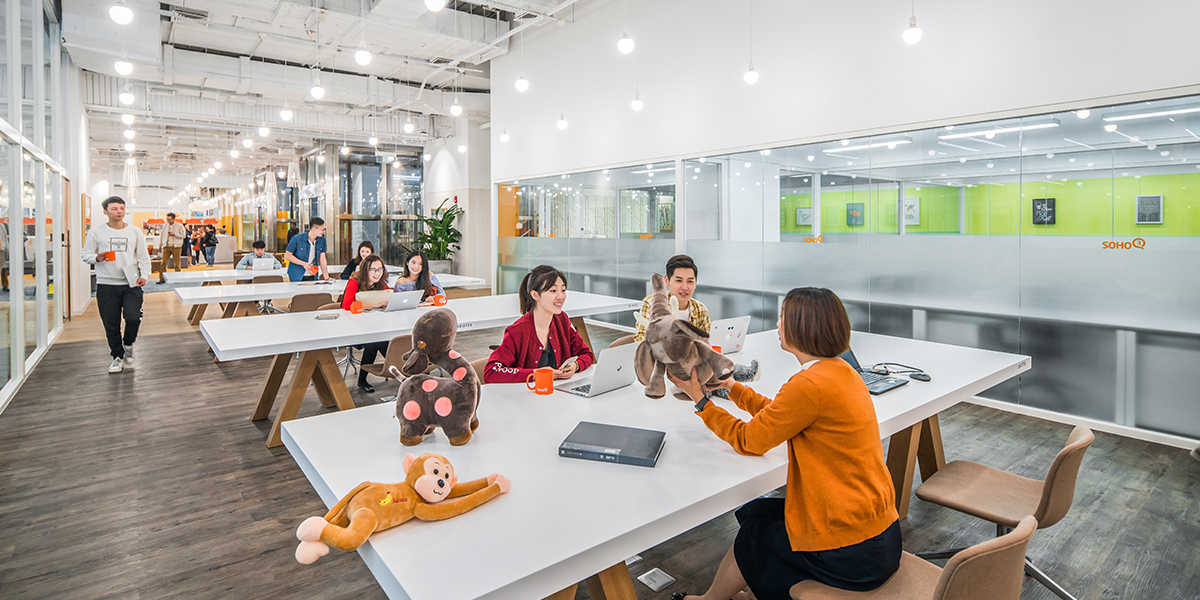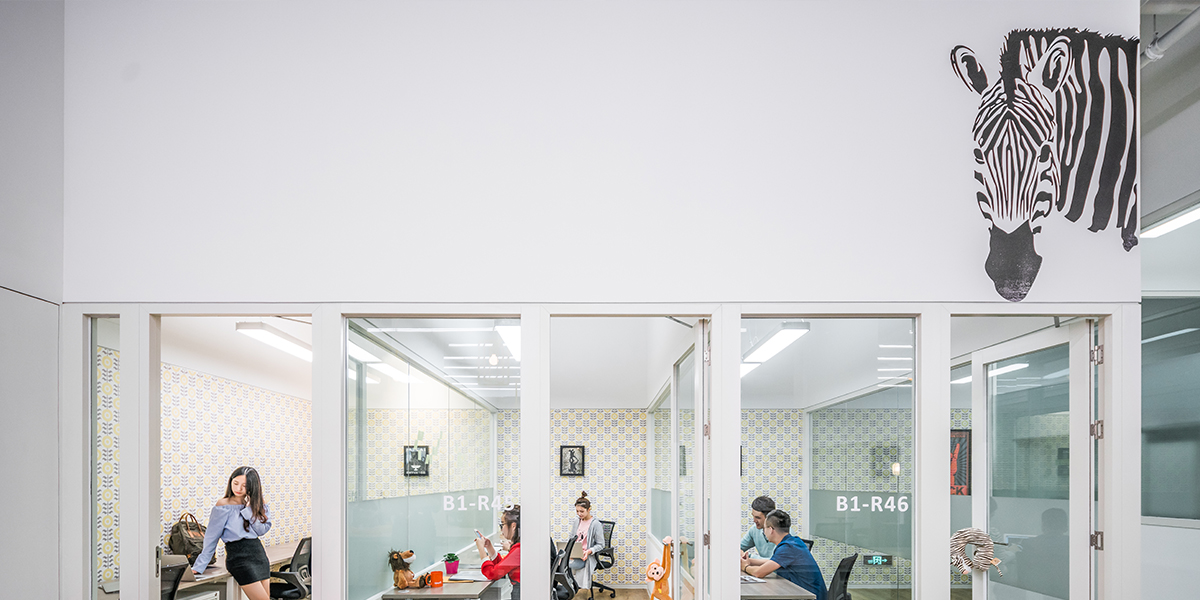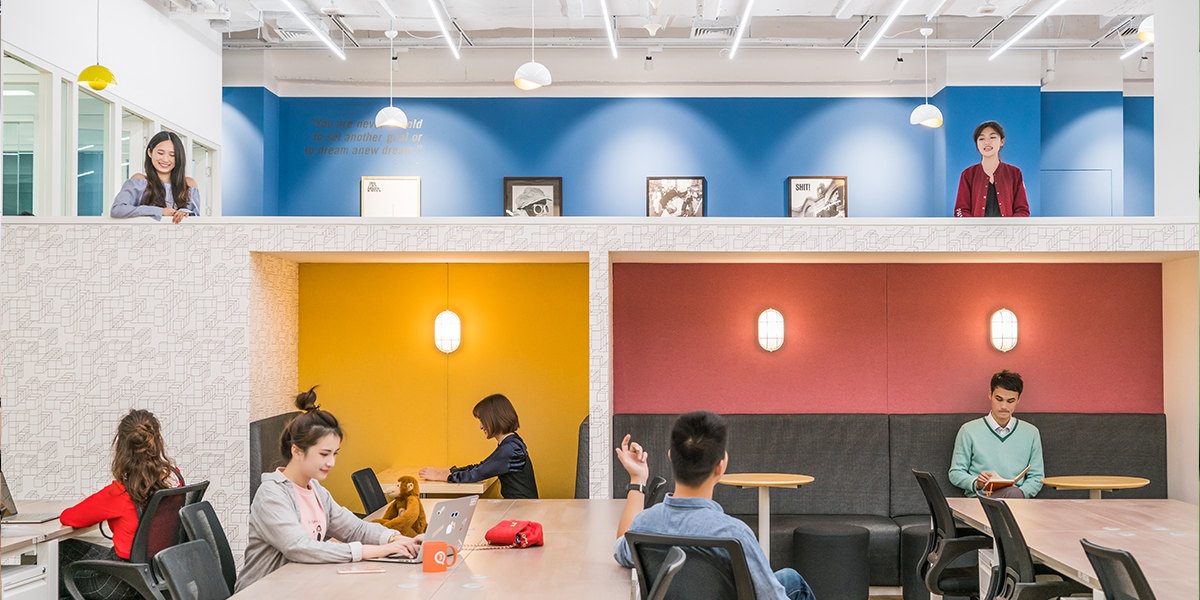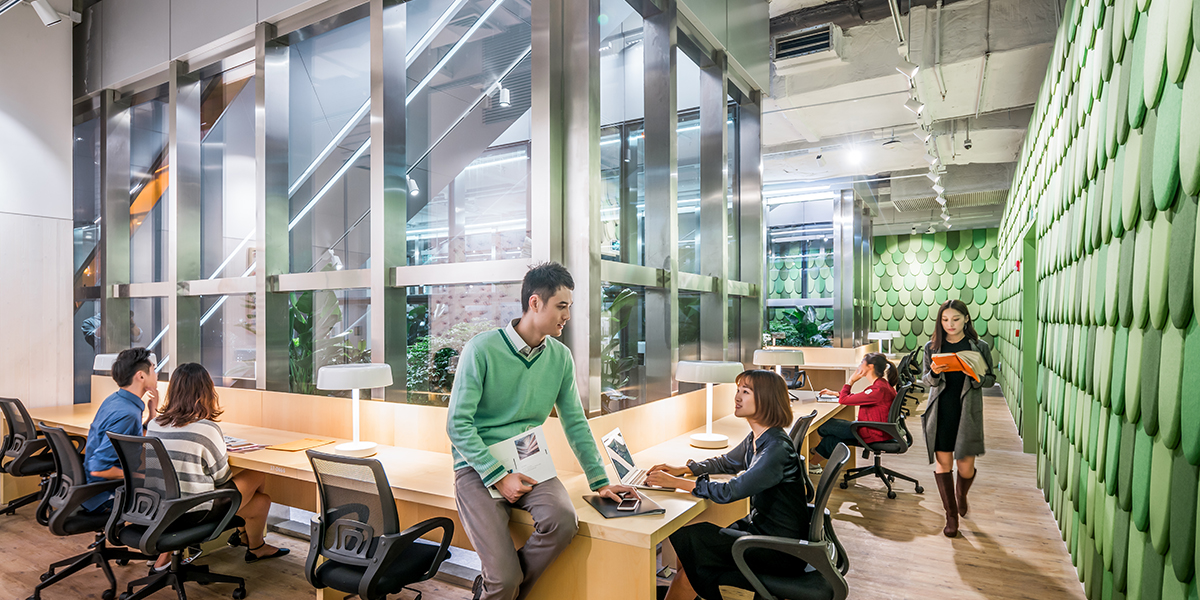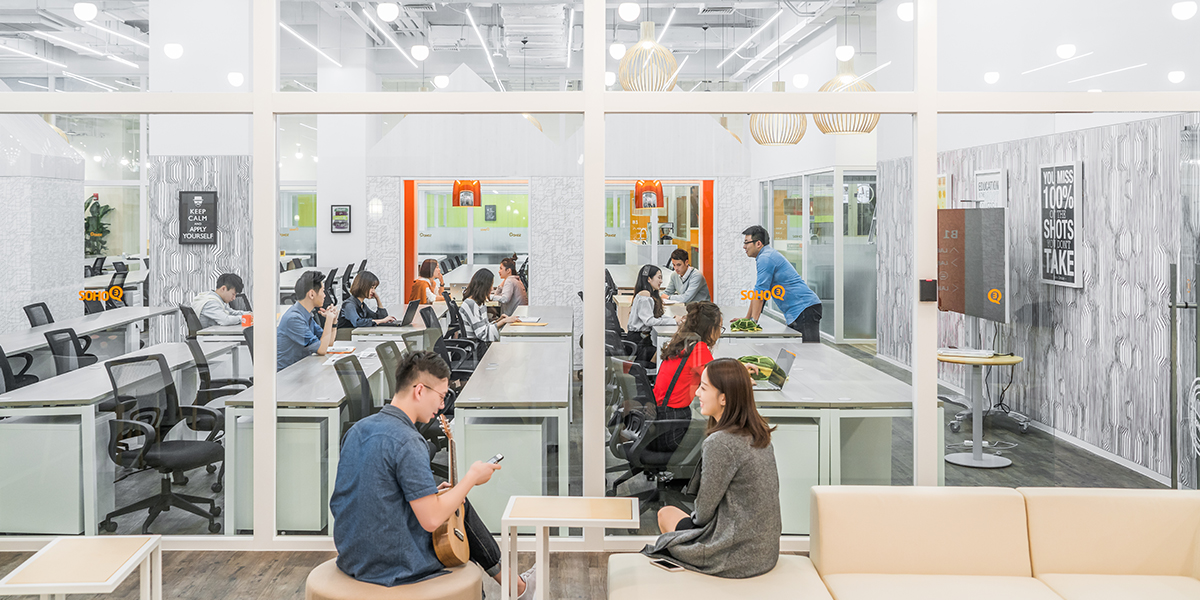anySCALE’s Zhongshan SOHO 3Q is the first co-working space in Shanghai located entirely on the basement level of a commercial building, which earlier housed a food court and retail outlets. Covering a space of 4200 sqm, the area runs 100m at its longest and 55m wide at its broadest, with the ceiling at a generous height of 6m. The team focused on the effective transformation of an enormous basement space into an interesting, productive and invigorating work environment for about 1000 professionals. The benefit of having a big and airy space translated into creative use of variations in the floor level to play with depth perception by using podiums. Through this, the large basement space was segmented into various rooms, meeting booths and nooks, making for a lively, collaborative, and visually engaging office landscape that also fits the needs of enterprises of various sizes.
Much like in a city or a forest, the design seeks to give occupants and visitors a rich spatial experience full of surprises. The team worked to enhance the effect of the only source of natural lighting at the escalators, and the green fabric cut-out clad walls lend the open space an air of calm and serenity. Another highlight is the event room that can be used for casual meetings and recreation. That, and the various zones demarcated for casual work discussions set the tone for a friendly and warm atmosphere.
Another approach employed by the team to counter the “basement effect” was utilisation of a tropical theme with bright, cheerful colours such as yellow and orange, as well as rich and soothing greens inspired by forestry create a pleasant ambience throughout the various office zones.
中山SOHO 3Q是anySCALE设计的上海3Q项目中第一个位于商业建筑地下空间的联合办公区域,其早期空间定位和规划用途为美食广场及零售店铺。空间整体面积为4200平方米,最大长度为100米,宽55米,拥有6米的超高天花。设计团队的设计重心致力于将如此宽阔的地下空间有效的转化为生动 有趣、高效多产以及灵活变换的工作空间,一次性能够服务1000位专业人士。如此宽敞豁达的空间优势让设计师在平面规划阶段能够设立矮墙来打造空间的层次交错感及深度,从而将其转化为创意缤纷的多样空间。借用这样的表现手法,巨大的地下空间被巧妙的切割为不同的房间、会议室及各色角落,让办公室的景观突显盎然生机、和谐互动,给人视觉上的迷人魅力,同时亦兼顾了规模不同的公司使用者各色迥异的需求。
设计的初衷在于为所有使用者和短暂驻留的访客提供无尽丰富的惊喜,在钢铁丛立的城市中打造一片独特森林。设计团队在唯一一处拥有自然光线的电梯处用了很多心思,旨在于提升整体的空间明亮效果,通过墙面上的绿色布料切割装置,给人宛若置身于大自然中的感觉,赋予了如此开敞的空间一丝静谧安逸的气息。另外一个设计亮点是可以用于临时会议及休闲娱乐功能的活动室。多样化的区域将临时工作讨论区分隔开来,并运用柔和的色调来烘托温馨和谐的气氛。
设计团队巧妙应对“地下室效应”的另外一招是打造热带主题风格。以多姿鲜亮的色彩作为办公区的主色调,黄色、橙色、还有森林般的葱郁绿色,将令人愉悦的热带气息遍布整个多样办公区。


