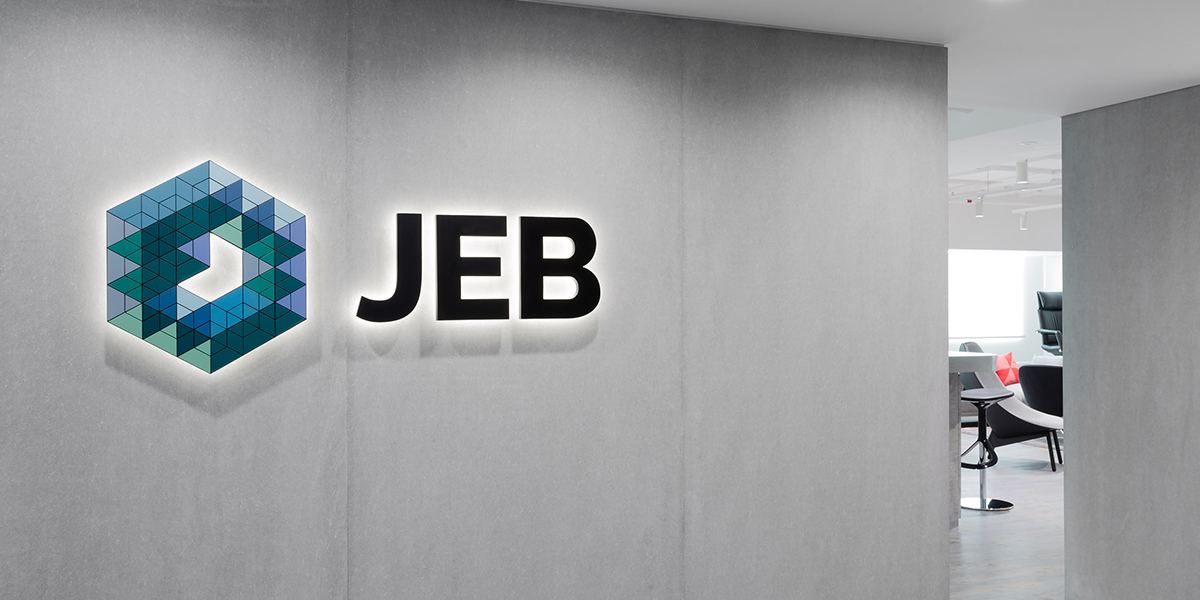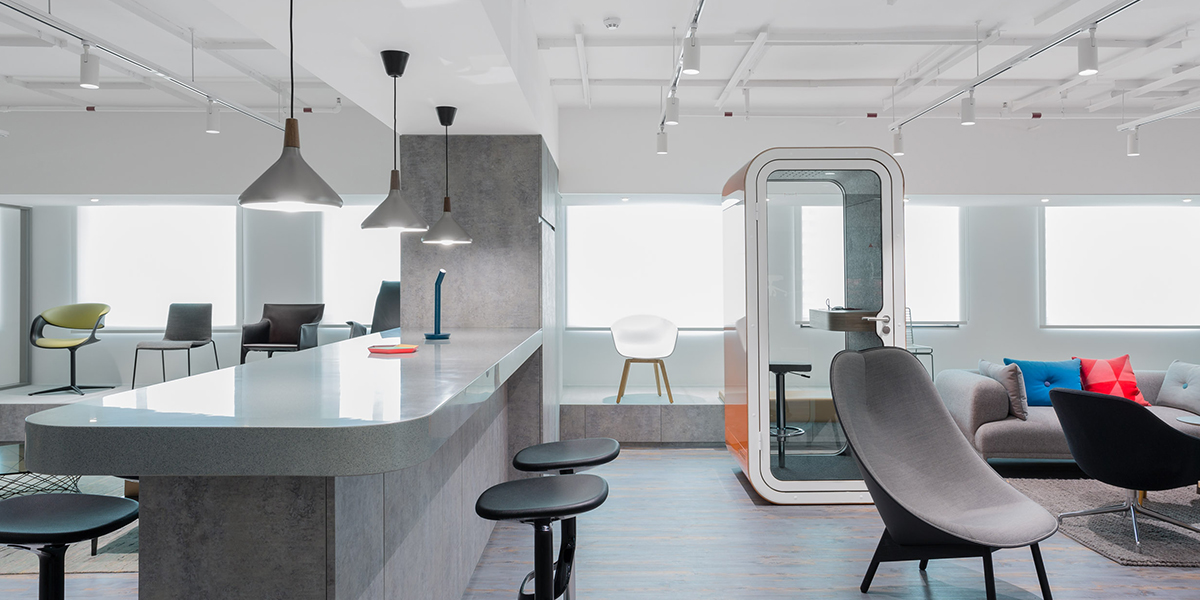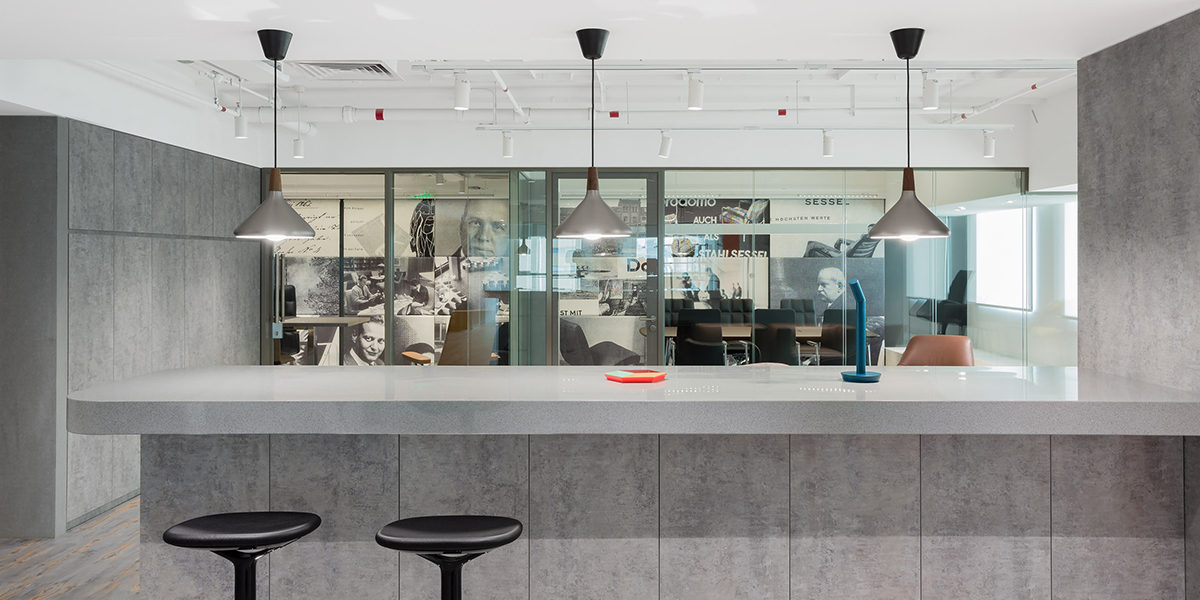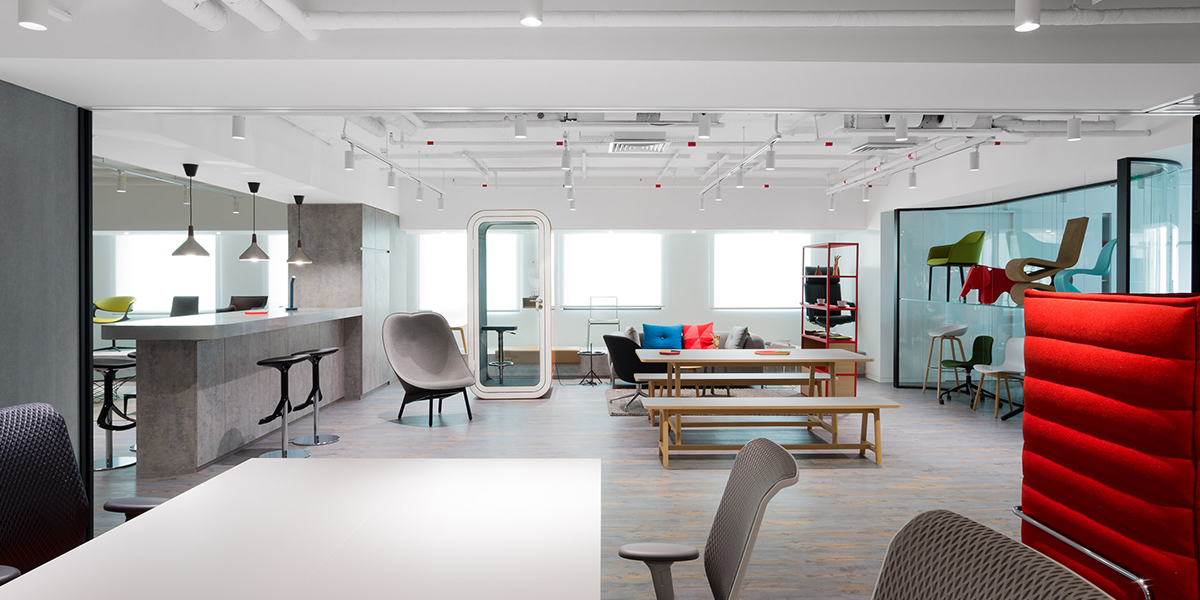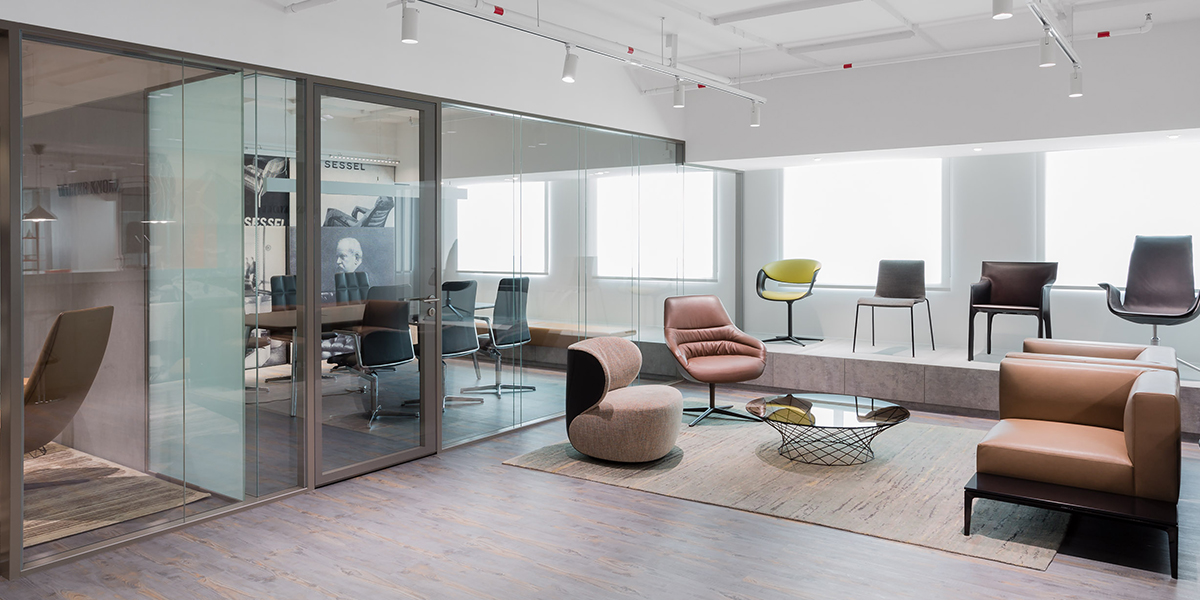An international maker and supplier of architectural fittings, JEB’s showroom and office in Beijing needed an upgrade not only in size but design. A leader in their industry, their delightful and inspiring furniture, luminaries and partition systems have been used oftentimes by anySCALE.
Visitors and customers are delivered an experience that best demonstrates the use of quality products- a living, breathing showroom within a dynamic and real workplace inhabited by the company’s employees. Several of JEB’s outstanding and unique partition systems were effortlessly incorporated into the interiors, and industrial-chic shades of light grey were used as the base color to avoid color fatigue and allow the fittings and furniture to stand out. Since the building itself restricted ceiling height, the team strategized accordingly to ensure the showroom appeared to be visually expansive. One of the statement features is the long backdrop wall extending along the manager’s office and conference room, composed of seven large sliding doors covered in sound-absorbing fabric.
作为国际化的建筑装饰材料制造商及供应商,JEB展厅及办公室的升级需求不仅是规模层面的,更是设计层面的。作为行业内的领头军,其精致多样、汇集灵感及创意的家具、照明及系统隔断经常能够在anySCALE的设计项目中寻见其踪影。
展厅自身呈现在到访顾客面前的是一个用最高品质产品打造出来的真实体验-通过公司员工自身充满生机的实体办公空间,打造出具有流动感及生命力的展示空间。JEB品牌卓越超群、独一无二的系统隔断被完美的融合于室内装饰中,营造出浑然天成的契合之感。
金属工业质感的浅灰色系作为色调基础,不仅呈现沉稳雅致之感,亦避免了色调冲突产生的视觉疲劳,更让空间中展示的家具及设计配饰变得凸显及出挑。考虑到空间楼体自身层高的限制和局促,设计团队匠心独运的透过巧手化解了这一难题,并让展厅透过设计语言的转化显得宽敞甚多。值得一提的一处具有分量的设计特色,是一面从经理室延伸至会议室的狭长背景墙,里面包括七扇巨大的推拉门,由吸音软包进行包覆,成为了空间中的点睛之笔。

