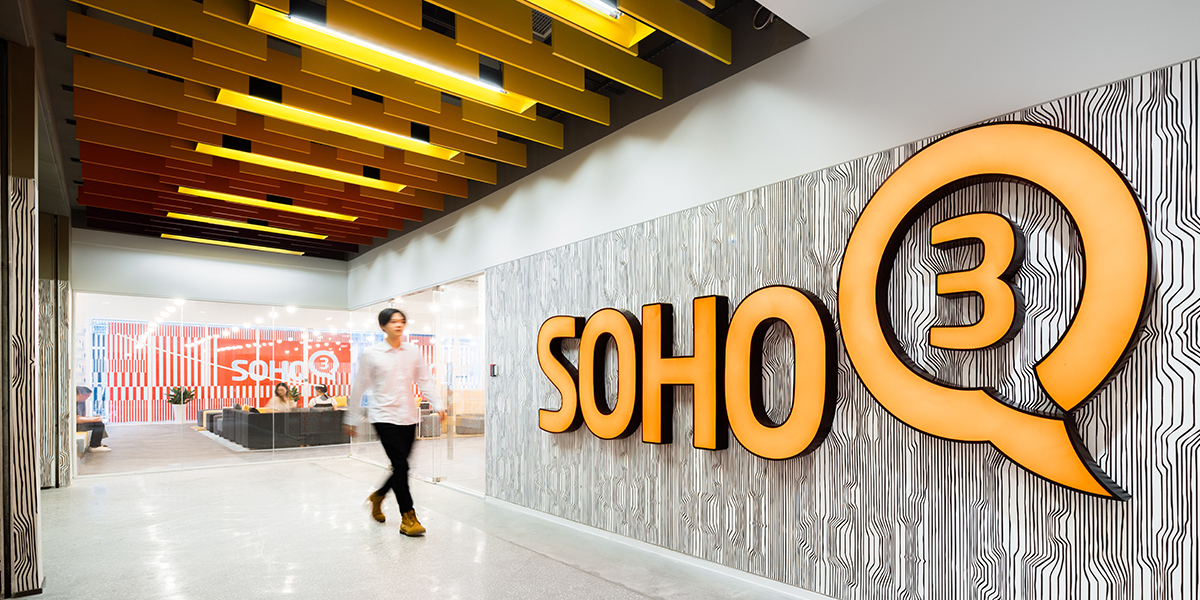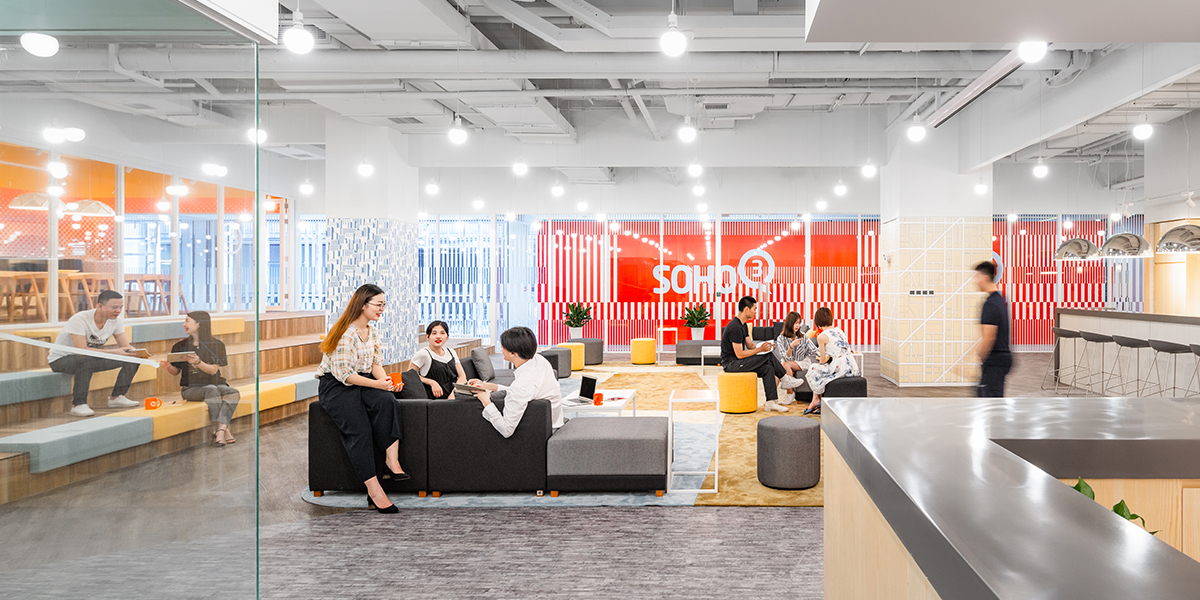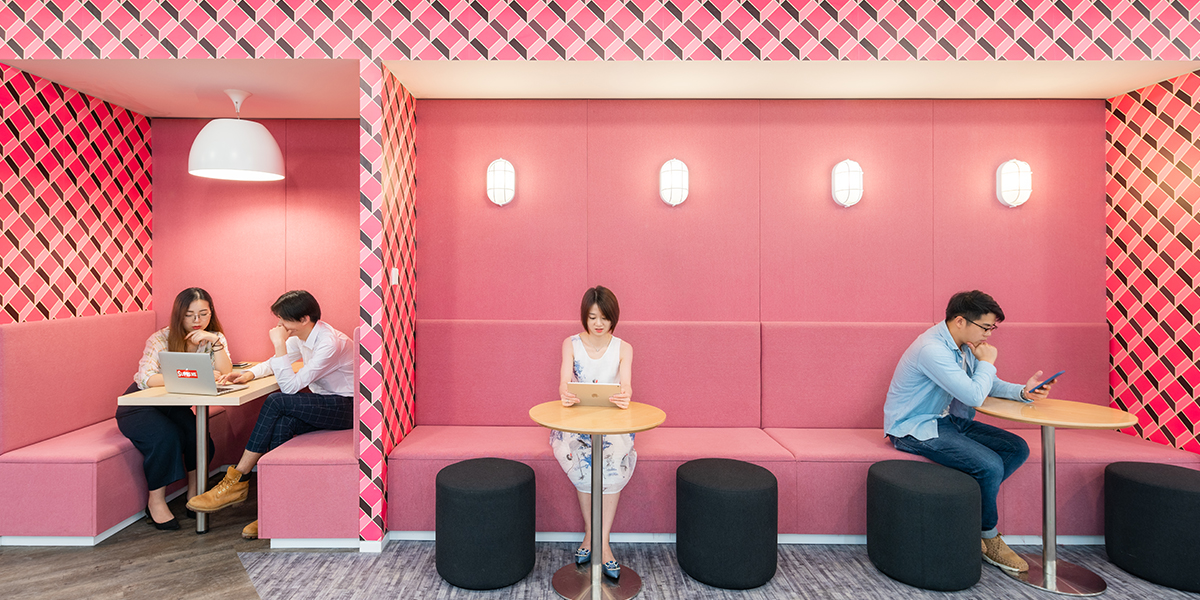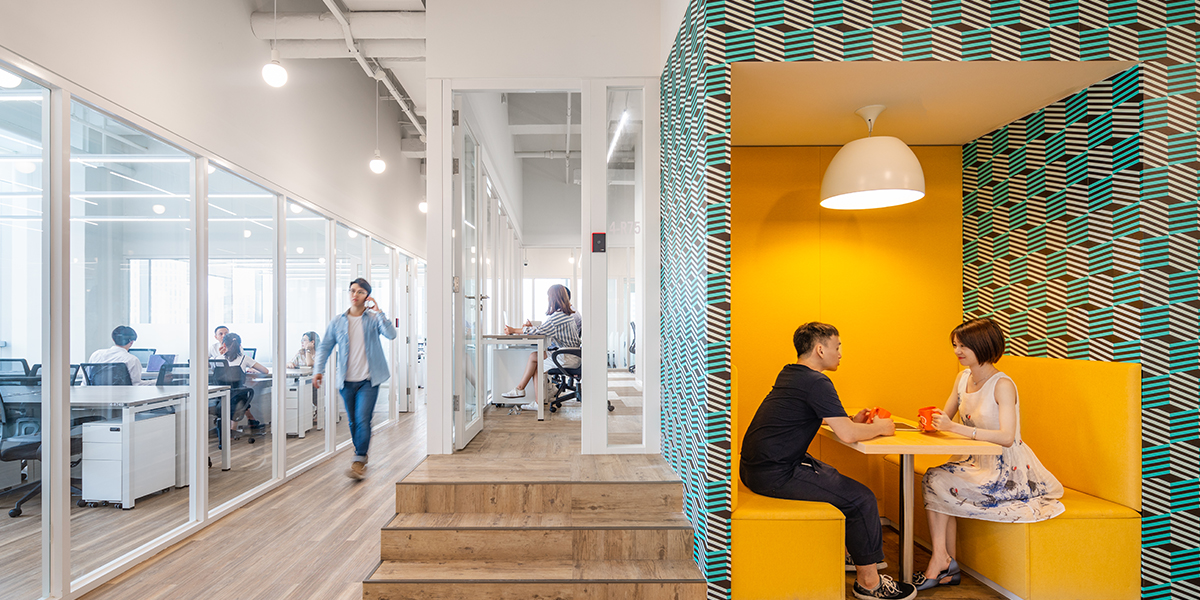SOHO’s coworking business’s entry into Nanjing comes in form of a glitzy location in a premier business development area, with the 3Q as the anchor tenant in a high-end shopping mall.
Developed on a generously-sized area on the 4thfloor, the 3Q wraps around both the open and enclosed atriums and is linked to retail areas on floors below.
The 3Q was constructed according to the client’s standard density, space use, and efficiency requirements while tackling the challenge of limited natural lighting – a common tradeoff of mall architecture. Since 3Q projects usually involve the process of redefining areas originally earmarked for retail, the design process often involves some divergent thinking to create charming yet productive work environments. Open working spaces were allocated towards the center of the 3Q away from the outer façade and inner atrium. Raised using podiums, these elevated islands were provided with designated entrances, making the rooms feel more exclusive.
这个SOHO 3Q项目位于热闹繁华的顶尖商业地段,是入驻南京联合办公市场的首站,SOHO中国以核心租户的身份,在某高端商业建筑里正式落户。位于商场的四楼,面积十分宽裕,并且坐拥商场公共区及空间内部的两处超高挑空,同时,与下层的零售区域连接贯通。
此次3Q空间的建设遵循了客户对品牌空间密度、功能及使用率的一贯标准及要求,同时,也必须应对商业建筑缺乏自然采光的通病。由于项目自身的特性之一就在于将原本商业用途的空间进行二次定义,通过发散性的设计思维及创造力,将其转化为高效多产、独具特色、并舒适宜人的办公环境。
开放工位位于空间的中心地带,远离外部幕墙及内部挑空。特意使用了架高的地面错层结构,营造出岛状的办公区,拥有各自独立且具有设计感的入口,令每个房间都变得特立独行。








