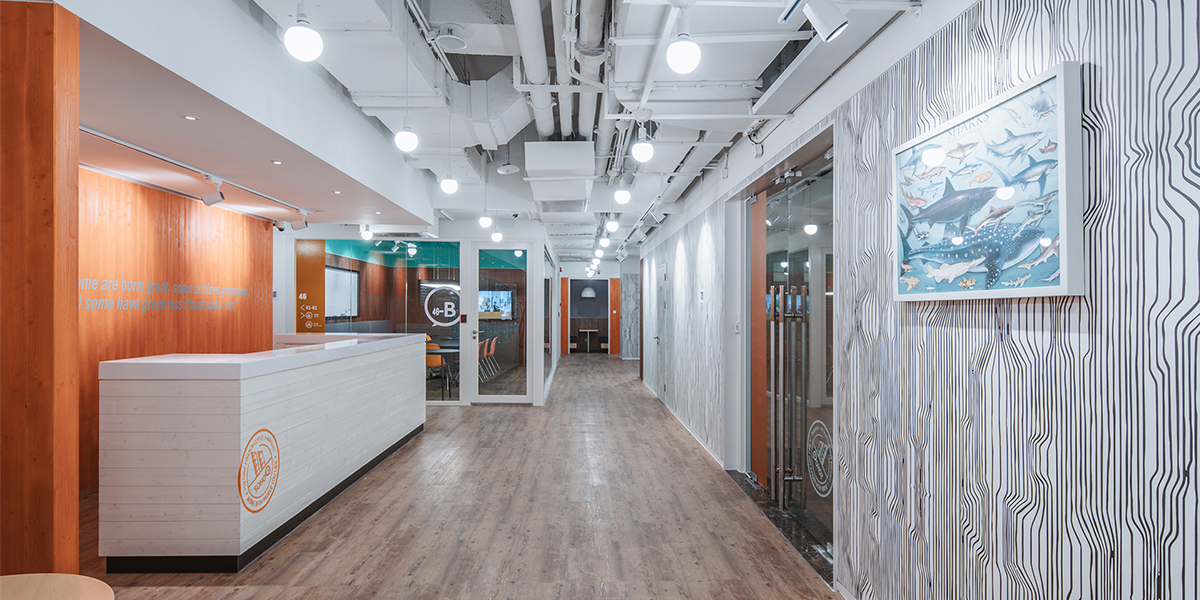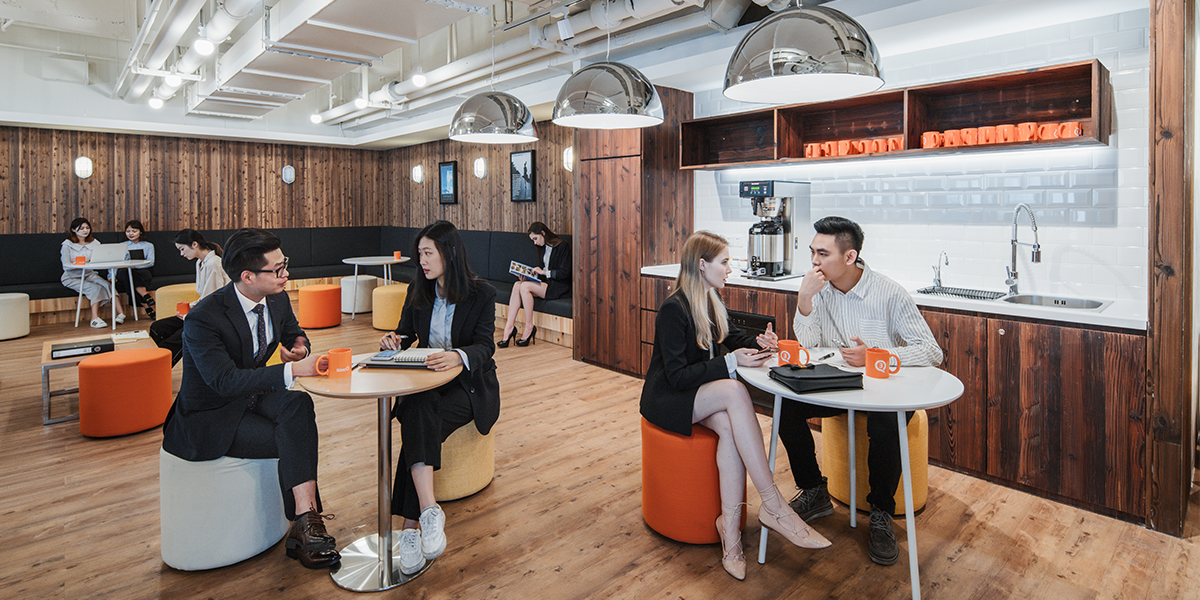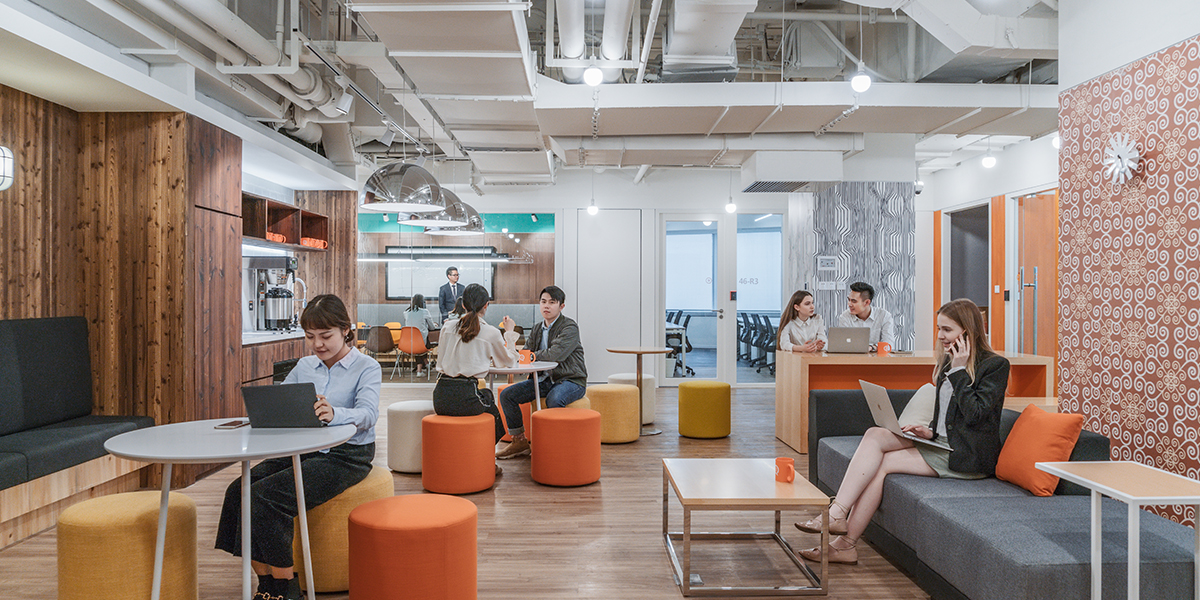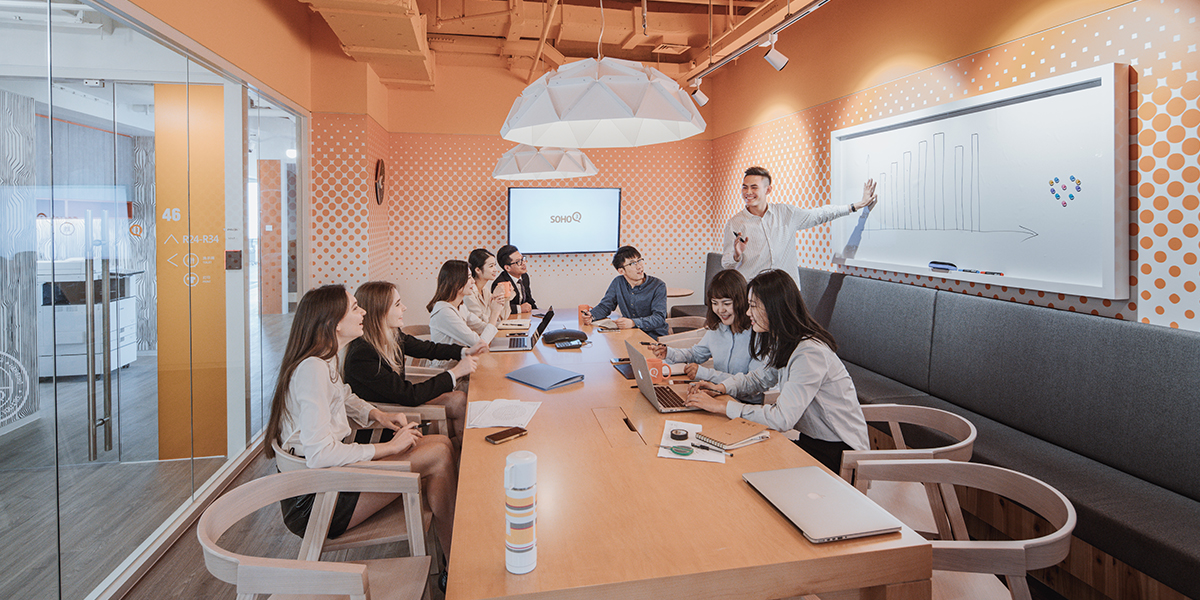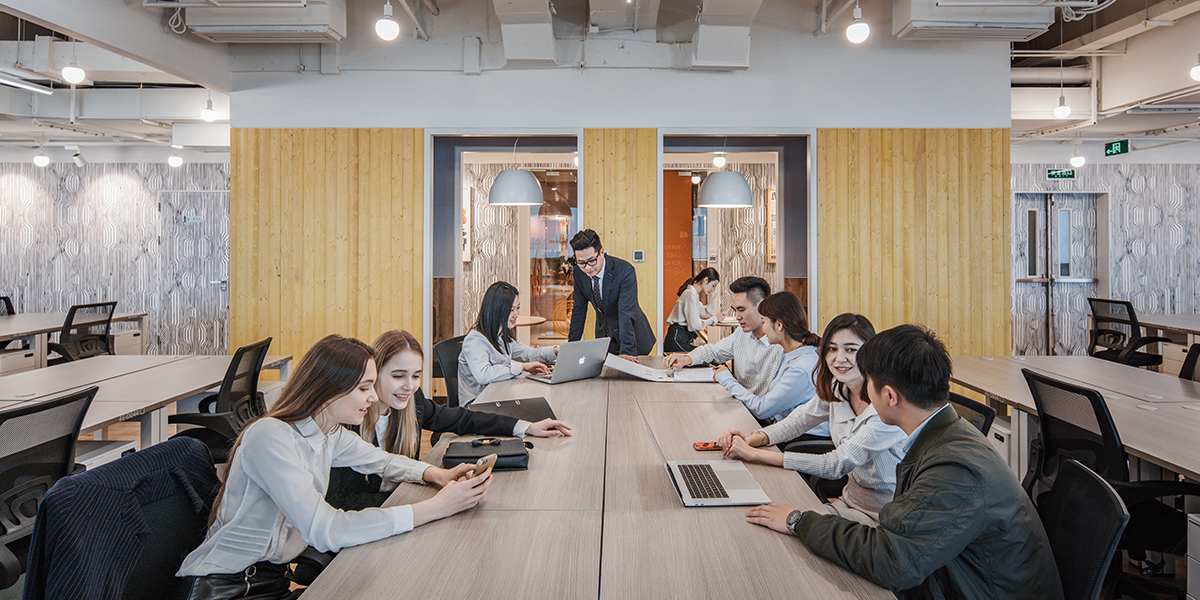An emerging epicenter of tech and entrepreneurship in the region, SOHO’s establishment of its first 3Q in Hangzhou is a timely prototype for local developers to understand the viability of creating coworking spaces in office towers. Composed of four similar regular office floors stacked above each other, the Hangzhou 3Q is situated in a sparkling-new office building in the CBD. Different from other 3Q projects the team worked on for the client, the project involved tackling the issue of spatial constraints imposed by the building’s space-inefficient design. Oval-shaped with an ungenerous ceiling height, the building fortunately provided decent natural light with stunning views. Thus, the design focused on equitable access to the beneficial aspects of the tower to minimize the subliminal effects of a compact space. Additionally, the color scheme for the 3Q was adjusted to include bolder accent colors like red and greens with the yellows and oranges; white wood paneling was substituted with darker browns to achieve a striking and impressive setting.
随着众多科技创业型产业的蓬勃发展,SOHO在杭州的第一个3Q也正式面向公众开放,就如何在办公楼中创立联合办公空间的课题,为当地市场的开发商起到了及时的示范作用。
拥有共四层标准办公楼层的杭州3Q坐落于CBD一栋崭新的办公楼内。有别于以往的3Q项目,此次的设计难点在于应对建筑本身椭圆型状造成的空间局限,以及不够充裕的层高;所幸的是,建筑本身拥有充足的自然采光及绝佳的景观。
设计团队着眼于放大大楼的优势,打造尽可能均衡的动线,弱化由紧凑密集空间带来的拘束压迫感。另外,就3Q的整体风格用色也做了些许调整,增加了更为大胆的色彩搭配,如红绿黄橙,格外吸睛。取代了以往的白色木饰面,引入全新的深棕色墙面,令空间透出别样风姿,令人印象深刻,流连忘返。

