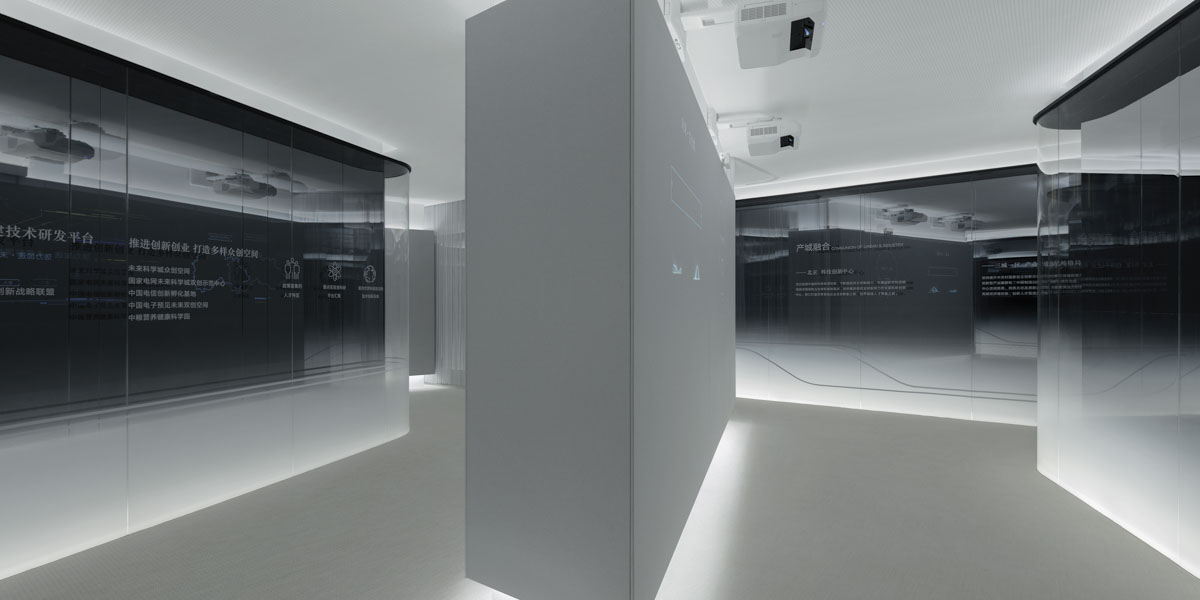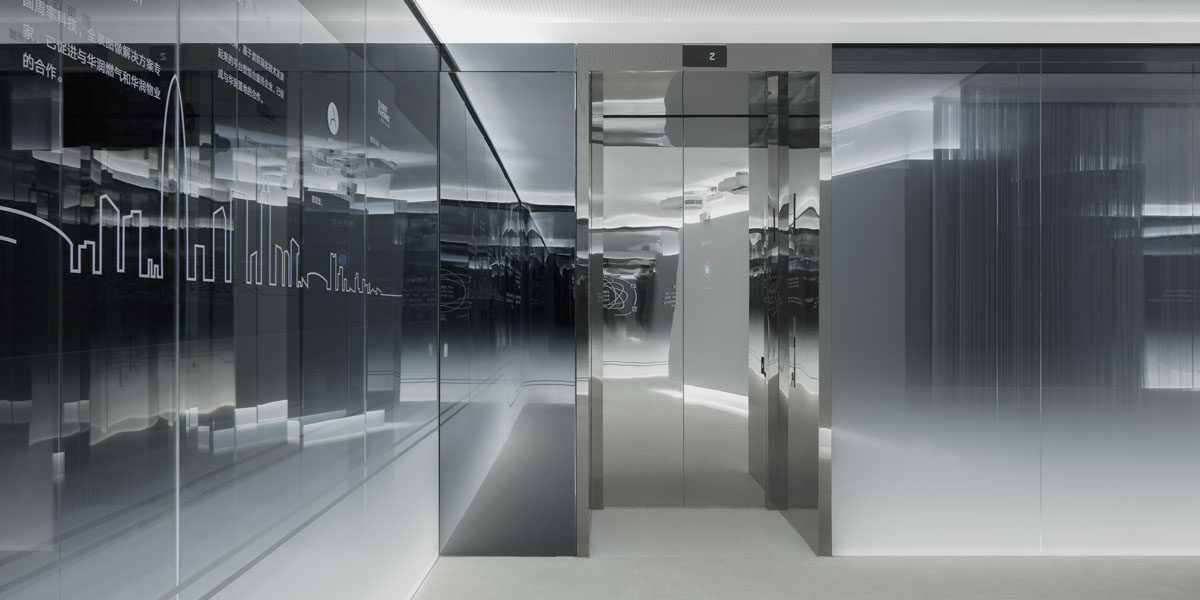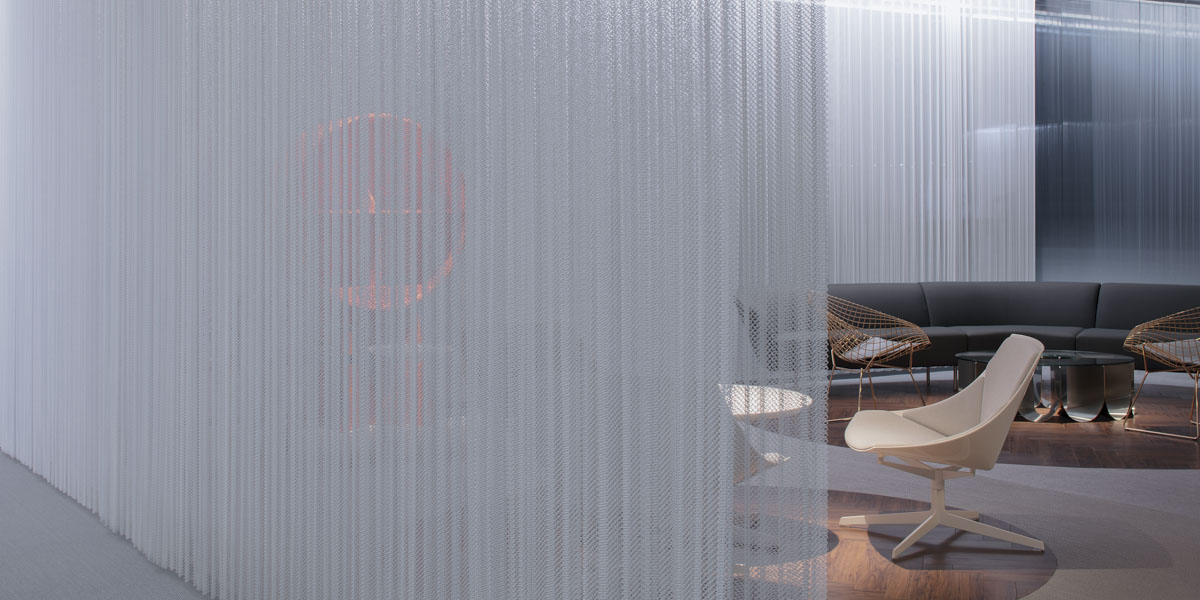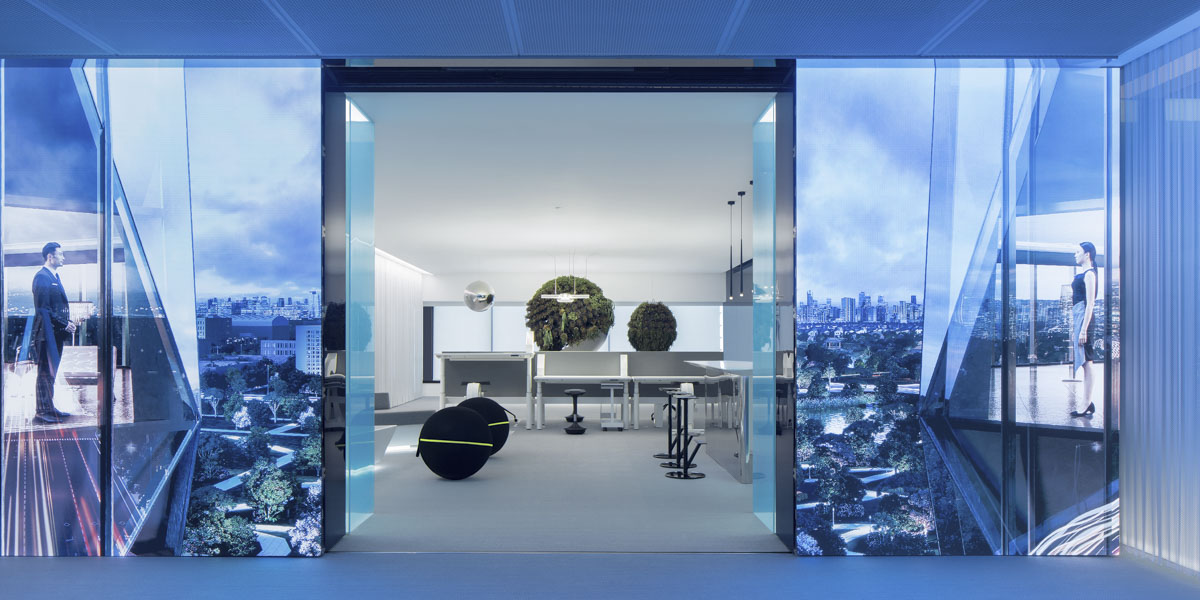Chinese developer CR Land hired the team to create an ultra-dimensional exhibition space capable of delivering futuristic and ethereal experiences for its project in a government-funded regional program called Future Science City. The two-floor showroom houses multimedia facilities on one floor and a multi-function area with models and exhibits for real estate projects on the other. The second floor was also fitted with a suave beverage bar and sci-fi style washrooms.
Unique materials and bold design strategies such as the dream-like ‘breathing’ and ‘soft’ metal walls achieved using diffused reflections, space immersion settings with intelligent lighting and audio systems, a mirror-surface elevator, and progressive visual scenes to guide clients to move through the space intuitively. The design highlight of ‘super wall’ was the result of creating a visually-pure ceiling with an innovative wall installation system made of mirrors, glass, LED lights, and a metal mesh curtain with embedded lighting and air conditioning.
华润置地未来展厅,位于昌平未来科学城售楼处,总共两层,包括一层的影音室、多媒体展览通道,二层的模型空间、路演空间、未来办公室、未来高科技会议室、云吧以及未来卫生间,还有一楼通往二楼的梦幻镜面电梯。这个空间对设计手法和工艺做了大胆的尝试和组合,会呼吸的漫反射软性金属墙体、水雾弥漫的悬空植物球、运动式办公系统家具、空间沉浸场景引导式灯光系统、智能声音控制系统、透明正反投影与软性触摸屏幕、自动雾化私密玻璃门......anySCALE与华润置地、专业展呈团队、专业智能团队、专业灯光控制团队、专业施工团队、专业软装团队、专业的材质供应商协调配合,让这个充满试验性概念、材质与工艺的空间成为现实。







