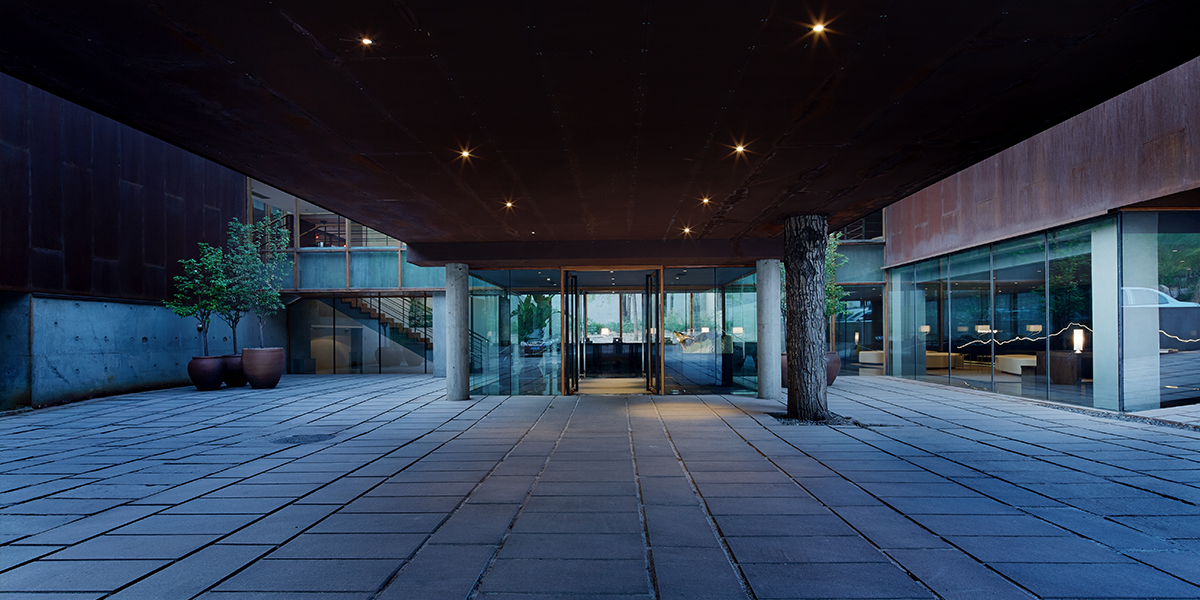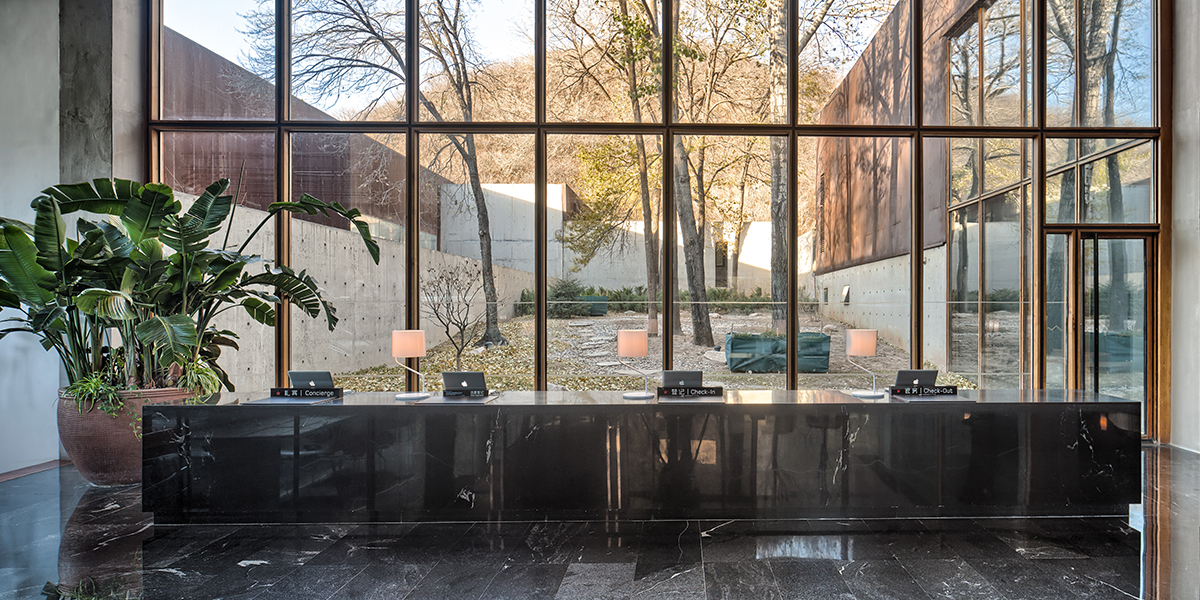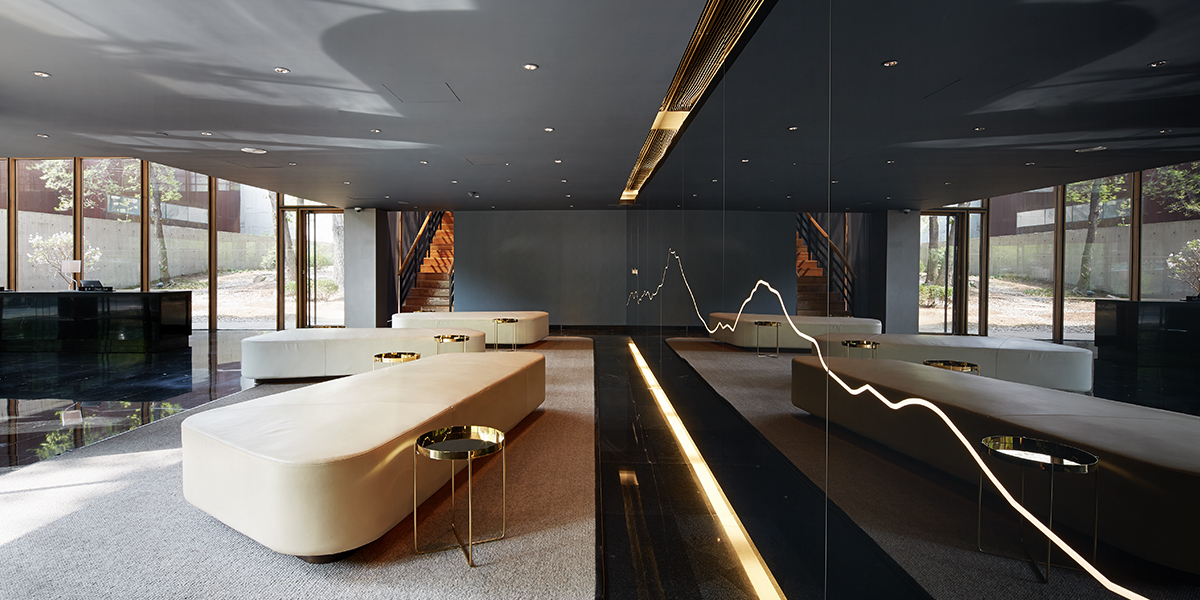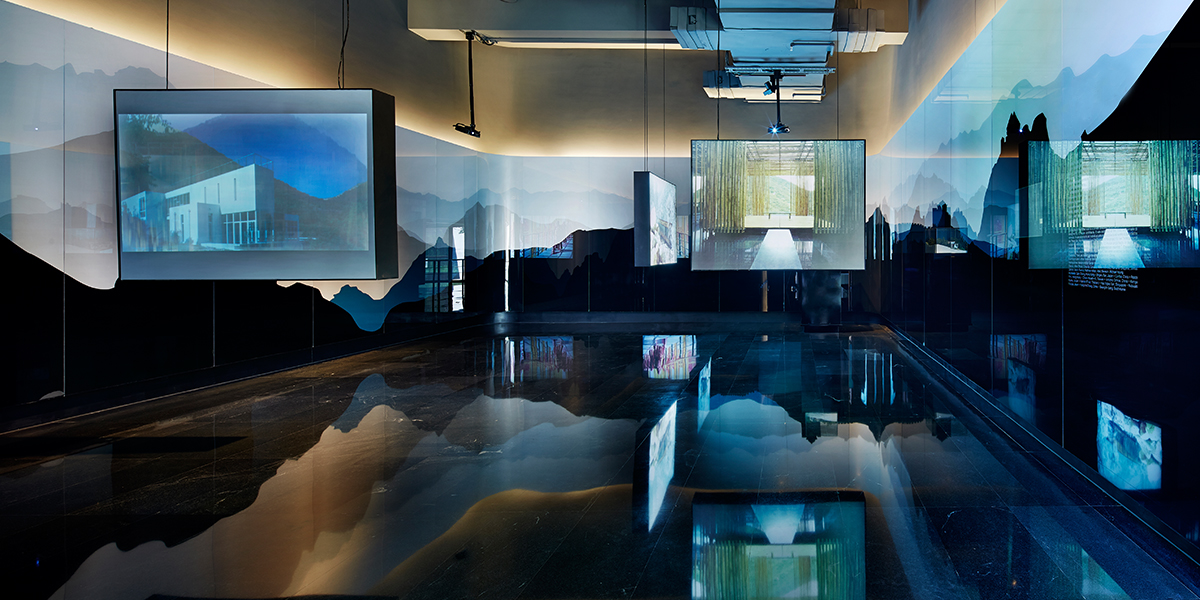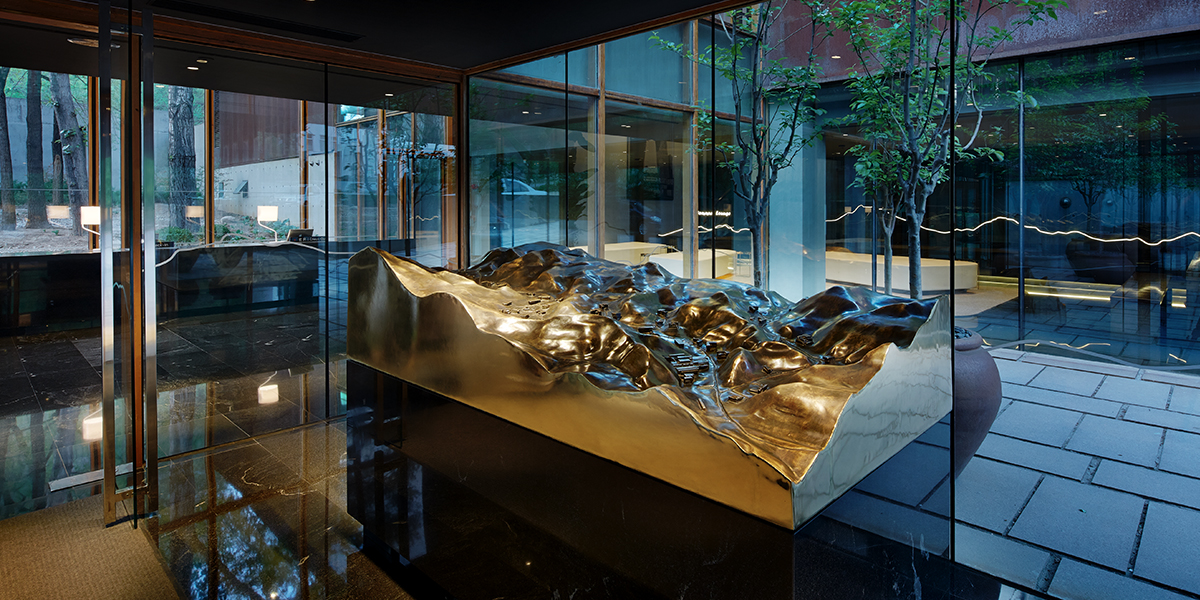For this project anySCALE was asked by SOHO China to update their welcome building for the Commune by the Great Wall. Commune by the Great Wall is a private collection of contemporary architecture designed by 12 Asian architects, located near an untouched part of the Great Wall. It was exhibited at the 2002 la Biennale di Venezia and bestowed a special prize.
The renovations were divided into two areas; reception on the first floor and exhibition area on the second floor. For the first floor we updated their reception desk with a longer, more contemporary design and also updated the lounge furniture and furnishings. For the back wall of the lounge area we created a floor-to-ceiling reflective black glass surface. The glass was etched with a single line in the shape of an outline of the surrounding mountains. The entire wall was lit from behind, making for an eye-catching design element for visitors arriving at reception. The second floor was divided into two exhibition rooms. The first was for visitors to view the story of the Commune. Glass panels with printed images of the surrounding mountainside line the walls of the space, and custom-made light boxes for displaying pictures and video hang from the ceiling. The second exhibition space was dedicated to temporary exhibitions.
SOHO中国委托anySCALE为其长城脚下的公社酒店前台及接待区进行翻新设计。长城脚下的公社是由12名亚裔杰出建筑师设计建造的私人收藏的当代建筑艺术作品。坐落在长城脚下,但不与长城相连。2002年受威尼斯双年展邀请参展并荣获特别奖。
此次改建被分为两个区域:一楼的接待区以及二楼的展示区。一楼的改建想法为通过更为持久且更为现代的设计手法对接待区进行翻新,在会客区家具及艺术陈设品上也做了更新与调整。在休息室的背景墙嵌入具有反射感的通高背漆玻璃,表面镶嵌的一条弧线,透过抽象的手法呈现了公社四周的群山轮廓,极具艺术感,给人无尽的想象。墙面通过背后的隐藏灯进行打亮,让此设计元素成为了游客们踏入接待区的第一关注焦点。
二楼空间被划分为两间艺廊,游客们能在第一间艺廊内观看了解长城脚下的公社的整体建造过程及其背后的故事。印有四周群山轮廓线条的玻璃背板,天花上悬挂而下用于图片及视频展示的定制灯箱,提供观者深入其境的视觉感官体验。第二间艺廊则用于短期艺术展览的举办。

