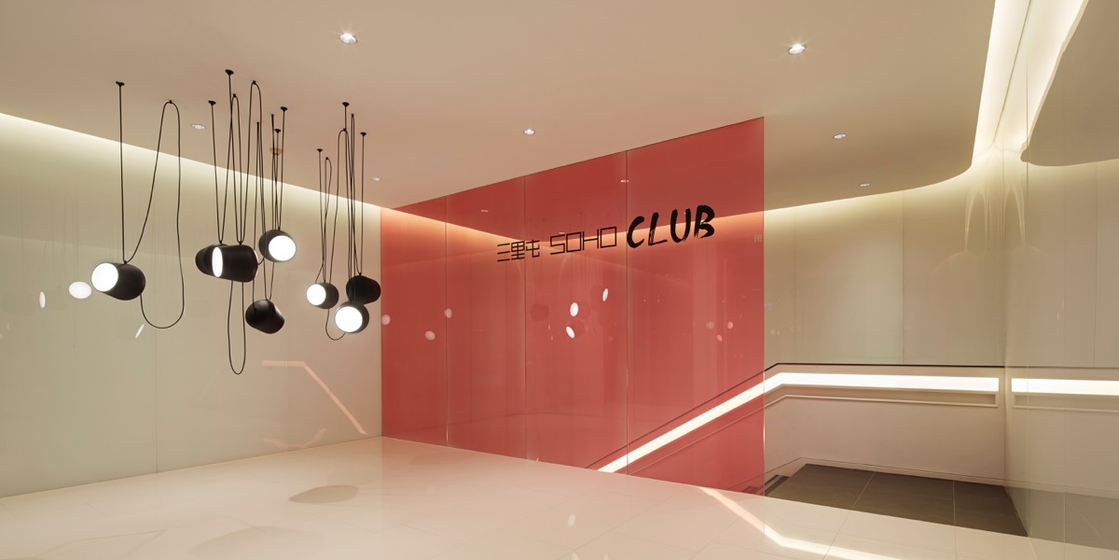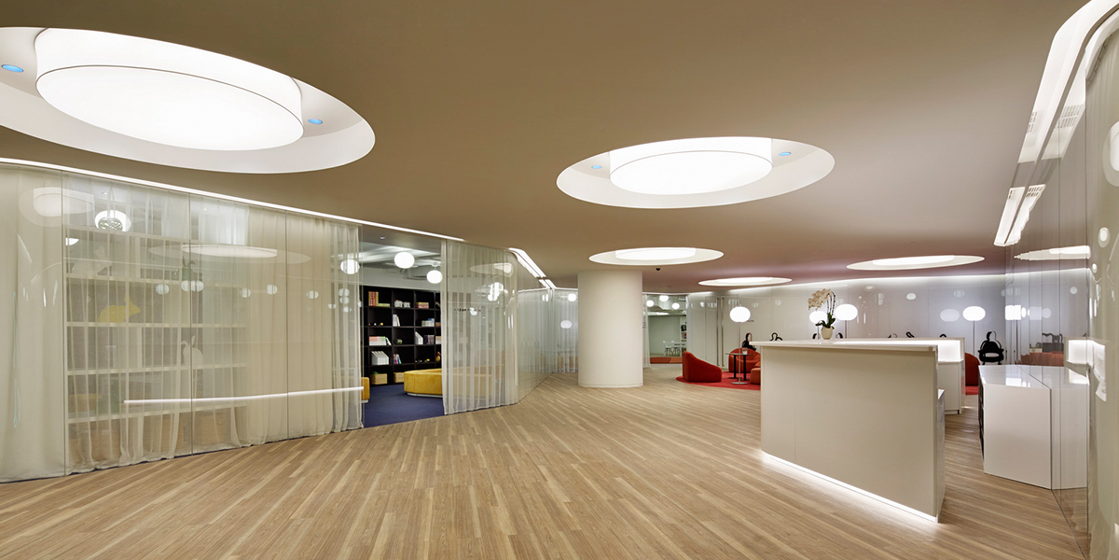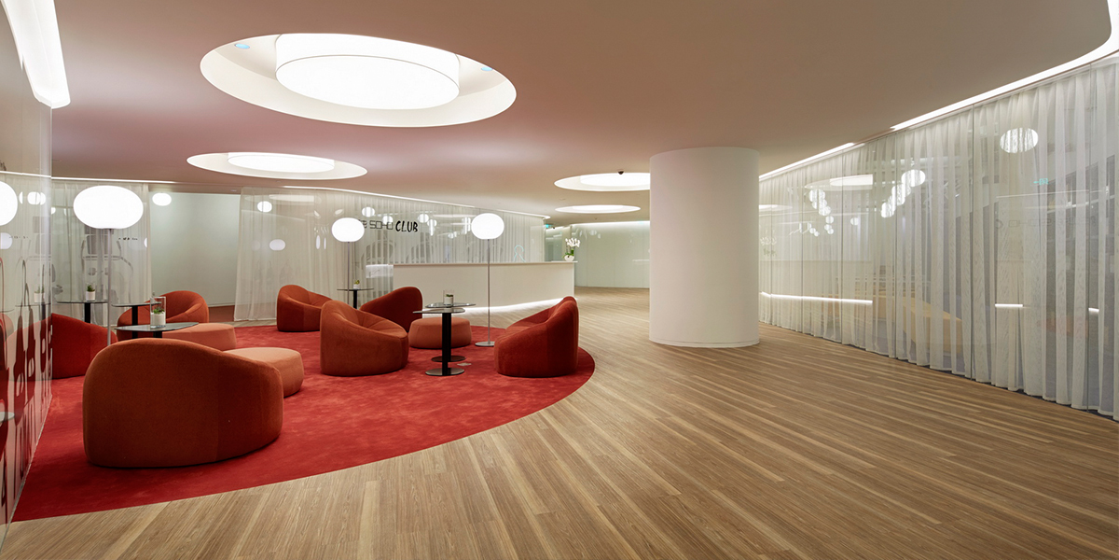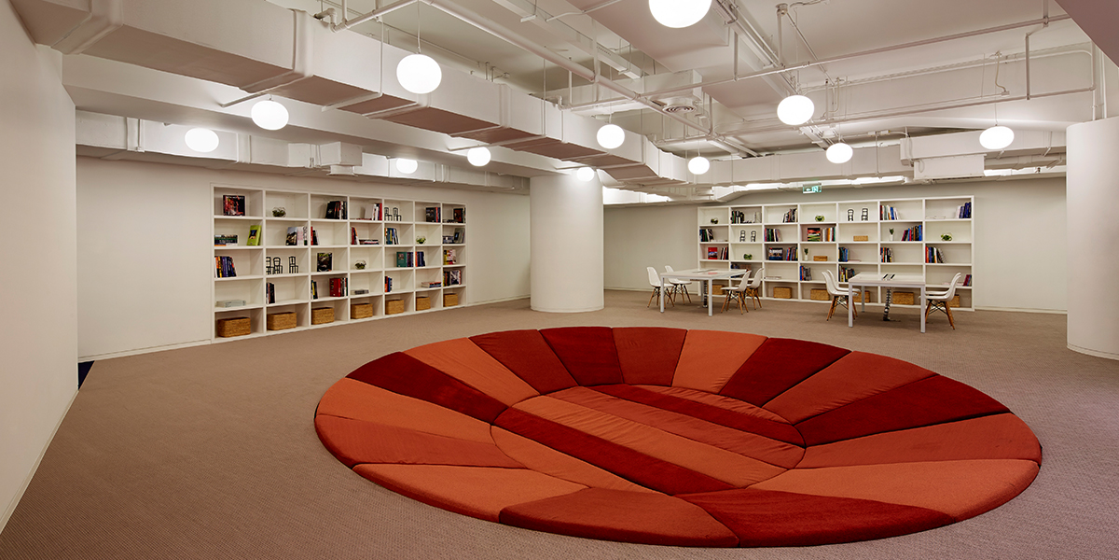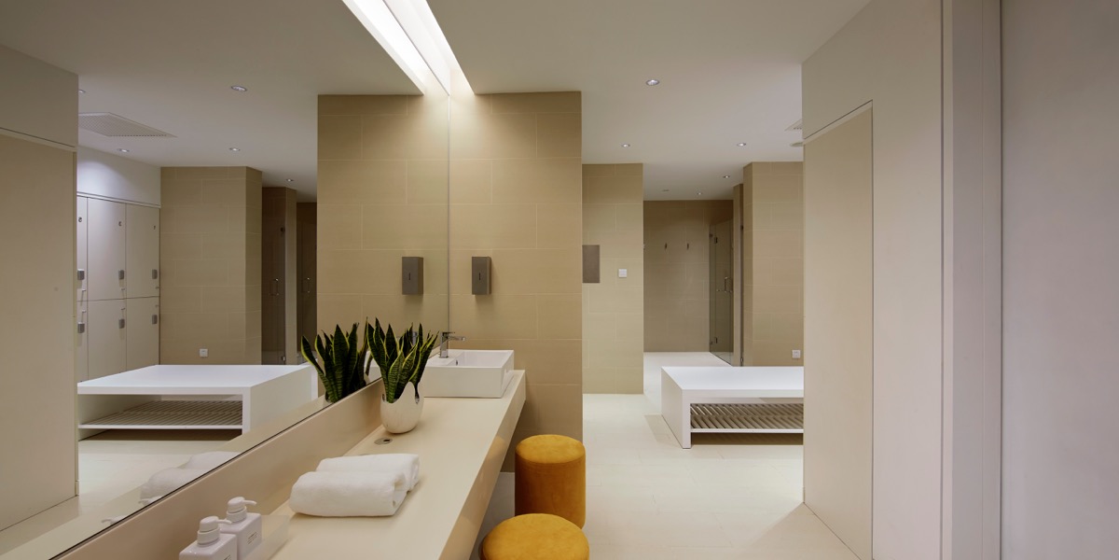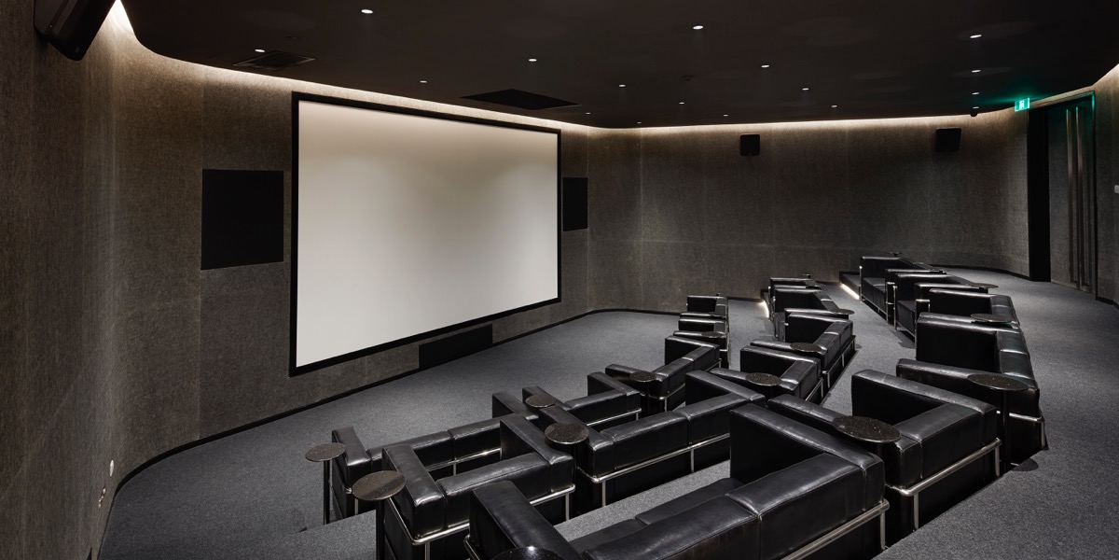anySCALE was tasked with turning 1400 square meters of indoor space into a relatively open-plan clubhouse divided into various functions. The main entrance is a generous space with a hanging lighting sculpture and pink translucent glass leading to the staircase。 These include a gym, cinema, snooker and ping pong areas, show kitchen for events and a yoga room. The kid’s are not forgotten and have their own kids corner, art room and library. For the young adults’ there’s a hangout spot which consists of a sunken circular depression in the ground covered in comfy cushioning for lazing about. Lead project designer Karin Hepp arranged all these functions around an open coffee lounge, the idea being that each space has the ability interact with the other.
All materials used in the clubhouse were selected to create a contemporary, bright yet warm and welcoming atmosphere. The wooden floor gives the space a home touch.
“Today is the first time I use the Sanlitun SOHO Club as a guest. I hosted a party for my son’s soccer team. It is soon amazing! The private cinema so very special. Everyone marvels [at] the beauty of the place. I rarely see people enjoy high quality design so much (…) The children, the parents and the families just LOVE IT!” - Zhang Xin (SOHO China CEO)
anySCALE的设计任务是将1400平米的地下室内空间打造成一个相对开放的多功能会所俱乐部。空间主入口十分宽阔,天花下悬吊的艺术装置灯,搭配粉色半透明夹胶玻璃,将前来的访客引导之通往地下一层的楼梯处。空间的主要功能包括健身房、电影院、台球乒乓区、承载活动功能的开放式厨房,以及瑜伽室。另外也考虑到不可忽视的儿童群体,空间也特别设置了儿童的专属游乐区域,艺术教室及图书馆。对于喜欢聚在一起的年轻人,设计师在空间的中央设计了一个圆形下沉广场,用舒适的软包整体包覆住,令人可以在其中享受一份闲散及慵懒。项目总设计师Karin Hepp刻意将这些功能区均围绕着一个开放的咖啡休憩区而设置,增加了每个区域与区域之间的互动与沟通。
会所的所有材料挑选风格都力求营造现代、明亮且温暖、亲切的环境氛围。地材的选择为木饰面,也为整体空间更增添了一份温馨舒适的质感。
今天是我首次以访客身份来到三里屯SOHO Clubhouse会所。我为我儿子的足球队举办了一个派对。真是太棒了!私人影院十分特别。每个人都惊叹这个地方太美了。我很少见到人们如此喜欢享受高品质的设计(……)孩子、父母和家人们都非常喜欢这里!”——张欣(SOHO中国CEO)

