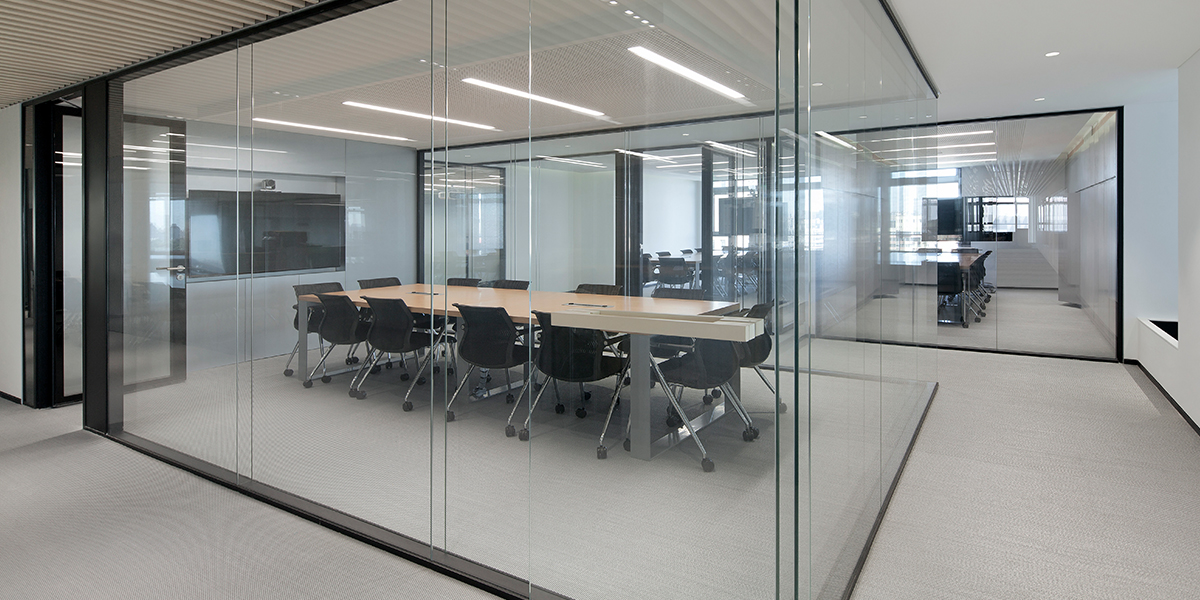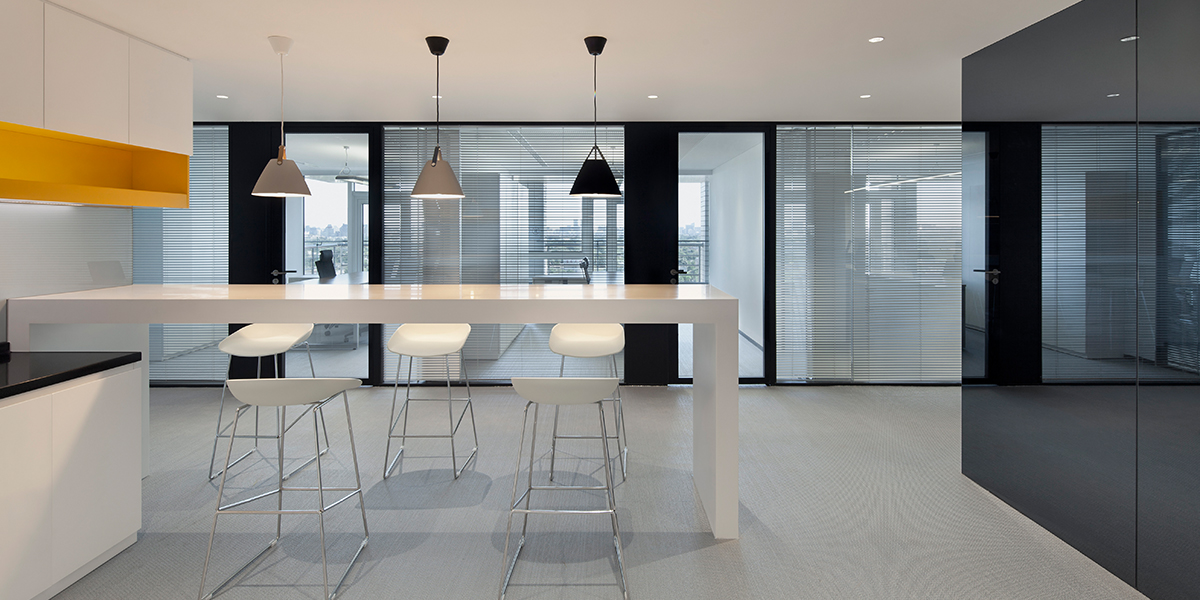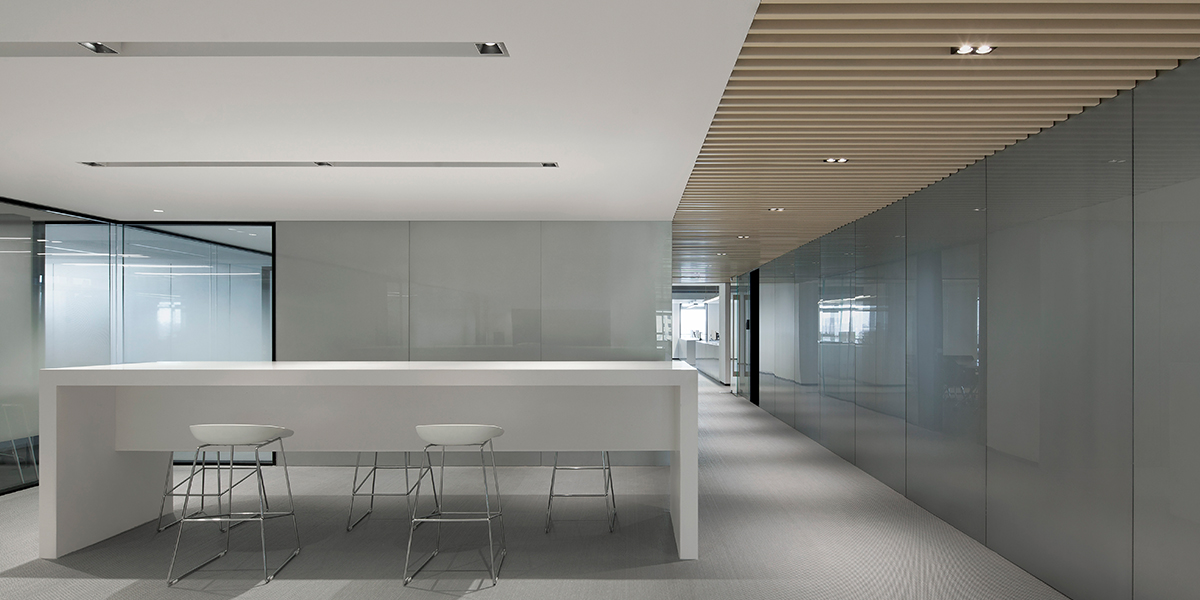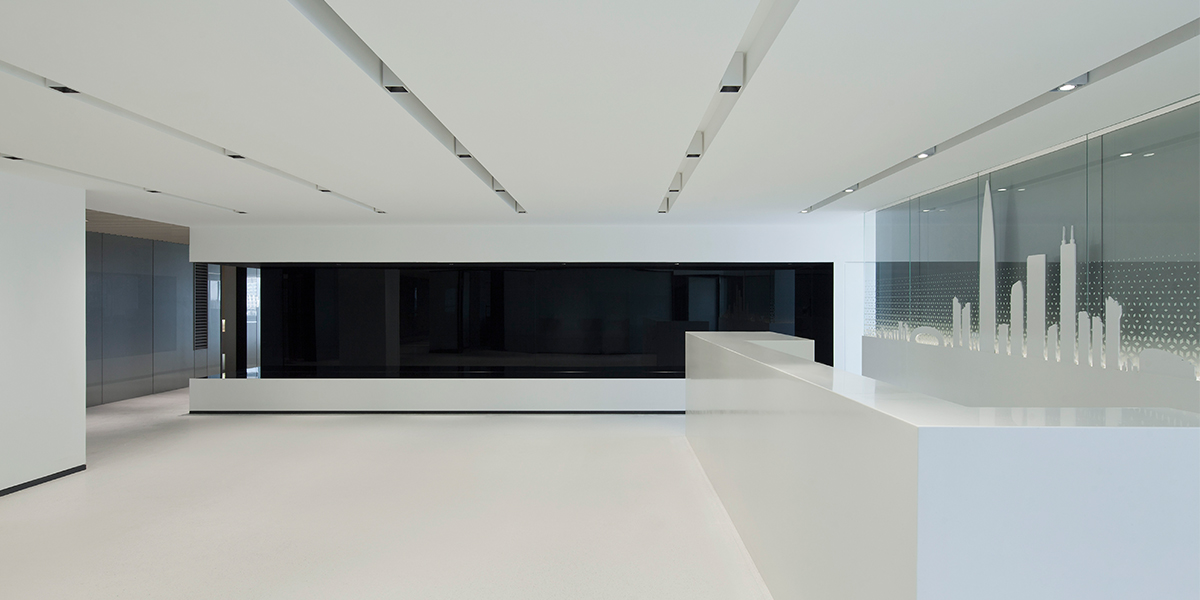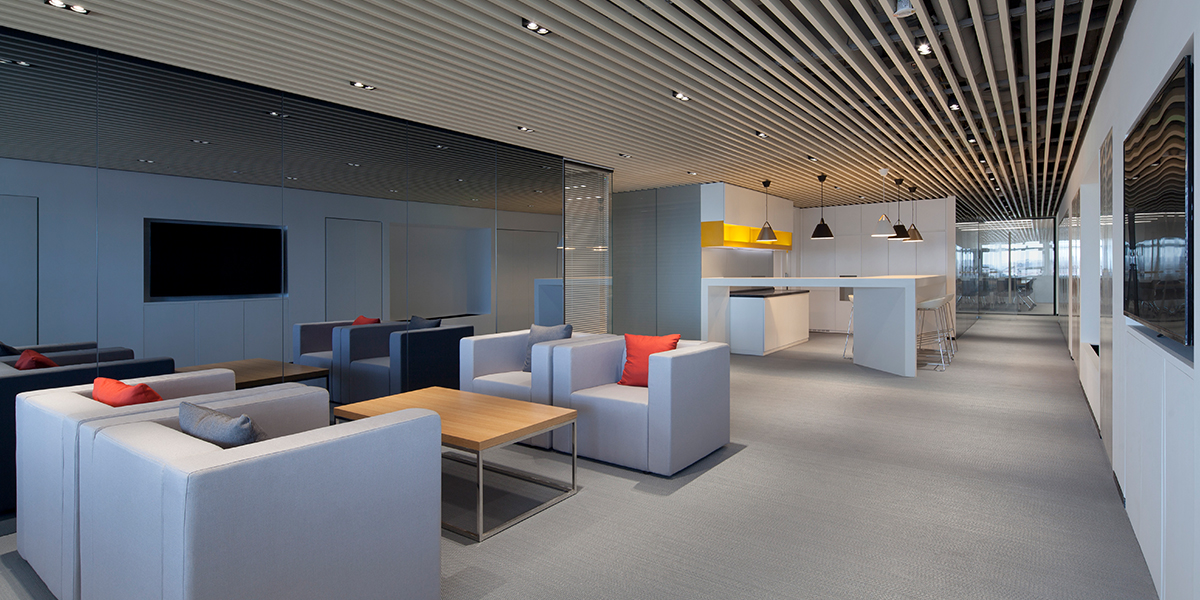Located in an old building with a ceiling height of 2.3 meters, the keywords to describe CR Land’s office’s original design condition were low, tiny, and narrow. Tasked with transforming “chunky and heavy” into open and modern, the team decided to invoke the concept of ‘no design’, meditatively subtracting the number of elements to bring out the essence of the space.
The execution of minimalism allowed the high-standard construction and quality of materials to stand out. Cables, fittings and decorations that earlier crowded the ceiling and rooms were eliminated or rearranged, whereby the building’s block structure thus exposed on the ceiling became one of the strong design points of the space. A predominantly neutral color scheme was enforced, harmoniously blending silver, gray and white tones with minimal accent colors.
The main materials included silver back painted glass, dark gray one-sided mirror, silver Bolon carpeting, custom GRG concrete panels, ultrathin glass partitions, white artificial stone and plaster boards, and sleek champagne-toned aluminium grills.
一个原本层高只有2米3左右的老式写字楼,去除装饰外皮后,最显著的特点是层层叠加的田字格灌浇混泥土结构楼板和厚重低矮的电梯厅入口,矮小窄,这就是这个项目的基本条件。
如何将矮小窄华丽变身高大上,这是整个项目改造的重点,不在于用什么东西去表达全新的理念,而在于尽可能地去除一切没有必要的手法,将空间原本的灵气尽情显露。
用全新的思路反复推敲,重新梳理了机电和管道路由,疏更疏,密更密,最大限度地裸露田字格水泥结构顶,配合银色背漆玻璃、深灰色单反镜、银色BOLON地毯、特殊定制超大面积GRG水泥装饰板、超薄深灰边框玻璃隔断等同色系材质,和白色人造石、白色的石膏板天花组成基础色调,然后用香槟色细条形铝格栅来调色,高品质的材质和高标准的施工工艺是这个项目最大的亮点,除此之外,没有任何用于炫耀的手法,这是一个没有设计的设计空间,虽然,甲方、设计方和施工团队为此付出了超多的脑力碰撞。
减法,让空间质感变得更丰富!

