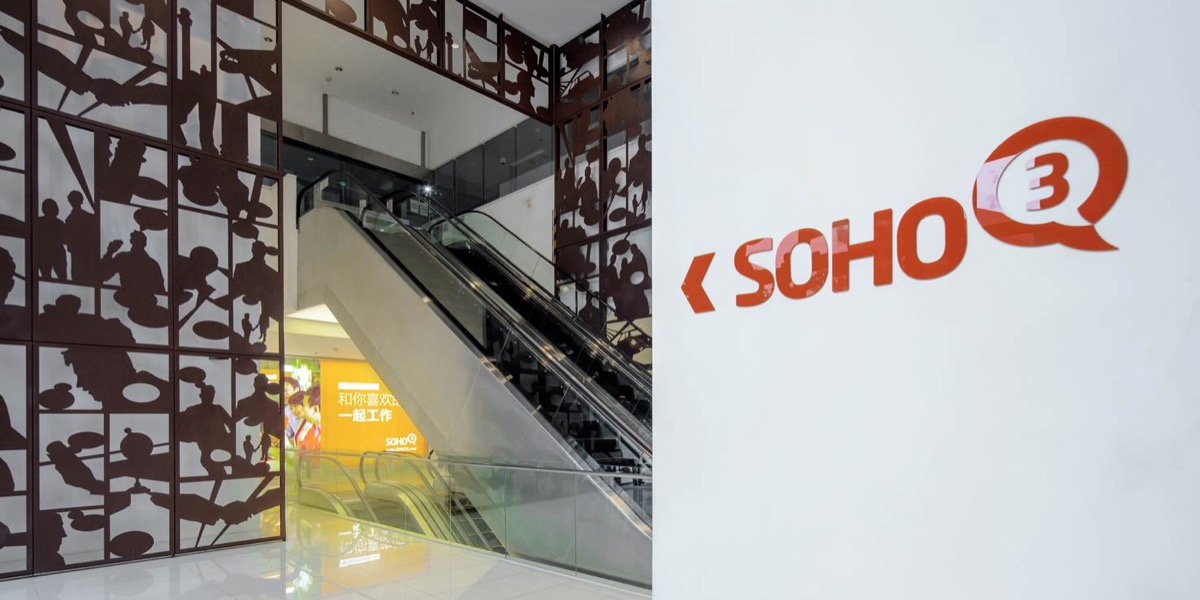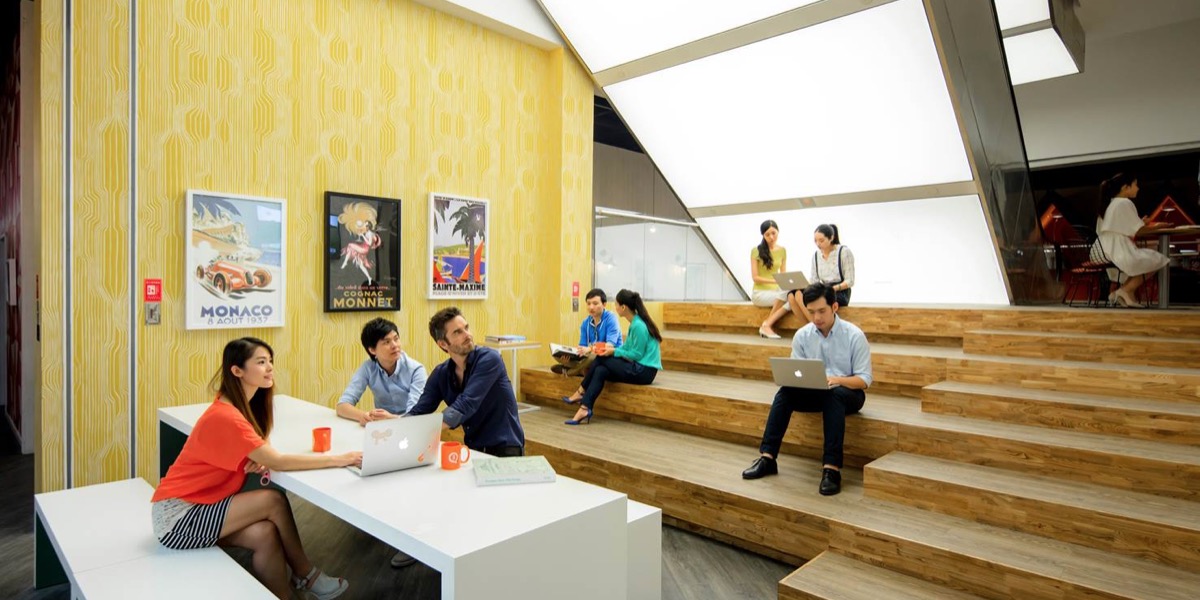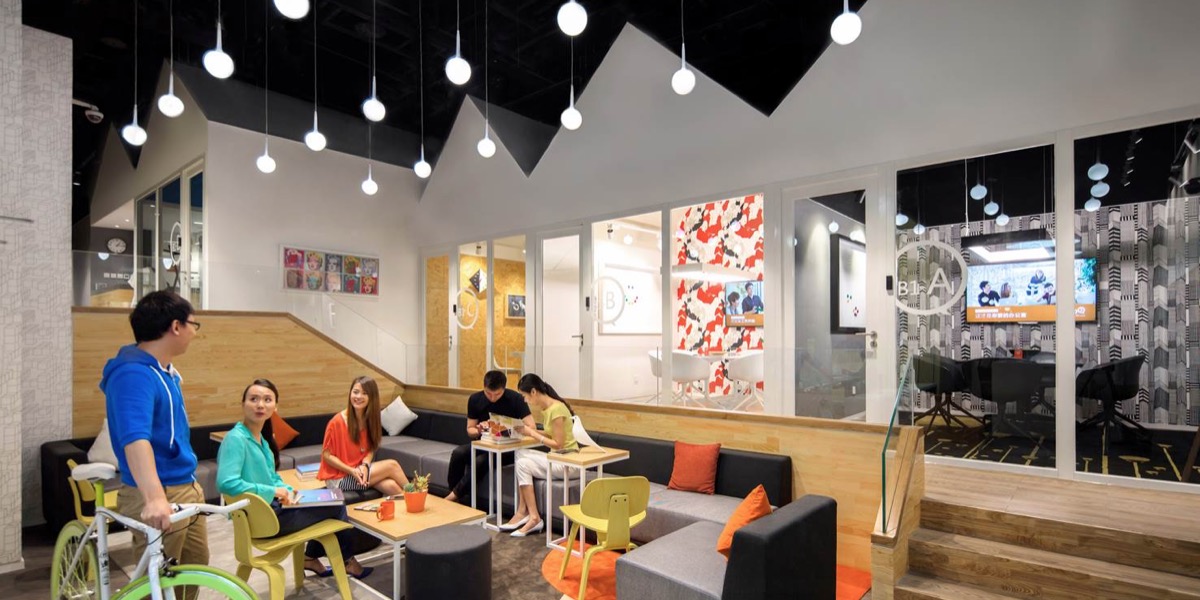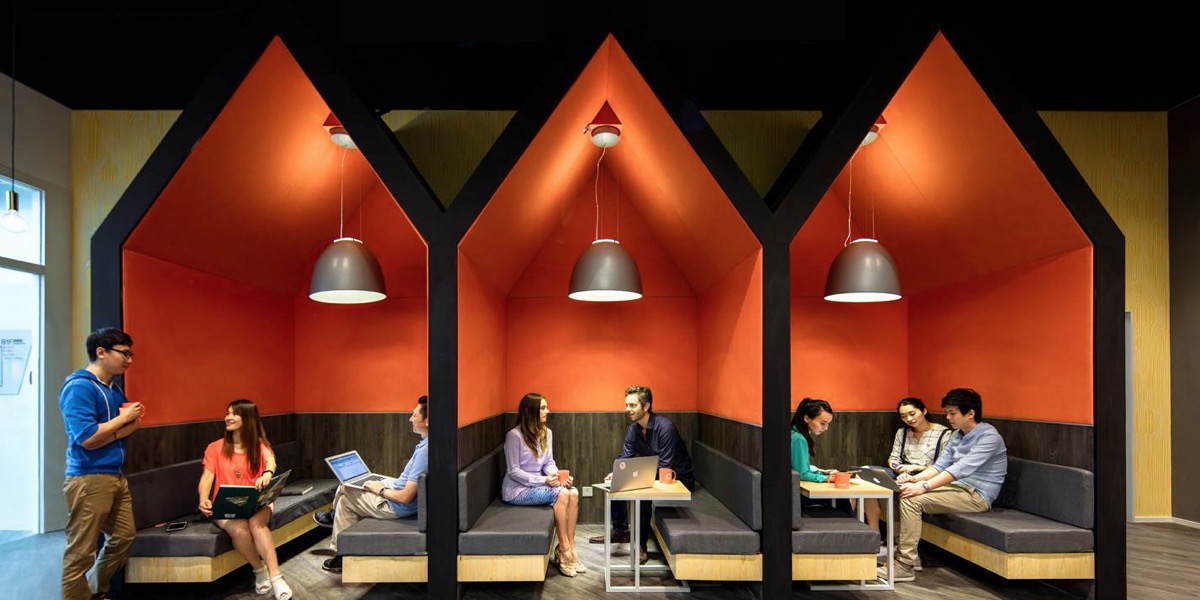Danling SOHO 3Q was anySCALE’s third 3Q project. It was also SOHO China’s first branded coworking spaces to be located below ground in a basement. Basement spaces have many shortcomings, such as low ceiling heights, lack of natural lighting and irregular shapes. This presented several challenges to the anySCALE design team - how to turn these shortcomings into advantages?
“The design becomes a narrative. Because you need to tell a story. And how do you tell a story in a basement where there is just a lot of empty space without windows?” - Andreas Thomczyk (anySCALE Partner)
In Danling SOHO 3Q the high ceilings offered an opportunity to create some level changes. Pitched-roof enclosures like toy houses were outfitted with benches and tables to create private areas for conversation, the different floor levels contribute to a ‘crazy house’ feel and imaginative and bright lighting added another dimension to the design.
“They actually make the challenge into the opportunity. So instead of having this association that a basement is bad, you actually make it so that being in the basement is joyful. You want to go to the basement!” - Jerry Yin (Head Architect of SOHO China)
丹棱SOHO3Q是anySCALE第三个3Q项目。这是SOHO中国首次创立的共享办公室品牌中第一个位于地下室的空间。地下室空间通常有很多缺陷,比如层高较低,缺少自然光以及形状不规则等。这些问题亦赋予了anySCALE团队在设计中的多重挑战—如果将弱势化为优势也成为了设计过程中需要应对的最大课题。
“设计应该成为你向他人讲述的故事。在一个只有空旷空间、没有窗户的密闭地下室里,如何讲述一个有趣的故事呢?” - Andreas Thomczyk (anySCALE合伙人)
在丹棱SOHO,相对较高的层高提供了设计师利用不同高度进行空间切分处理的可能性。 设计团队在地下空间打造了北欧小屋式的会议室及电话亭外观,倾斜的屋顶给人如玩具屋般的趣味感,其中长凳和长桌提供了私人对话的空间,空间中的错层让人有种“疯狂屋”的奇幻感觉,精心打造的室内人工照明及灯光设计也也令整个空间更为立体。
“他们将挑战变成了机遇。打破了人们对传统地下室的消极印象,将地下室变成了丰富有趣,令人流连忘返的地方,让更多的人希望入驻地下室办公空间。” Jerry Yin (SOHO中国首席建筑师)





