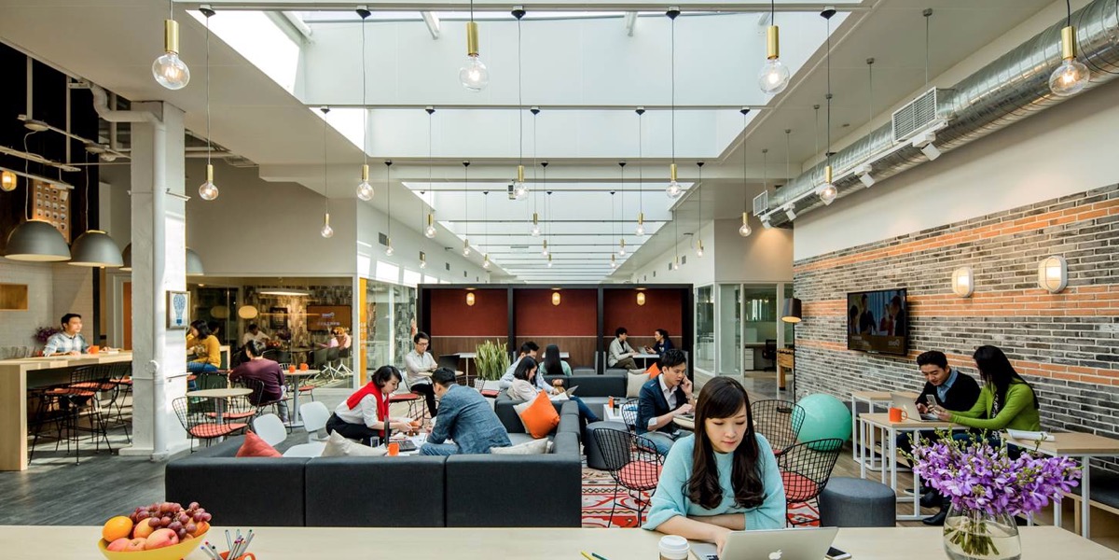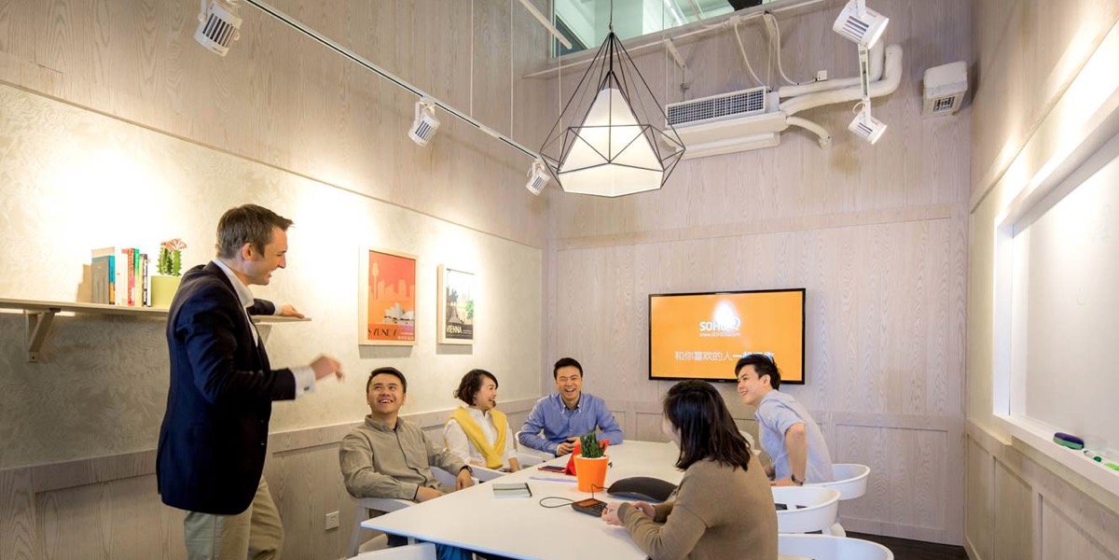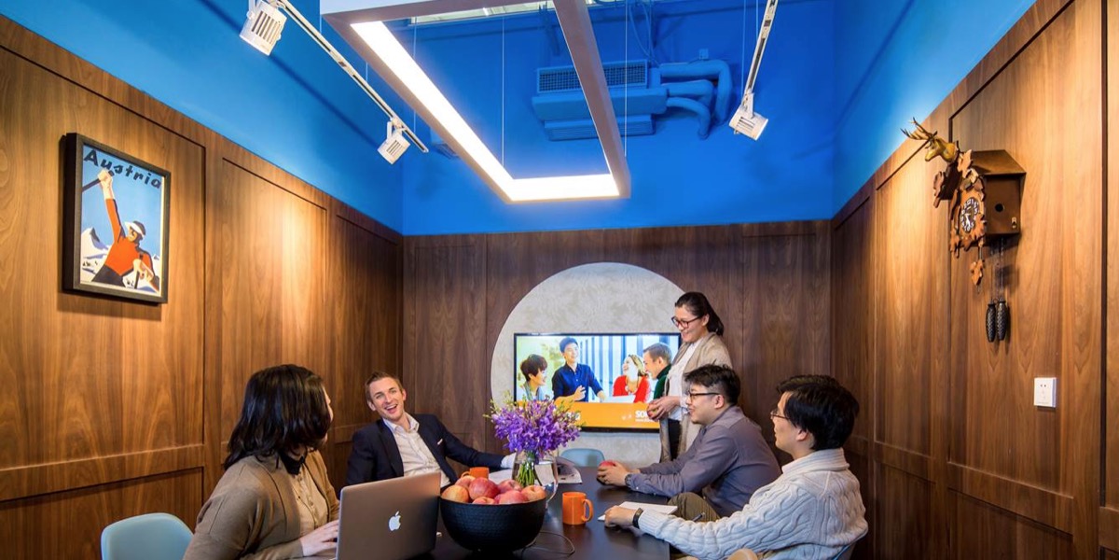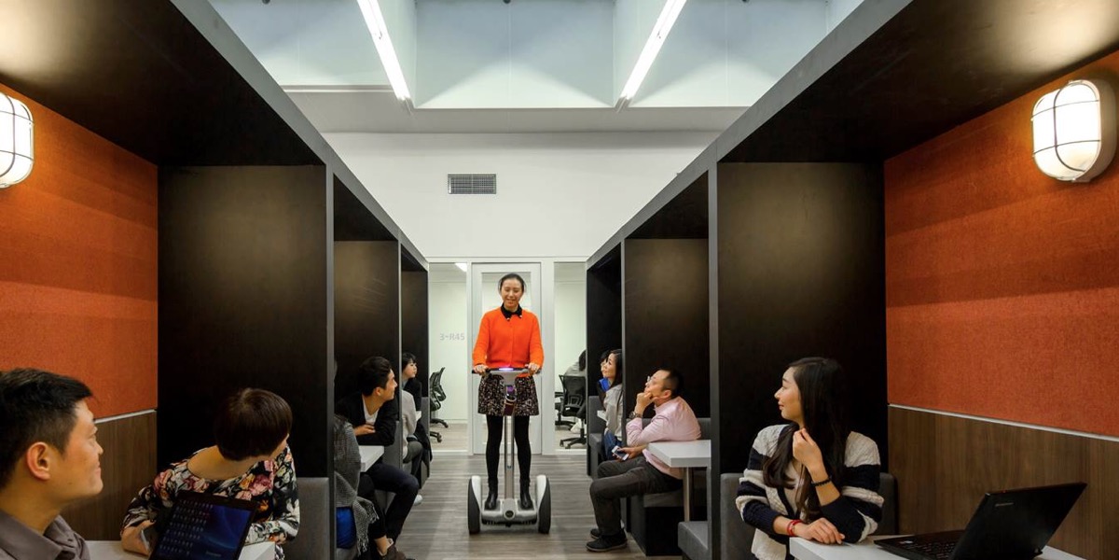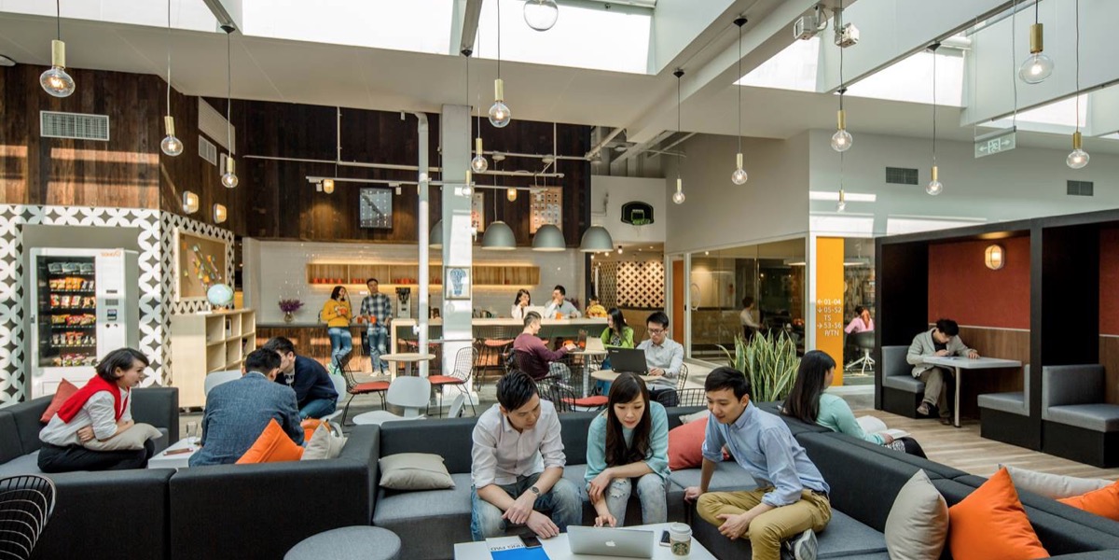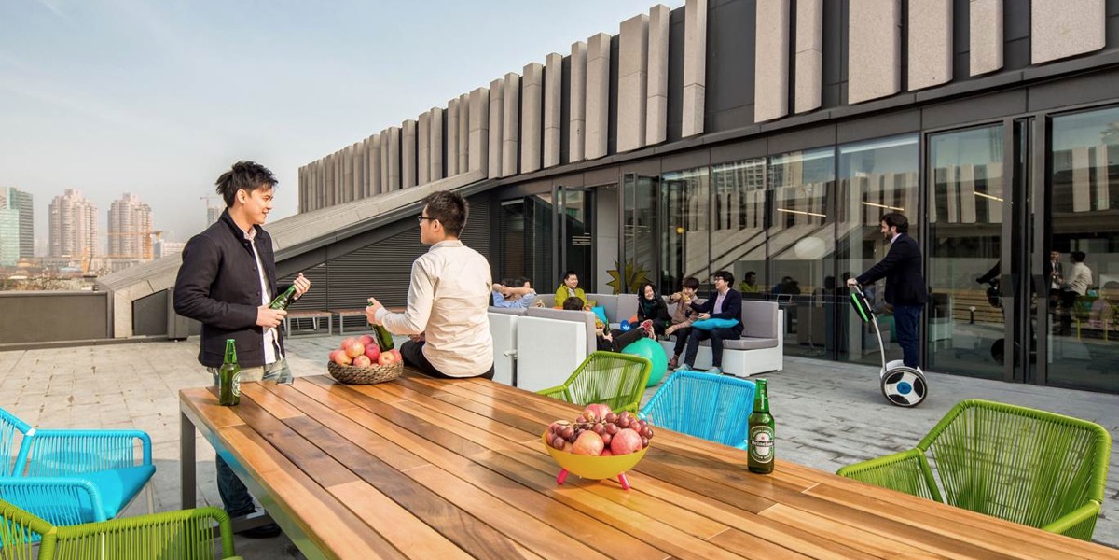Fuxing Plaza and Wangjing 3Q are the first two coworking projects created under the SOHO China brand. When Zhang Xin (CEO of SOHO China) first met with anySCALE her vision could be summarised in three words: ‘Hip, Easy, Warm’. The feeling these words bring to mind became the foundation for anySCALE’s design for these first two 3Q projects. This new innovative workspaces are intended to be a place of inspiration, where “there is no boss, no pressure, and everyone is equal” Pan Shiyi (Chairman of SOHO China) said.
Both projects have very different parameters. Fuxing Plaza 3Q is located on the Bund in Shanghai in SOHO China’s GMP designed building and occupies floors 2 - 4, previously dedicated as retail space. Wangjing 3Q is located over the 21st - 23rd floor in Beijing in the SOHO China Wangjing office tower designed by Zaha Hadid. Moving away from the sleek, white corporate image SOHO China is usually known for, Each meeting room and rest area was designed with separate themes in mind, the bright and youthful style of each complementing the next.
anySCALE worked closely with Zhang Xin to achieve this design goal, incorporating many personalised features, such as custom made wallpaper and rug designs and handpicking posters and accessories. Additional community facilities such as coffee bars, break-out spaces and lounges all provide excellent on- and off-work networking opportunities as well as a chance for workers to kick back and relax.
望京3Q和复兴广场D座是SOHO中国联合办公品牌旗下首创的两个联合办公空间项目。SOHO中国首席执行官张欣与anySCALE第一次见面时,她表示,她对这个品牌的设计愿景可以用三个词来概括:"潮流、温暖、舒适"。 这三个词也成为了anySCALE所有3Q项目的设计核心。项目中,anySCALE尝试将原本用作商业零售的店铺空间转化成为共享办公空间。SOHO中国董事长潘石屹说道:这类创新型的办公空间还是灵感的来源地,在这里,"没有老板,没有压力,人人平等"。
复这两个项目具有非常不同的参数。兴广场3Q座位于上海新天地附近的SOHO复兴广场,建筑设计来自德国GMP建筑事务所,3Q的项目位置处于2至4层。望京3Q位于望京SOHO写字楼的第21层到23层,该写字楼由伊拉克裔英国女建筑师Zaha Hadid设计。 anySCALE的设计摒弃了SOHO中国一贯以来简洁利落、且以白色为主色的企业办公室设计风格,其中,所有会议室和休息区的设计主题各具特色,却都明亮活泼,年轻多样而不显杂乱。
anySCALE与张欣女士的沟通合作亦十分密切,独具个性化特色的设计元素也被巧妙的融入到整体空间设计中,包括定制的墙纸、地毯、海报及其它配饰。额外增加的共享社交功能设施,包括咖啡吧台、"小憩"空间及沙发休闲区等,为用户们提供了在上下班期间进行社交沟通的机会,以及工作之余放松休闲的空间选择。

