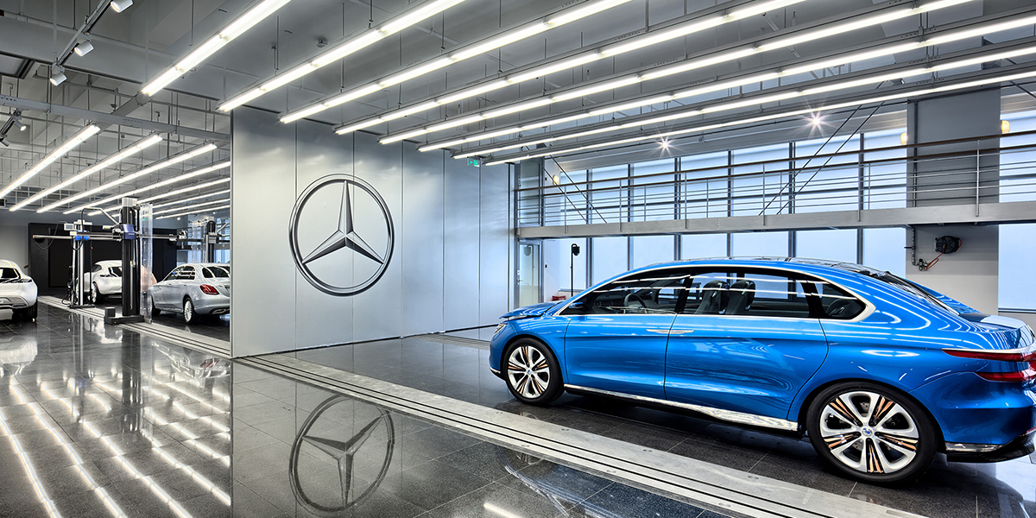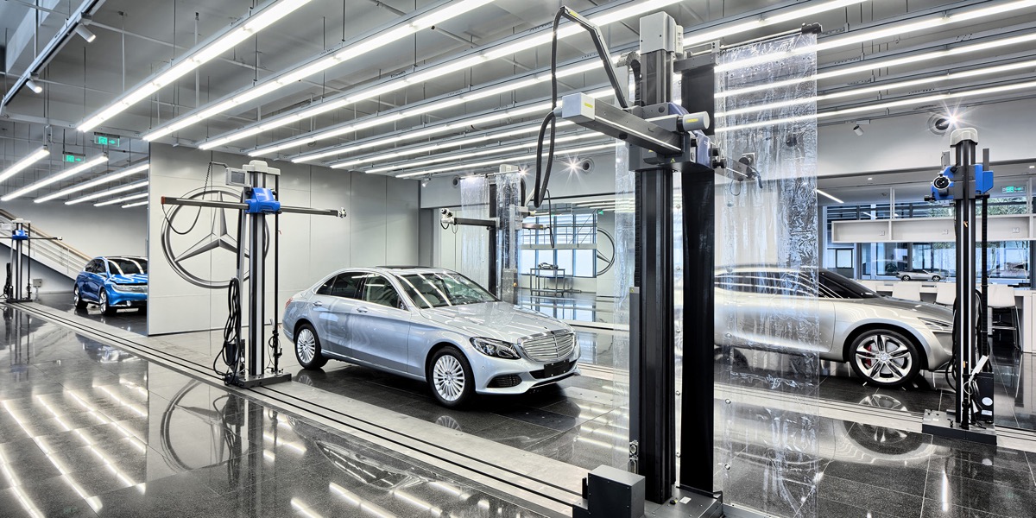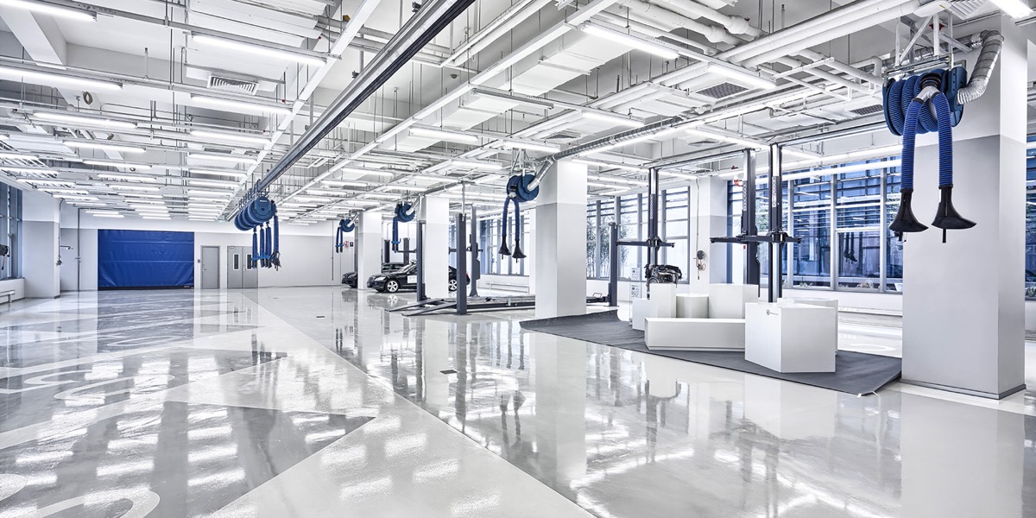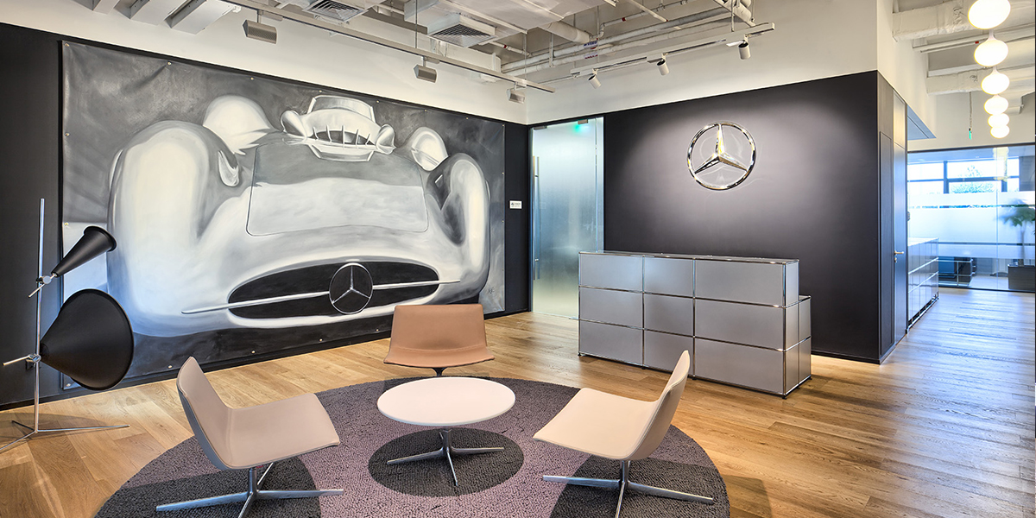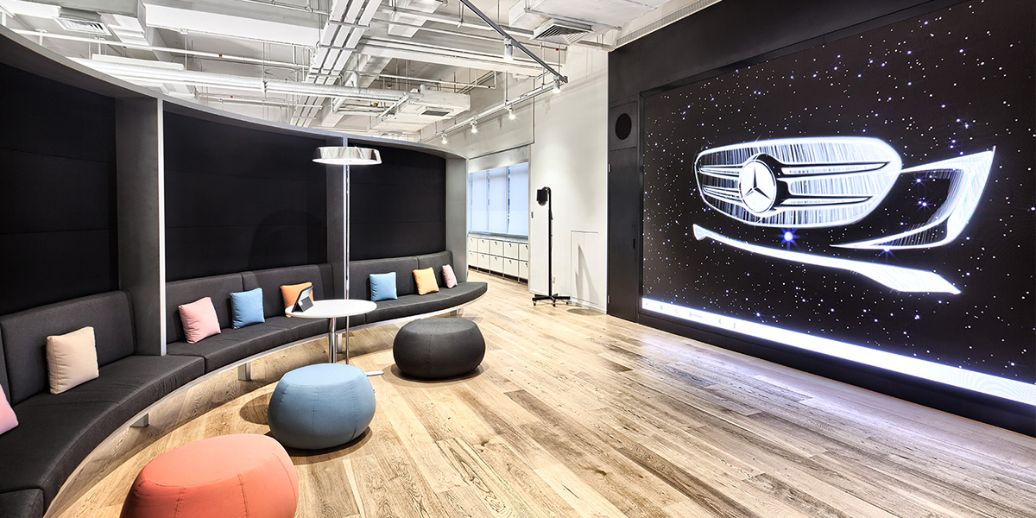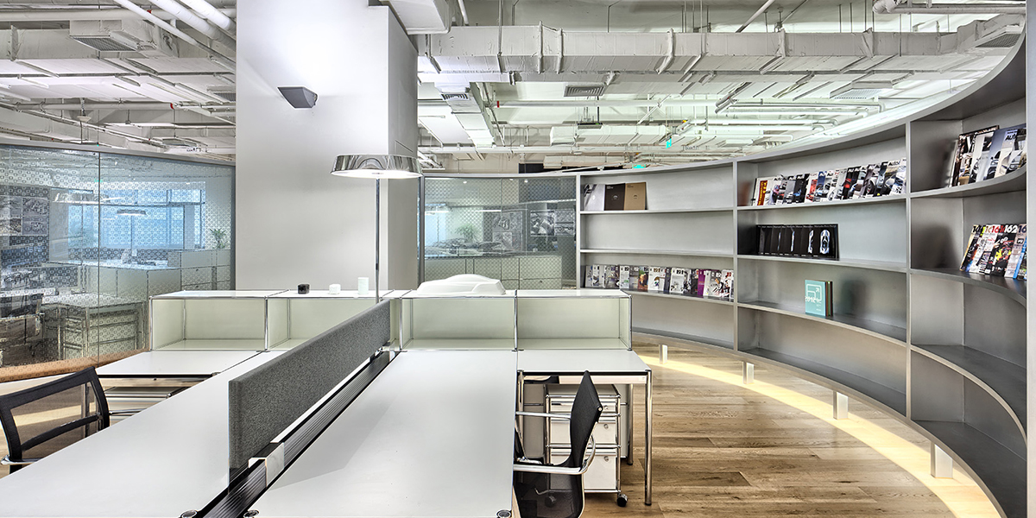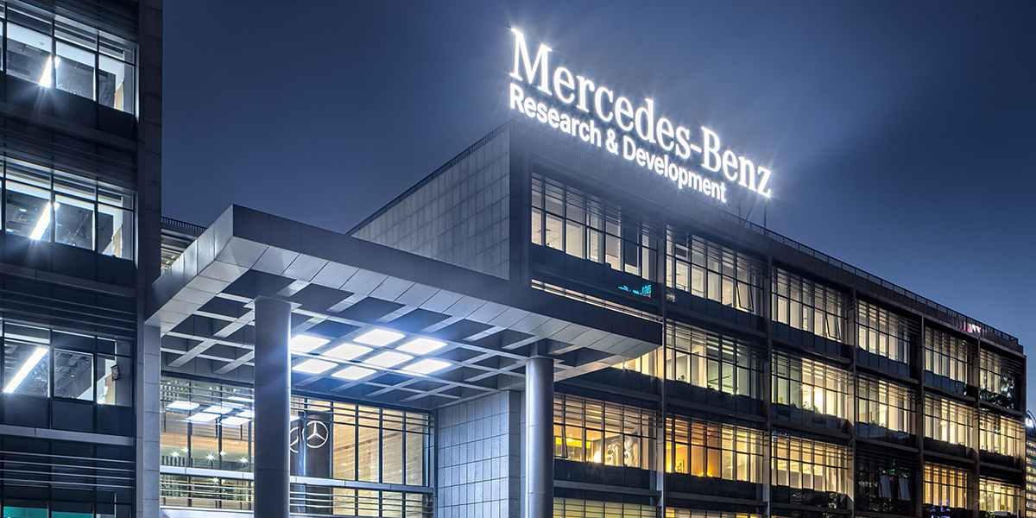The focus for Mercedes-Benz Advanced Design Centre was on communication and frequent interaction between the various users of the spaces. The idea of a small village was adopted; a community that frequently interacts with one another and - due to the sensitive nature of their work - is able to keep communications strictly internal.
Freestanding curved glass walls separate, but do not enclose, the design spaces. Work stations are placed within these formations while outside bays create "cosy corners” serving as a media room, library and coffee bar. Natural oak flooring and an open white ceiling compliment the black walls and chrome trim.
The Design Centre is split into two levels. The upper floor is dedicated to digital work, the ground floor to the model making workshop. Milling machines within are able to produce three 1:1 scale car models simultaneously. All areas are connected using state-of-the-art technology so that designs can be developed digitally and physically in parallel. Other services and areas designed by anySCALE included 7000 square meters of office space, a 1300 square meter workshop, an internal courtyard garden for events and displaying new car models and basement parking.
梅赛德斯-奔驰高级设计中心的设计焦点在于为空间的多样使用者提供交流和频繁互动的媒介。空间采用了小村落的想法,让不同的群体可以经常性的互动,考虑到使用者工作的敏感性,设计层面上也保证了绝对严格的内部交流。
看似立体悬空的弧形玻璃墙,将设计空间做了分隔,却不完全封闭。玻璃隔断内为设计师的工位,外侧则被智慧的利用起来,创作出舒适的角落,包括多媒体区,图书馆以及咖啡吧。自然的橡木地板和白色的裸顶天花,与纯黑色的墙和铬色装饰镶边起到了互补平衡的作用。
设计中心分为两层,上层为数字化的设计工作,下层为车模制造的工作车间。其中的机床能够保证三辆1:1车模的同时制造。空间内部科技的灵活运用,保证了每个部分的相互连结,让设计师可以同时进行数字化和物理化的设计工作。anySCALE的设计服务和区域还包括7000平米的办公区域,1300平米的工作车间,一个内部庭院,用于新车模型展示和活动,以及地下停车场。

