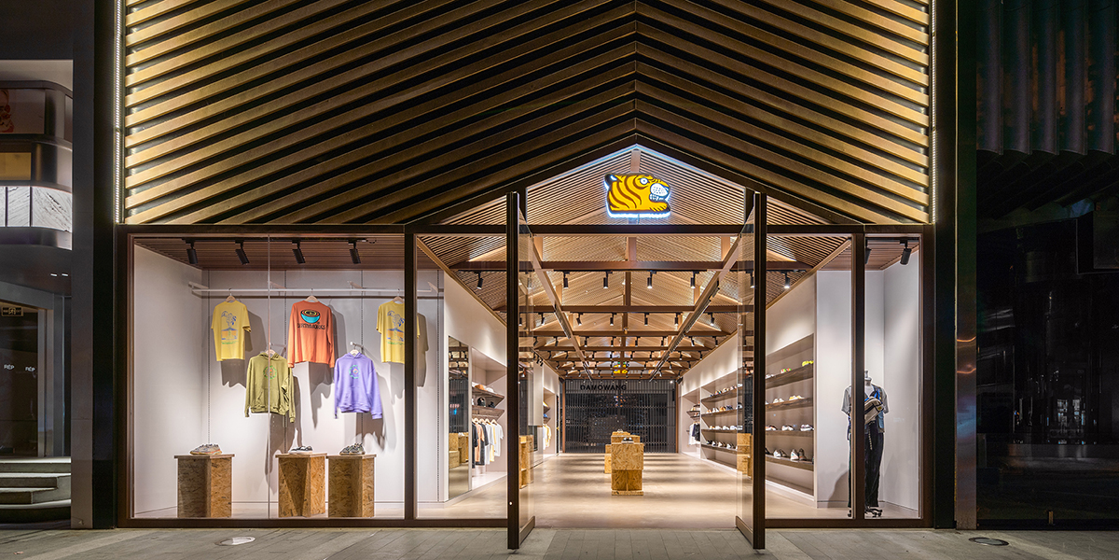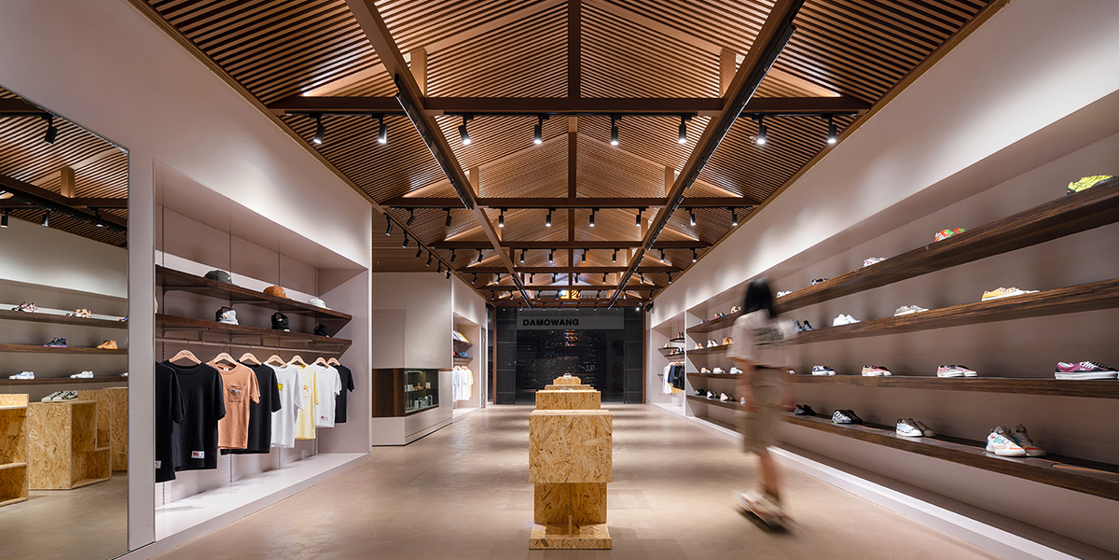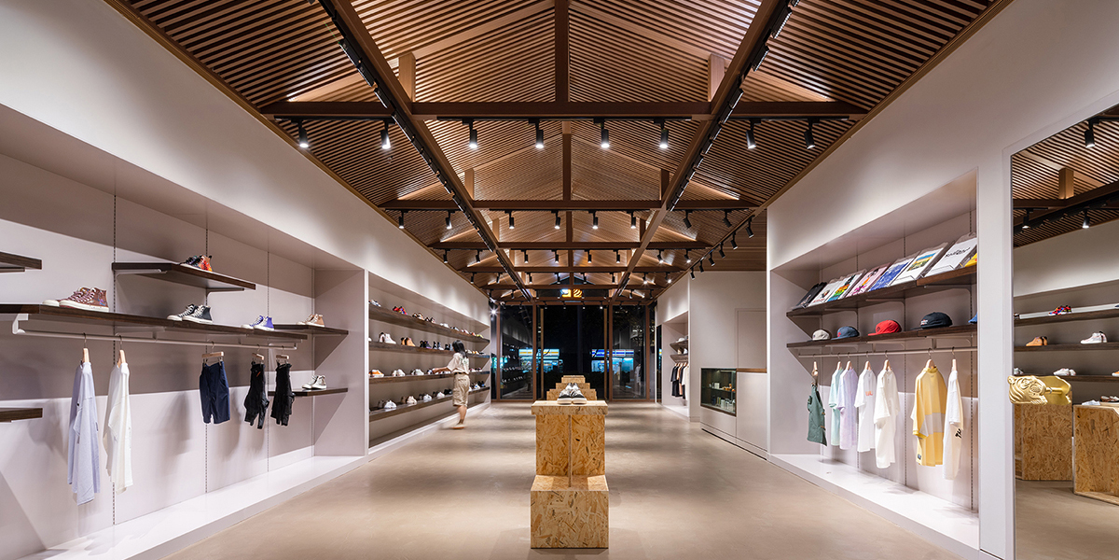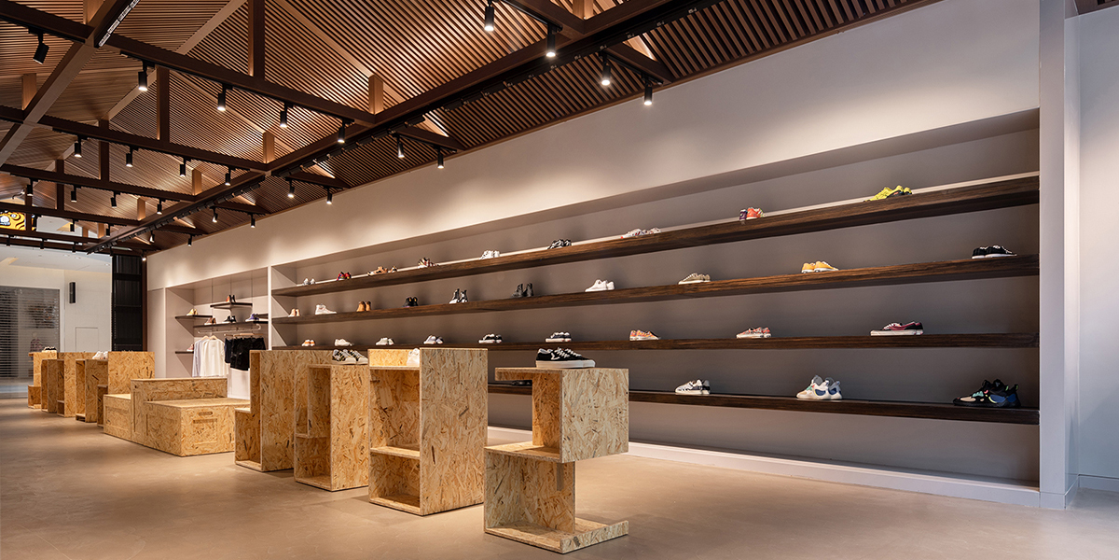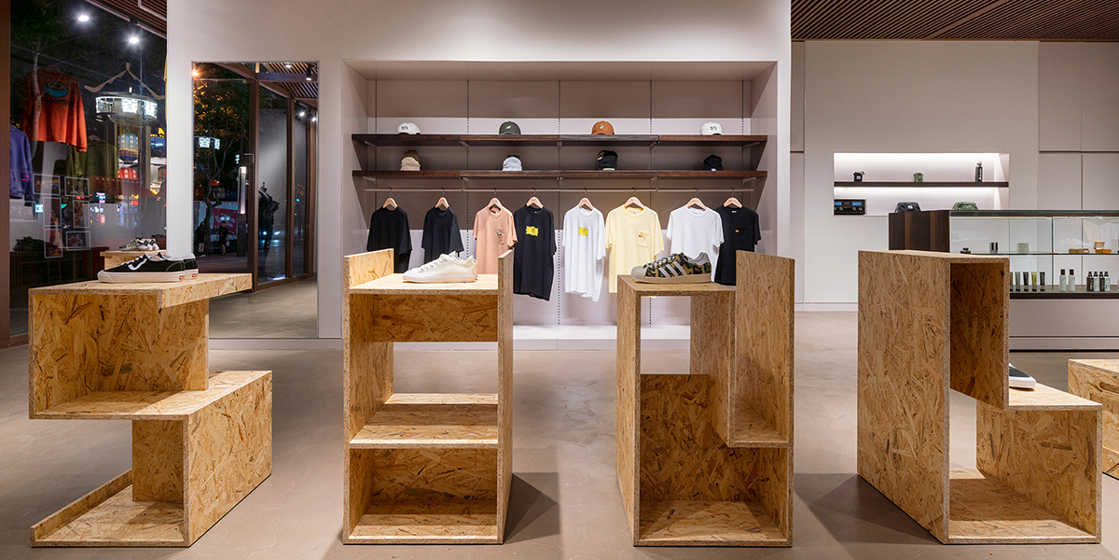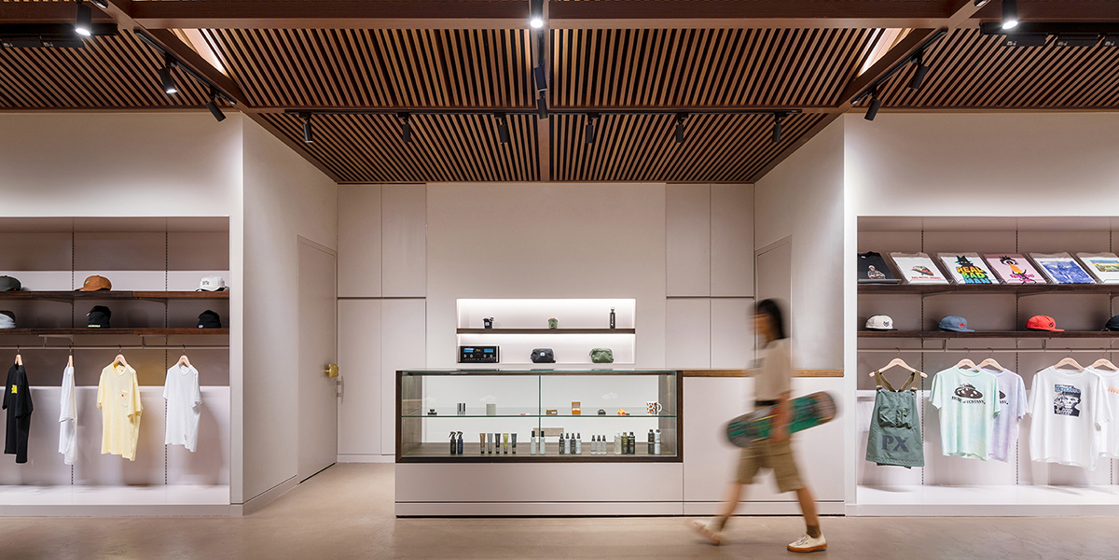Soulgoods, an exciting clothing startup based in Beijing, has branched out to open its fourth retail store in Chengdu’s trendy Atrium mall. The brand has grown a youthful following by collaborating with international fashion designers and major industry players like Nike and Adidas. anySCALE was challenged with producing a design concept that fit both the brand and the city. “We needed to create something that was recognizable as a Soulgoods store, but at the same time it needed to have a Chengdu flavor visible in the environment,” says anySCALE partner Andreas Thomczyk.
To achieve this effect, anySCALE incorporated locally sourced wood materials throughout the design. Working with a relatively modest, rectangular space, anySCALE played with the high ceilings, designing a pitched roof with spaced wooden slats. Beneath the roof, dark wooden beams form a sophisticated grid that shines soft ambient light upward to complement the lighter colored slats as hanging spotlights highlight the products below.
The long showroom features an island checkout counter, free standing displays, recessed shelving displays along the walls and shadow box displays at both entrances. Running along the length of the wall opposite the storage and changing rooms, a mineral streaked walnut shelf fitted with a row of rotating platforms offers shoppers 360°views of Soulgoods’ latest shoe designs. Facing the plaza, the exterior facade is quite remarkable, extending the pitched wooden roof design up the entire height of the building to greatly increase the small store’s visibility. Finally, the interior facade features the same angled slats, creating a barn-like structure that feels rustic, but looks upscale and clean.
Visually engaging and functional, anySCALE’s minimalist design for the Soulgoods Chengdu branch uses lighting and spacing to draw attention to an array of eye-catching displays. In realizing this design concept, anySCALE was able to bolster the fashion brand and endow the new store with its own charming personality.
Soulgoods灵魂虎是一家多元化的街头时尚集合店铺,精选来自日本、欧美等一线街头球鞋、服饰及配饰品牌,发源于北京,第四家门店近日在成都顺利落成。如何将品牌自身及落地城市的双重特质结合在空间设计中?anySCALE执行合伙人兼项目主设计师Andreas Thomczyk是这样诠释的: “我们期望打造属于Soulgoods灵魂虎的品牌空间视觉形象,亦将成都本土的文化特色嵌入到整体空间环境中。”
为了体现此设计理念,我们就地选材,将当地的木材运用到空间中。空间自身条件相对简单,长方形的规整平面,充足的层高。anySCALE透过木纹格栅的规律排布,在既有的房子里搭建了传统的中式斜坡屋顶,屋顶下方整齐排布的深木色钢梁传递了中式文化的严谨态度,两排纵向朝上打光的灯带为屋顶的几何结构增添了一丝柔和与温暖,渲染气氛的同时,也令屋顶的浅木和下方的深木钢梁达到了视觉上的平衡。钢梁下方横竖安置的排排筒灯,将店铺墙面和中间展架上陈列的产品进行了突出和打亮。
长方形的店铺中安置了收银服务岛,以及中央的独立展架,一侧墙面安装了嵌入式展架,后面兼顾存储更衣功能,两个入口旁均设有展示橱窗,另一侧墙面为定制墙,展示品牌最新鞋款,由条纹胡桃木组成的隔板展架上,每双球鞋的下方都设置了360度旋转机关,为消费者提供全方位视角体验。店铺入口临街,外幕墙的设计延续了室内屋顶的木格栅排布,统一了室内外的设计语言,也增加了店铺自身的视觉识别度。与商场连通的入口门也沿用了木格栅,令整个店铺的结构如同一座乡野间的谷仓,淳朴之余,凸显简洁与品位。
兼顾了视觉吸引力及功能实用性,anySCALE为Soulgoods灵魂虎成都店打造的极简主义设计,透过灯光与空间的平衡,将陈列展示的内容作了视觉上的突出与强调,整体空间视觉形象与新店独有特色兼容并蓄,相辅相成。

