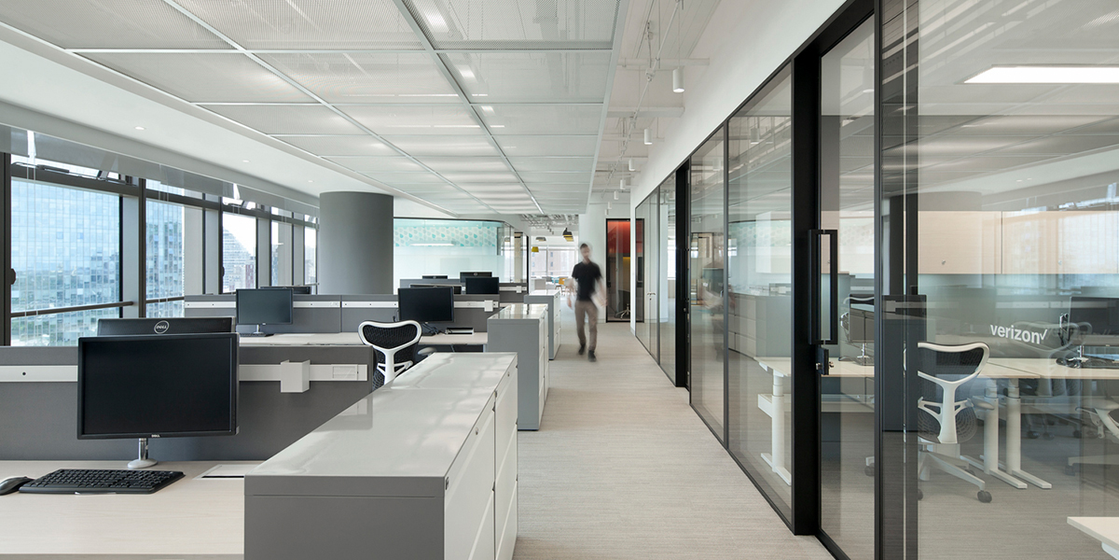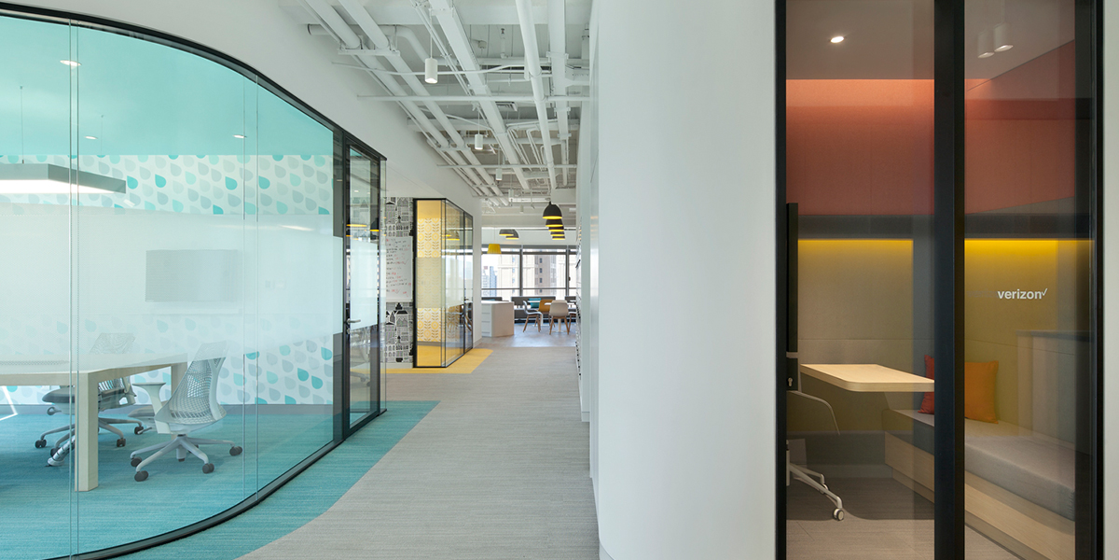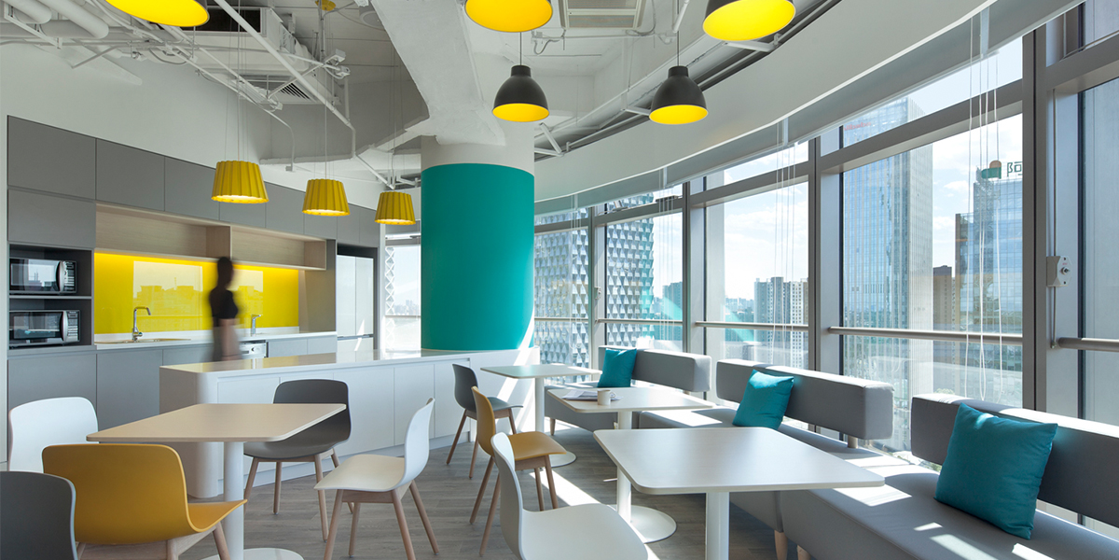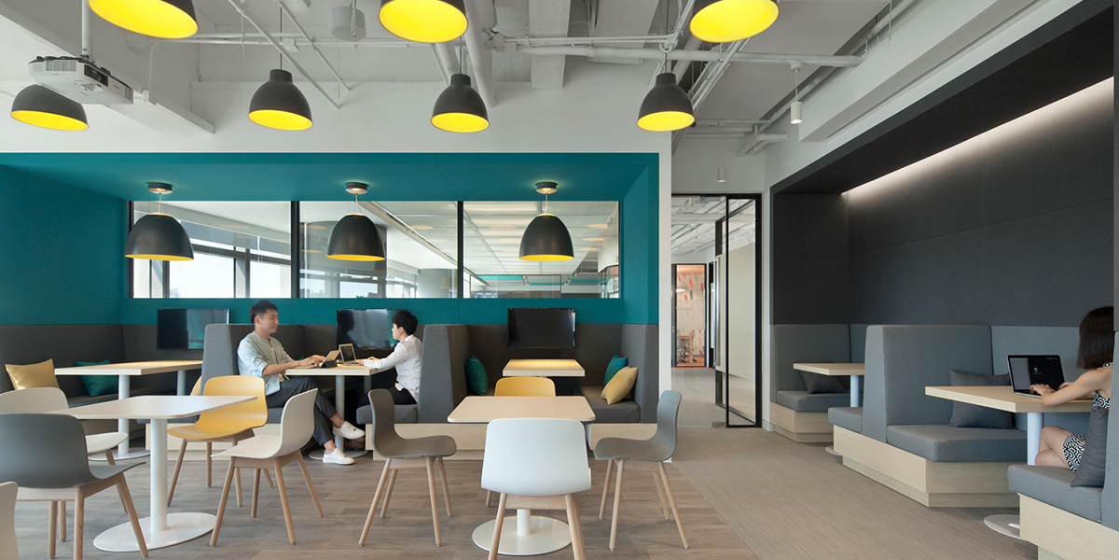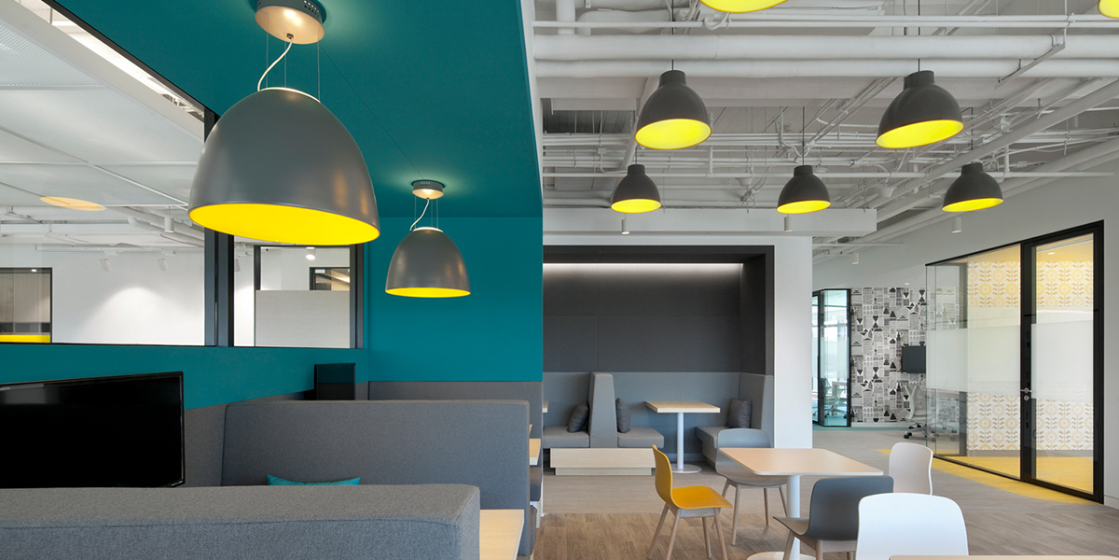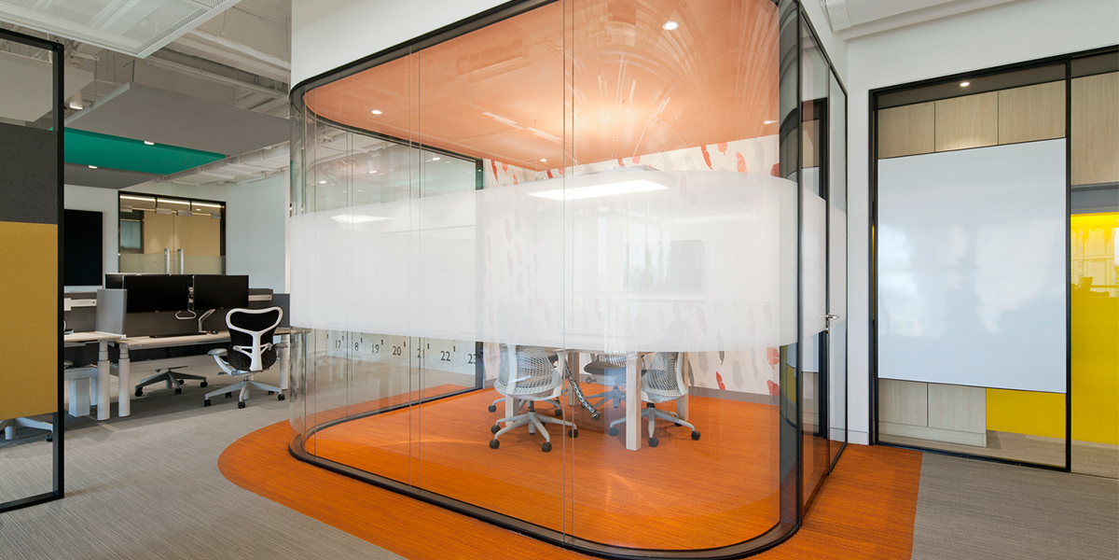The interior design for the Wangjing office of global giant Verizon was completed in May 2017, a significant milestone not only for the Chinese tech and communications market but for anySCALE too.
The team made maximum use of natural light, and allocated the central area for small enclosed spaces and utility rooms. Another consideration was to strike a balance between airiness and open spaces with more private areas required for phone booths and meeting rooms. For this, a main conference room close to the entrance was designated as a meeting room which could also be used for collaborative projects.
To lend this space more flexibility, mobile glass panels serve as retractable perimeter walls, the main conference room table itself an amalgamation of two big wheeled tables that can be separated when needed. The sophisticated grey open area contrasts with the colorful shared rooms. Special fittings and furnishings include customized wallpaper matching each room’s theme colors and the metal ceiling which was made specially for the open office areas.
全球电信大亨Verizon位于北京望京的办公室于2017年5月竣工,这不仅是中国技术及电信市场的一个里程碑,也是anySCALE发展进程中的重要节点之一。
在规划空间平面分布时,设计团队期望将自然光线最大程度地引入室内,并将文印区等相对封闭的小空间设置与中心区域,最大化的考虑到员工工位的采光需求。
设计中的另一重要考量则是在于寻求介于开放通透、与封闭私密之间的完美平衡,比如电话间及会议室的设置。同时,靠近主入口的大会议室,不仅承载了主要会议功能外,还可用作多方交流及项目合作空间。为了赋予空间更多灵活可变性,anySCALE将会议室的可移动玻璃隔断设计成可伸缩式隔断墙,可根据使用需求进行展开及合并。主会议室的会议桌则由两张带轮的大会议桌拼组而成,需要时可随意分开。开放区域的优雅灰色主色调,与其它共享空间的明亮彩色形成鲜明对比。每间房间里与整体空间色调相衬托搭配的定制壁纸,以及专为开放办公区设计的金属网天花等装饰细节,尽显设计巧思。


