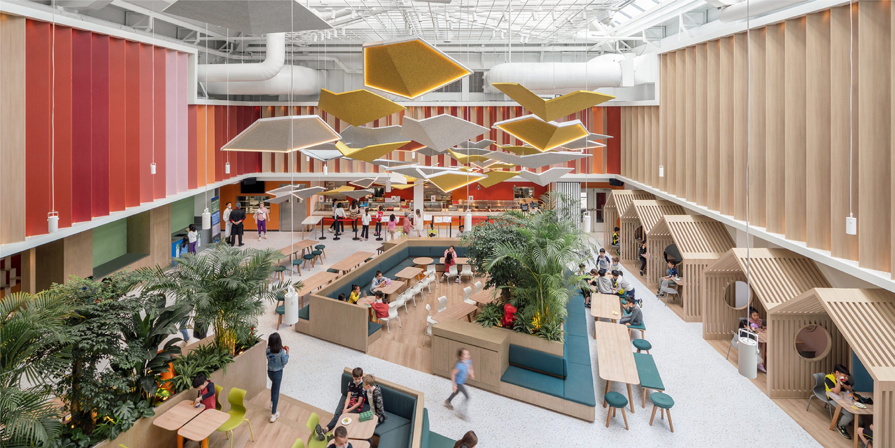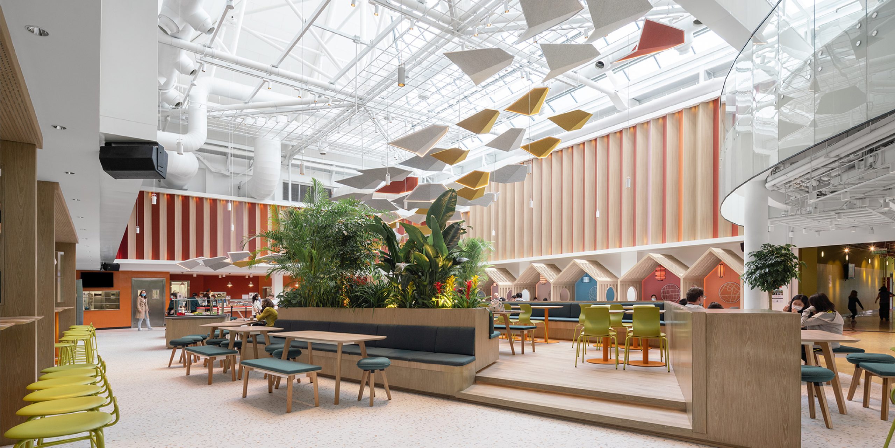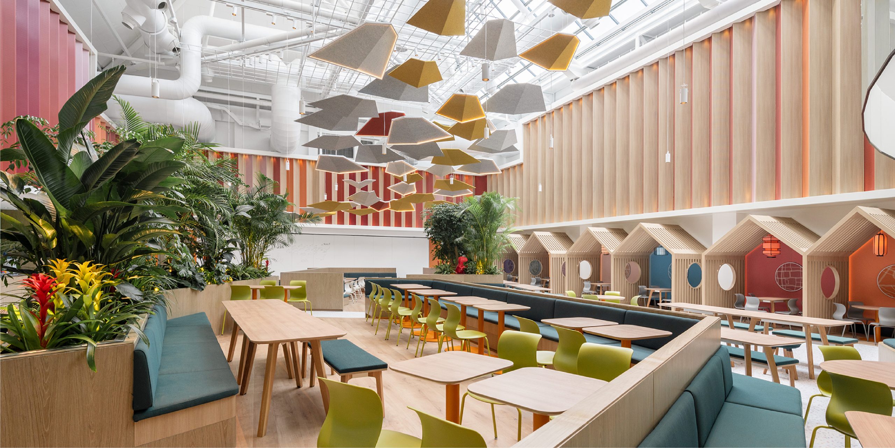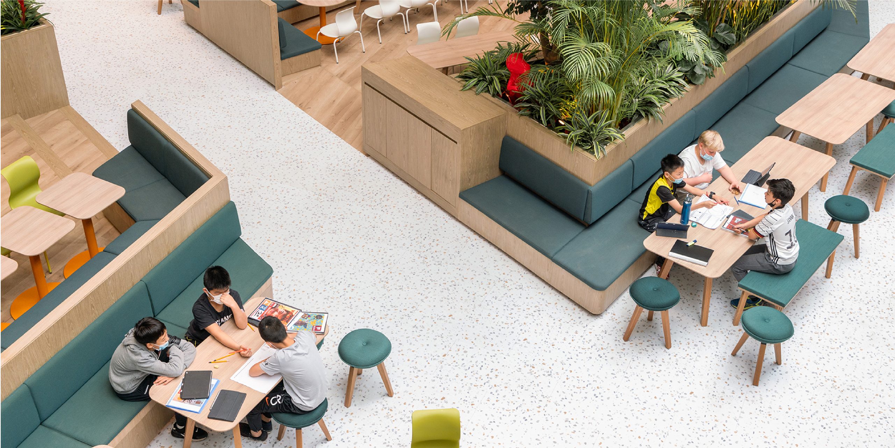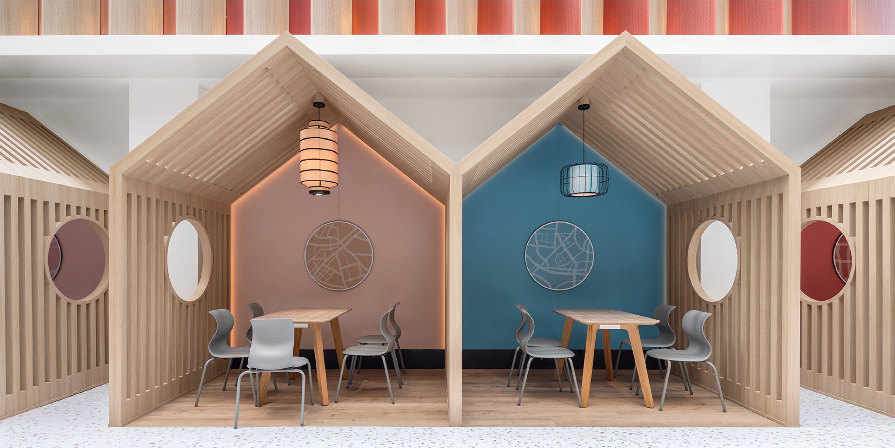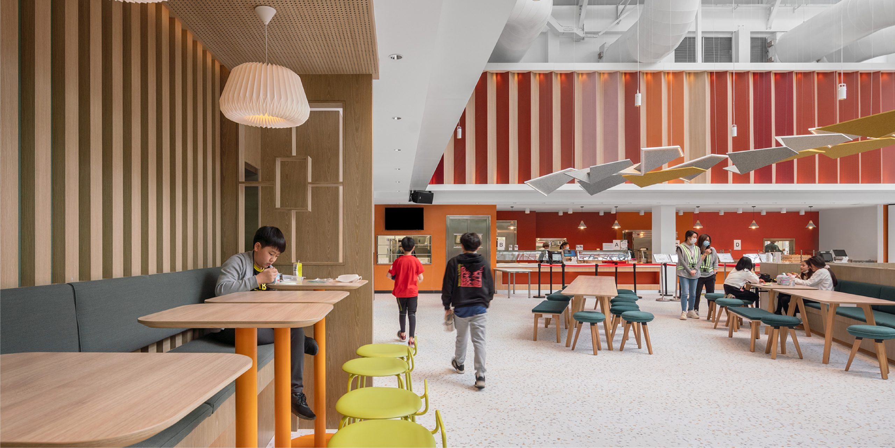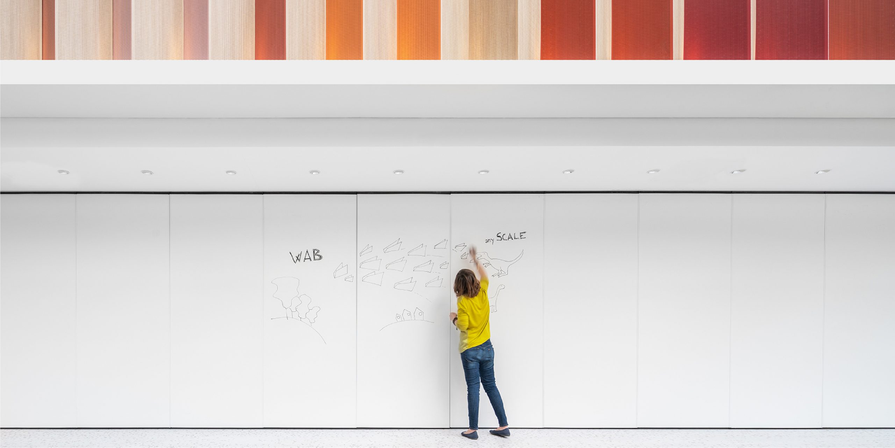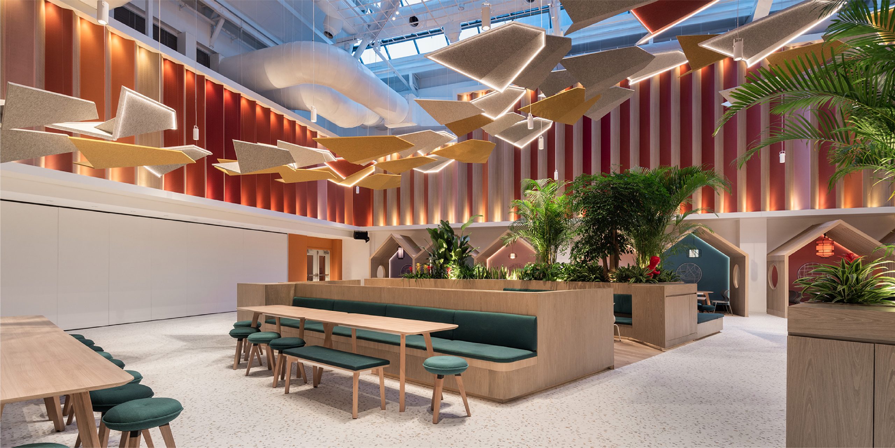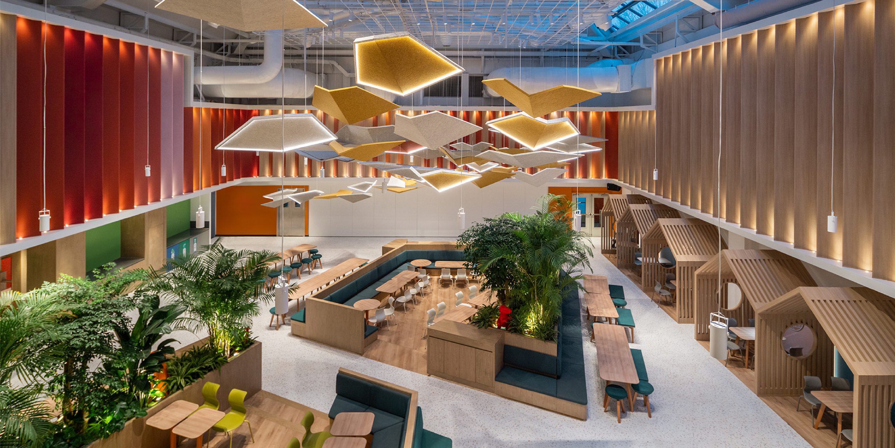The Western Academy of Beijing Atrium or WAB Atrium is a community learning space that is dynamic and flexible in design. As one of the most active spaces for WAB students, our renovation incorporates multi-functionality, modern aesthetics, optimal lighting, improved acoustics, and more efficient traffic flow.
Students can choose to sit among seating styles from dining tables to bar stool nooks and small house enclosures. As a K-12 educational institution, the different seating options reflect the range in size to suit various age groups. By installing two large island sections at the center of the space, we created two natural zones, the borders of which house additional benches.
"We wanted our design to create a strong identity through a sense of community, allowing traffic flow from multiple directions." – Karin Hepp, Founder & Managing Partner of anySCALE Architecture Design.
The overall space can seat upwards of around 300 students, and each island can seat up to approximately 40 children. Most importantly, the islands are designed as enclosures, providing a sense of comfort and protection for younger students. One of the islands is dedicated to kindergarteners exclusively with custom-made small furniture pieces.
Not only were we instrumental in the look and functionality of the space, but we were also responsible for its warm lighting and sound conditioning. Alongside the new zig-zag paneling, a flock of birds imitates flight rising toward the second floor, doubling as a light and sound dampening feature.
A jungle-style borde of plants is home to small dinosaur ceramics, and the writable whiteboard doors can be used for presentations or opened to reveal the kitchen. Finally, our renovations incorporate imagery from WAB's host city and country – Beijing, China – with a red-gold color palette inspired by the Forbidden City.
这是一个活力澎湃、灵活自由的社群学习空间,我们融合了功能拓展、现代美学、照明优化、隔音改善,以及提升动线规划合理性等系列手法,令中庭成为整个京西校园最生动高效的空间之一。
同学们可以自由选择喜欢的座位形式,无论是餐桌、吧凳或者小木屋。作为K12教育体系下的校园,多形式的座位选择,提供了兼容不同年龄段学生学习需求的可能性。正中心的位置,我们设置了两个巨大的、充满自然气息的岛屿,形成核心功能区,环绕着这两个岛屿,四周散落排布着一座座灵巧的、适合团队交流的小木屋。
“我们的设计意愿在于打造强烈的社群感,通过营造不同渠道的人流动线,令四面八方的人们都可以在此聚集和互动。” —— anySCALE创始人及执行合伙人Karin Hepp如此阐述。
整个中庭可容纳约300名学生,每座岛屿可以供40名儿童同时就坐。最重要的是,小岛四周靠背式的沙发设计提供了视觉上的舒适及呵护感,并在功能上满足了低龄学生的安全保障。其中的一个小岛还特意为幼儿园小朋友量身定制了家具组合。
除了兼具视觉美观和功能实用以外,设计团队还对照明色温及隔音降噪进行了细致推敲。天空中成群结队的折纸造型装置,宛如挥舞着翅膀飞向二层的鸟儿,充满诗意的外观下兼具了照明及吸音的实用功能。
由高低错落的绿植搭建成的丛林,巧妙的成为了彩色小恐龙的栖身地。白板门可用于教学或演讲时的书写板,亦可在非使用时间段拉开推到两侧,露出后面的厨房区域。不仅如此,中庭的整体改造汲取了紫禁城故宫的设计灵感,通过正红与金色的搭配,同时引入了中式建筑屋顶的结构细节,完美的体现了项目所在地——中国帝都——北京城深厚的文化底蕴。

