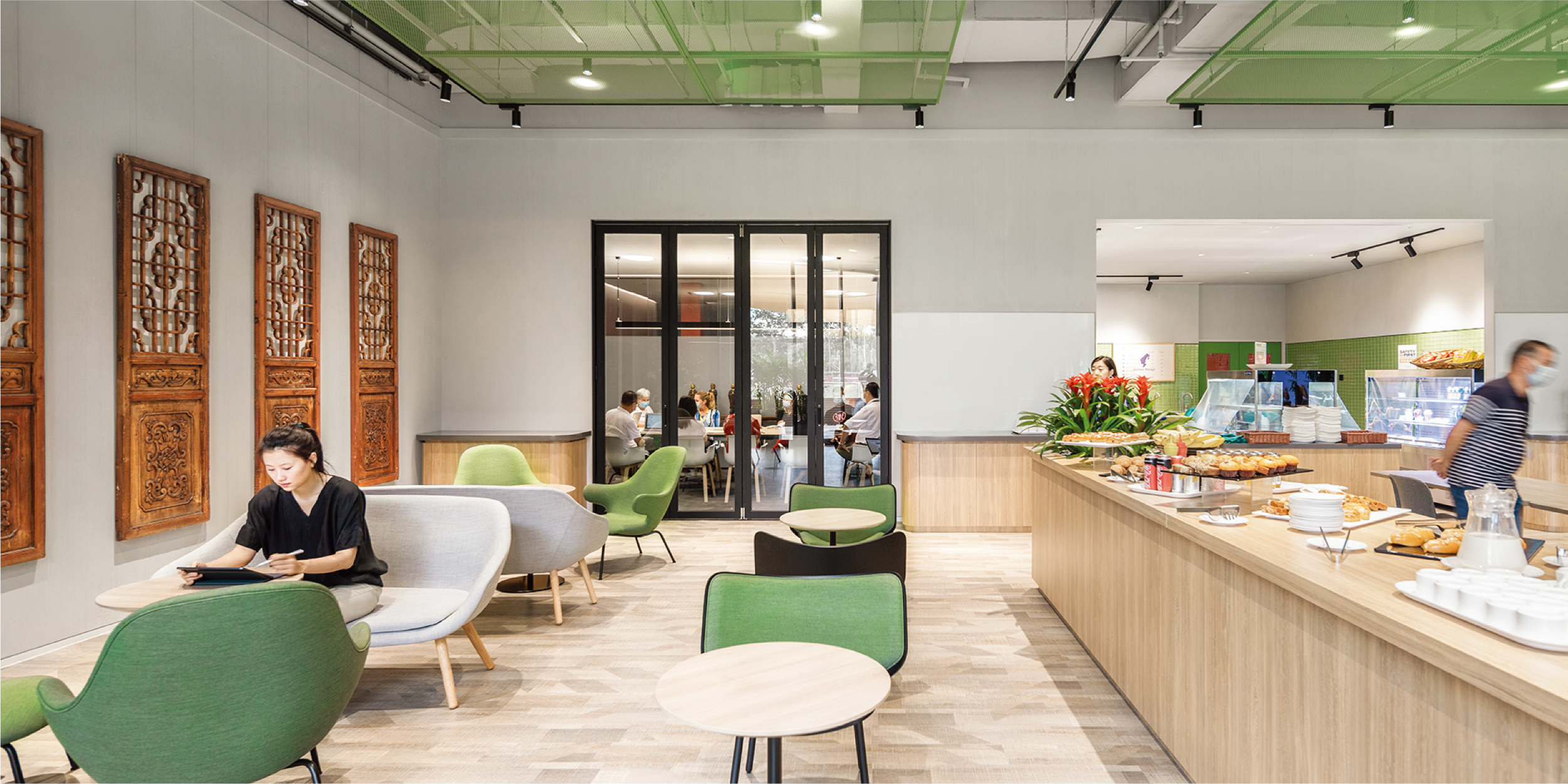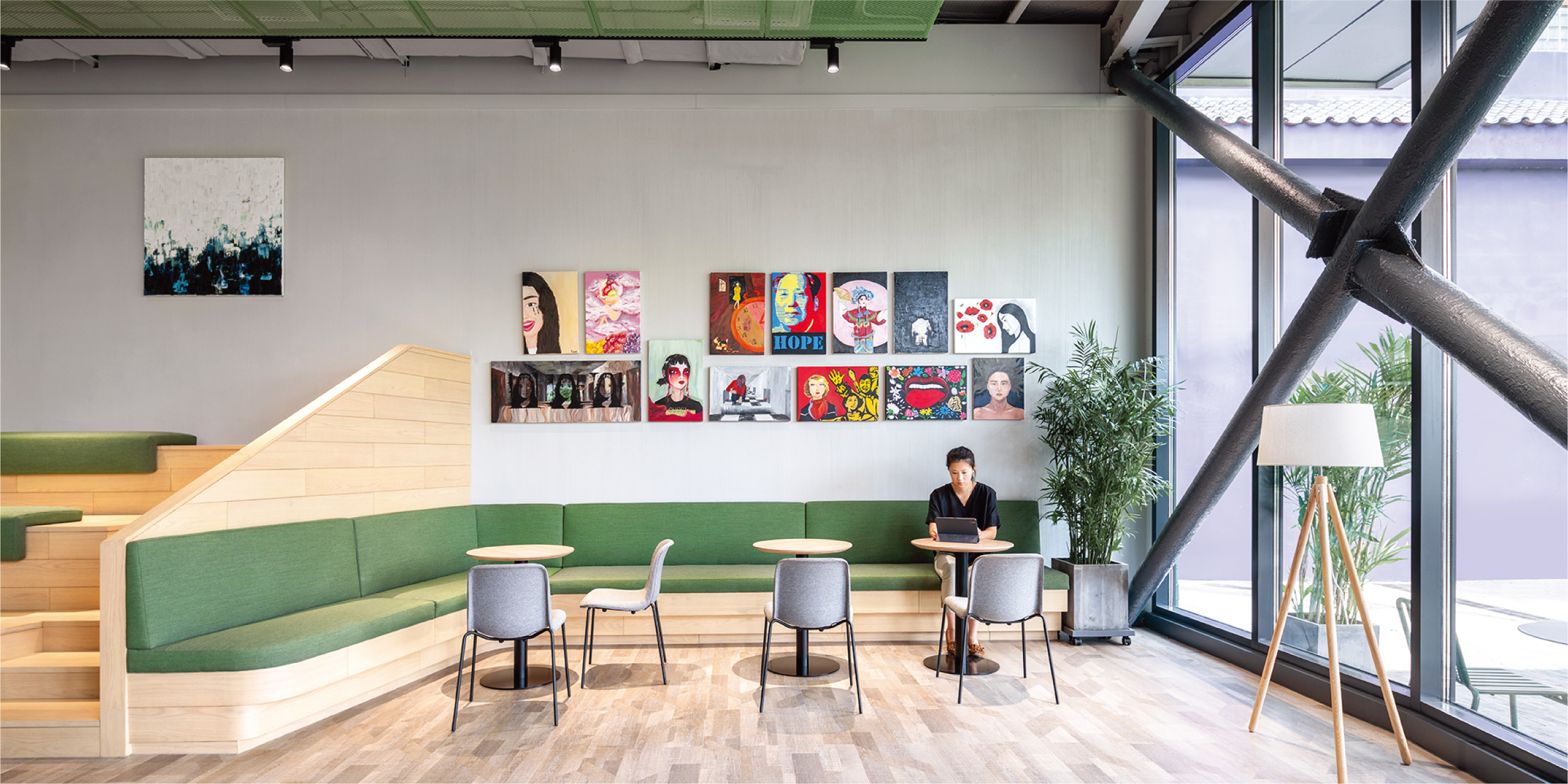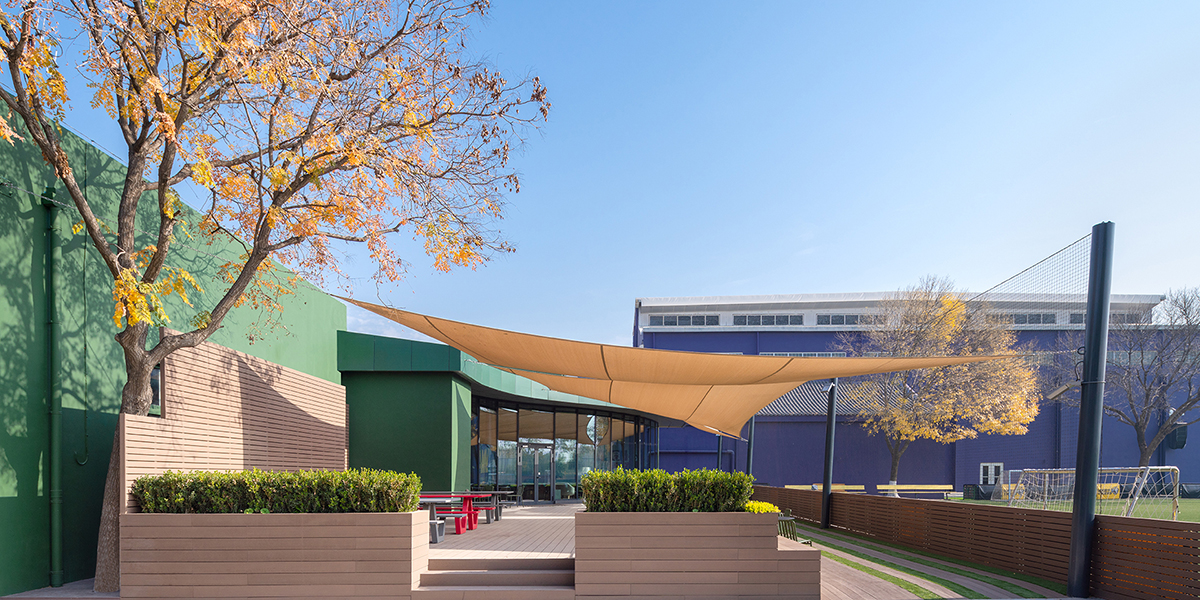The newly completed Lotus Lounge inside the Western Academy of Beijing (WAB) is a landmark social hub for parents and teachers in the heart of Shunyi District. For 25 years, WAB has been an independent not-for-profit international school dedicated to providing top-quality education to ex-pats in a diverse environment. Lotus Lounge is located in the middle of the grounds and looks directly out onto the academy's Tiger Field athletics track and soccer pitch.
The central idea of Lotus Lounge is to provide a convenient and comfortable place for adults to go in the afternoons and on the weekends when the students engage in sporting activities. The design thinking was to create a contemporary hangout space where teachers could work, meet parents, and host after school activities. The playful yet settled vibe is also perfect for parents to socialize with each other.
The interior design aims for a loft-lounge feel, combining high and low decor in one space, including steps for working and sitting, cafe-style furniture for dining, and quieter pockets for better face-to-face communication. Tables and chairs can be stored away, making room for extra bodies when events require the stage's use. The custom-made lighting system emphasizes the soft wooden, grey, and greenish tones.
Lastly, the outside terrace offers comfortable alfresco dining with elevated steps, hanging sails, plants, and lounge-style furniture to enjoy the games out in front.
刚刚完成的北京京西学校Lotus Lounge,为顺义地区的老师和家长提供了一个沟通及社交的空间。拥有25年历史的北京京西学校,是一所非营利性的国际文凭学校,致力于为学生提供卓越的教育理念,并构建多元化的教学环境。Lotus Lounge位于校区的中心,正对运动跑道和足球场。
Lotus Lounge的设计理念是在学生进行体育活动时,为成年人提供一个舒适便利的空间,轻松的度过午后或者周末的时光。这里为老师们提供了一个具备现代感的办公环境,也让老师可以与家长进行交流,或者举办课后活动。同时,也让家长们拥有一个彼此分享的完美社交场所。
室内设计风格以轻松舒服为主,搭配高低错落的设计,生动而活泼。阶梯的设计提供了额外的办公及就坐可能性,就餐区的家具偏向咖啡馆风格,相对安静的角落则提供了更多面对面交流的空间。桌椅可灵活摆放及收纳,令整个空间在有需求的时候可以轻松转换成带有舞台的活动场所,定制化的灯光系统凸显了整体空间木、灰、绿的浅色色调搭配。
户外露台则提供了惬意的就餐环境,抬高的阶梯、悬挂的顶棚、绿植与休闲家具,令人们在用餐的同时,可以欣赏孩子们在球场上嬉戏玩耍,安全又舒适。






