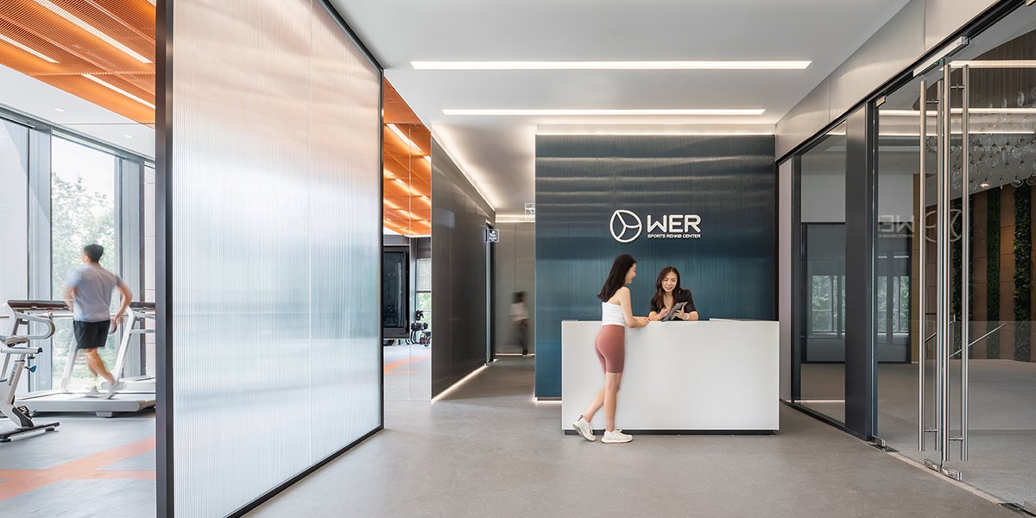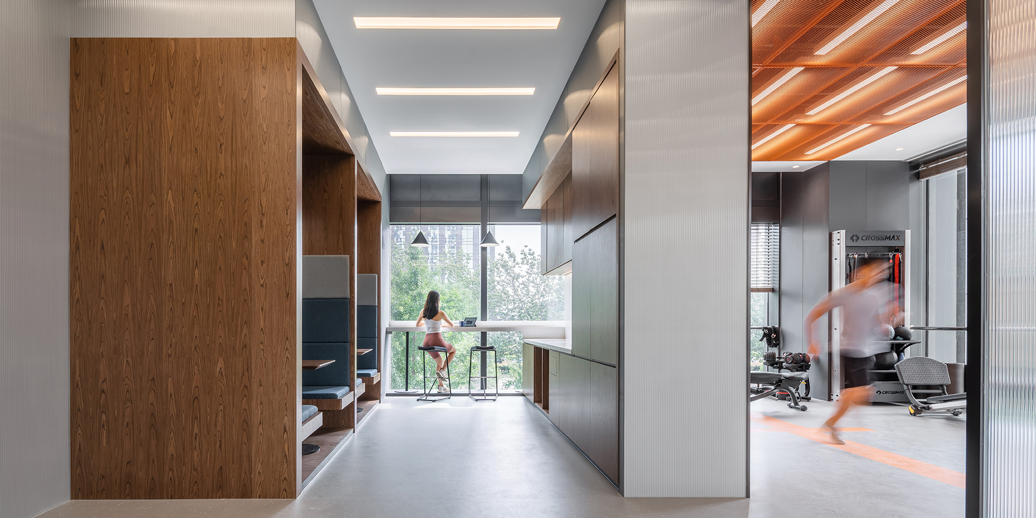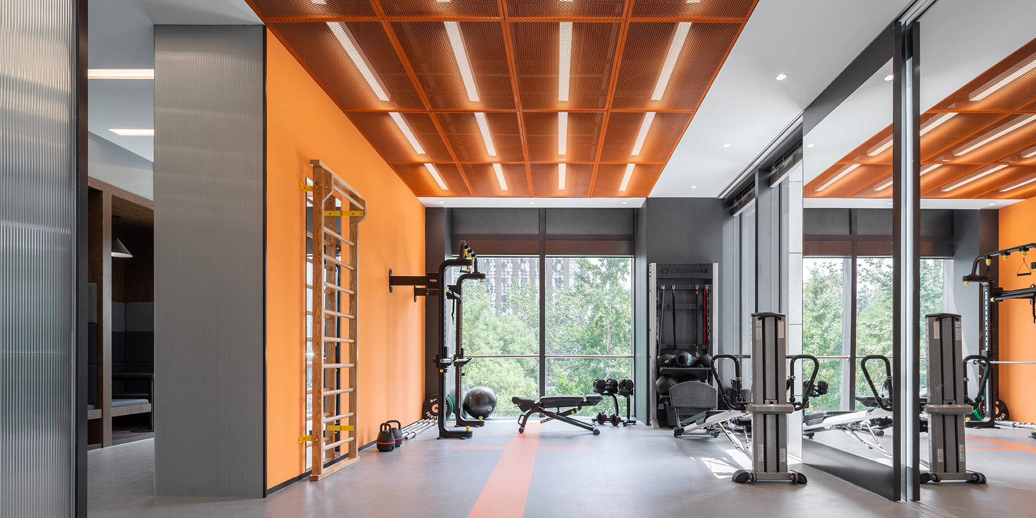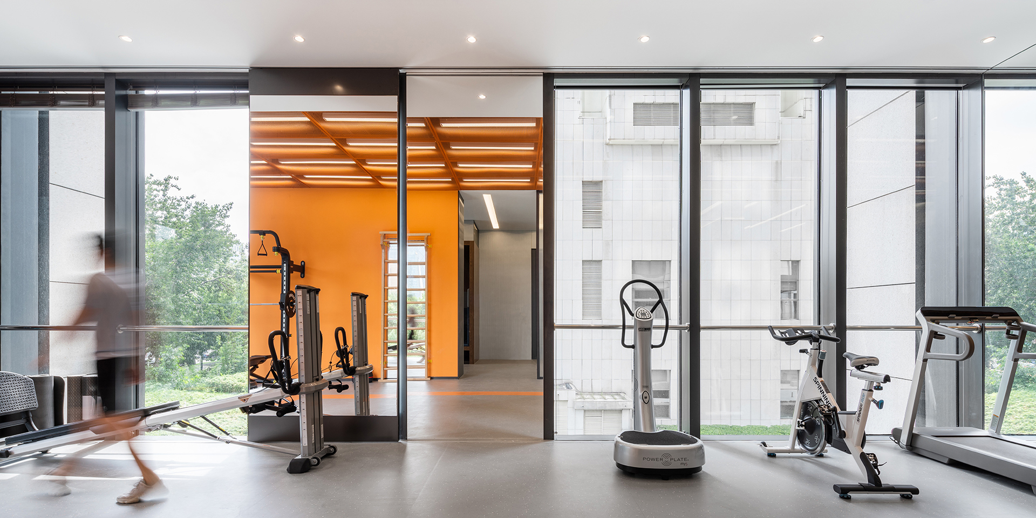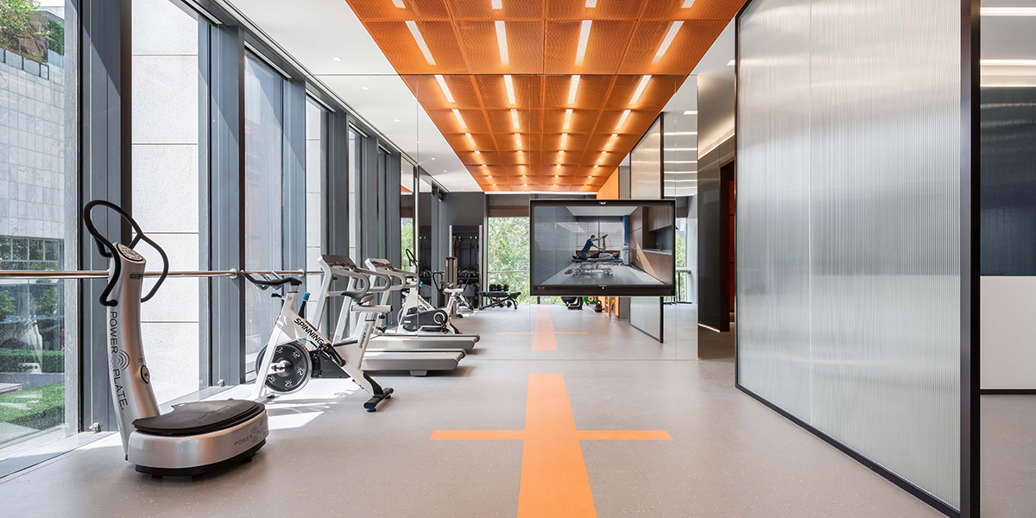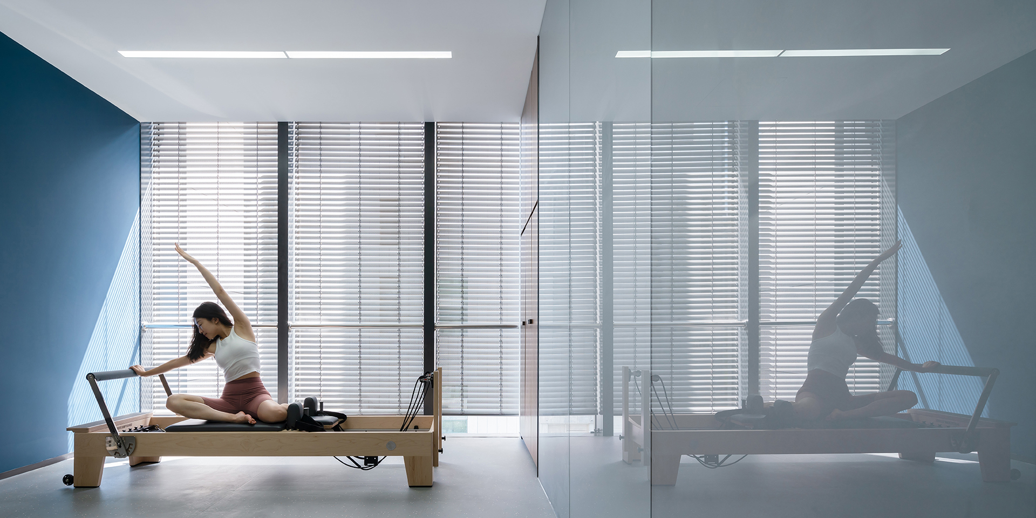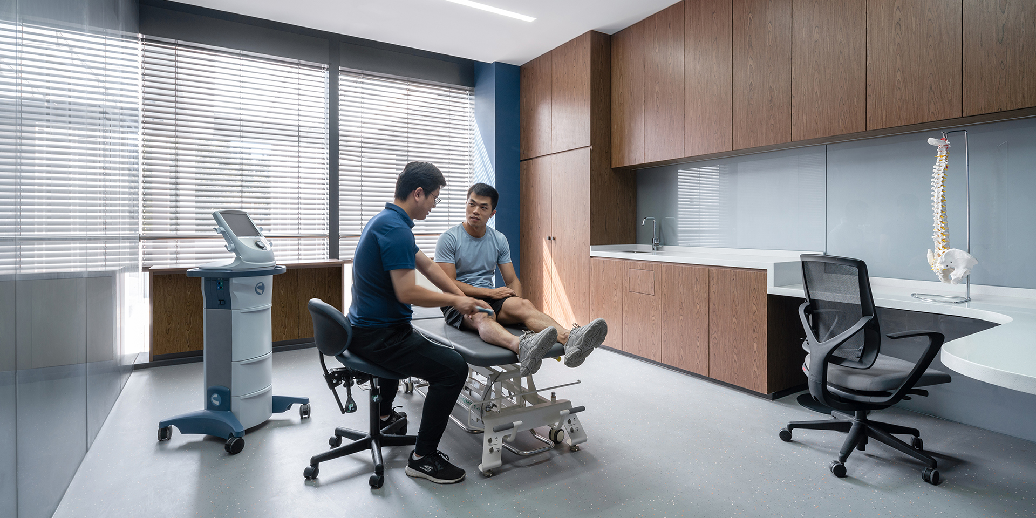The recently completed WER Sports Rehab Center on the third floor of the Jiaming building is a worthy addition to one of the most elegant office towers in Beijing. WER is tapping into the emerging physical rehabilitation market in China, offering state of the art physical therapy services for injured athletes at this new facility.
The color palette plays an important role in defining the character of each space. Grey and blue tones used in the reception and private treatment rooms reflect the hygienic, professional nature of the medical industry, while orange tones used in the public training and changing rooms radiate energy and a sense of optimism that is ideal for fitness.
Upon entering, guests are greeted by a reception desk with a dark-tinted logo wall behind. The open waiting room provides several seating arrangements, each accompanied by wooden food and beverage carts, and is intended to be used for initial consultations. While the space does provide some privacy, it is open to the adjacent training room, offering potential clients a glimpse of healthy recovery through semi-transparent glass that allows plenty of natural light to permeate the space. In the training area, a variety of exercise machines are lined up along floor to ceiling mirrors and windows, making the space feel large and friendly, and enabling those exercising to study their reflected movements or enjoy the natural views outside. Orange tones on the ceilings and walls further enhance the uplifting, active atmosphere of the area.
Four private treatment rooms, identified by illuminated acrylic signage, and an office for the doctors can be accessed by a hallway that leads left from reception. In each treatment room, ample space around a specialized bed in the center allows the doctors to work freely with the patient. Featuring treated glass, wood cabinets, blue walls and large windows, these private rooms are elegant and scientific, housing the latest medical technologies in a space that feels cool and comfortable.
By integrating warm, dynamic areas with precise and pure spaces, anySCALE balanced the fitness and medical needs of the company, providing an innovative and inviting facility for WER to become a leader in the fledgling industry of physical rehabilitation in China.
项目位于北京嘉铭中心的二层,自身优越的建筑条件和严谨优雅的装饰风格,让这个大厦在北京的写字楼里面独具风格。WER作为国内新兴的综合性运动康复体能中心,致力于以国际前沿理念促进运动损伤的康复与慢性病的治愈,建立系统的康复治疗与服务标准,帮助患者和运动受伤人群恢复肢体功能,提升体能表现。
前台和私教区的灰蓝色调,体现了康复治疗的医学专业度以及对卫生要求的严格管控;公共训练区和更衣室的橙色则将健身康复的正能量及积极向上的精神做了活泼生动的体现。
进入中心后,首先映入眼帘的是简洁的前台和深色半透logo背景墙,开放的等候区设置了不同形式的座位,吧桌和卡座是客户与咨询顾问沟通的场所,同时也具备简单的休憩和餐饮的可能。开放友好的空间环境,兼顾了私密性,访客在等候的同时,透过旁边连接训练区域的半透门,可以感受内部康复健康训练的状态。训练区通高的落地窗,赋予空间充足明亮的自然光线。各种专业康复训练的仪器和设备整齐排布其中,通高的镜面和落地玻璃产生交互反射,令整个空间显得宽敞与明亮,会员在训练中可以仔细的审视自己的每一个动作,并享受窗外的美景。天花和墙面上的橙色金属网的运用则为整个区域赋予动感与活力。
沿着前台边上的走廊往里走,发光的亚克力标识依次表明四个私密房间,分别是普拉提室、悬吊治疗室、理疗室及评估室。每个房间配备了专业的康复治疗功能设备和专业治疗床,客户可以与医生自由的交流。灰色背漆玻璃、木质柜体、蓝色墙面及偌大的落地窗,让私密房间的风格简洁典雅,先进的设备则为空间增加了一分前卫的科技感,专业又舒适。
温暖、活力、精确、纯粹,anySCALE通过设计让医院与健身之间呈现出完美的平衡,创新的设计手法和材料运用,将WER作为国内运动康复领域的领军地位体现得淋漓尽致。

