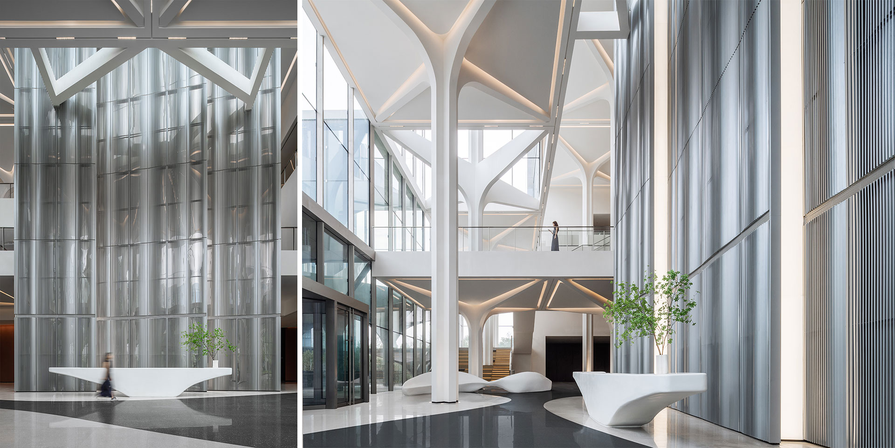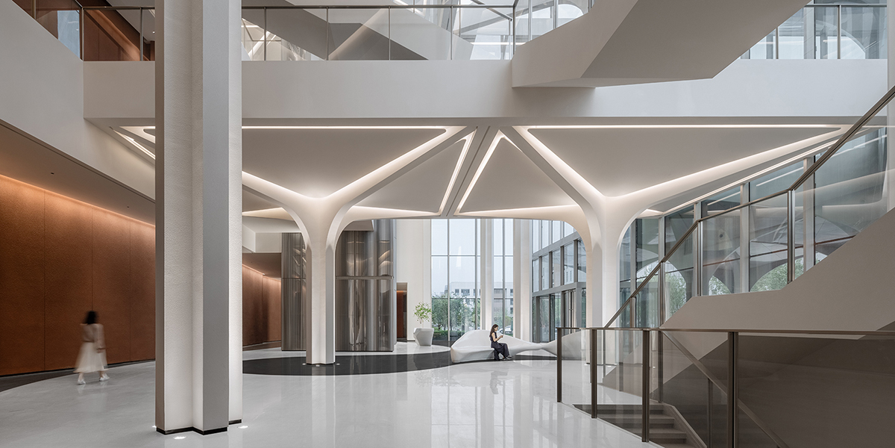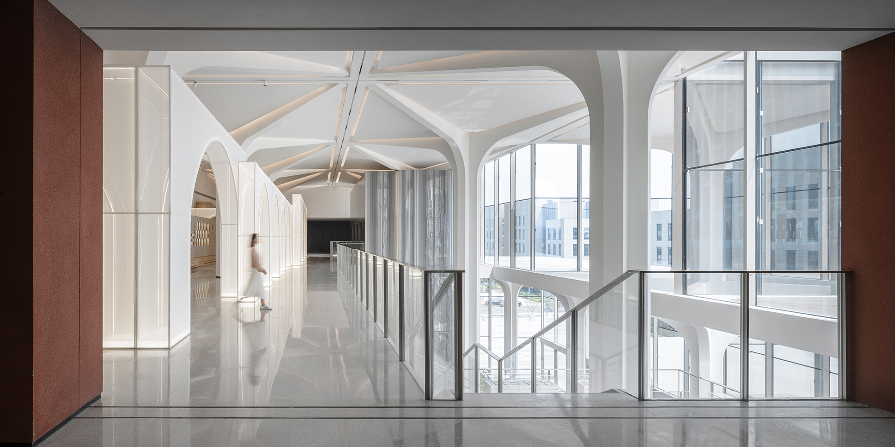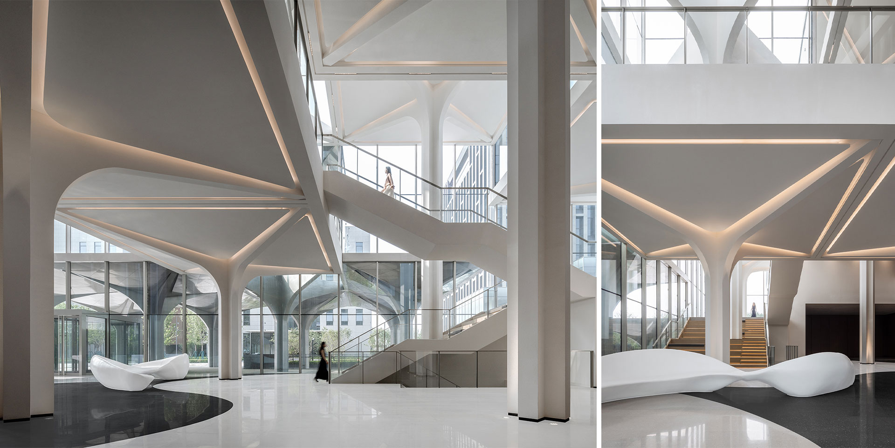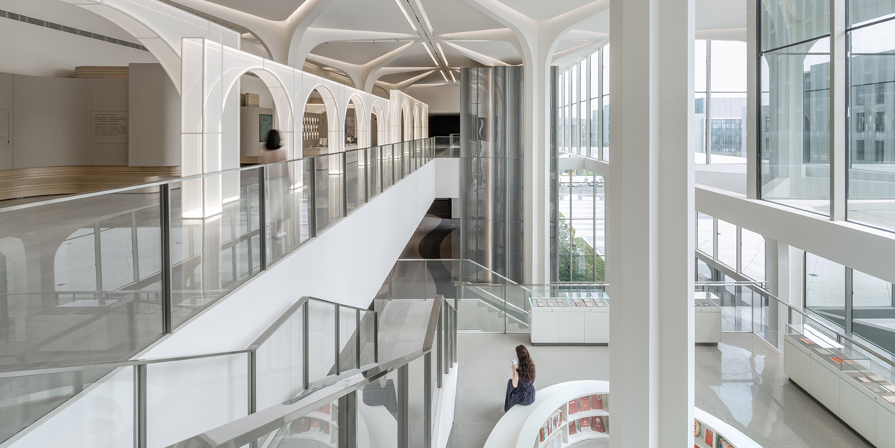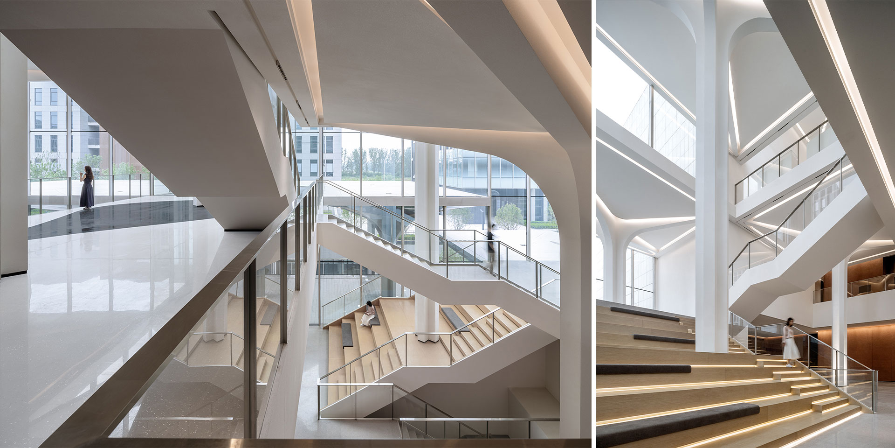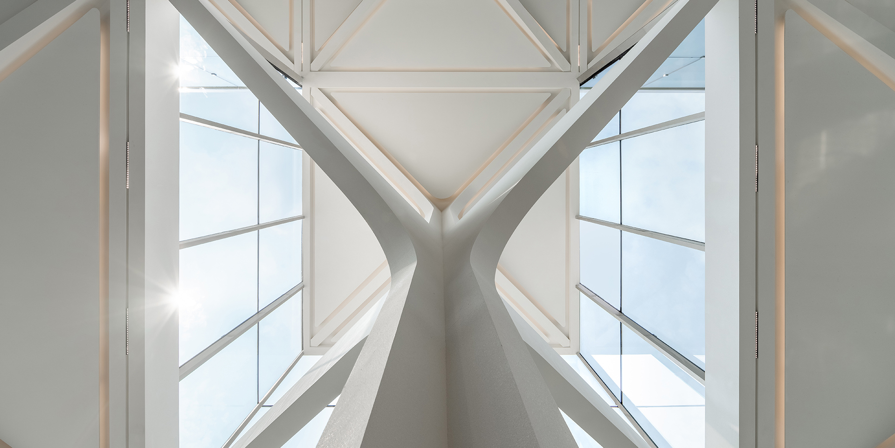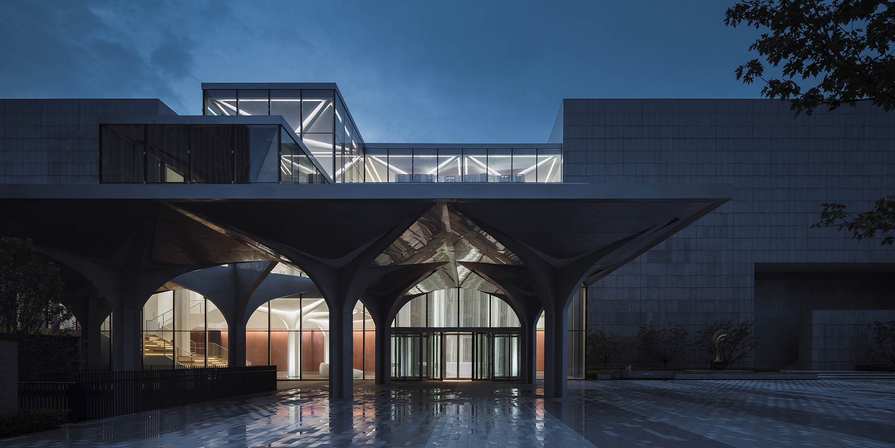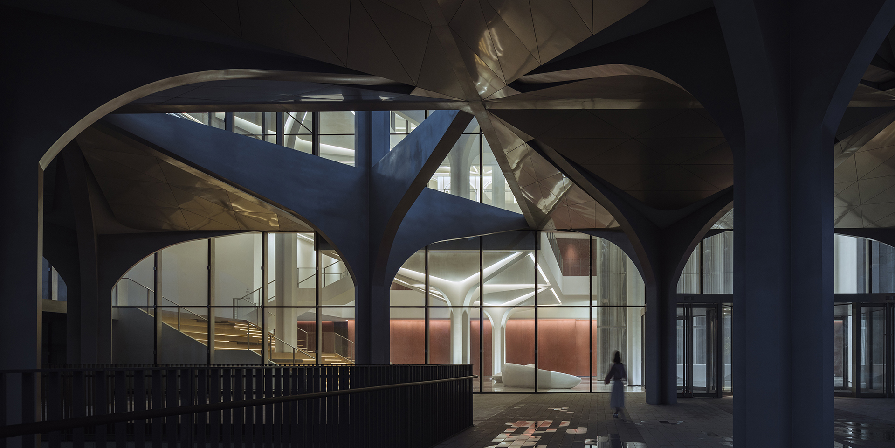The Xiong'an Green Building Exhibition Center Building 1 stands out with its distinctive structural features. This poses an added challenge to the interior design: how can one faithfully represent the original architecture while endowing it with unique charm? At times, the right design strategy is to aptly "do nothing."
Inspired by the natural beauty of Baiyangdian Lake, the Xiong'an Green Building Center adopts it as its core design philosophy. Through techniques like "arraying," "overlaying," "slicing," and "combining," we've seamlessly integrated nature's patterns into the interior design, transforming the splendid textures of nature into tactile architectural art.
From the skeletal structure of the building, we've extracted the design element of the "tree" and incorporated the concept of "neighborhood genes." For many, "under the tree" represents cherished childhood memories, a place that witnessed laughter, tears, and the emotional bonds across generations. Even as the fast pace of modern life fades memories of "under the tree," the feelings connected with childhood remain undiminished.
In terms of material selection, we emphasize the warmth and authenticity of nature. The natural roughness of diatom mud texture paint, the tiered juxtaposition of terrazzo on the floor, and the design of irregular furniture all vividly showcase the charm and aesthetics of nature.
The modular construction of the elevator wall uses rotating grids at various angles to create a delicate three-dimensional effect. The subtly revealed mirror-finished stainless steel behind reflects the surrounding environment from every angle, adding a light and transparent visual experience to the elevator wall.
The overall design of the exhibition space is fresh and bright. A large wooden staircase offers a perfect resting corner for weary bodies, while the wavy inlay on the floor portrays the soft beauty of "water." The combination of tree-like structures with a suspended ceiling disperses light and shadow throughout the space, infusing it with rich visual layers.
As for the brick-red zigzag diatom mud background wall, its striking color undoubtedly becomes the focal point of the entire space, perfectly interpreting the unique creativity and wisdom of the design.
雄安绿色建筑展示中心一号楼以其独特的结构特征而著称。这也使得室内设计面临额外的挑战:在忠实呈现建筑的原貌时,如何赋予其独树一帜的魅力?有时,恰当地“不作为”就是最佳的设计策略。
灵感源自白洋淀的自然之美,雄安绿建中心采用其为设计的中心思想。通过“阵列”、“叠加”、“切割”和“组合”的技巧,我们将大自然的纹理与室内设计巧妙地结合,成功地将大自然的奇妙纹理转变为触手可及的建筑艺术。
从建筑的骨架中,我们提取了“树”的设计元素,并借鉴“街坊基因”的理念。对很多人而言,“树下”不仅是儿时的珍贵回忆,那里见证了欢笑、泪水以及世代间的情感纽带。即使现代生活的快节奏淡化了“树下”的往事,但与童年相连的情感依旧不会消散。
在材料选择方面,我们着重体现了大自然的温暖与真实。硅藻泥肌理漆的自然粗糙,地面水磨石的层次拼接,异形家具的造型设计,都淋漓尽致地展现了自然的魅力与美学。
电梯墙的模块化施工利用多角度旋转的格栅创造出细腻的立体感。背后微微透出的镜面不锈钢,在各个角度都反射出周边的环境,为电梯墙增添了轻盈透明的视觉体验。
展示空间的整体设计清新而明朗。一个全木的大阶梯恰好为疲倦的身体提供了一个休息的角落,而地面的波纹拼花呈现了“水”的轻柔美感。树状结构与悬浮吊顶的结合,使得四散的光影为空间注入更为丰富的视觉层次。
至于那面砖红色的折线硅藻泥背景墙,其醒目的色彩无疑是整个空间的焦点,完美地诠释了设计的独特创意与智慧。

