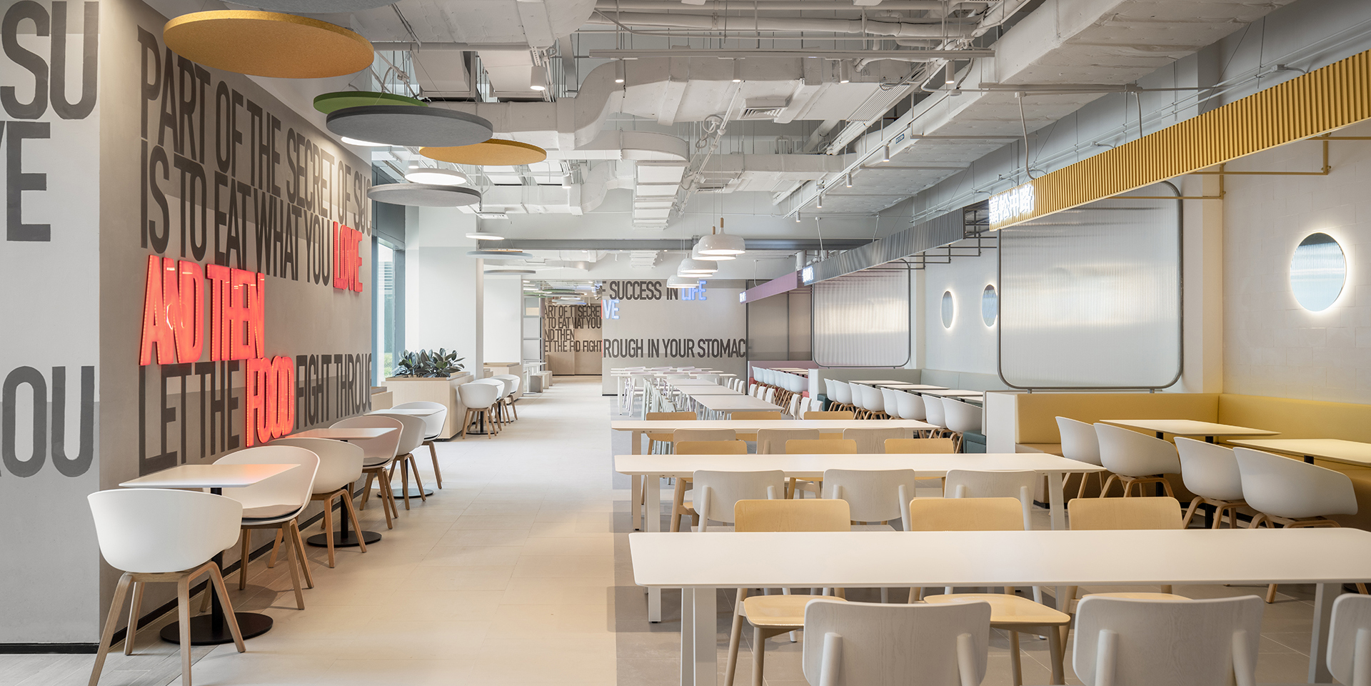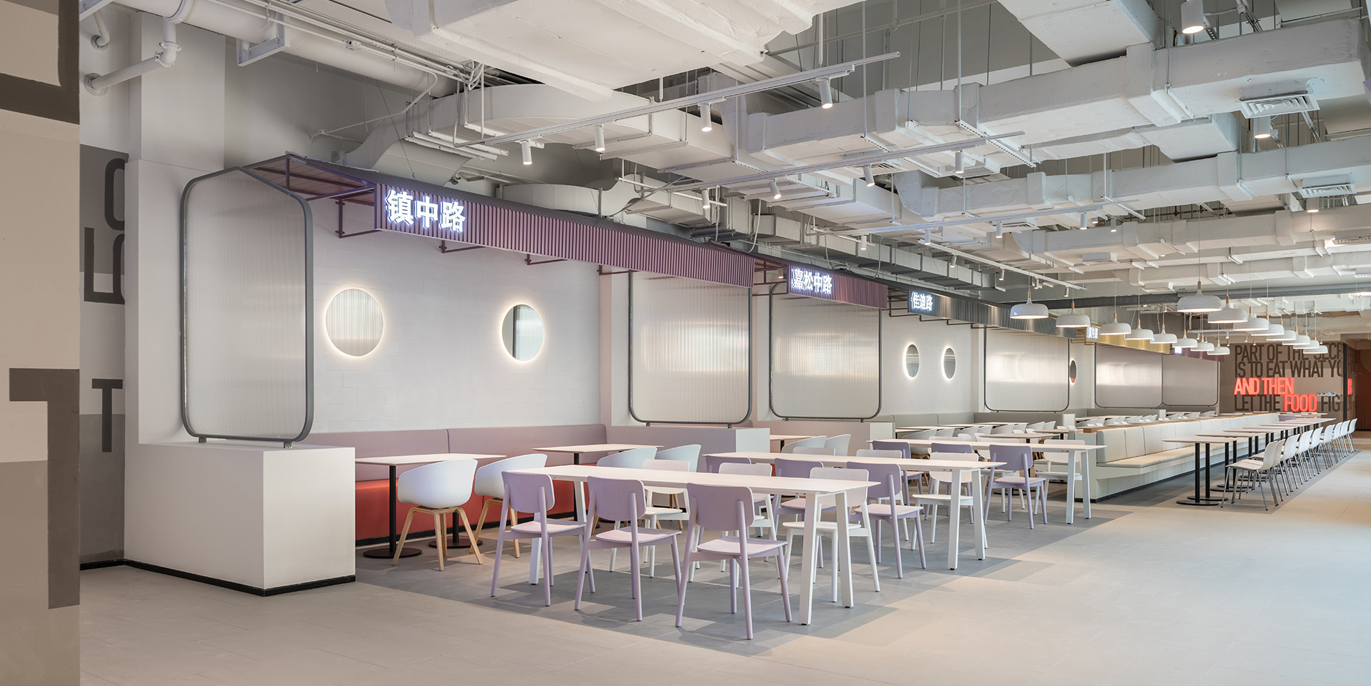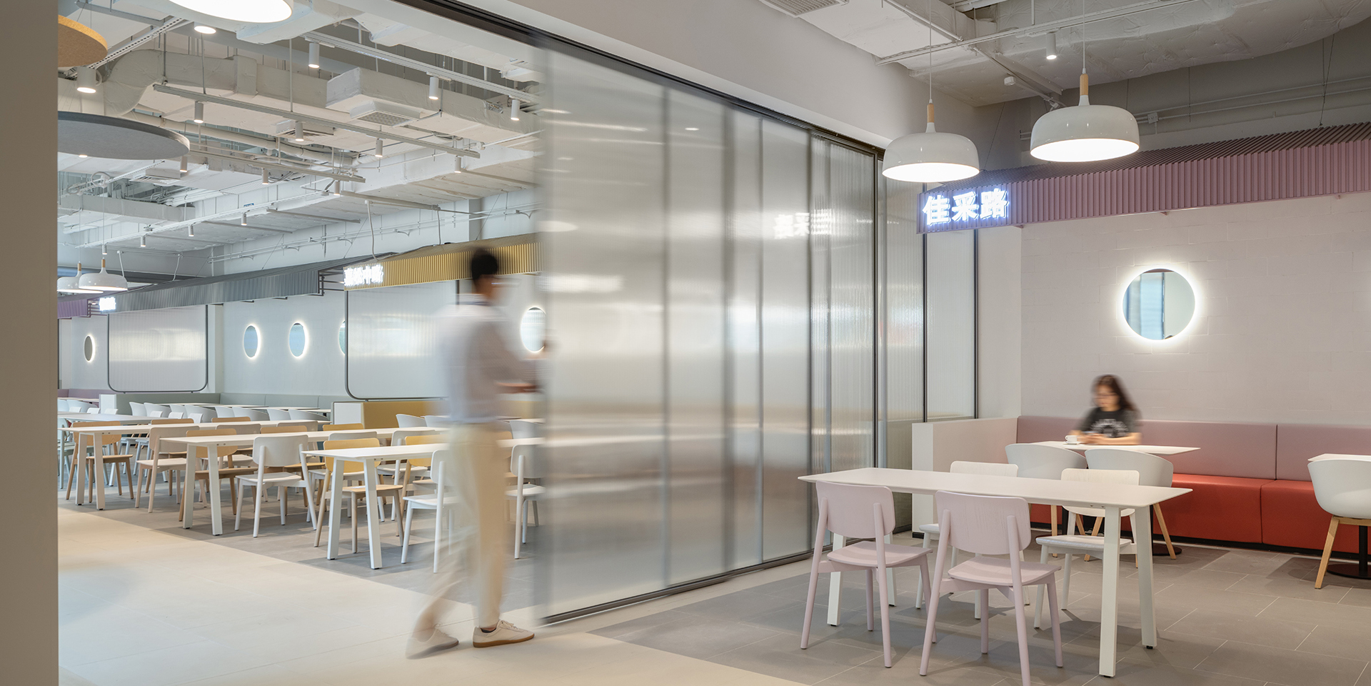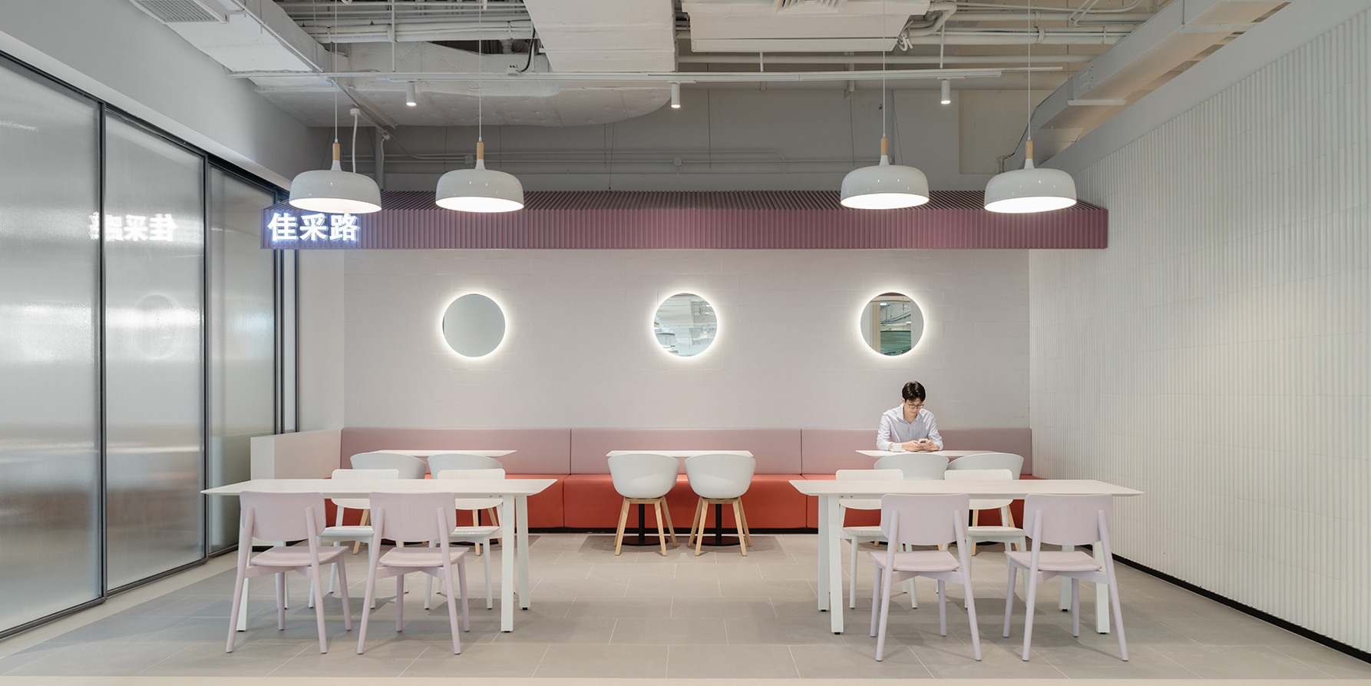The project entails designing a communal canteen capable of accommodating up to 500 guests simultaneously, forming a key component of a property development initiative by YRD Hi-tech Park investors. Situated within a larger master plan, the development comprises several standalone office towers encircling a spacious sunken courtyard. Strategically enveloping the sunken courtyard, the canteen aims not only to serve as a pragmatic dining facility but also to exude an inviting and vibrant ambiance.
The design revolves around four elongated and slender wings that distinctly delineate the inner space, featuring expansive windows opening towards the courtyard, while the outer structure excludes natural light. This spatial arrangement sets the foundation for the aesthetic concept.
In alignment with the operator's dedication to promoting a sustainable lifestyle through wholesome nutrition, the environment is crafted using a refreshing color scheme dominated by vibrant fruit-inspired hues intermingled with white and off-white shades. Large-scale inspirational quotes, illuminated by LED lights, infuse a youthful and lively street café atmosphere into the otherwise utilitarian space.
该项目涉及设计一个能同时容纳500位客人的公共食堂,它是长三角赵巷产业园投资者发起的一项房地产开发计划的关键组成部分。该食堂位于一个更大的总体规划之中,由几座独立的办公大楼环绕着一个宽敞的下沉式庭院。食堂策略性地环绕着下沉式庭院,旨在不仅作为一个实用的餐饮设施,同时也散发出一种诱人和充满活力的氛围。
设计围绕四个细长的翼展开,它们清晰地划分了内部空间,拥有朝向庭院的宽敞窗户,而外部结构则阻挡了自然光线。这种空间布局为美学概念奠定了基础。
与经营者致力于通过健康营养推广可持续生活方式的理念相一致,环境采用以充满活力的水果色调为主导的清新色彩方案,与白色和米白色调相混合。大型的励志语录,由LED灯照亮,为这个本是实用主义的空间注入了一种年轻且充满活力的街头咖啡馆氛围。






