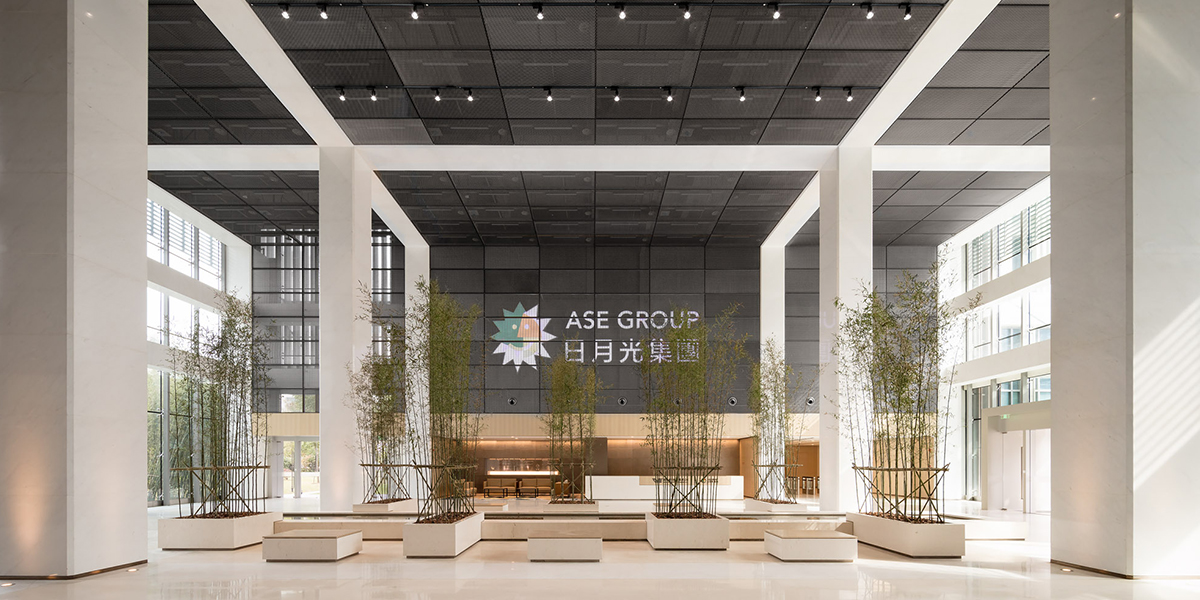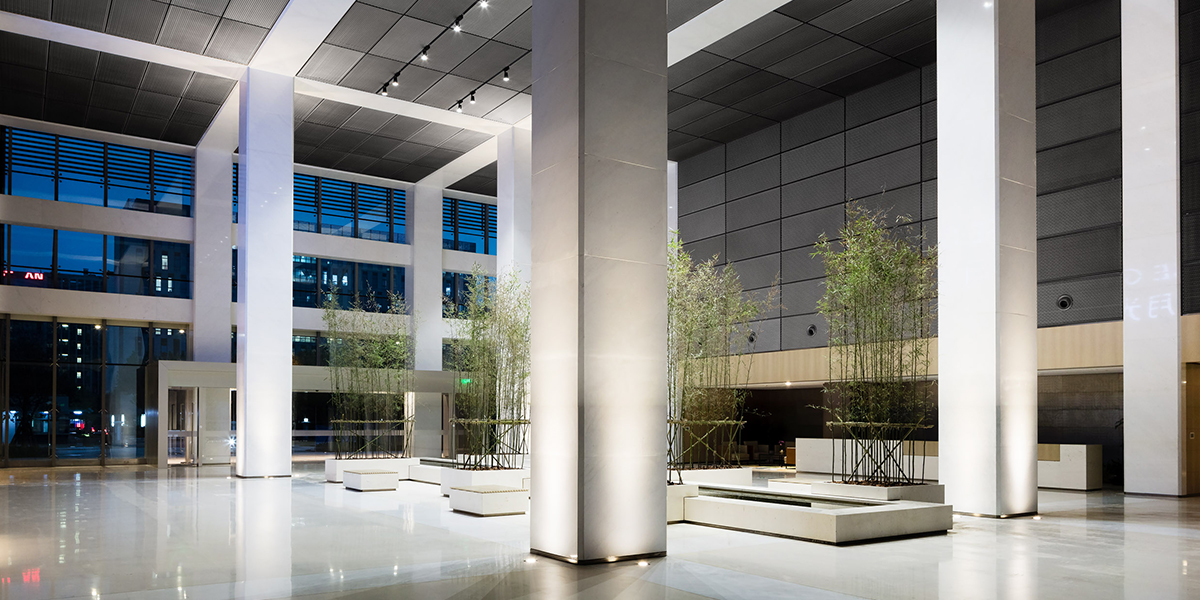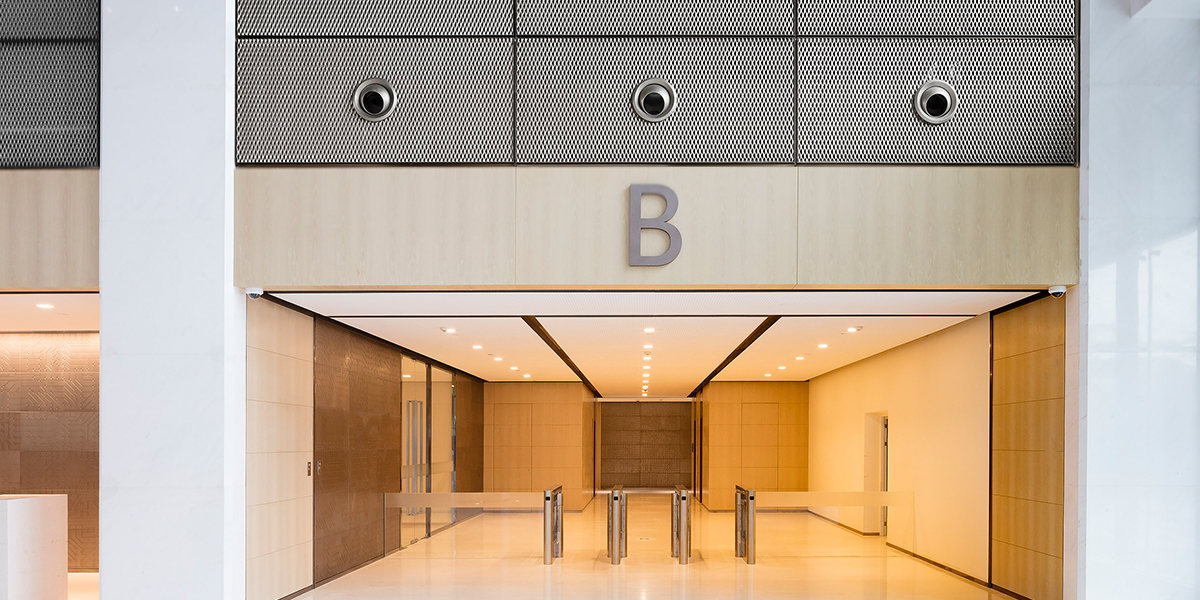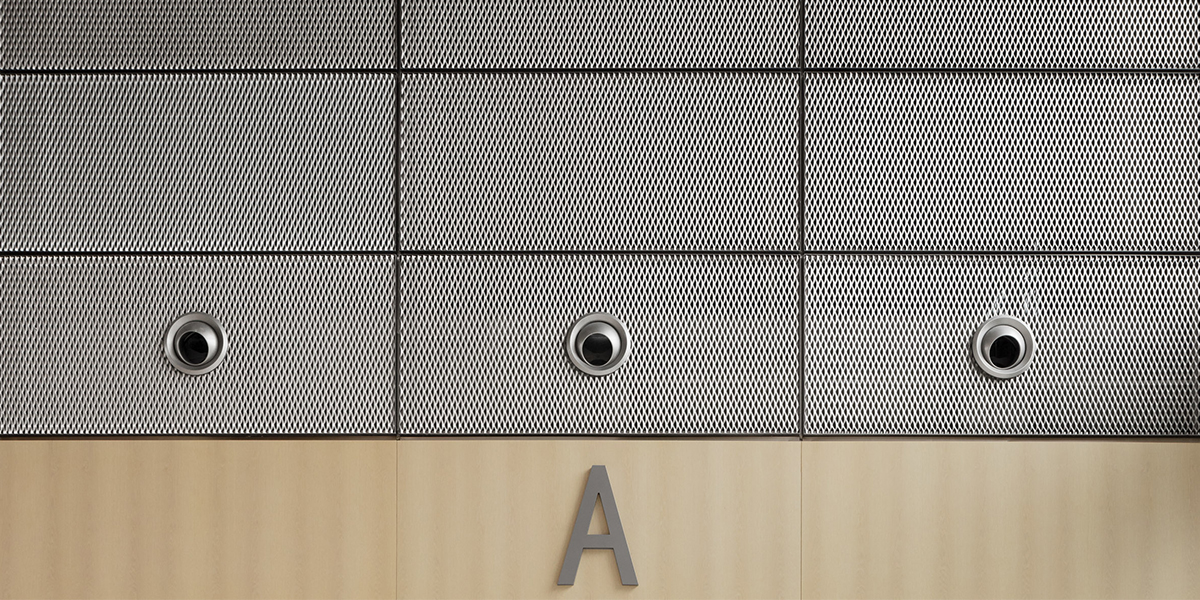ASE Group, the world’s largest semiconductor manufacturing services provider, commissioned anySCALE to design the Shanghai HQ’s lobby to embody their expertise in corporate and high-tech innovation.
The full-length glass walls on the north and south allow the lobby to absorb the greenery from the forecourt and the back gardens. The interiors are clad with stretched aluminum panels covering the span of the sidewalls and ceiling like a champagne-colored curtain. The metal screen partially conceals areas overlooking the atrium, and hides various fixtures, lending the space an elegantly modern and minimalist character.
The white Carrara marble cladding the columns extends to the ceiling to form a grid of columns and beams, and sets the rhythm derived from the building’s structure. The reception and lift lobbies were conceived as warm-colored niches, hence the use of Oak veneer to give a soft appearance contrasting with the striking atrium. A long pin-shaped water feature cuts through the lobby, visually connecting the north and south landscapes while creating a peaceful sanctuary perfect for casual sit-downs.
日月光集团,是全球最大的半导体封装与测试制造服务供应商,刚刚落成的上海总部办公楼, 室内设计委托给anySCALE,期望通过其专业的设计手法及巧妙构思,将品牌致力于引领尖端技术及创新思维的企业精神渗透进来。
大楼建筑前后庭院中的丛丛绿荫,透过贯穿南北的通高玻璃幕墙,映入每个过客的眼帘,为大堂自身增添了一抹清新及优雅。大面积规律排布的铝板作为大堂内部的装饰主材,宛如一扇帘幕蔓延至墙面及天花,亦将部分中庭区域进行了半遮挡,巧妙的规避掉天花上管线及风口的凌乱,呈现空间极简主义的现代及考究。
由白色大理石包覆、从地面延伸至天花的横梁及立柱,将建筑自身的结构及韵味进行了延续及凸显。前台及电梯厅区域的暖色调、以及上方橡木饰面的运用,为简洁纯粹的宽阔大堂增添了一抹平易近人的温馨之感,与大气简约的中庭形成鲜明对比。一道狭长的造型水景将大堂一切为二,亦在视觉上将南北两侧的园林景观进行了连结,在补足休憩功能外亦在喧嚣纷扰的都市中开辟了一隅宁静与平和。






