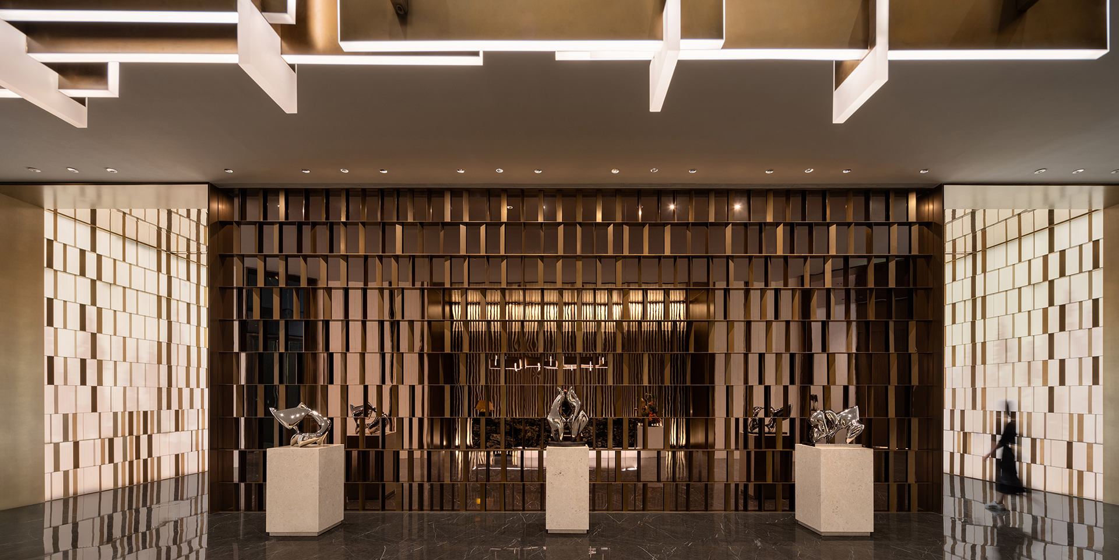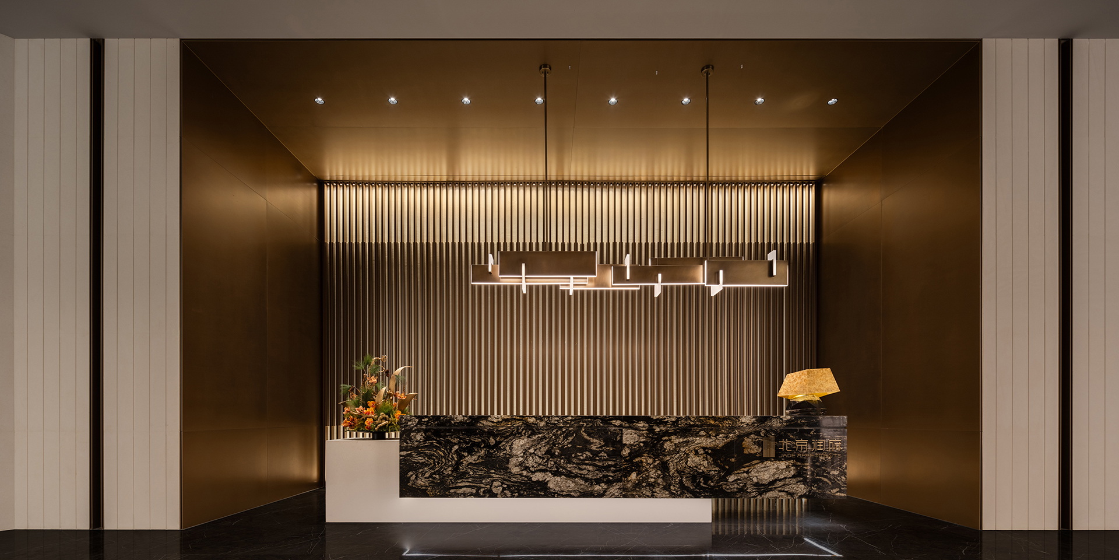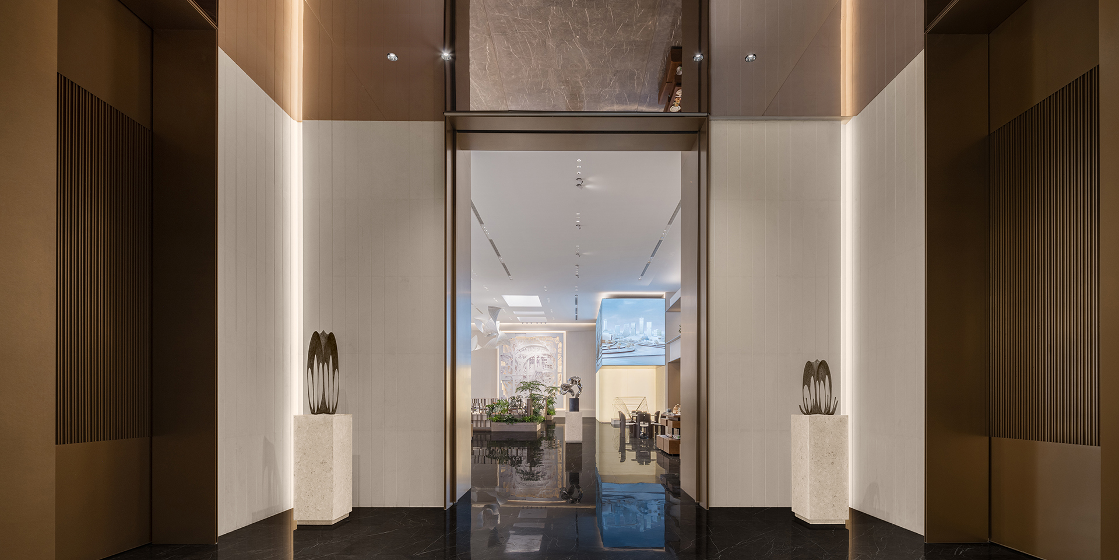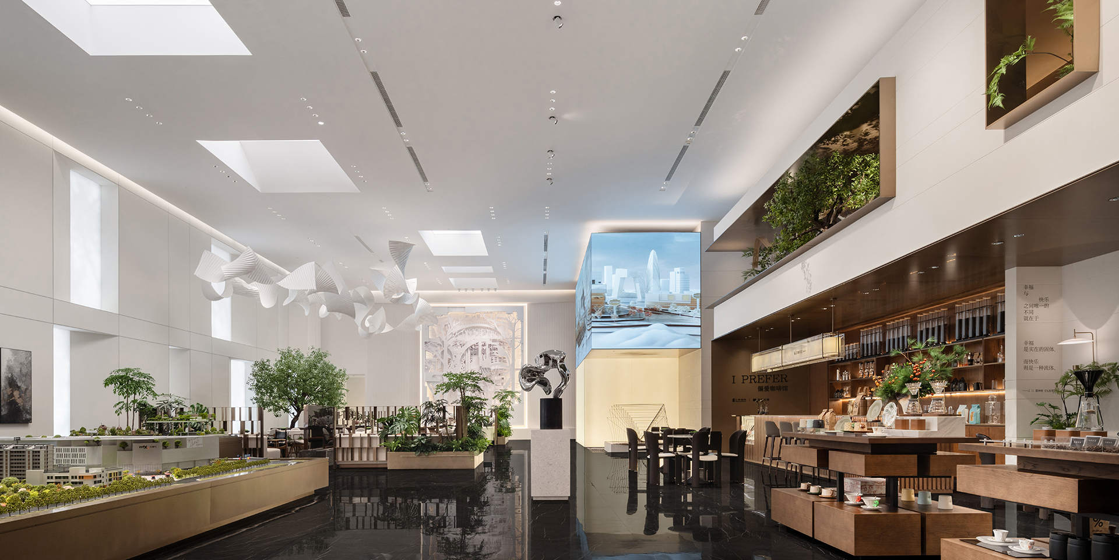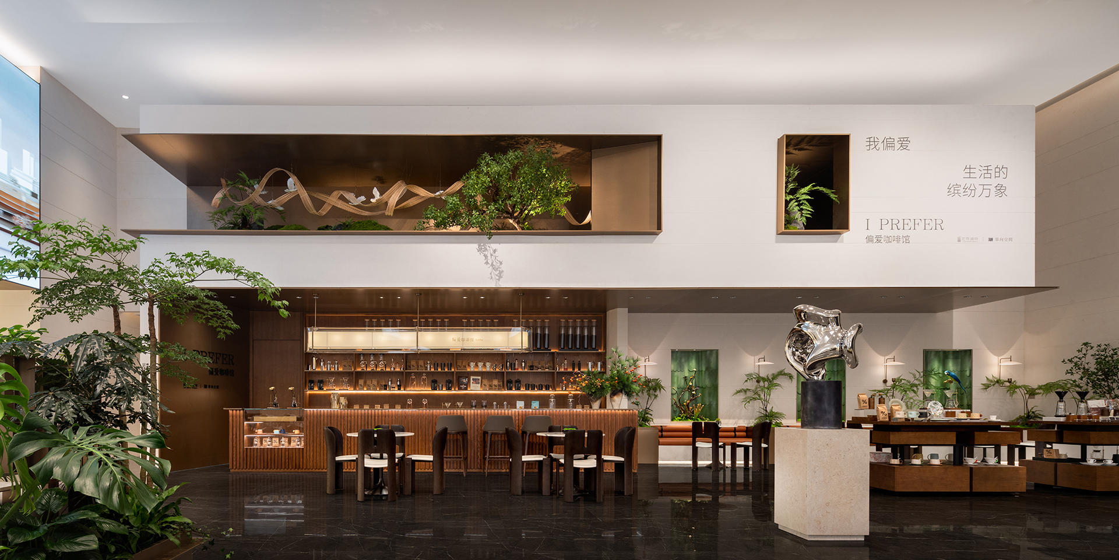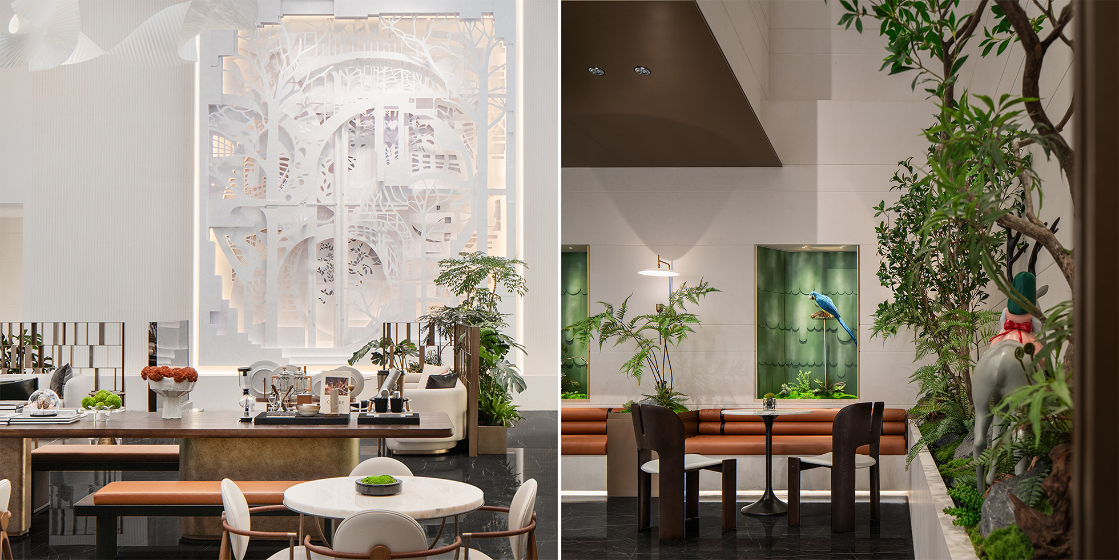The sales center, located in the one of the Beijing's leading Economic-Technological Development Area, seamlessly integrates exhibition and sales functions.
Functional zones are thoughtfully arranged through precise spatial divisions, forming a natural and smooth flow that resonates on psychological and emotional levels. At the entrance, the partition wall, composed of metal panels rotated at various angles and enhanced with lighting and mirrored elements, not only defines the space but also creates a striking first impression. The reception area combines uniquely textured marble and stainless steel, paired with carefully calibrated lighting, to exude a tranquil and sophisticated ambiance.
As visitors move along the circulation path, an approximately eight-meter-high atrium unfolds, featuring areas for coffee, leisure, negotiation, model displays, and consultations. The ceiling and wall design embrace a pure architectural language, with cuboid niches cut and arranged at varying angles in a modular yet logical fashion, achieving a delicate balance between order and variation. Intelligent dimmable barrisol lighting, complemented by shadowy tree patterns on the film, shifts throughout the day to evoke the tranquility of an outdoor courtyard.
A large art installation dominates the atrium’s main wall, created using cutting-edge AI technology and inspired by the interplay of nature and urbanity.
售楼处坐落于亦庄经济技术开发区,集展示与销售功能于一体,以大气明快的现代风格为基调,打造高端舒适的空间体验。
各功能区域通过精妙的空间划分有序布局,形成自然流畅的参观动线,并在心理与情感层面引发共鸣。入口处的隔断墙通过金属片不同角度的旋转,结合灯光和镜面元素,既实现了空间分隔,又塑造了极具冲击力的第一印象。接待台区域选用独特纹理的大理石与不锈钢材质搭配,再辅以恰到好处的灯光设计,呈现出静谧而高级的视觉效果。
动线延展间,约八米高的中庭空间渐次展现,咖啡区、休闲区、洽谈区、沙盘区和咨询区等功能区域有序分布其中。天花与墙面设计采用最纯粹的建筑语言,通过对立方体凹龛的多角度切割与模数化排列,在秩序与变化之间实现美学的平衡。软膜灯光配备智能调光系统,与婆娑树影贴膜相呼应,随着时光流转,营造出如置身户外庭院般的闲适氛围。
中庭主墙面上的大型艺术装置由最前沿的AI技术创作完成,以自然与城市为灵感,通过分层排布与灯光结合,赋予空间独特的标识性符号。

