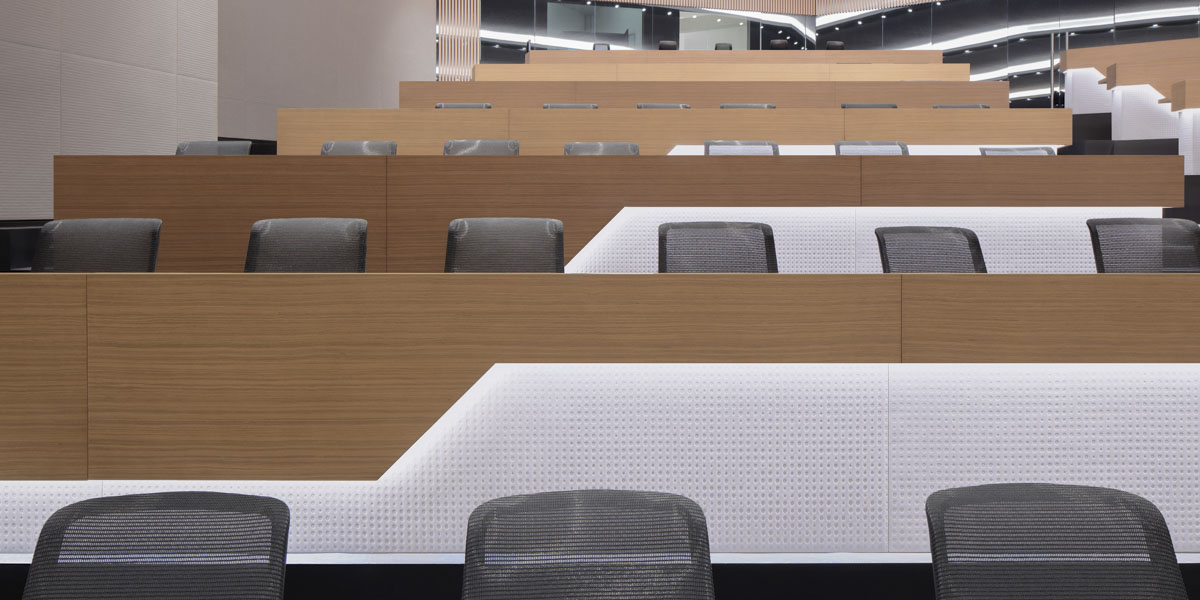As part of our educational architecture portfolio, anySCALE was tasked with redesigning the Wan Zhong teaching building at China Resources University. The structure itself is a two-story independent building with varying classrooms, reception tea area, historical memorial wall, a multi-functional open discussion area, and a large staircase lecture hall.
Based on the original layout, we made many changes for the sake of optimization and functionality, such as adjusting the position of the stairs, opening up the floor area, and changing a large section of the first floor to an open/closed teaching space. We also kept a minimalist, flat modern style through the use of grey and white tones, brunette wood coloring, and champagne stripe grilles.
The greatest challenge was that the basic structure of the lecture hall could not be changed; we could only make a new look for the hall on the basis of the original layout. As a result, our design focused on the removable ceiling and acoustic paneling as well as the concealment and use of the overall lighting and electromechanical systems.
万众教学楼是华润大学的主授课楼,两层的独立建筑,除了不同尺寸的课室,一层还有接待茶水区、历史纪念墙、多功能的开放式讨论区,以及一个大的阶梯报告厅。
延续灰白基调、深色木色以及同色条形格栅,然后平面化极简的装饰手法,配合局部跳跃的块状拼接,是这个空间的设计主题。
阶梯报告厅是整个项目的核心,原来就是传统的报告厅的佈局,长条的桌子分布在不同高度的阶梯上,扇型的分布,聚焦的地方就是演讲台。钢筋混泥土结构的地台由于设备预留的问题没有办法拆除重建,注定了基本的原始结构无法改变。于是,anySCALE将设计的重点放在可拆除的天花和条形桌造型以及整体照明系统的重新梳理。粗细折线造型的木质桌子配合隐藏的线性灯光在保持整体稳健的同时凸显轻盈的现代质感,层迭渐进的多级吸音板天花,巧妙利用迭级来隐藏光源,减少炫光对演讲嘉宾的视觉影响,利用单反镜面将中央调光调音控制以及同声传译隐藏弱化,嵌入式的超大32:9 LED屏幕以及平面音响系统。
减法,让传统空间焕发现代动力。






