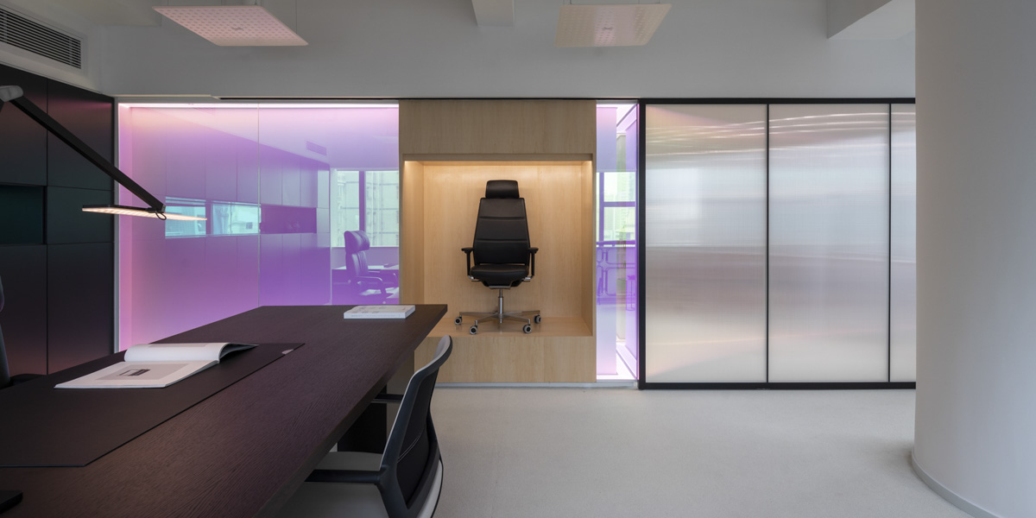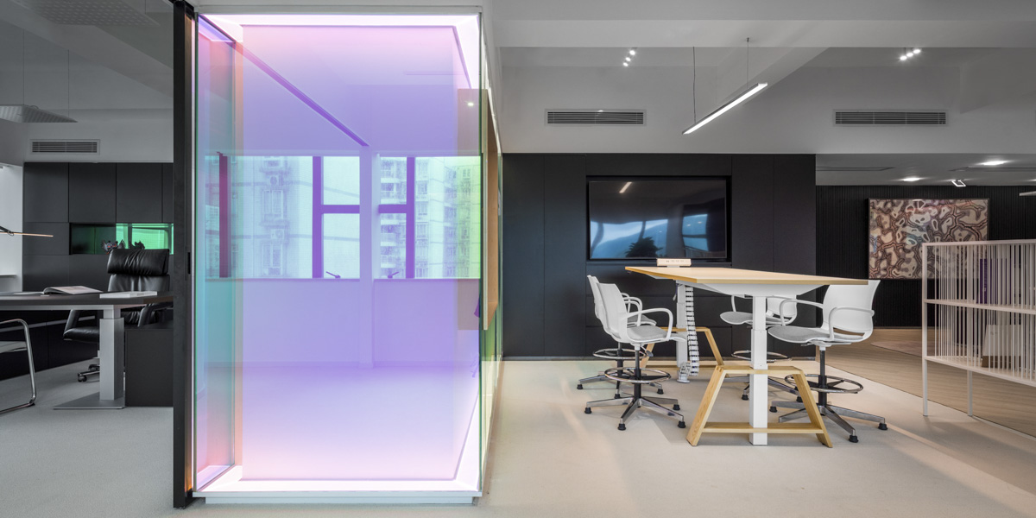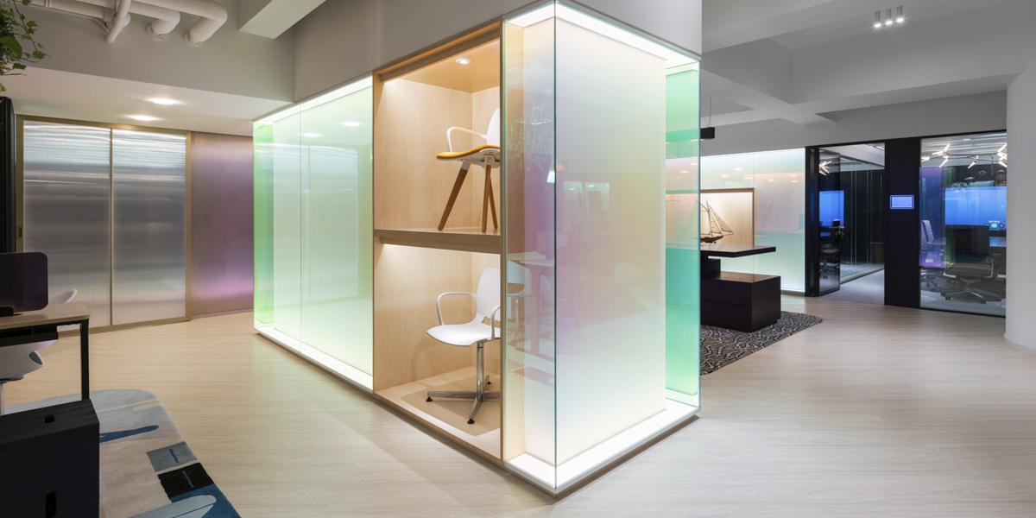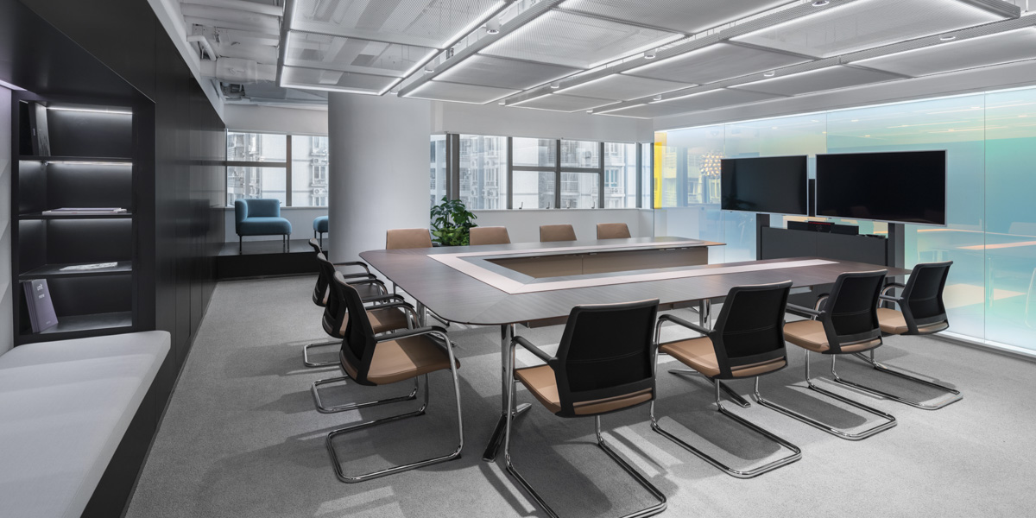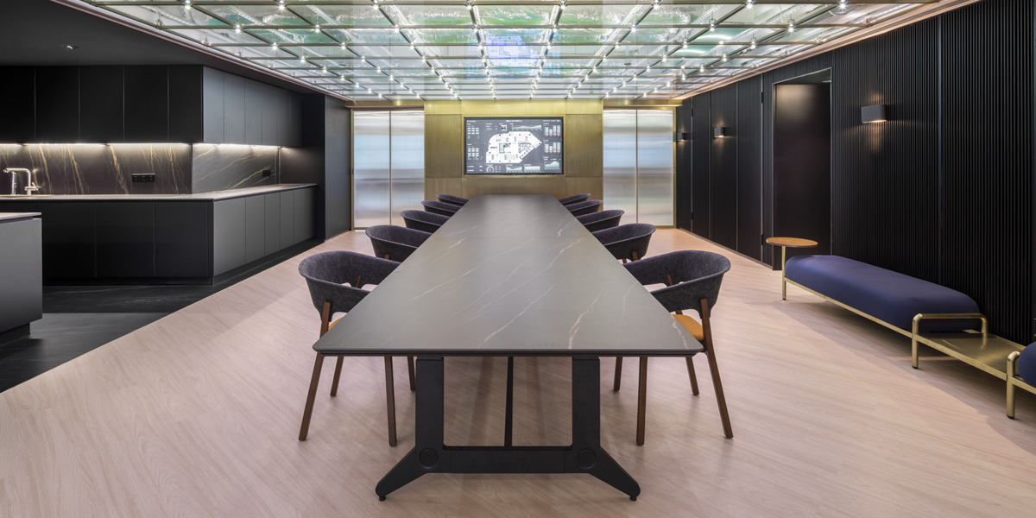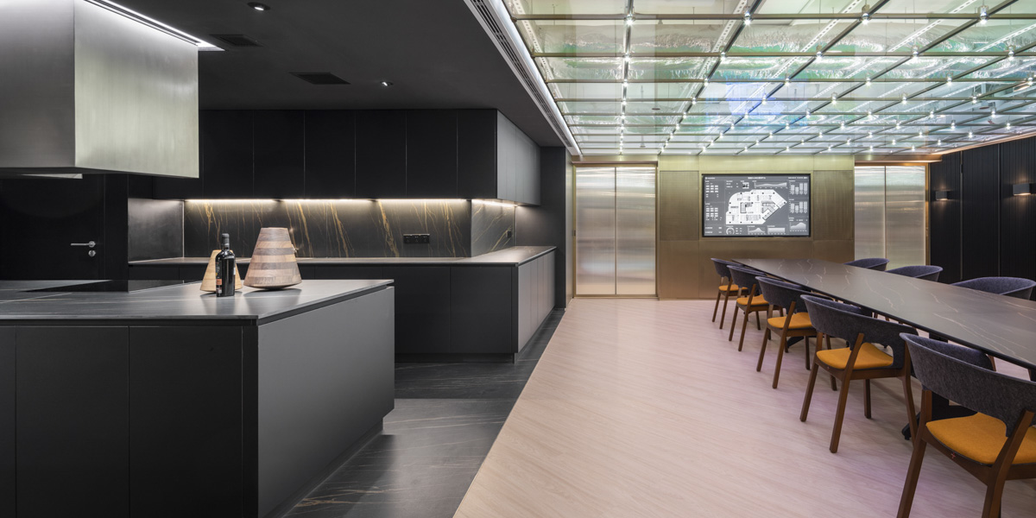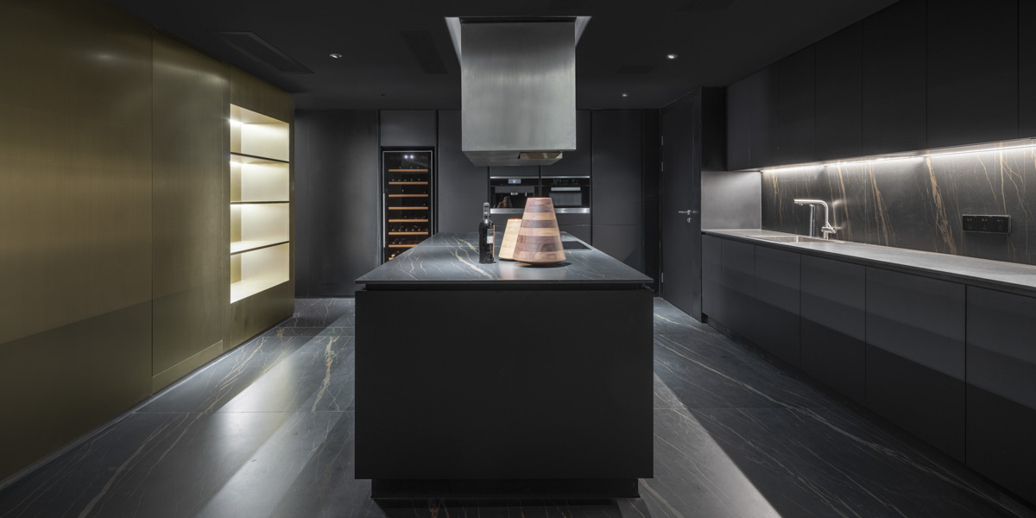Having already collaborated with MATSU for showrooms in Beijing and Shanghai, the concept for Shenzhen was to provide a Container of Dreams for visitors to better experience the brand's furniture designs with design space elements inspired by the region. The main challenge was to create a high contrasting fresh-light environment, showing how high-end offices with executive furniture designs could help customers envision their future workplace.
Taking inspiration from the dreamy, distant views of Hong Kong's New Territories on the other side of the Shenzhen River, Harbor & Sea focuses on the roughness, texture, and colors of Shenzhen Bay's harbor. The use of industrial surfaces like corrugated iron sheets references large shipping containers while playing with scale, creating a perfect backdrop for sophisticated furnishings and products.
The Harbor & Sea theme also harks back to the beginning of MATSU's furniture import history from Germany to China via large shipping containers. Known as the 'City of Dreams' and a technological oasis, Shenzhen has come to represent the hopes for progress and a better life for many Chinese. South China Vibes highlights one of the country's greenest cities by focusing on its subtropical elements, serving as the basis for the design through choice of materials, colors, and greenery.
The showroom's heart is a communal area that includes a large living room table and a kitchen niche to the side. This space serves as a 'social hub' for the Shenzhen design scene, which can host a wide variety of events. To compensate for the low ceiling height in this area, the team developed a modular tinted glass ceiling with integrated lighting for an airy, summery atmosphere or even a starlit sky depending on the type of occasion.
Furthermore, the showroom was developed as a sequence of visually connected spaces, encouraging customers to explore each room one by one at leisure. Spaces that require more privacy can be divided by large hangar-like industrial sliding doors. Some areas are overlayed with nautical design features, reminding people of the city's origins that inspired the showroom.
延续了玛祖铭立北京及上海展厅的项目设计合作,此次anySCALE为玛祖铭立深圳展厅打造的设计概念为“梦想集装箱”,致力于为访客及用户们提供更为优质的体验品牌家具设计的展示空间,设计师亦将地域自身特色吸纳入空间设计元素及灵感中。设计中最主要的挑战来自于打造高对比度的设计空间,将清新与轻盈带入到空间氛围中的同时,亦完美展现高端办公家具的品质,并让用户及消费者体验未来办公的设计趋势。
折叠条纹金属板这种工业化饰面材料的引用,令人立即联想到那些停泊在港口的巨大货运集装箱,然而在规模相对小巧许多的展厅内,却为陈列的精致优雅家具展品提供了近乎完美的背景衬托。
“港口与海洋”主题同时映衬出玛祖铭立品牌创始初期,如何将德国经典家具通过大型集装箱运送至中国的发展历史。作为“梦想之城”以及“科技硅谷”的深圳,已然成为了众多中国人追溯理想、为美好未来奋斗的地方。“深圳绿”也成为了展厅的亮点之一,设计师透过对材料、色调以及绿植的挑选,为空间带来一抹亚热带海洋气候的暖风。
展厅的中心是由一张偌大的客厅桌和一侧的开放厨房组成的共享社交区域。这个空间成为了深圳设计圈的社交俱乐部,也为各色活动的承办提供了理想的场地与功能。为了补偿原本比较低的天花高度,设计团队在天花上嵌入一块一块的彩色夹胶玻璃,透过灯光的打亮,令整个空间显得通透且绚烂,在特殊场景下也会营造出犹如璀璨星空般的浪漫氛围。
展厅的空间设计为访客提供了视觉上的开放与连通感,让每一位参观者都可以在空间内的不同房间流连忘返。需要隐私的空间也设置了巨大的工业化推拉门,可以随着用户的使用需求灵活性的打开及封闭。某些区域也点缀了与航海主题相关的设计细节,加深人们对于这座城市的解读,并为展厅初始设计的灵感来源做了又一次点题。


