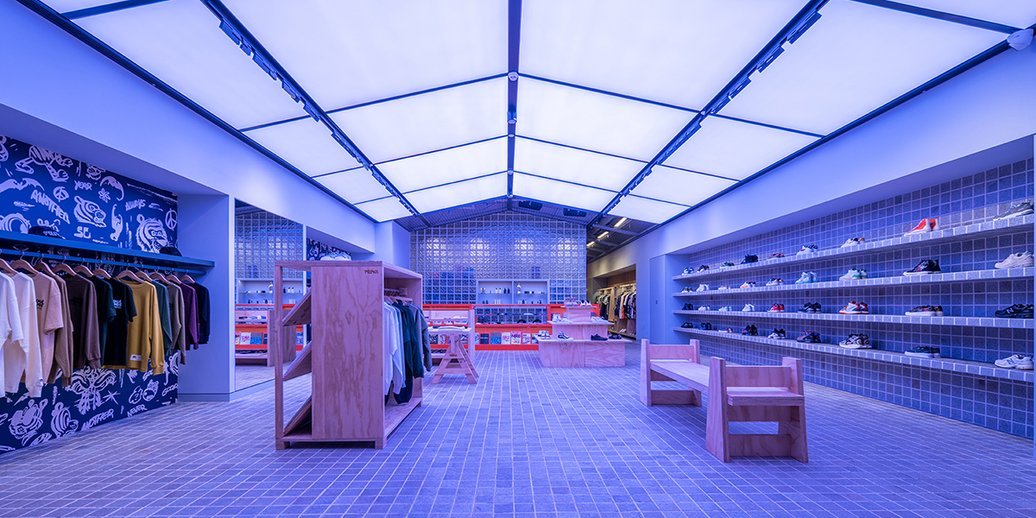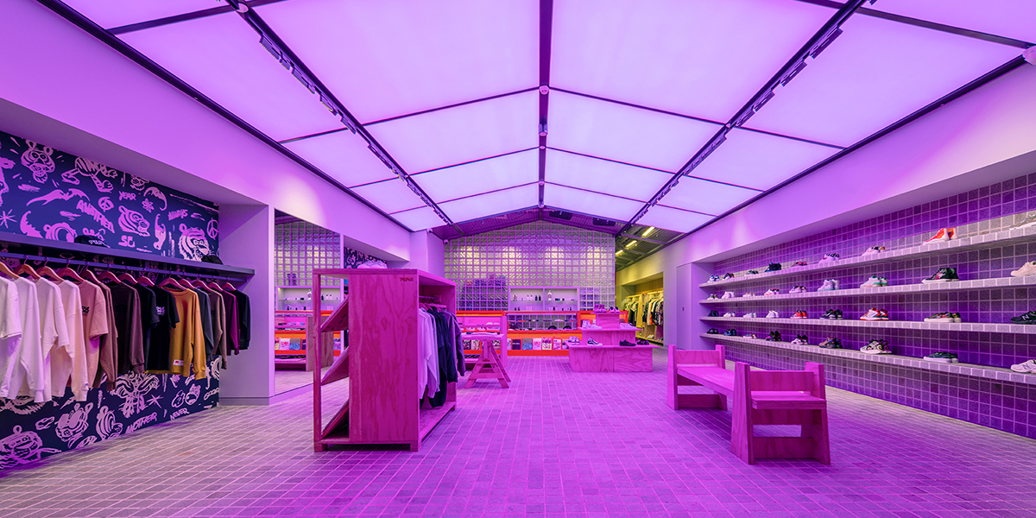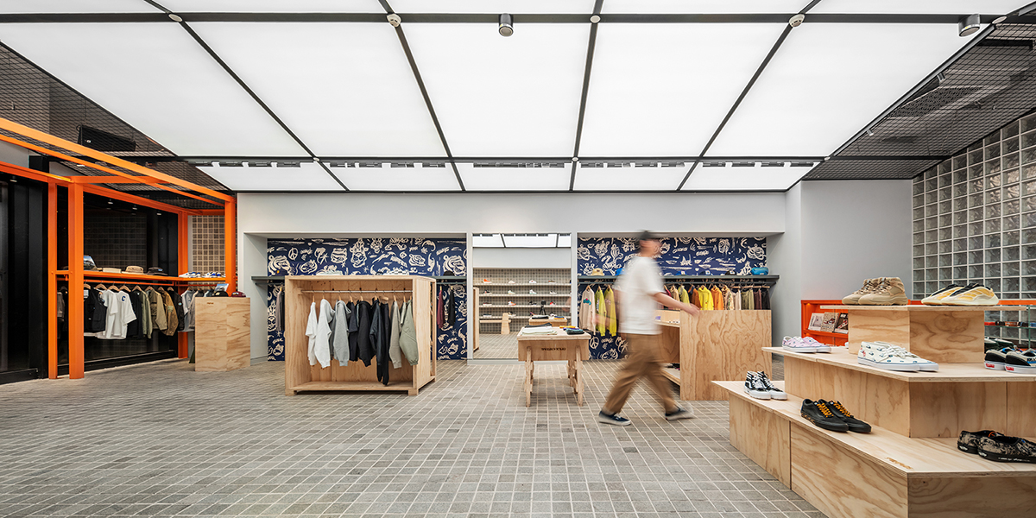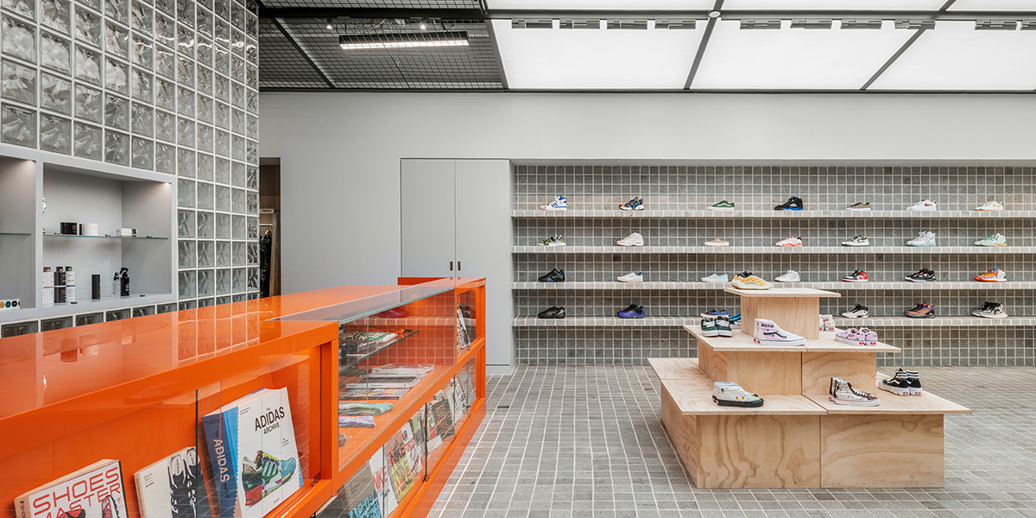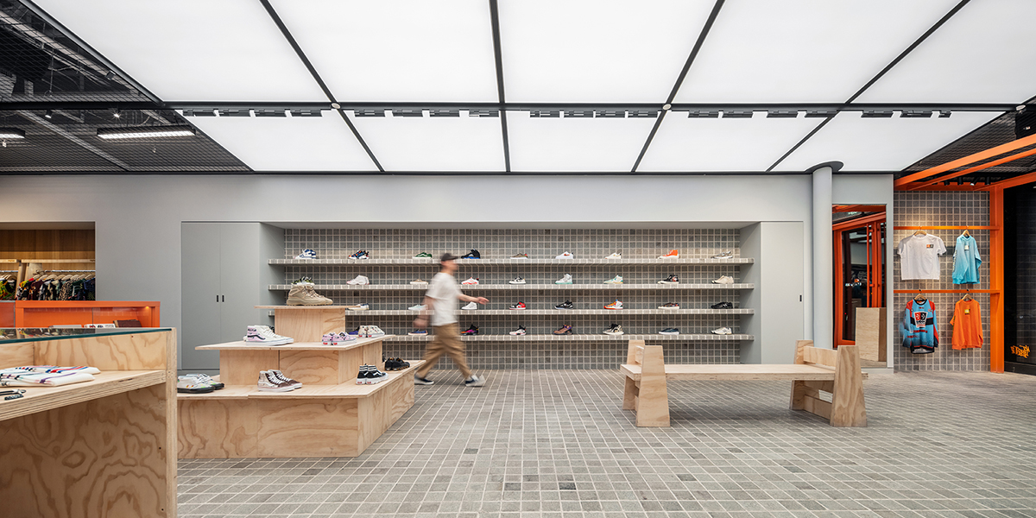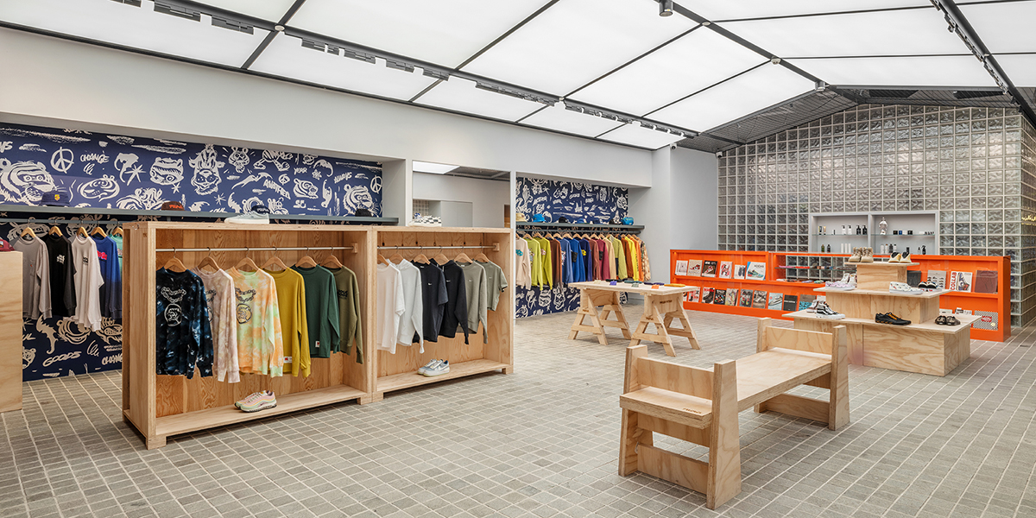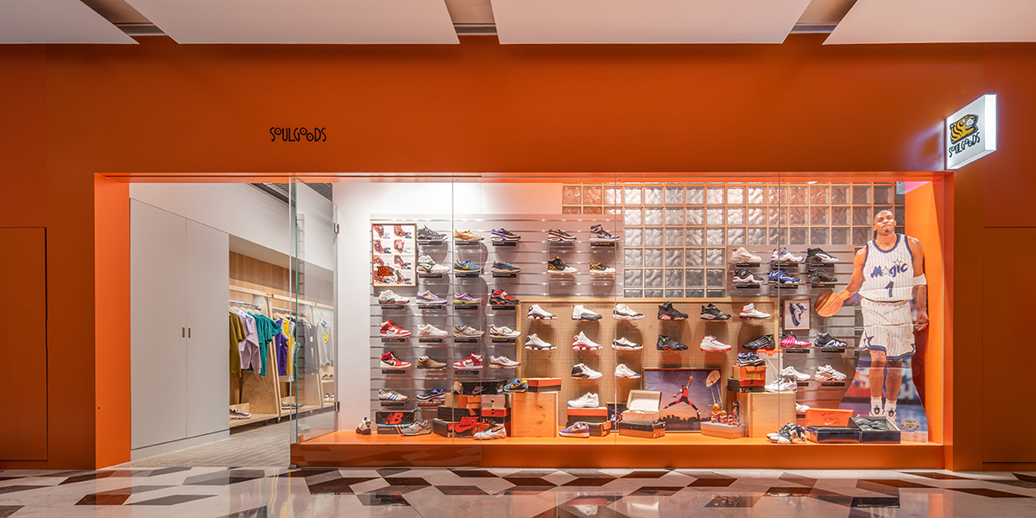The reimagined Soulgoods flagship store in Beijing combines distinctive brand design elements with a street culture aesthetic befitting of the capital city. Serving as a showcase for collabs with international designers, the redesigned store further establishes the company’s presence in the upcoming sneakerhead scene of China and beyond, where customers can browse rare and exclusive product collections.
Soulgoods’ products are designed to have unique attributes – each of their goods has a soul. As such, anySCALE sought to realize a visual identity that reflected the hand-made, raw quality of the brand. The space up front is kept relatively open apart from a range of movable display pieces made with rough sawn wood, while the flooring features street stone tiles. Along the walls, products are arranged in niches, enhanced with graphic art backgrounds, cartoony illustrations done in a gritty graffiti style. The pitched roof, a recurrent design feature in the latest Soulgoods stores, is covered in RGB changing color panels to fit a theme for parties or promotional events.
At the back, the storage and changing rooms are behind a long, orange cashier’s counter, made private with cloudy glass bricks. These translucent bricks allow light to pass through, making the space feel larger and brighter while also conveying the concept of roughness and transparency. The integration of unadorned, utilitarian materials throughout the design creates a workshop feeling, where designers are physically creating products of art for people to enjoy. Unassuming and unpretentious, it is a design concept that is also executed with precision and artistry.
换装后的Soulgoods灵魂虎北京旗舰店空间形象,将品牌独特的设计元素与街头文化兼容并具,十分贴合帝都的城市气质。作为北京潮流店铺的先锋,Soulgoods灵魂虎致力于与众多国际设计师共同合作,坐拥大批为限量球鞋、独特设计款、以及专属产品系列而来的粉丝,品牌全新店铺空间形象,将其在中国球鞋圈享有的话语权及行业地位做了进一步的巩固与提升。
Soulgoods灵魂虎品牌下的产品都具有十分独特的属性——每件产品都拥有自己的灵魂。在探索品牌空间形象的过程中,anySCALE将品牌核心价值中匠心与质感的部分反映在空间视觉形象里。店铺的入口和前场区保持尽可能的开放,欧松板材制成的展示台可以根据需求灵活移动,地面采用小块的方形石材整体铺装,打造街头感。空间的主要展示墙面采用嵌入式的陈列方式,每双球鞋都归置得井井有条,供消费者挑选。空间中不同墙面上的涂鸦,以及类似涂鸦风格的卡通图案,加深了整个店铺的街头气息。之前成都店的中式斜坡屋顶木格栅的设计,在北京店铺改为了更为简洁的灯膜,RGB的设置提供了更多灯光变幻的可能性,无论是Party还是新品发售,整片天花灯膜的颜色可以根据不同场景的使用需求任意切换。
后场区域的储藏间与更衣室,位于长条形橙色收银台的后方,透过玻璃砖的遮挡,保证了私密性。玻璃砖本身的透光性,增添了店铺视觉上的空间感与明亮度,同时诠释了设计理念中的质朴与穿透。空间中的材质运用都遵循质朴本真的原则,营造出一种设计师工作坊的调性,仿佛身边有设计师在亲手为你制作赏心悦目的艺术品。设计理念虽然朴实无华、低调内敛,却依旧透露着设计师的认真严谨与艺术匠心。


