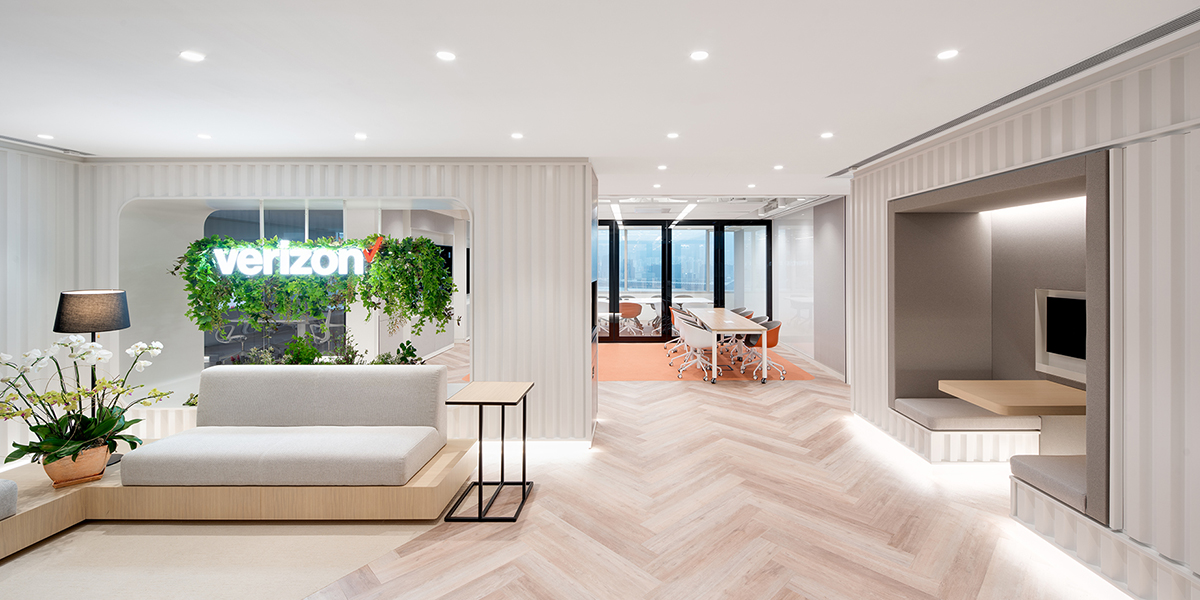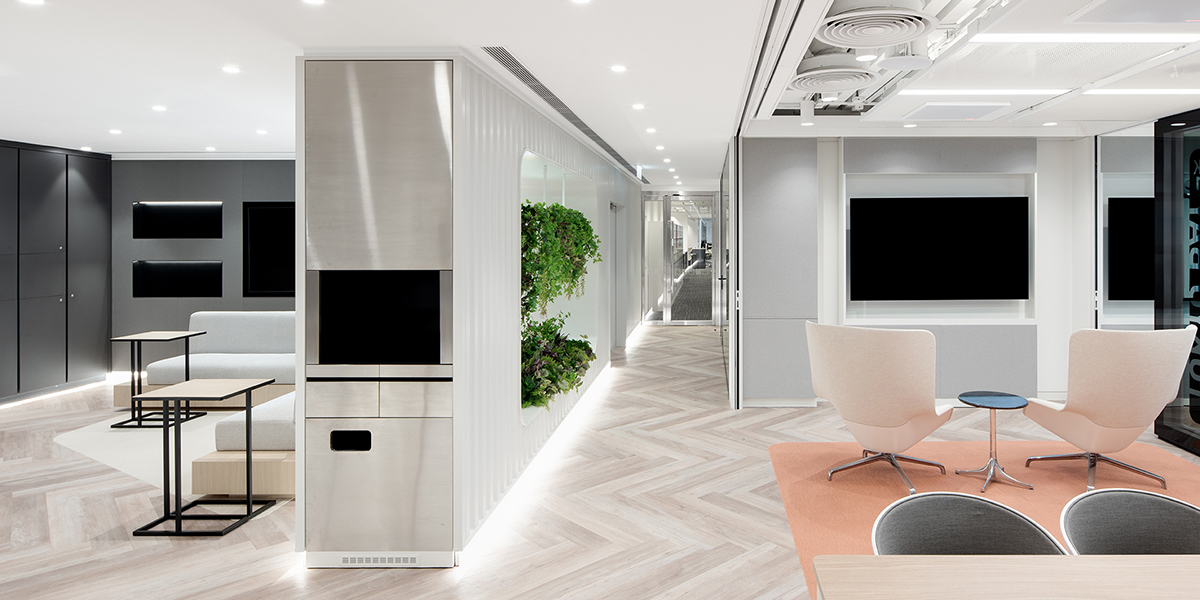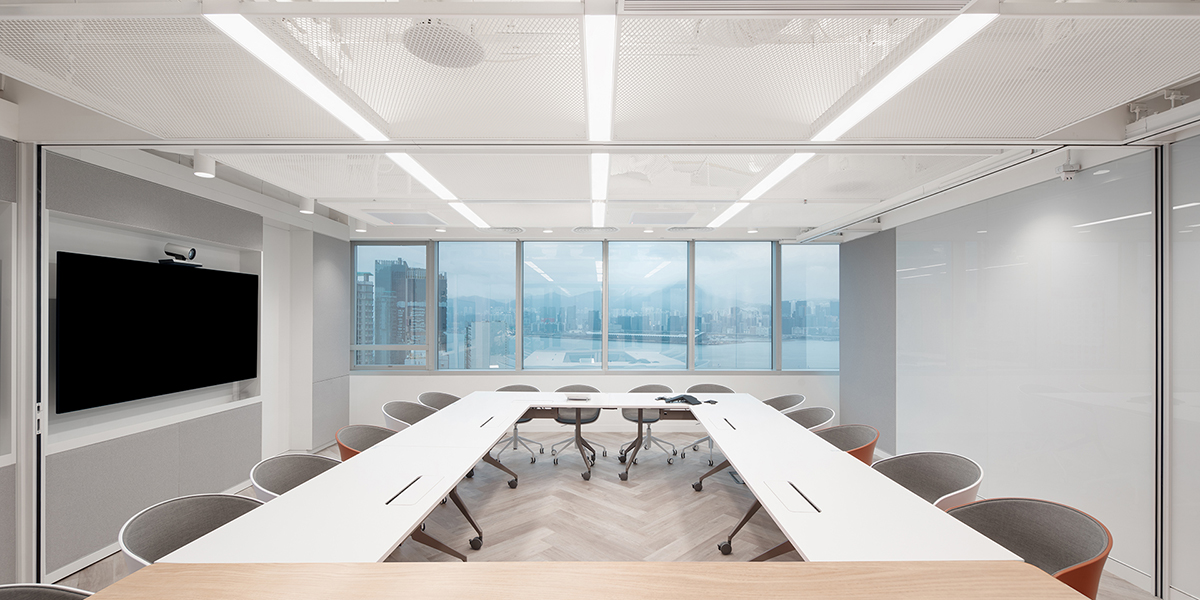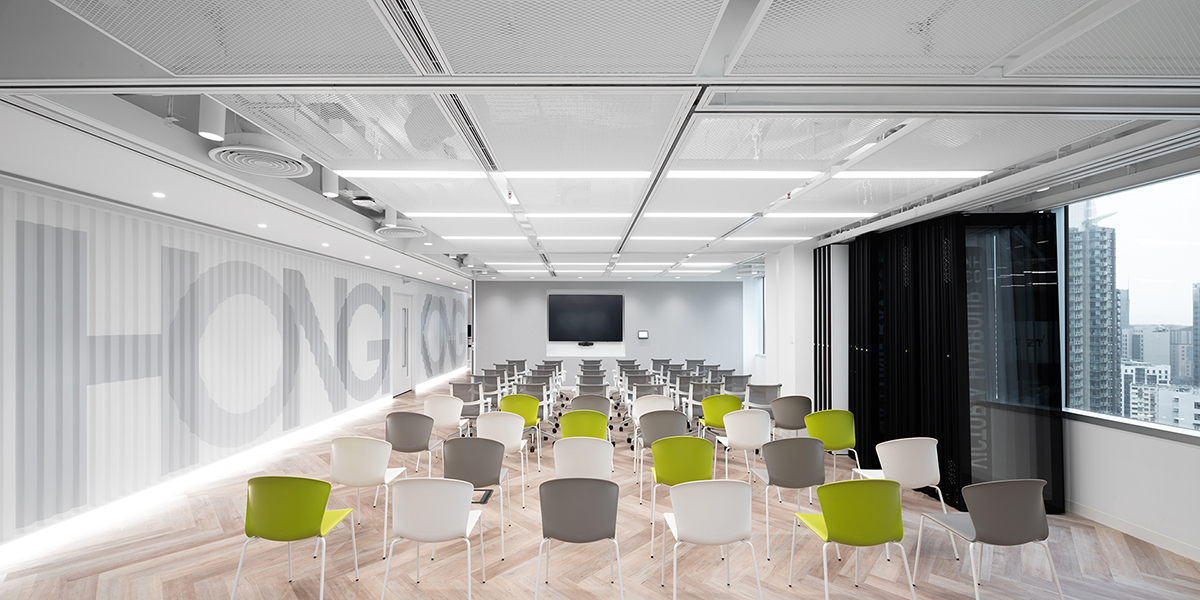anySCALE's Verizon Hong Kong project comprises two floors in Devon House with stunning harbor and mountain views. The design approach had to reflect both levels' distinct corporate cultures, and the 26th floor is a general public meeting center for the primary brand.
The client wanted to reconfigure this floor into a public area with flexible meeting rooms. Guests enter a light lounge reception area with fresh green plants suspended around the brand logo. The objective here was to allow for an immediate working space but with a loungy Starbucks feel. Behind the reception area is a free-standing meeting table area, kept open with transparent partitions. Beyond and through the enclosed meeting room windows are stunning views of Kowloon Bay and the old airport runway.
Overall there are eight meeting area setups of varying sizes. But perhaps most importantly, the client wished to have one big town hall meeting area for between 60-100 people. anySCALE met this challenge by designing four meeting rooms with foldable glass partitions to combine them into one town hall space.
Elsewhere, feelings of the city are reflected in the chosen materials and color ranges, including soft light and white-grey tones inspired by shipping and the vintage brown-grey zigzag timber floor recalling old warehouses. The centerpiece is a feature wall with a 'Hong Kong' worded graphic, covered in white corrugated metal reminding of shipping containers in the harbor.
Verizon香港总部办公室,位于德宏大厦(Devon House)的两层楼,拥有迷人的海港和山脉景色。anySCALE 用独特的手法,凸显及区分了两个楼层的企业文化,26楼是以品牌形象打造的公共会议中心。
楼层重新配置为拥有灵活会议室的公共区域,访客进入空间的第一印象是一个明亮的休闲接待区,品牌logo的周围环绕悬挂着清新的绿植,提供了一个直接工作空间,同时也拥有星巴克的悠闲氛围。接待区的后方是一个独立的会议区,透明玻璃隔断营造通透开放的空间质感。从封闭会议室的窗户向外眺望,可以感受到整个九龙湾和旧机场跑道的壮丽景色。
整体空间共配有八种不同规模的会议区域设置。 更为重要的是,为了实现客户希望有一个大型市政厅会议区的愿景,anySCALE通过四个带有可折叠玻璃隔断的会议室,透过排列组合,将其合并为一个可容纳60至100人的市政厅空间,完美的应对了这一设计挑战。
另外,透过材料及色彩的搭配选择,将城市的气息巧妙的渗入到空间内,柔和的暖光和白灰色调来自于运输船只的灵感采集,棕灰相间的折线木纹地板让人联想起怀旧的仓库。空间中央是一整面印有“Hong Kong”字样的通高白色波纹金属墙面,令人想起了旧时港口的硕大集装箱。






