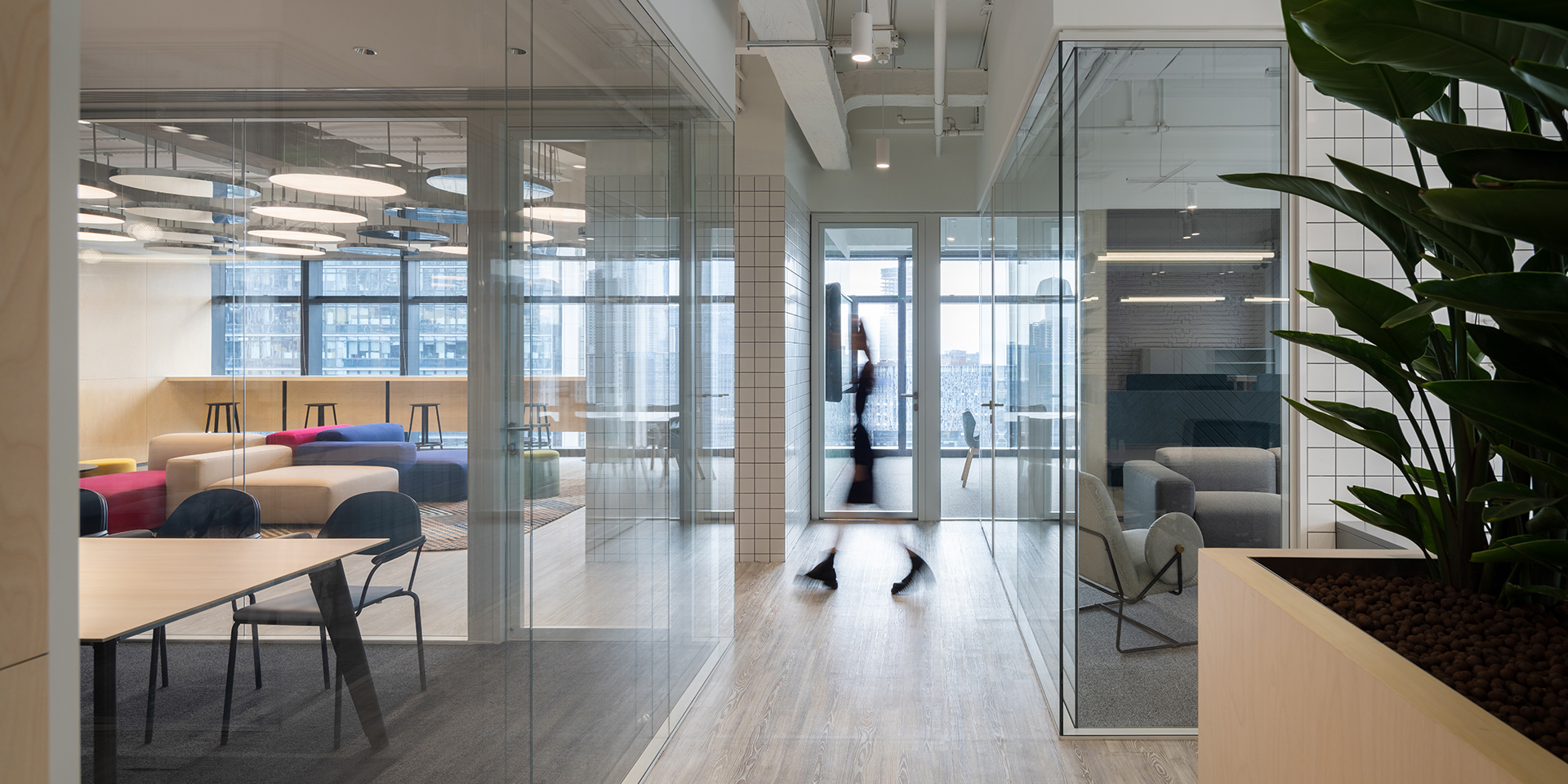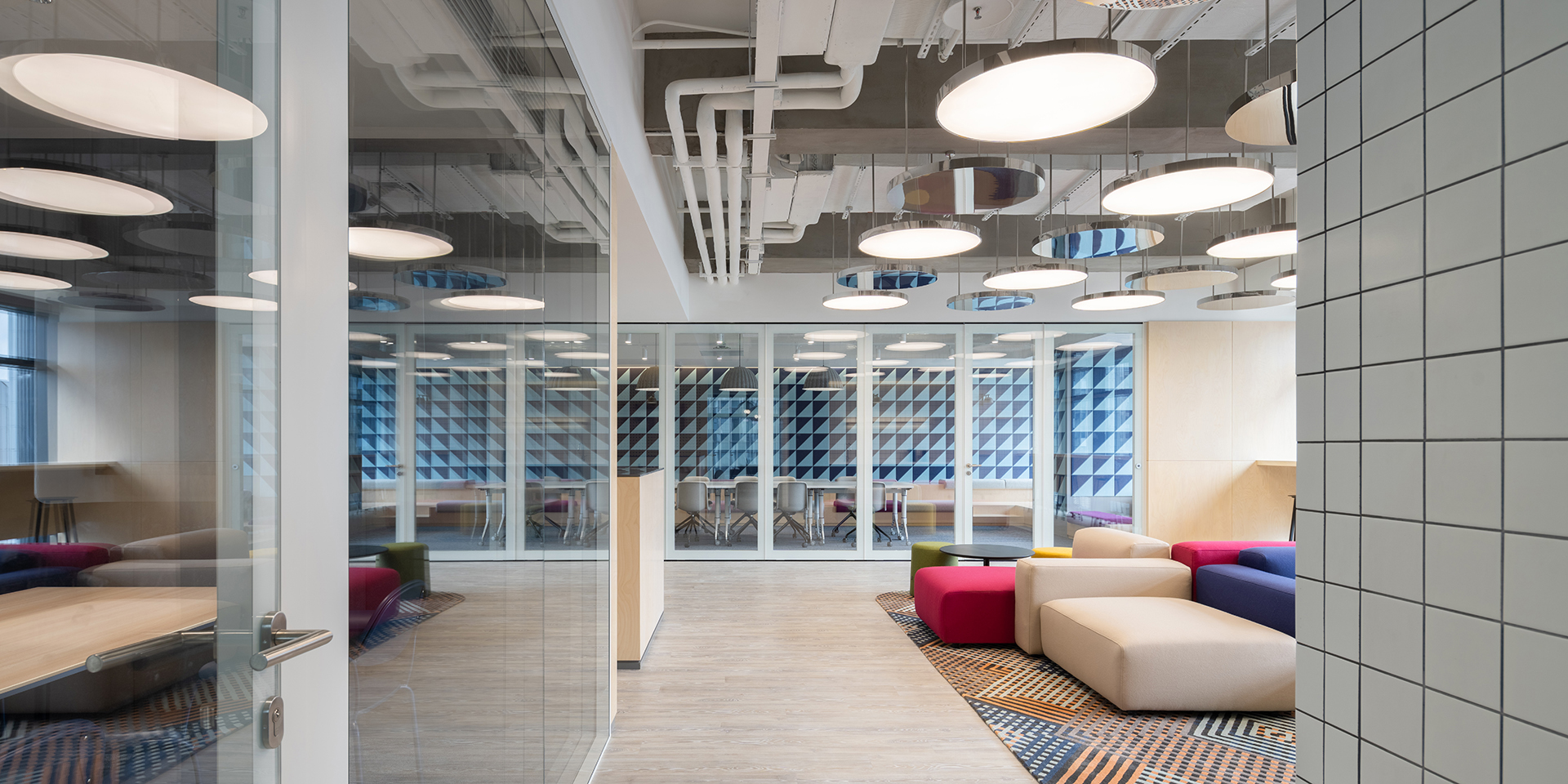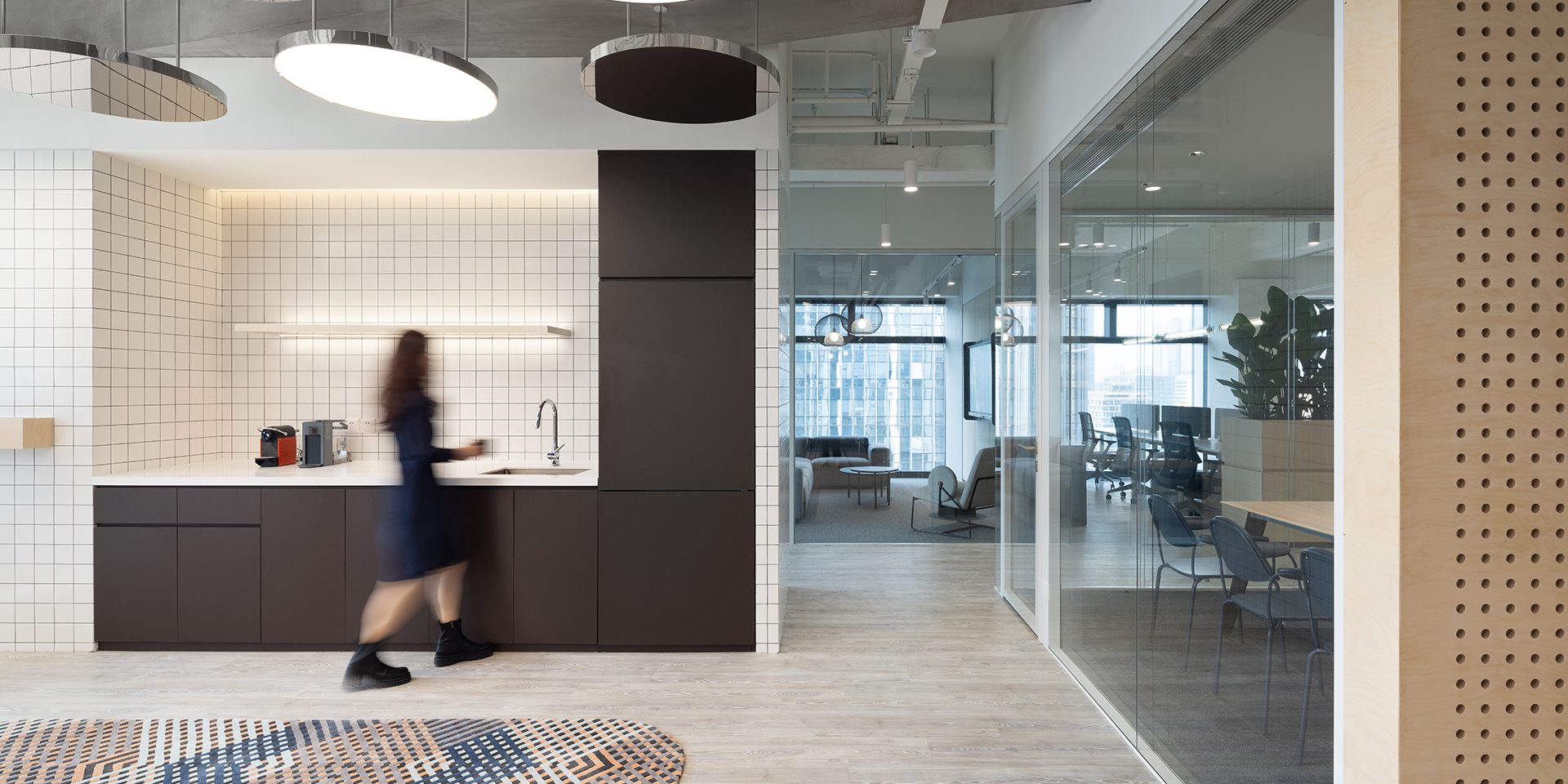ZhenFund, a leading angel investment firm, commissioned anySCALE to design its latest workspace in the Greater Bay Area. As the fourth collaboration between ZhenFund and anySCALE—following successful projects in Beijing and Shanghai—this new Shenzhen office was conceived to embody the company’s youthful energy and dynamic corporate culture. The goal was to create a vibrant, inspiring environment that not only reflects ZhenFund’s innovative spirit but also attracts top talent in the highly competitive, fast-paced market of Shenzhen.
The office layout is divided into two distinct zones. The public-facing area features a welcoming reception, a lounge, a pantry, and a large multi-functional meeting room equipped with tiered seating and operable walls. This space can seamlessly transform into a connected event venue accommodating up to 100 guests, allowing the public zone to function independently without disrupting the private office and meeting areas located in the more secluded section of the layout.
To convey a youthful sense of hospitality, the design incorporates vibrant colors, bold patterns, and tactile materials that balance inspiration with functionality. Acoustic-friendly surfaces and thoughtfully chosen textures enhance productivity and well-being. Natural elements, such as plywood finishes and integrated planters, introduce a calming, grounded atmosphere, offering a connection to nature within the elevated context of the bustling cityscape below.
继北京和上海项目成功落成之后,anySCALE与真格基金(ZhenFund)第四次携手,在深圳大区打造全新的办公空间。深圳新办公室的设计旨在体现公司年轻活力与充满动感的企业文化,打造一个充满活力与启发性的环境,不仅展现真格基金的创新精神,也能在深圳这个高速发展、竞争激烈的市场中吸引顶尖人才。
办公室布局分为两个独立区域。对外开放区域包含一个温馨的接待区、休闲区、茶水间,以及配备阶梯座位和可移动隔断的大型多功能会议室。该空间可灵活转换为可容纳约 100 人的活动场地,使对外区域能够独立运行,而不会打扰到更为私密的办公与会议区。
为了传递年轻且具有亲和力的氛围,设计中融入了鲜明的色彩、大胆的图案,以及兼具启发性与实用性的触感材质。声学友好的表面与精心挑选的质感提升了工作效率与舒适感。自然元素的引入,如胶合板饰面和内置绿植,为空间注入宁静与平衡,在城市高楼之中营造出一份与自然相连的体验。






