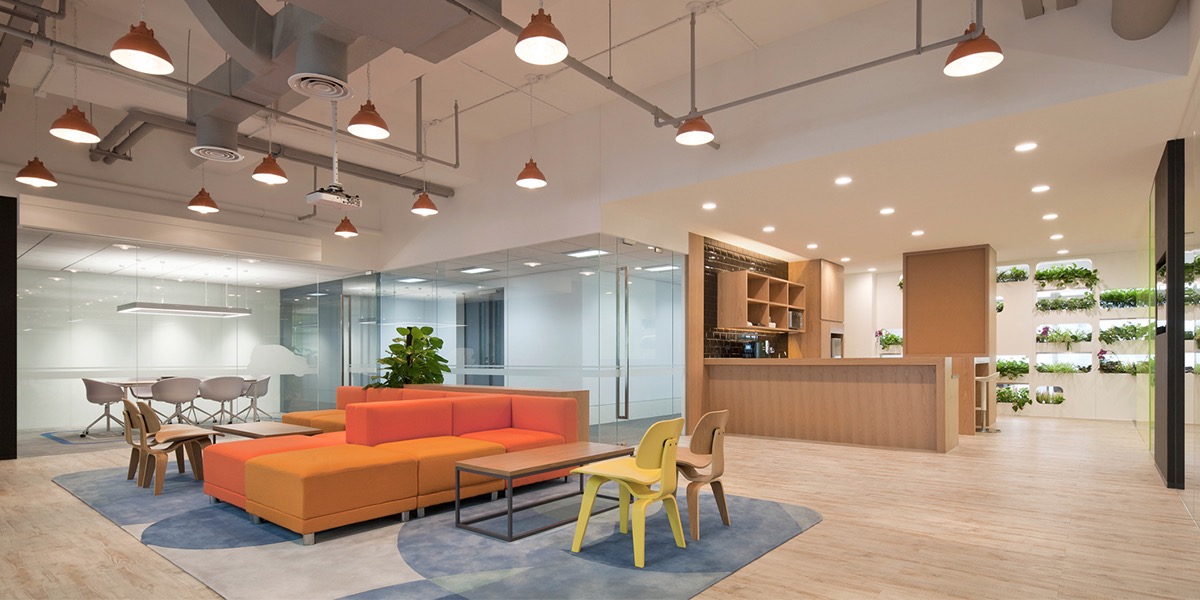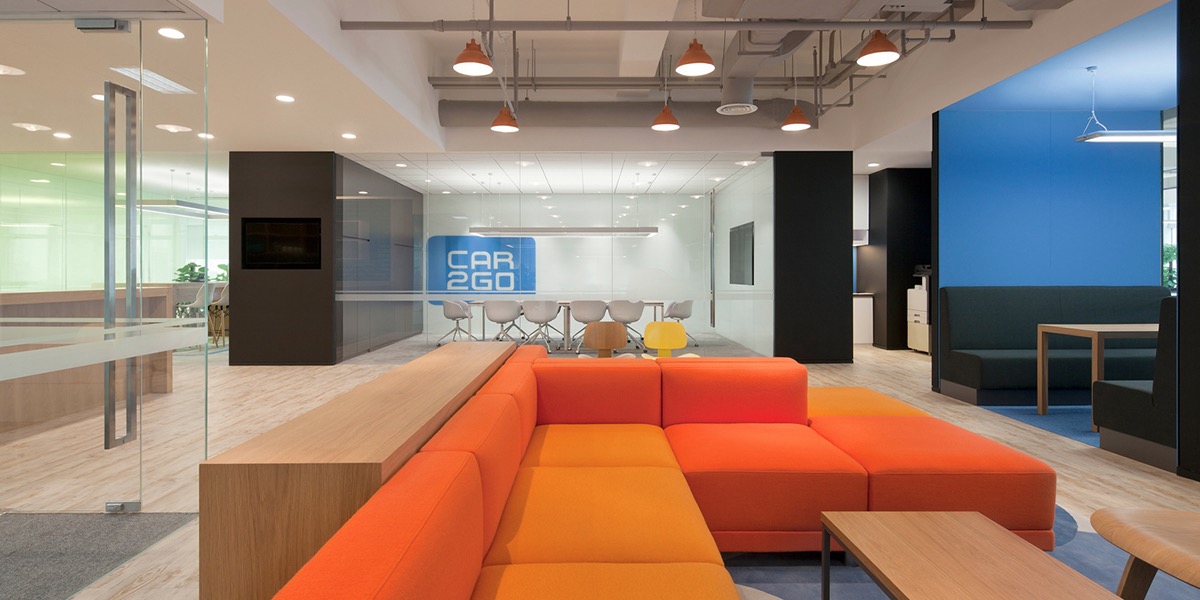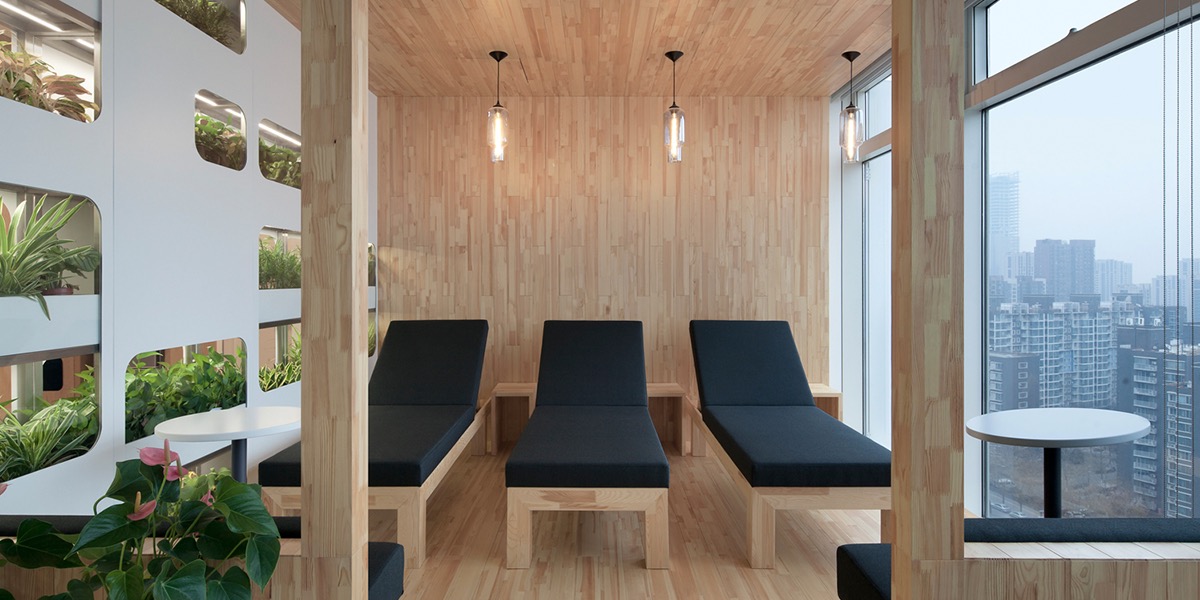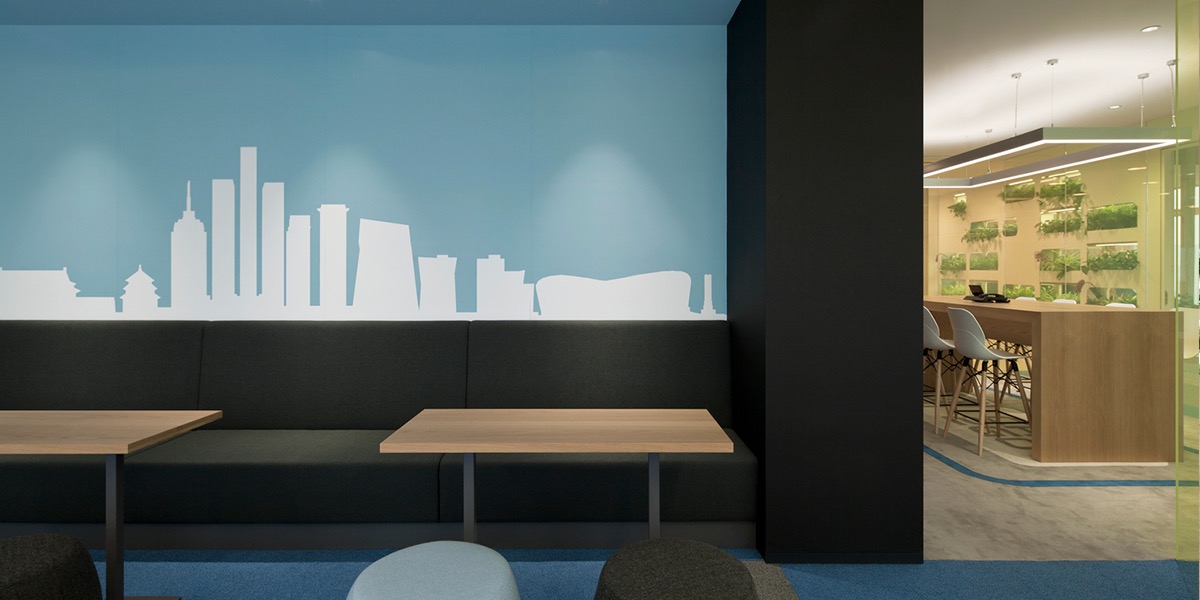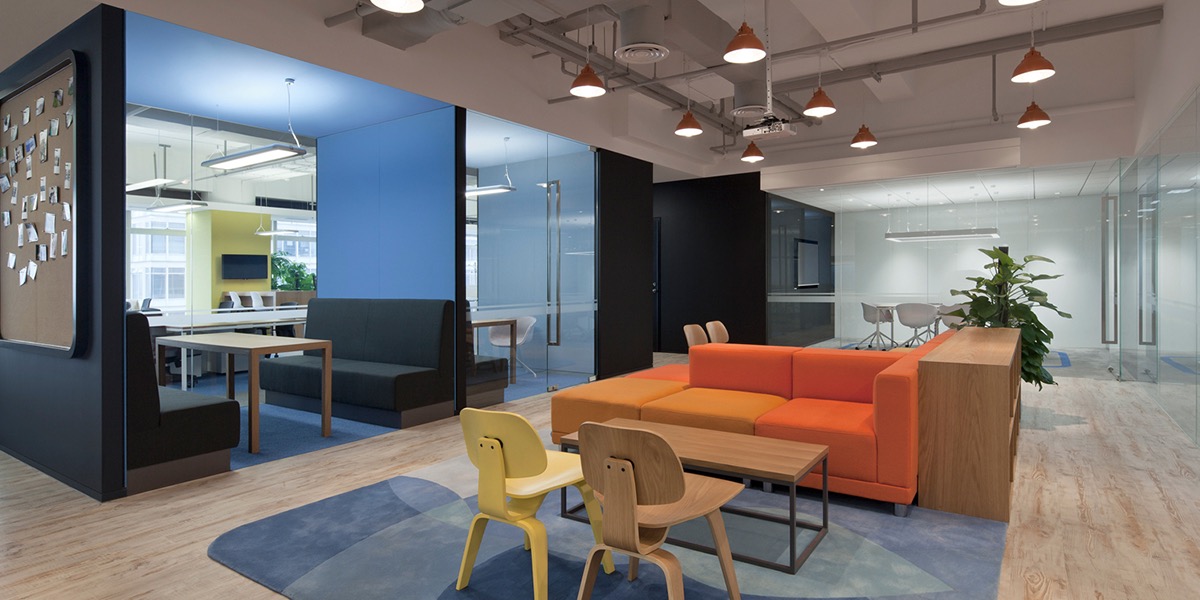The smaller “sister” car2go was referred to anySCALE by its “mother” company Daimler. The task was to design car2go’s first office in mainland China within an office tower widely used by the mother company’s different departments. The challenge here was to understand both car2go’s need to present an independent and unique brand image to their open-minded customers while staying in line with the mother company’s own brand image which lays more emphasis on longevity and timeless elegance.
Our concept was almost set by the clear definition of space- a belt of facilities sections off the space into an inner part which is cozier, more social, more communicative and the outer part, which is brighter, serving those who need to work on a specific task. Some of the shared facilities are kept open to both sides others serving either side only. Overall, we have significantly increased utility of those areas where the working environment encourages people to share and communicate their work with others versus a traditional working set up comprising of tables and chairs.
Colours and surfaces follow the brands image- white, light blue and grey tones form the colour backbone of the space, all of this freshened up by poppy orange and yellow tones appropriately scattered across the backdrop. Natural wood and plants in certain areas do give the space the feel of a coffee shop which underscores how car2go serves those who work and live in metropolitan areas.
“年轻的小妹妹”car2go这个品牌是由其母公司戴姆勒引荐给anySCALE的,其设计任务是在被母公司戴姆勒各部门广泛使用的办公楼中设计car2go品牌在中国大陆的首个办公室。anySCALE设计过程中的主要挑战在于理解领会car2go在面向其思维开拓的目标客户群时,如何展现其品牌独树一帜且独一无二的形象需求,同时与其母公司经久不衰,永恒典雅的品牌形象融会贯通,相辅相成。
anySCALE的设计概念几乎被清晰的空间定义所设定:长条形的功区设施将空间分隔成内外两部分,内部区域更为惬意舒适,适合社交及沟通活动,外部区域则更为明亮,适合需要独立空间的工作人群。部分共享设施被安置在两组区域都便于接近的开放空间,而每个区域亦拥有只限各自独立使用的设施设备。
总体而言,相较于传统意义上的桌椅板凳常规排布,anySCALE的设计理念大幅度的提升了空间使用率,亦尽可能多的创造鼓励人们分享交流及社交互动的工作环境及社交平台。空间的整体用色及装饰饰面上遵循且延续了car2go的品牌形象-白色,浅蓝和灰色奠定了空间色彩主基调,此外,鲜亮的橙色及黄色分散洒落在空间的不同角落,形成了恰如其分的色彩嵌入和细节点缀。特殊功区的天然木色及绿植镶嵌,赋予了空间如咖啡馆般的温馨轻松既视感,也为car2go品牌完全服务于生活并工作在繁忙大都市中的人群这一旨向作了突出和点题。

