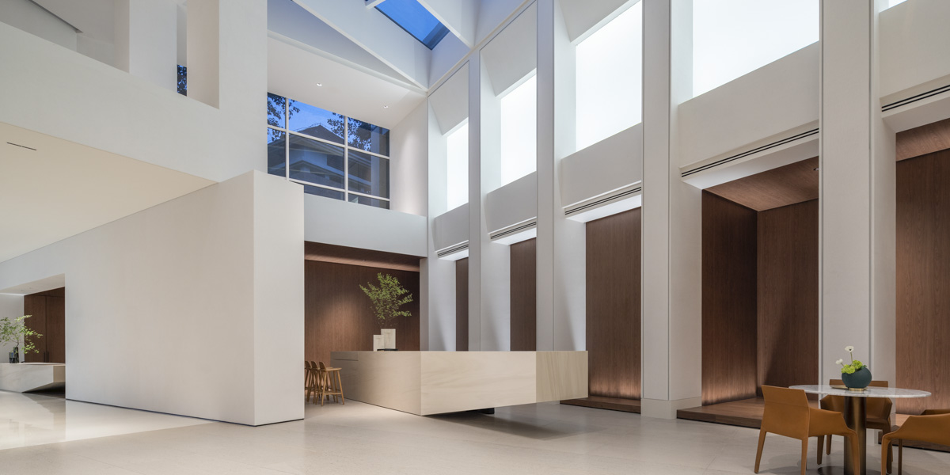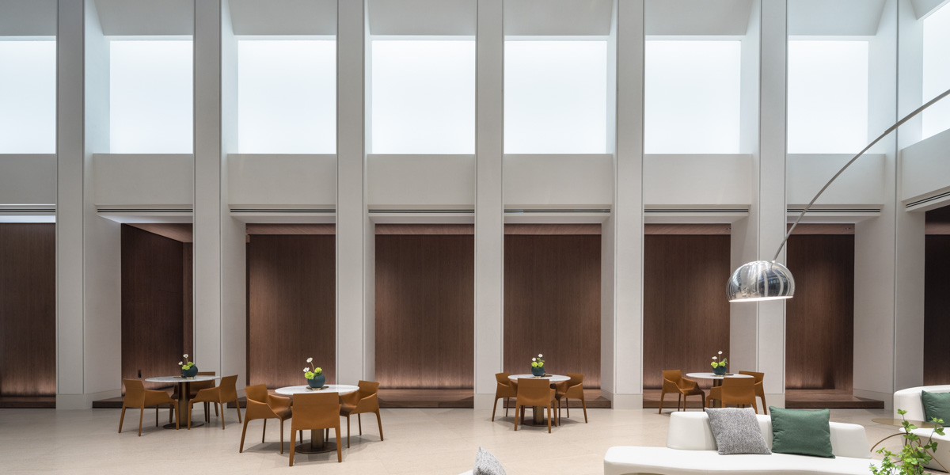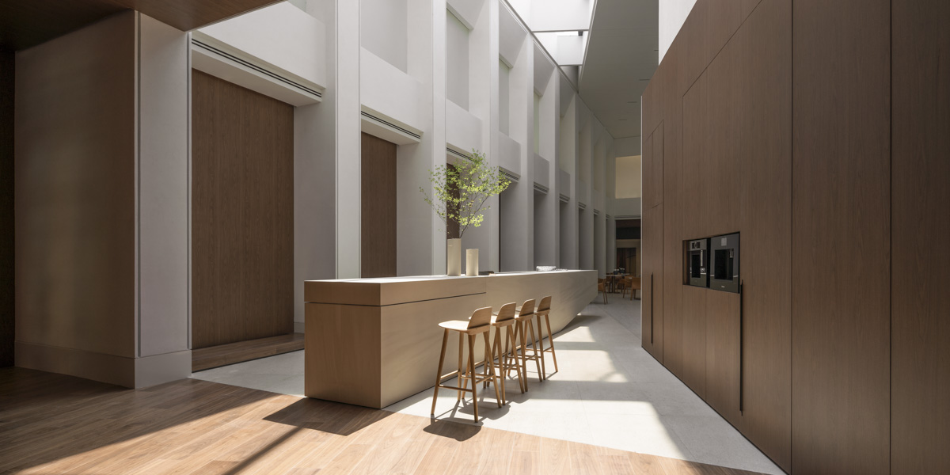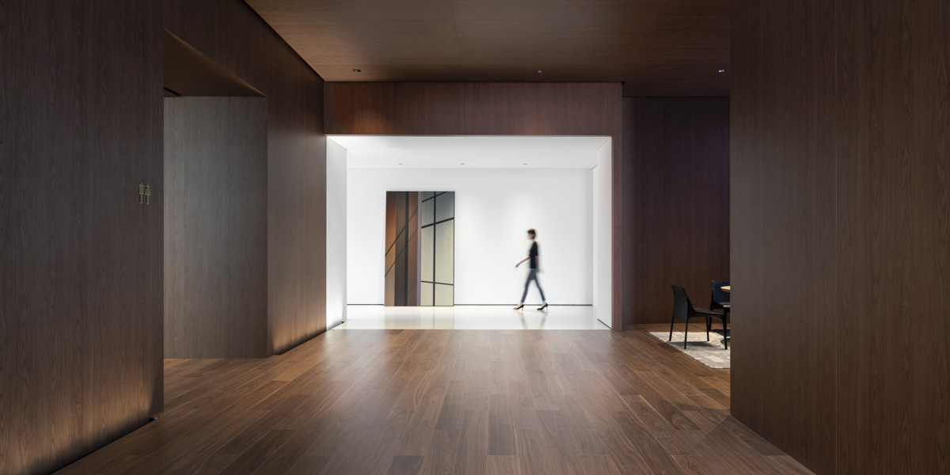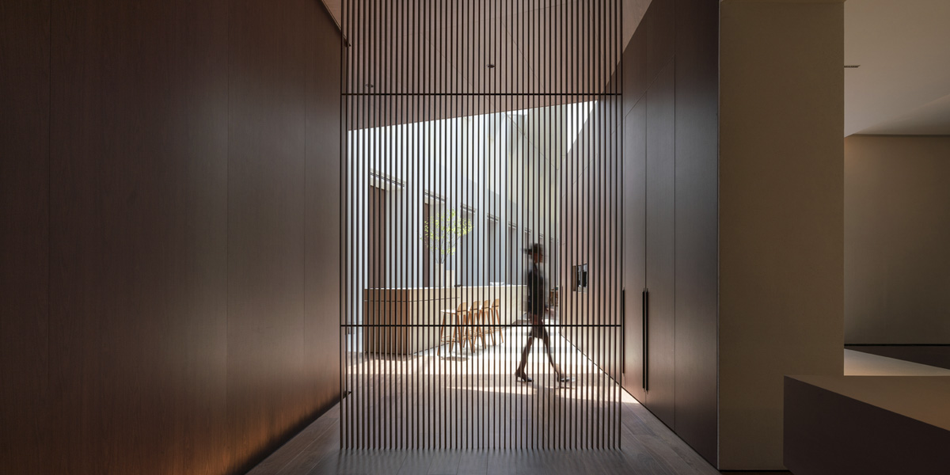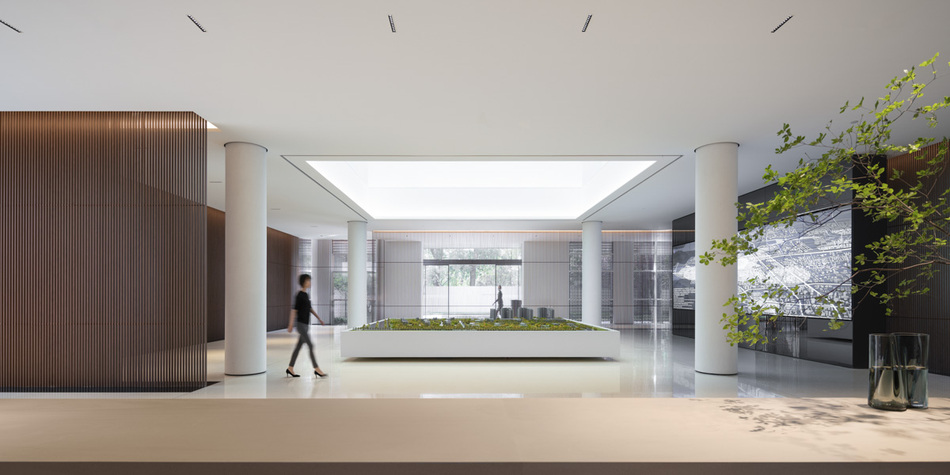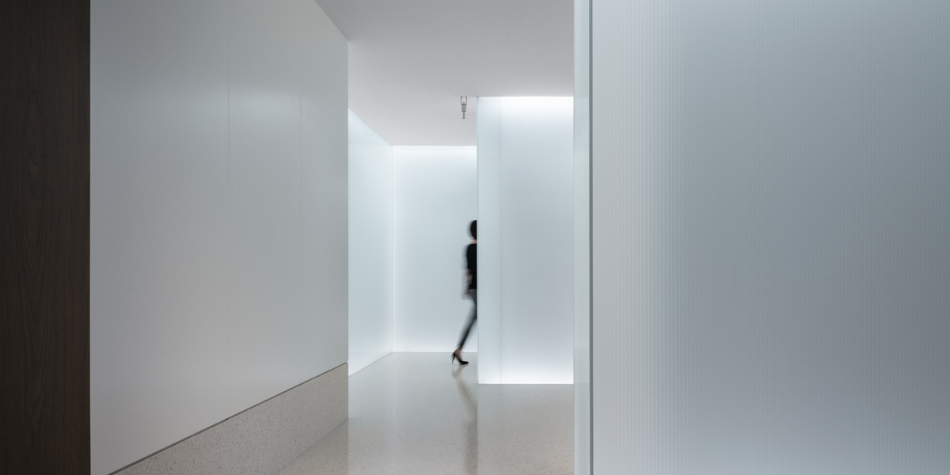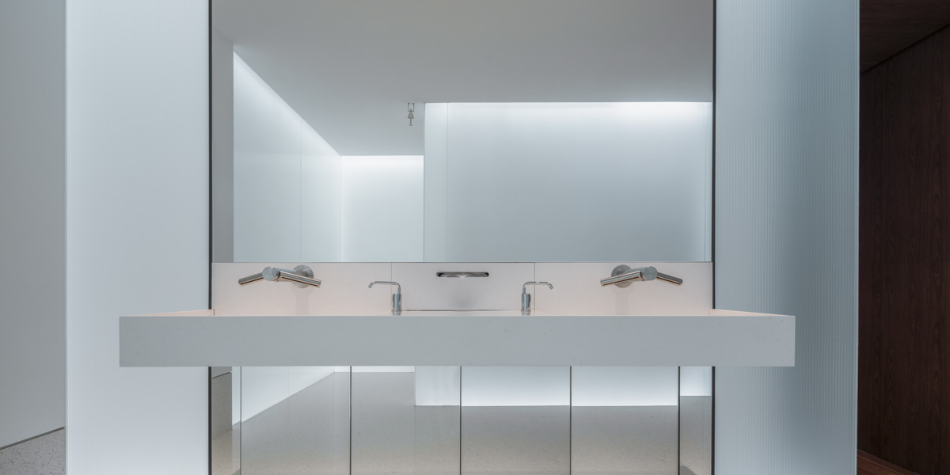HDT Showroom is a permanent display center showcasing CR Land's architectural identity through its landmark architecture. From the outset, the design approach for this project was unrelated to any other existing project. The team used a white and wood color scheme to emphasize the character of a warm and attractive contemporary art museum. The building's silhouette further enhances the space's volume while consolidating its visual impact with its columns and beams.
A striking semi-transparency was achieved using materials like ribbed glass and a thin wood-metal tube wall. The combination of artificial and natural light also played a vital role in space perception, resembling a large artwork installation to be admired from multiple perspectives. Most interestingly, the project establishes a constant two-way dialogue between interior and exterior space. Trees and plants outside cast organic shadows inside, creating new textures, translucency, and overall light fluency. Finally, the team integrated a black and white artistic mirror projection into the second floor's semi-open white box. This created a unique lunar shadow scenario for another layer of light-filled vitality that matched the space's aesthetic beauty.
这是一个华润为旗下众多楼盘提供临时销售展示需求的永久展示中心,我们抛弃所有可能和具体项目有关联的风格定位,将整个项目设计成一个以白色和局部木色为基调的现代美术馆,突出整体空间的阵列结构感,强化装饰线条与梁柱的关系。然后用超高超细的金属木转印条形格栅以及瓦楞玻璃来营造空间的半透明质感。由超大岩板及静音电助力伸缩加持的极简造型的中央水吧台,一切含蓄又自然。瓦楞玻璃内嵌LED光源构成整体发光的洗手间墙面,清新整洁又梦幻未来。自然光线和人造灯光变成装置艺术,在各个维度的白色或木色表面上渲染出强烈而贴切的立体质感,户外的景观通过实体或者影子的形式变成整个空间的点睛之笔,让景色如流淌般的状态进入室内。二楼的转角半开放白色盒子空间加入黑白的艺术镜面投影装置,如同一个影子和月光的舞台,将雅致的状态尽情舒展,灵动而轻盈。


