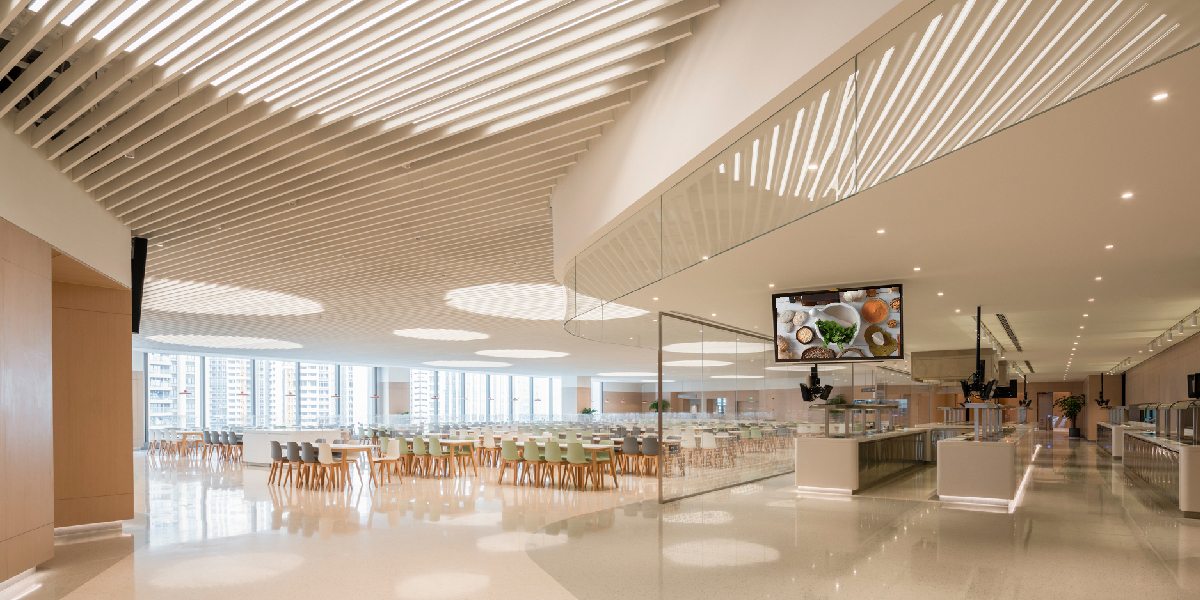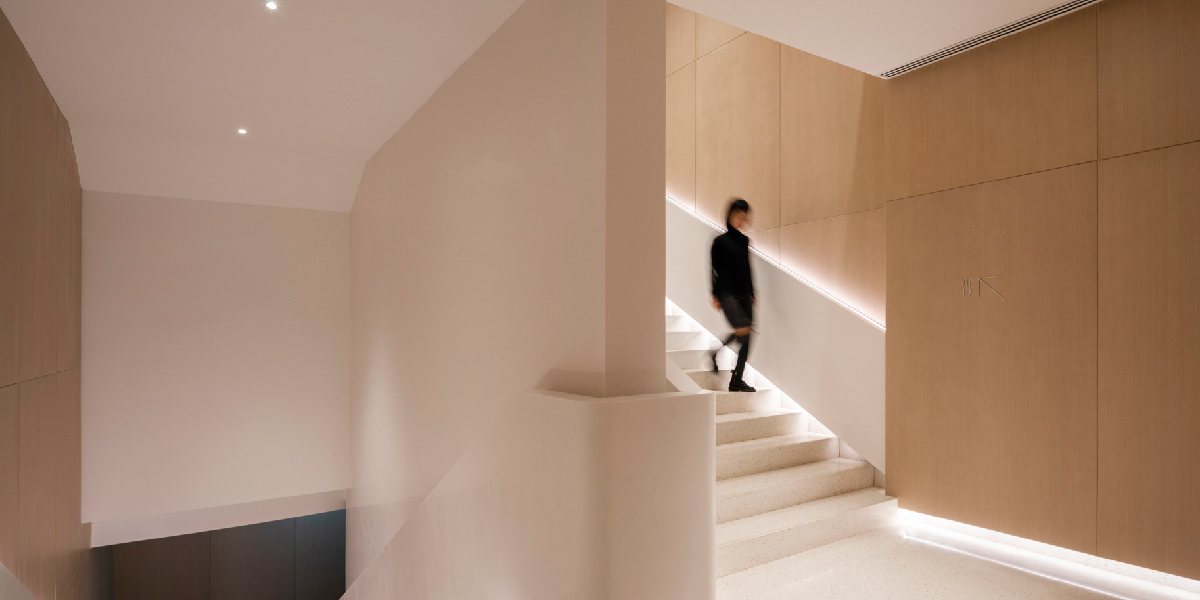CR Land's new Shenzhen HQ workplace canteen sees a remarkable transformation from a disused storage area into a modern refectory for 750 staff. The new multi-functional canteen serves as a space to eat, meet and hold events wrapped in the glow of a simple beige, white, and speckled grey color scheme.
Workplace canteens have the power to enhance company culture. In China, top talent and staff want a warm and comfortable environment to break and eat their meals. Avoiding design stereotypes, anySCALE chose to use tables at various heights to maximize space arrangement flexibility. There are four sections: buffet stall area, large open dining area, semi-open dining area, and business dining area.
The buffet stall area faces the open dining area with a sliding door partition to enclose it for special functions. The semi-open dining area features a multi-level seating arrangement, and the business dining area is a secluded corner for better privacy. All the sections offer the spatial possibilities to be used as a canteen or café, a training room or large conference room with high efficiency.
Natural sunlight penetrates three sides aided by floor to ceiling glass windows, light terrazzo flooring, and light wood color walls with brown patterns. Furthermore, a grid system on the ceiling uses warm white painted aluminum stripes; various lighting tubes have been hidden underneath the roof with different dimensions to create over ten illuminated patterns in the sun's shape, infusing the space with radiant warmth.
Beneath the veneer of appearances, the design team thought hard about pipe arrangement and mechanical engineering. Most impressively, they managed to install active noise control in the ex-storage space, consulting professional MEP and architectural acoustics professionals to bring extra comfort and functionality to end-users.
这个anySCALE接到的一个特殊任务——华润置地总部员工食堂,该项目将位于商场楼顶设备层的“无用”空间,改造为可以容纳750人同时就餐,兼顾现代简约和温馨舒适的企业内部员工餐厅,一个看似不可能完成的项目。员工餐厅是一个常态的话题,人是铁饭是钢,一顿不吃饿得慌。以往的普遍认知,员工餐厅就是解决三餐吃饱,或者最多吃好的问题,在不是饭点的时间,基本上都是空闲的状态。anySCALE希望打破这个固有的状态,我们意识到不同高度的餐桌,加上可以灵活摆放的空间,假如处理得当的话,不单单可以用来解决吃的问题,还同样可以解决会议或者不同规模活动的需求,在这个理念下,我们将食堂朝着多功能空间的方向发展,打造出一个兼顾Co-Working和Co-Living功能模块的新型员工餐厅。
整体空间分为四部分,自助取餐区与明档、全开放就餐区、半开放就餐区、以及商务就餐区,自助取餐区直接面对大的开放就餐区,然后利用明档区域来切割空间,营造出可以按需封闭,而且自带阶梯座位的半开放就餐区,以及位于边角的兼顾私密与商务洽谈用途的商务就餐区,这样的配置,让空间随时具备转化为咖啡厅、培训课室、大型会议空间的可能,极大提高了空间的重复利用率。
三面的落地玻璃窗将户外明媚的光线引入就餐区域,浅色水磨石地面,浅木色结合卡其色细纹布饰墙面,大空间的天花我们处理成暖白色的细条格栅造型,在格栅的间隙填入长短不一的灯管,营造出半隐藏状态的十几个大大的太阳造型的发光面,开启瞬间,整个餐厅顿时沐浴在温暖的阳光下,春暖花开,生机勃勃。再加上遍布整个空间井然有序精美绝伦的员工摄影作品,人文气息浓郁,物质与精神,一次过满足!除了这些看得见的表层的用心,基于设备层的特殊性,意味着所有的机电管线的梳理,以及后续的噪音控制,都将成为项目成功与否的关键因素,我们和专业的机电和声学顾问反复磋商,探讨细节,在尽可能保持舒适层高的前提下,化腐朽为神奇,无限思维,成就可能!









