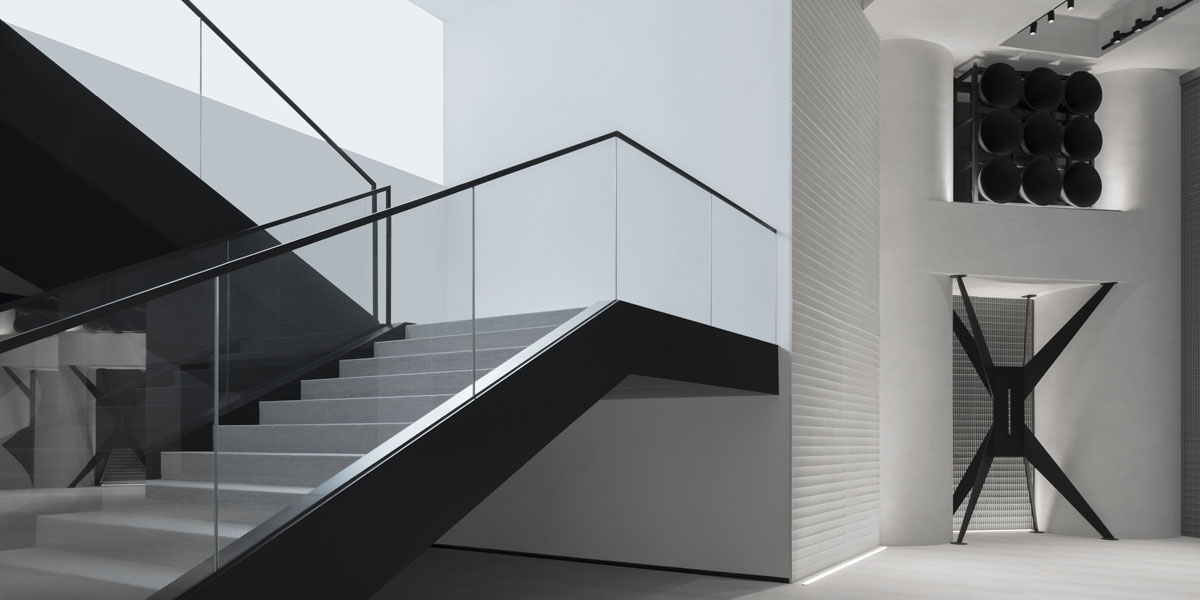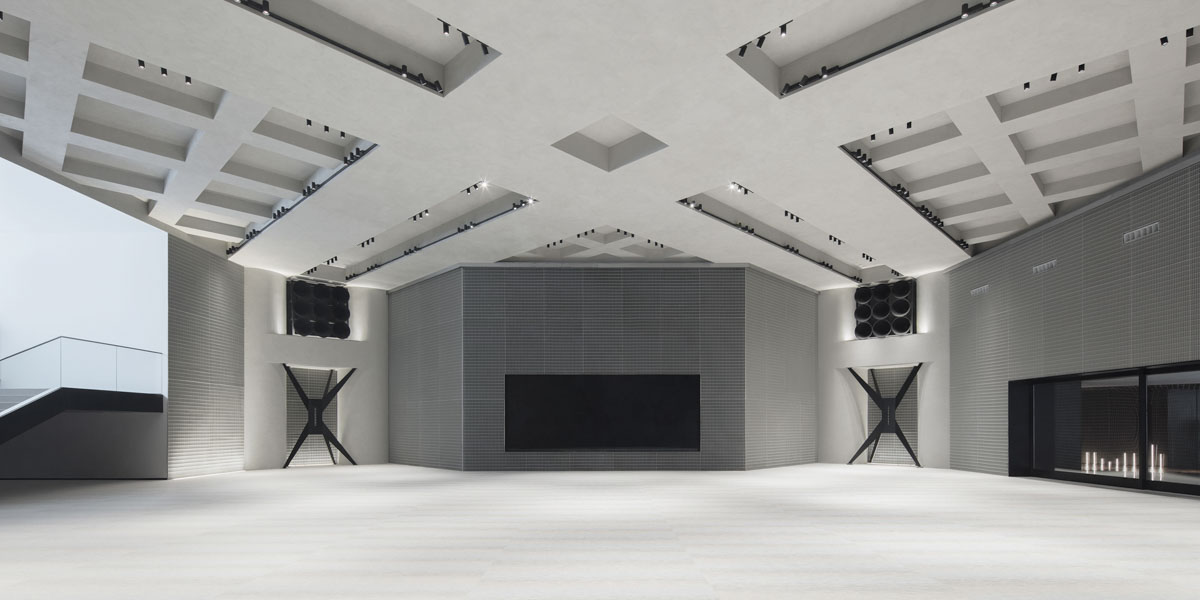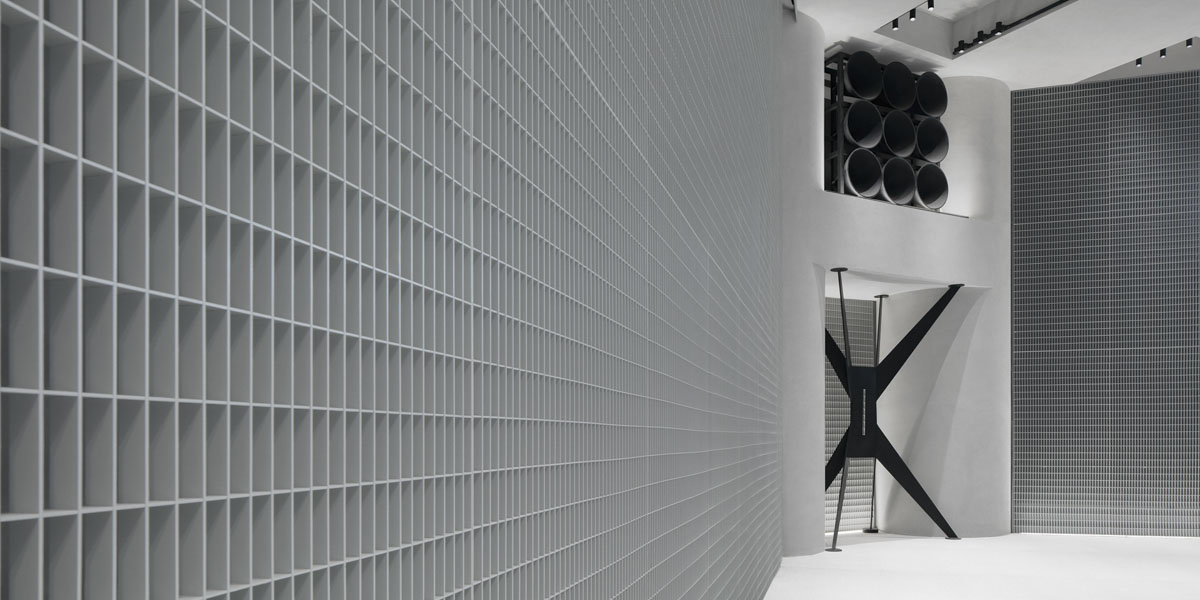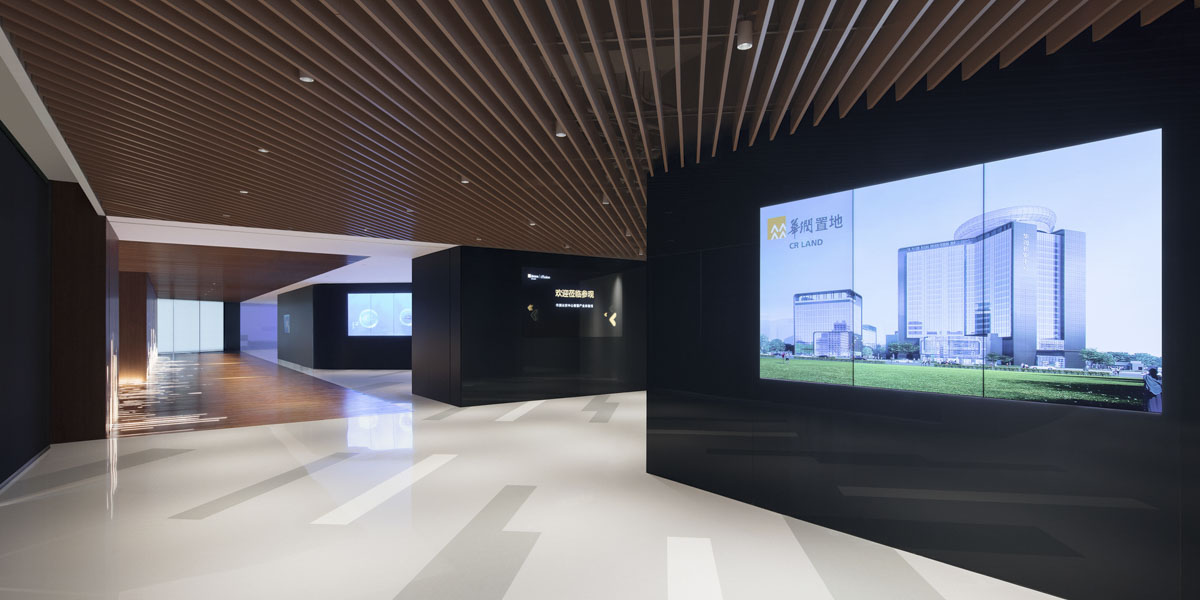For this project, CRLand hired anySCALE to transform the former China Resources Hotel into an office building space which could attract a start-up media company as a leasee. The client specified that this design transition embody a new media communication office concept while retaining a semblance of the prior hotel atmosphere. In response, we created the design theme of ‘visible sound’ which the overall project was based on.
To achieve this theme of ‘visual sound’, we first made sound waves appear in a visual digital form, then translated that effect through the use of a continuous undulating array of lights which appear to be rising from where the wooden floor and walnut walls intersect. In addition, we used black and white colors with dark wood trim to create a stable and modern dominant tone in striking contrast to the exhibition space.
As a clever solution to technical problems in the renovation, an X-shaped solid steel support beam surrounded by reinforced concrete was put to use as a magnificent focal point for the entire display.
2018年,anySCALE帮助华润置地将原来位于高碑店的华润饭店华丽转变为高级写字楼,取名华润长安中心,喇叭厅是位于主楼一层的媒体及展示中心,包括三大部分,主展厅,喇叭主题媒体厅和产业服务中心。
在这个项目中,我们将声波以可视化的数码形态出现,转化为连续波动的灯光阵列,出现在地面以及墙面的转角位置,黑白和深色木饰面营造出稳健又现代的展示空间主色调。
喇叭主题媒体厅裡面,我们保留并暴露了原有张力十足的超大钢筋混泥土井字梁以及十字框架天花结构顶,将天花的灯光系统和消防系统的最大程度做了隐藏处理,墙面表面则採用通体的铝制格栅配合内藏的空腔层以及软性吸音材料,四个角落的立体X形状钢架以及由它支撑起来的喇叭群组造型,则是整个空间的点睛之笔






