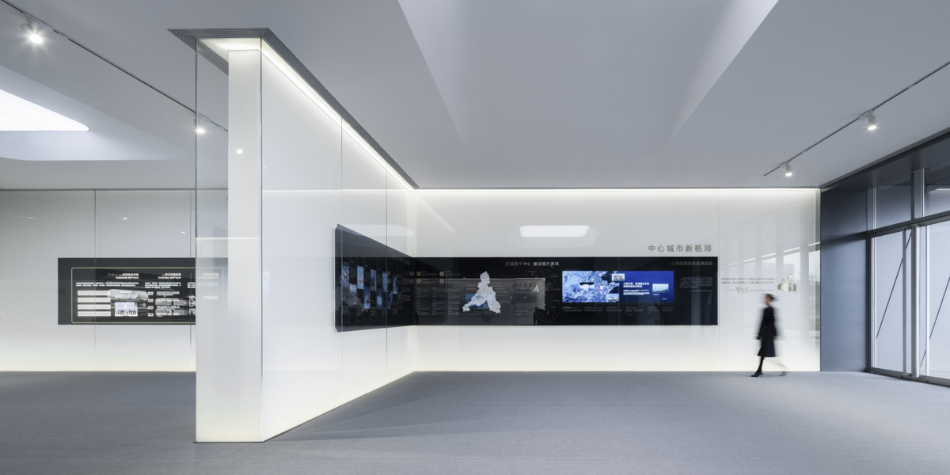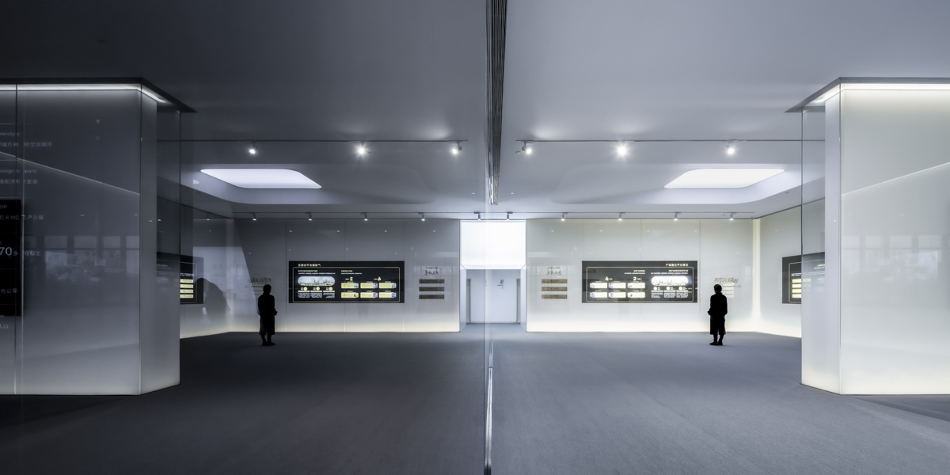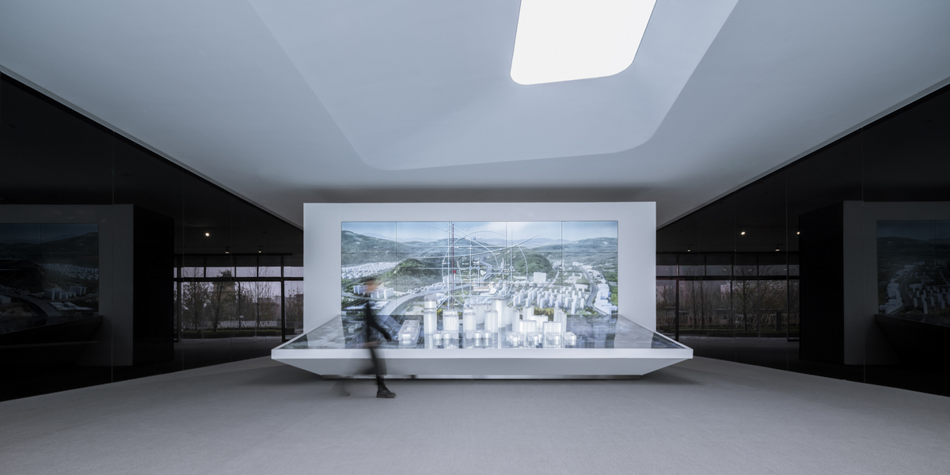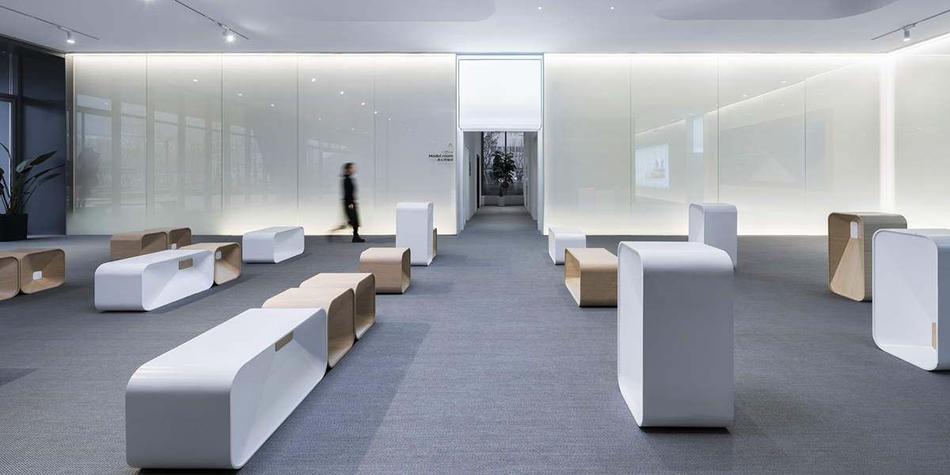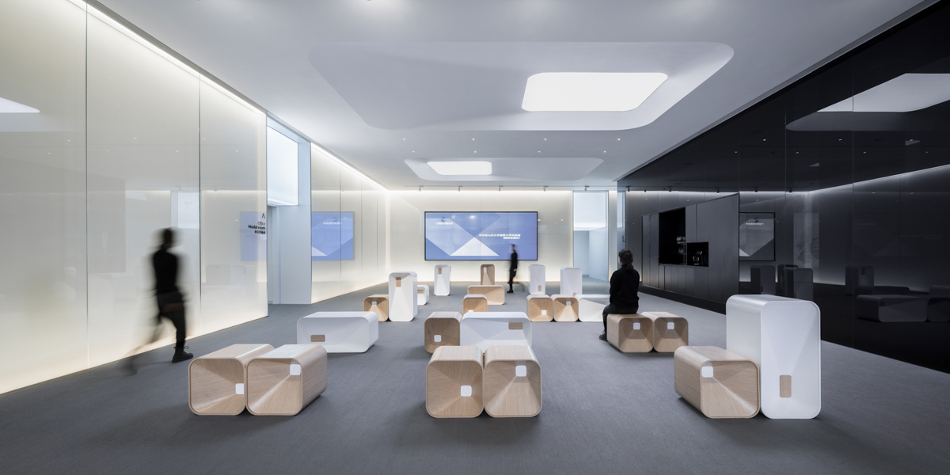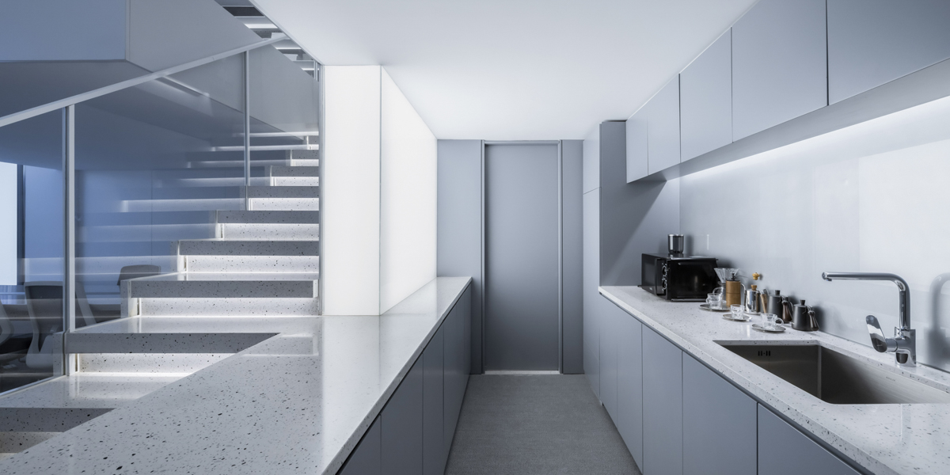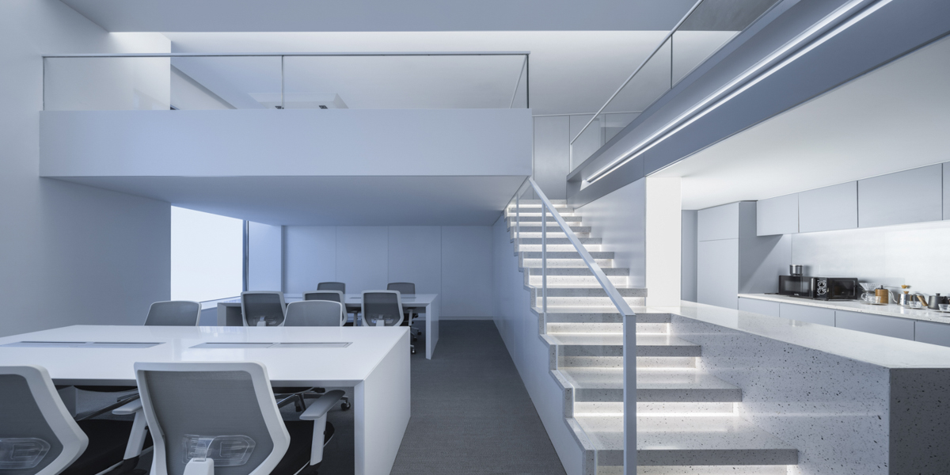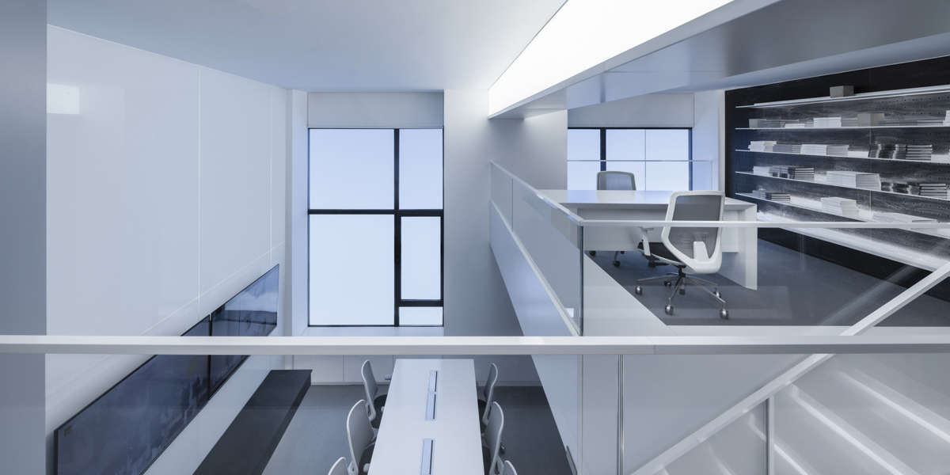Targeting a younger audience, CR Land's Jinan No.16 Showroom is the second showroom designed by anySCALE for the company. Rectangular in shape, the forward-thinking design features two parallel thick black glass walls that hide the original site's unsightly support beams. One of the walls features a modern and fully functional cabinet that "floats" between floor and ceiling.
The entire space features three main sections, including the showroom, an activity area, and a display area. Secondary spaces include the reception, lounge area, VIP meeting room, office mock-up, and other supplementary areas. A harmonizing black, white, and grey color palette dominates throughout, tied together by the bright metallic grey Bolon woven vinyl flooring. Double glazed white glass illuminates the semi-transparent black walls for an atmosphere of mystery with a futuristic twist.
A minimalist ceiling design with artificial skylights provides warm "natural" white light, which works in tandem with the RGB-based color LED lighting system for special occasions. One corner of the space features a full-sized model of a loft office, a product display module with two floors. The loft's style follows a modern design approach to minimalism and functionality with a solid light beam structure on the ceiling that illuminates both sides—one of the project's most eye-catching features.
Aside from the sales center and corporate display showroom, this unique space is designed to foster a sense of sharing and communication with limitless possibilities. A symbol of seamless forward-thinking design, ready to embrace the future.
这是我们给华润置地设计的第二个以未来为主题的展厅,其本质是一个面对年轻人的销售展示中心。
整体为一个长方形的空间,两道平行的厚重黑色玻璃墙体将原本的斜撑结构柱包围其中,空缺嵌入悬空的功能柜体,将空间均分为相互贯通的活动、辅助、展示三个区域。外围我们选用通体发光的白色双层玻璃,地面为带金属光泽的灰色BOLON地毯,黑白灰的整体基调以一种白色发光、灰色反光和黑色半透的状态梦幻呈现。天花极简处理,只开了几个斜角天窗,除了亮度和色温的暖白色灯具,特别加入了RGB幻彩LED灯光系统。
空间的角落,是未来销售的产品,一个Loft办公样板,全开放的叠层空间,顺畅极简,融洽高效,一根被处理成双面发光的贯穿空间的大梁,成为整个空间的点睛之笔。
这是一个具备无限可能性的不确切空间,除了具备企业展示的功能需求,也可以作为各种交流和分享类型的活动现场。不单是冷酷的未来,不单是炫彩的未来,而是交融的未来。

