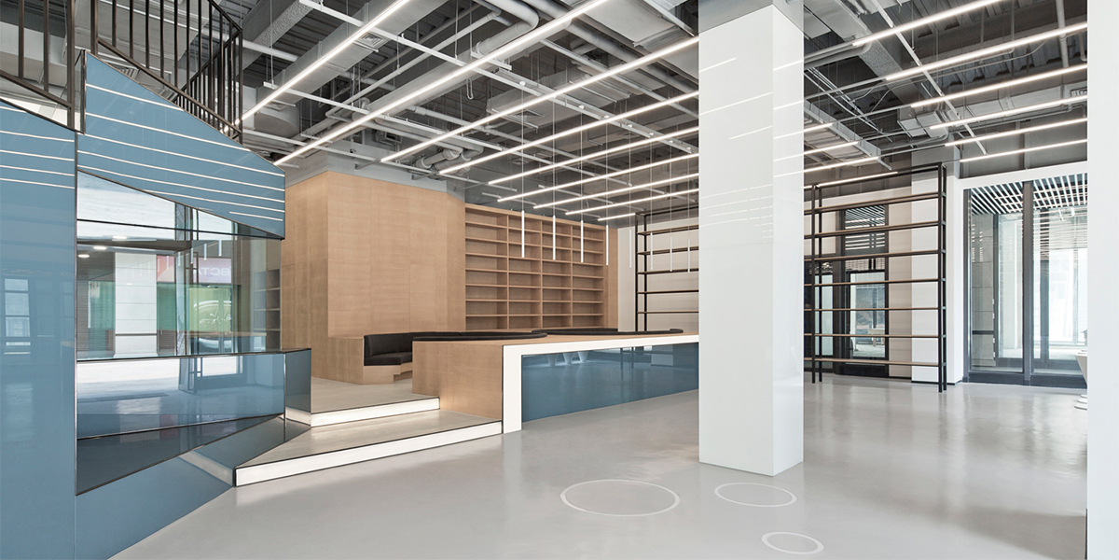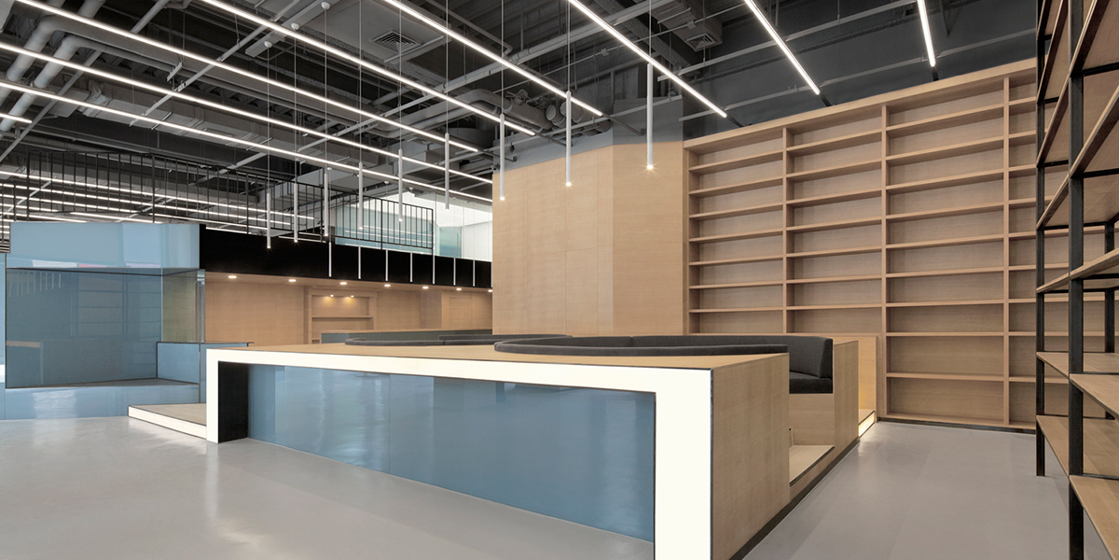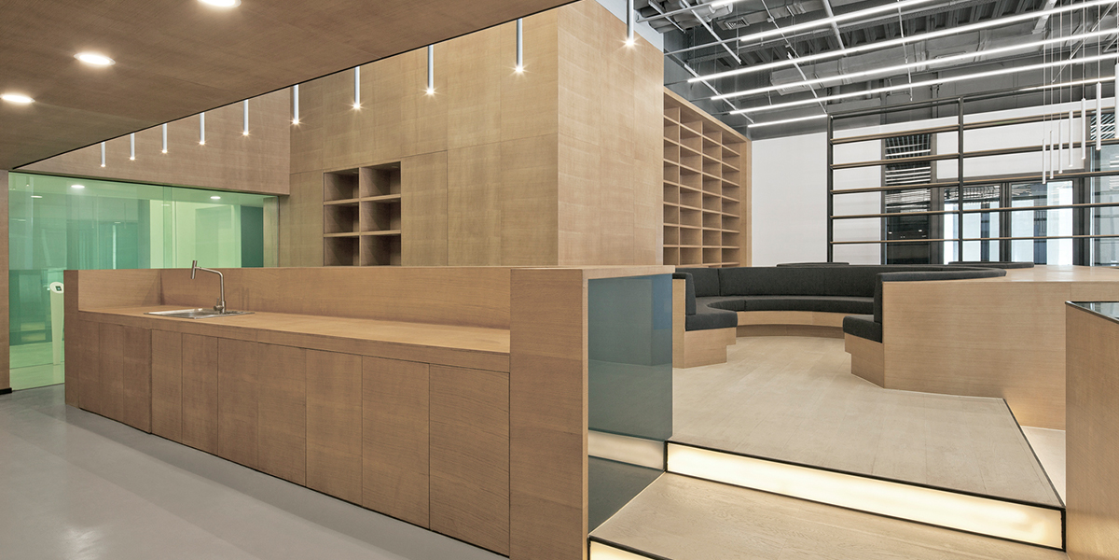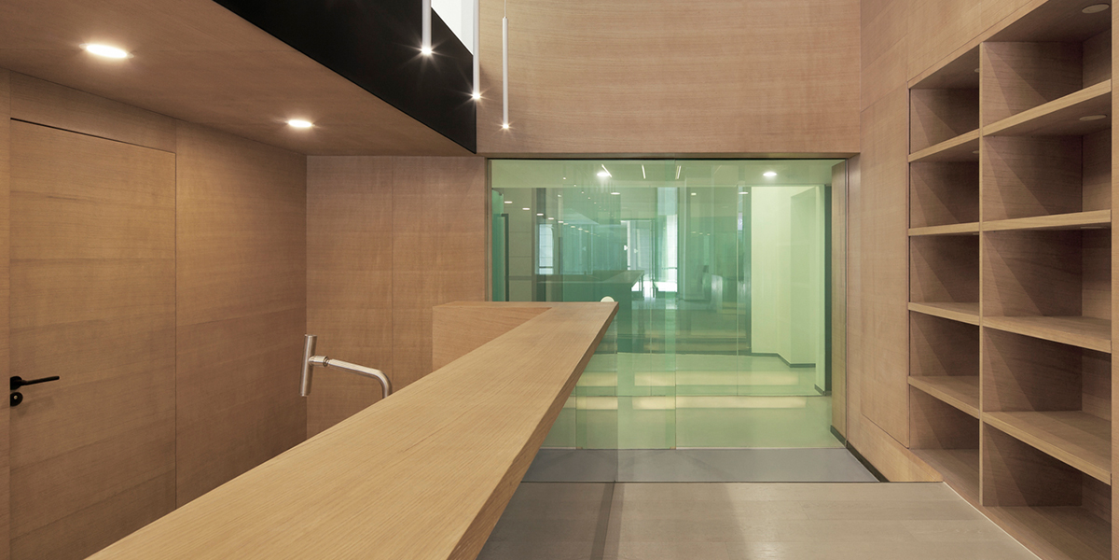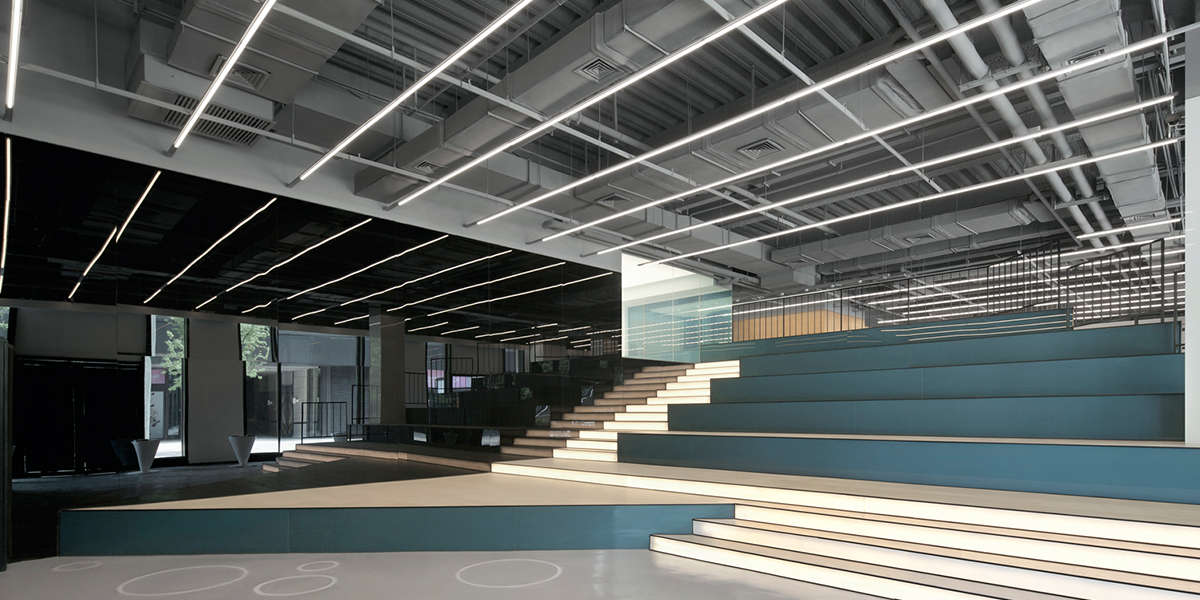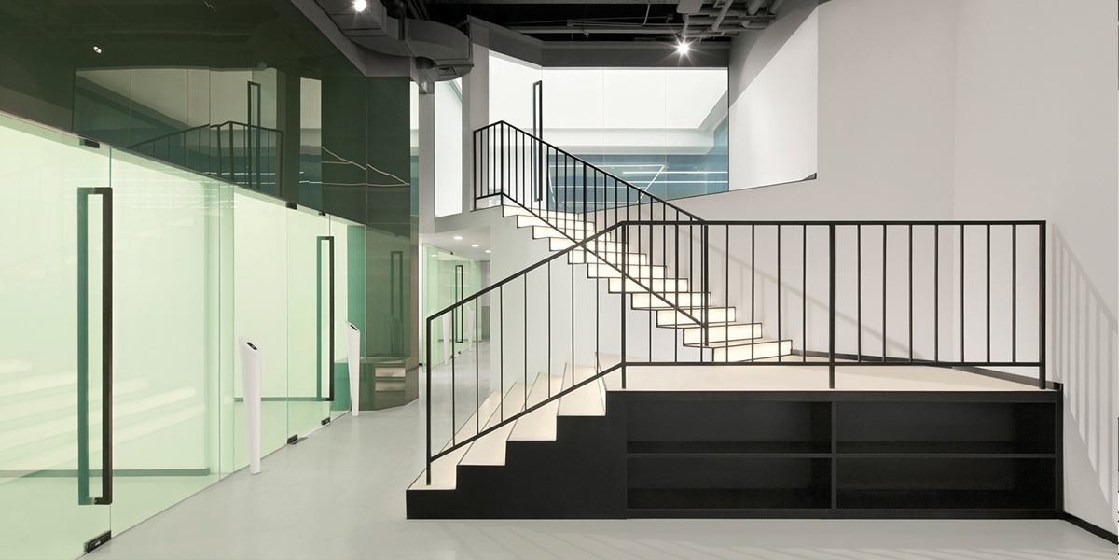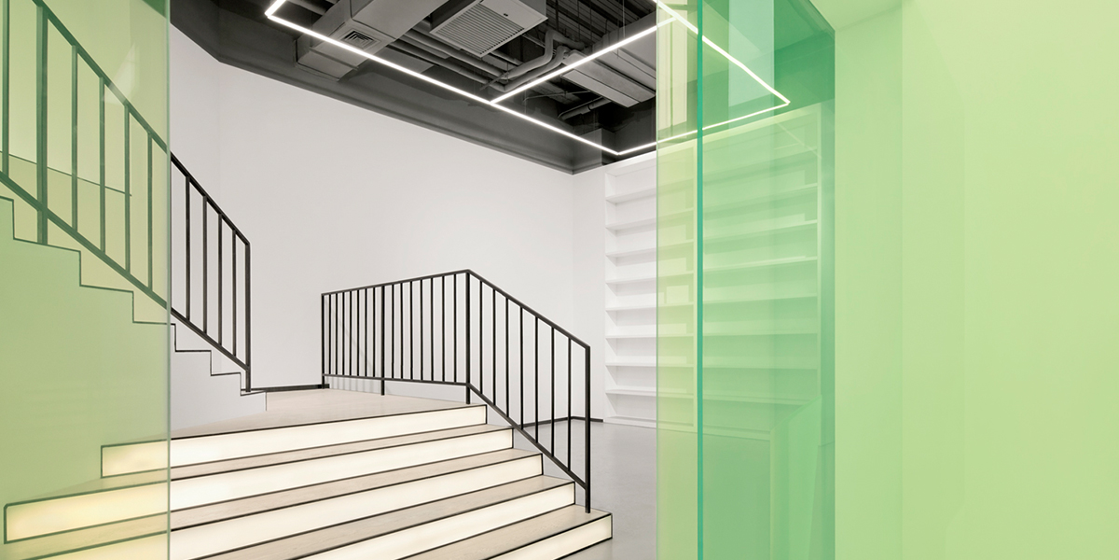K2 Cyber is a multipurpose space designated for technology exhibitions and information conferences. With a focus on displaying and demonstrating high-tech hardware the design targets clean lines and a minimalist look. The space is composed of an exhibition area, reading lounge, private work areas, meeting room and casual lounge areas complete with a coffee bar. In the center wide steps illuminated by hidden LED lights lead down to an auditorium hall equipped with a large LED screen for events. Lead project designer Tom outlined the different material joints in dark grey lines, throwing edges into high definition. The overall effect is clean-cut and precise, reminiscent of a technical drawing. Blue and black back-painted glass on the walls provide a reflective background for the streamlined LED lights, give the spaces a cool, futuristic feel. The built in furniture in wood with grey seating fabric creates a warm contrast. The private working offices and meeting room facades sport blue and green laminated glass, giving depth to the spaces while maintaining a sense of connectivity, as well as a n feeling of calm and serenity.
区别于一般的联合办公空间,K2 Cyber其实更加关注科技展览和信息发布。设计的重点在于打造浓厚整洁的线条感,配合极简主义的外观,突显高科技硬件产品的展示和演示功能。整个空间的功能包括展览区,阅读休憩区,私人工作区,会议室,以及附设有咖啡吧的休闲洽谈区。空间正中心的宽大台阶,其踏步内嵌有LED隐藏灯,宛若一条狭长的纽带将人们的视线引领到大型多功能报告厅,其一侧的巨大LED显示屏为各种路演活动提供了最直接有效的硬件配备。设计师在设计中运用了深灰色的简洁线条,将空间的锐利感赋予更高的设计定义。整体设计效果干净简洁且精细缜密,让人联想到一幅精心绘制的技术图纸。蓝色及黑色的墙面背漆玻璃巧妙地映衬及反射出直线条的LED灯带,为空间增添了未来主义的科幻炫酷感。固定家具的原木色调和沙发软垫的灰色布料通过暖色的对比和反差,亦为空间融入了一丝平易近人的味道。当然,私密的办公区和会议室外墙采用了运动蓝和绿色的夹胶玻璃,增加了空间的深邃感,同时与其它区域保持连贯,凸显安宁静谧之感。

