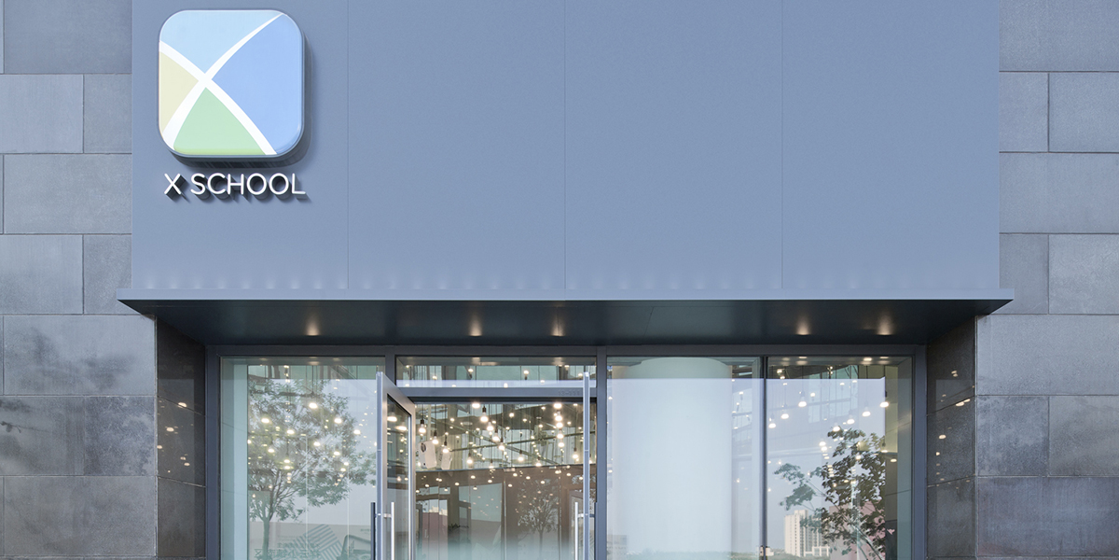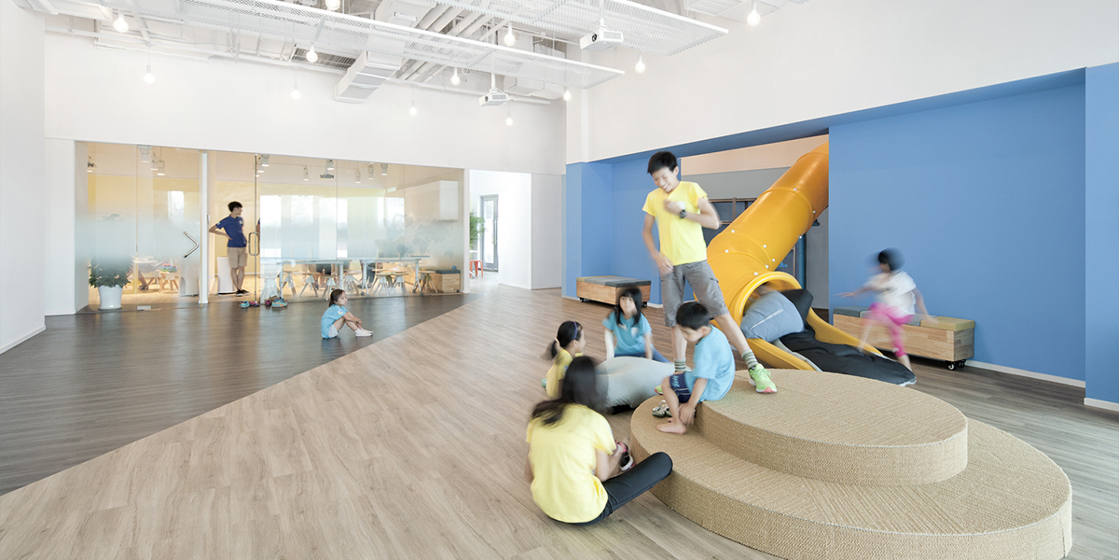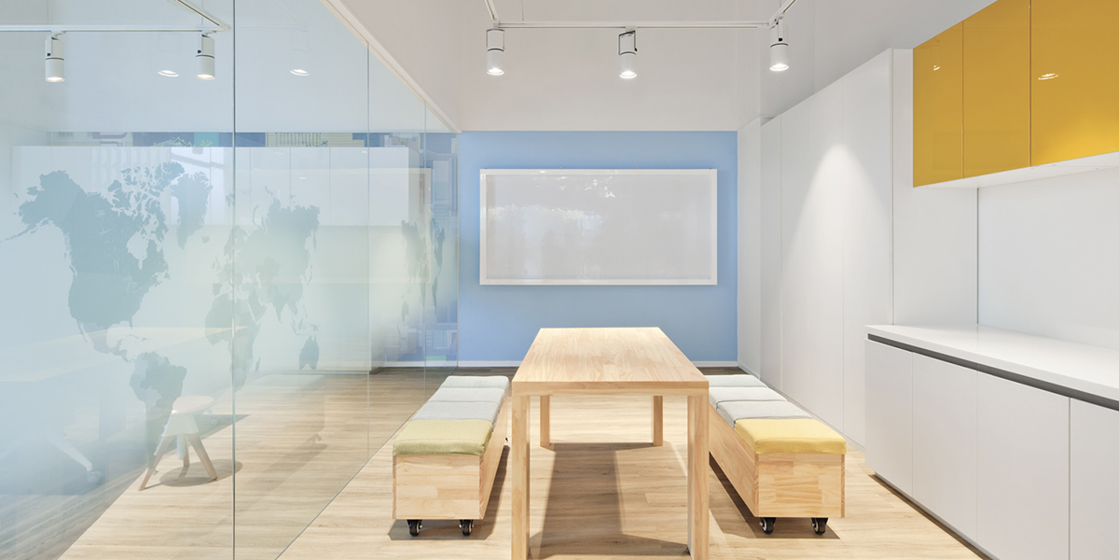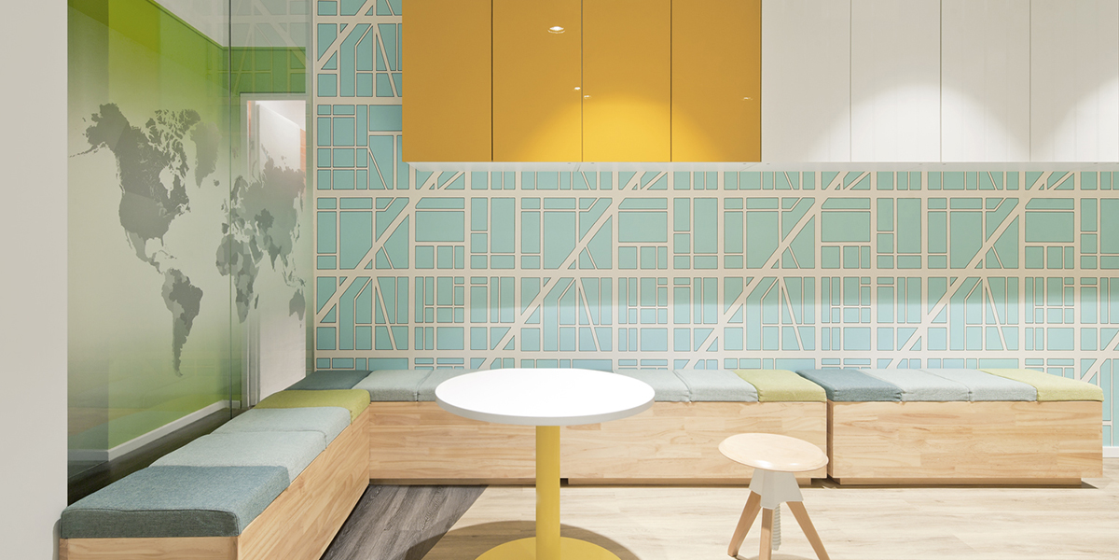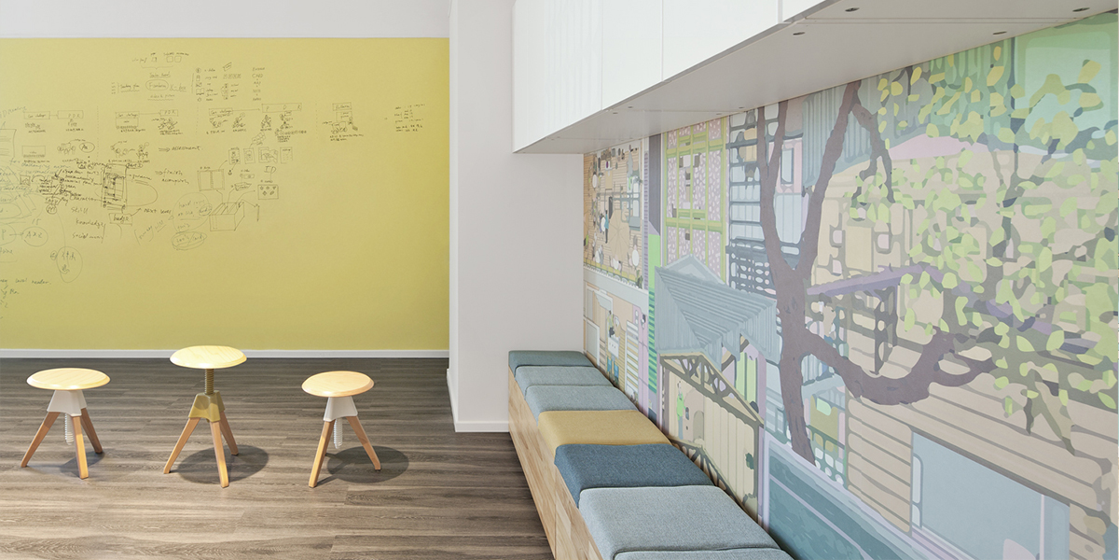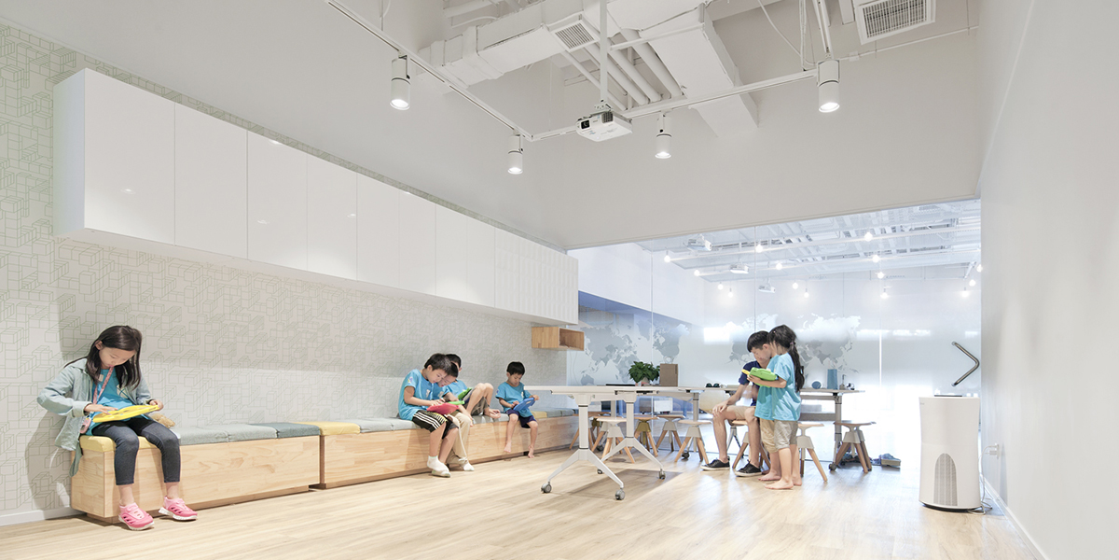In April 2016 anySCALE was asked to do the interior design for X School. Located in Houshyu, a new urban area in outer Shunyi, this afterschool is designed to help children improve their English language and social skills in order to prepare them for living and studying abroad. The X School outlook is that learning, in order to be effective, should be fun. Children are encouraged to learn independence, leadership skills and character development through play and project-based tasks.
With this in mind anySCALE wanted to create an environment that makes each child feel unique from when they first step foot into the building. Spirits should be lifted when entering the afterschool, with glimpses of colourful and fun environments crating anticipation. The bold blue of the entrance floor and column draws you in and over the threshold. On either side of the entrance the walls are lined with mirrors. A sea of small LED lights hang from the ceiling, creating an eye-catching, sparkling first impression. Directly in front is the multi-purpose workshop, a large, open space which can be used for play, work and display of installations. To the right is a library and play corner which comes fully equipped with a slide. There are four enclosed classrooms, two phone booths, a meeting booth and a pantry with an additional open class room, all providing different environments for different tasks. The booths are smaller, enclosed spaces facing away from the central open space to promote quiet and concentration. The classrooms, on the other hand, face into the open spaces with floor to ceiling glazing (some areas covered in frosted film), to promote a feeling of inclusion and connection. All the interior materials are non-toxic, with a focus on wood surfaces combined with splashes of colour. The floor is laid in two tones, natural and dark wood, forming large geometric shapes independent of the layouts of the rooms. These neutral colours contrast well with the green, orange, yellow and different shades of blue found on the movable furniture and cushions.
2016年4月anySCALE接受了X School的委托为其进行室内设计,X School位于顺义周边的新兴城区后沙峪,是一所致力于提升孩子英文能力及社交技巧,从而实现为未来出国学习生活做准备的课后活动中心。X School的发展理念是让学习变得不仅有效,并且充满乐趣。通过玩游戏和以项目为基础的任务设置,鼓励孩子们学习独立,领导力以及自我个性的发展。本着还原X School教育理念的设计初衷,anySCALE期望让孩子们从踏入学校的第一步便能感受到学校独一无二的内部环境和教学空间。映入眼帘的一抹彩色和充满趣味的空间环境,让人从进门那刻即有种眼前一亮的感觉,也对即将呈现的教学课程充满期待。入口地面和前厅柱子的亮蓝色十分吸睛,夺人眼球,两侧的墙面设计为通高镜面;天花上的LED小灯如一片曼妙的海洋,引人注目,亦赋予人们闪烁灵动的第一印象。穿过入口则是直切主题的多功能教学工作坊,一个巨大开放的空间,能够承载玩耍、工作及装置展览等多重功能。右侧是阅览室和游乐区,一座黄色滑梯将整个区域贯穿连结起来。四间封闭式教室、两个电话间,一个会议间以及带茶水间的开放式教室,每个区域拥有不同的使命和风格。电话间和会议间相对较小,封闭的空间相对远离中心的开放空间,也提升了安静感和集中度。所有教室环绕中心的开放区,朝向开放区的那面为通高的玻璃(一些区域的玻璃以磨砂贴膜覆盖),增进了融合感和连结性。所有的室内装饰材料都是健康环保无毒的,设计的重点在于利用木纹感的饰面与色彩点缀相结合。地板为自然木色和深木色两种色调,每个独立的房间都有大面积的几何切割图案。这个中性色调与空间内的绿、橙、黄,以及活动家具和软垫上不同层次的蓝色形成了绝佳的对比和反差。

