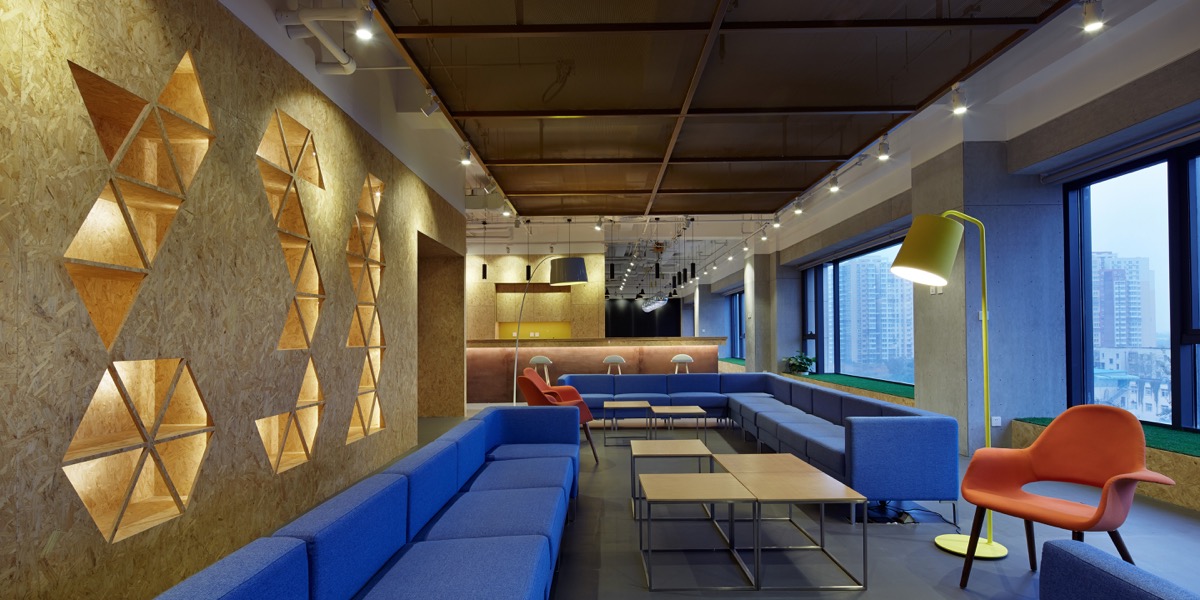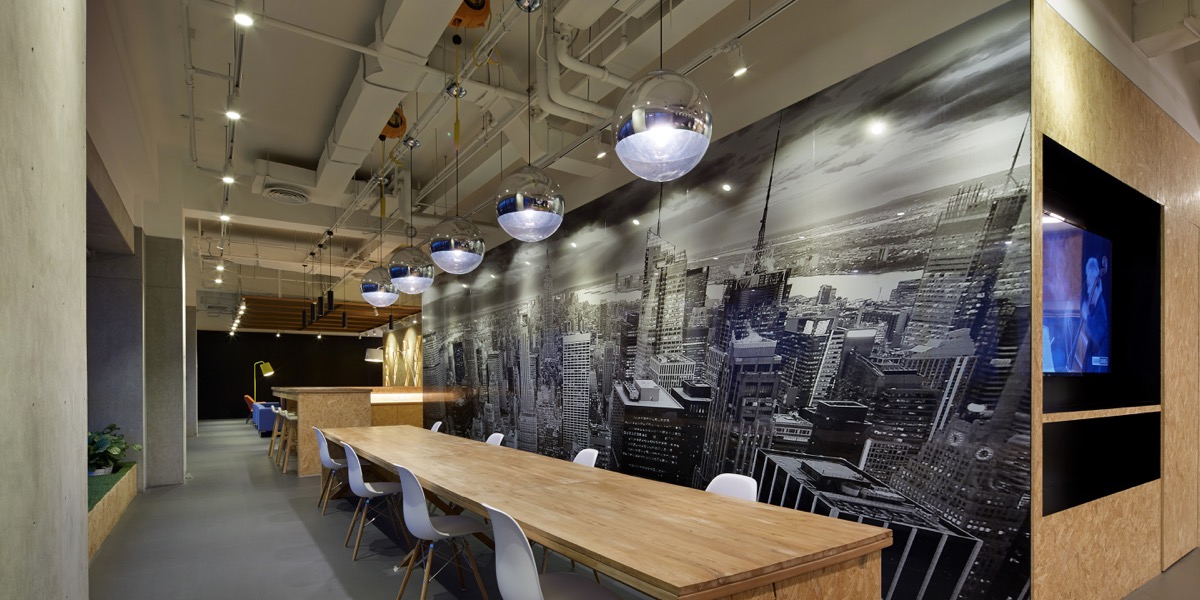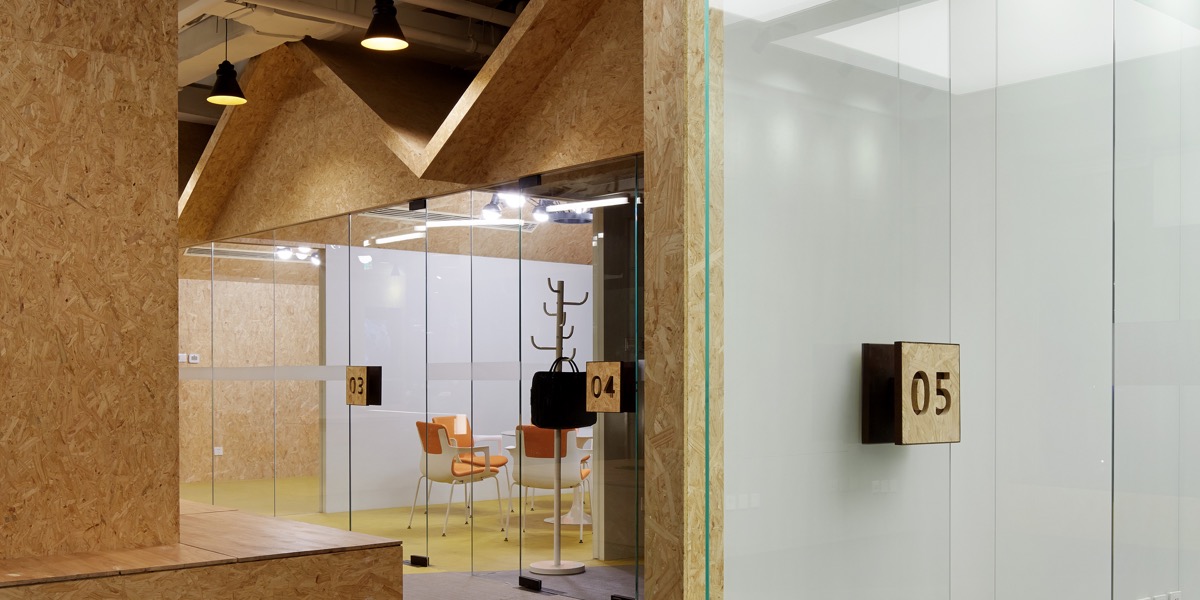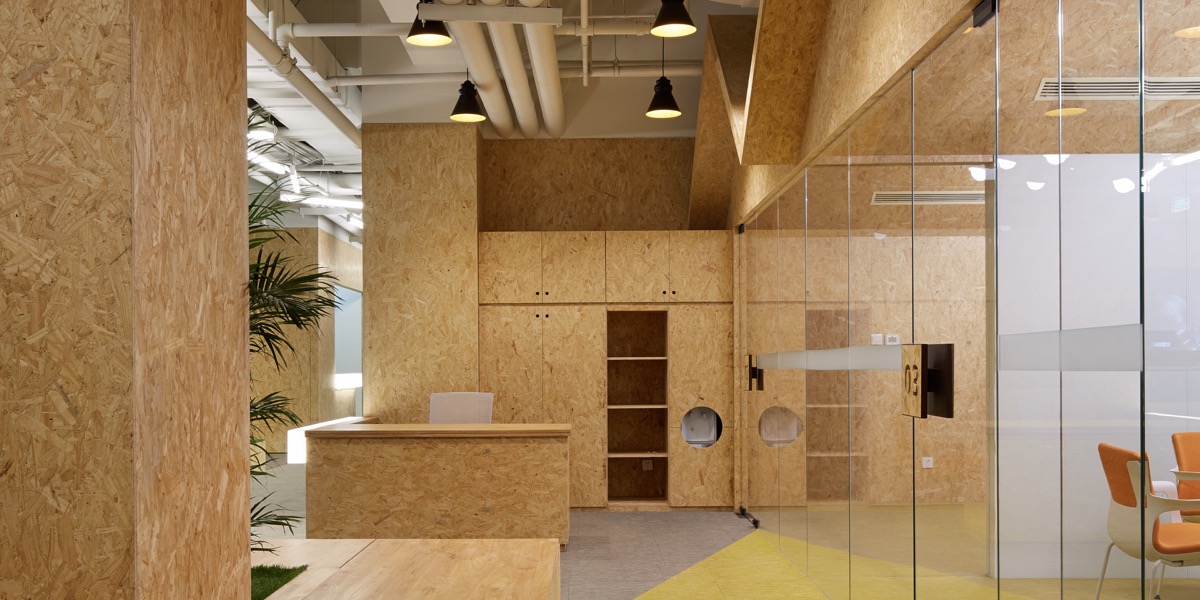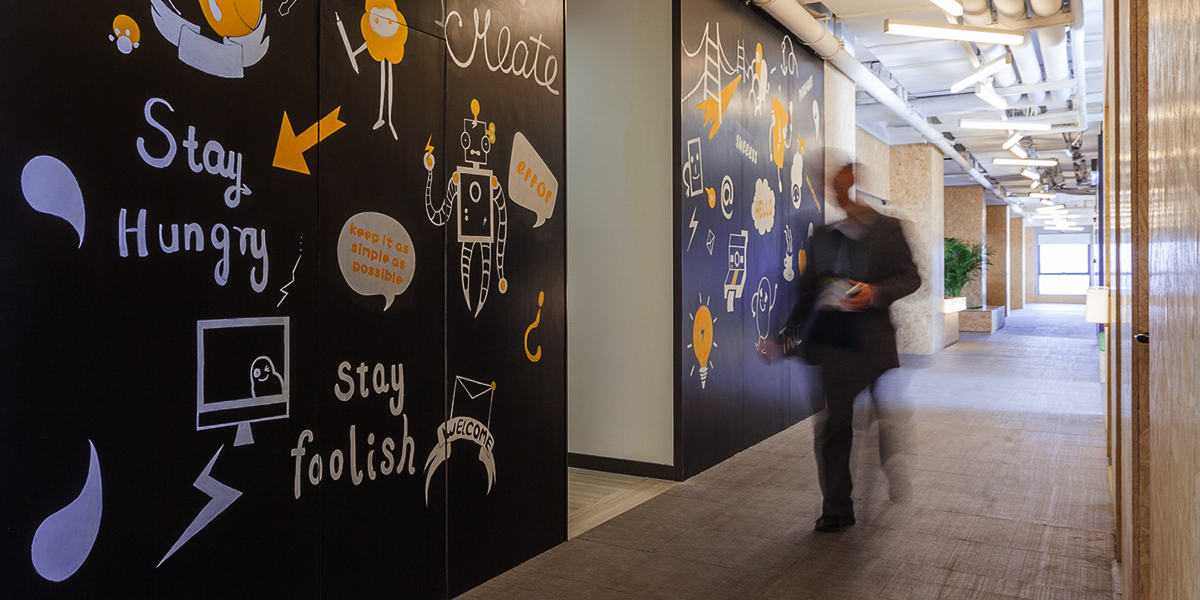This long and narrow space was divided into two functions, half was to be a pilot site of American independent co-working brand Foundry Club and the other half was the business centre of the K2 building.
Instead of dividing the space into two parts in an oversimplified manner, we considered how to combine space and function in a way to benefit both areas. To this end we created more recreational functions within the business areas and more meeting and activity spaces for the co-working areas. Tom Chan, lead designer of the project, described K2’s location as within a “stone forest of skyscrapers”, with the cold texture of concrete being the most common element, while more natural elements and sensations such as warm wood, green grass and coloured light seemed move further and further away from us.
For the interiors we chose OSB board with plain colours, cement pressure plates in natural colours, artificial turf with vivid textures and transparent, coloured, folding glass screens. We built a series of log cabins with pitched roofs to combat the raw cement walls. Ceilings were left exposed and painted white and embellished with various simple lights. The windowsills much wider and laid artificial turf on to, connecting the greenness to the outdoor sky.
这是一个狭长的空间,一半作为美国独立联合办公品牌Foundry Club中国区的试点,另外一半是用作大厦配套的商务中心。anySCALE尝试创造出一种风格与功能布局,将这两个业态完美融合,这是这个项目最基础的出发点。我们从我们所在的城市去考虑,高楼林立的石屎森林,冷酷的钢筋水泥质感是这个世界最普遍的颜色,而原木的温暖、绿草的青翠、彩色光线的折射,这些亲切的元素,则似乎离我们越来越远,我们日复一日在说服自己以孜孜不倦的态度去重复又重复追求着自己看似伟大的理想,而又梦想在某一个特殊的时刻可以全身而退逃离这种茫无边际的无趣繁杂,融入青山绿水,凉风秋月。一方面是鱼,另一方面是熊掌,而我们想要的,是兼得, 既可以投入高效而紧凑的工作,又能够轻易感受逃离的轻松与愉悦,这是城市里每天都在上演的故事,适合大人的童话故事。施工过程中出现无数次工队埋怨:“这不是在玩工艺,是在玩工人!”,但当项目完工时,所有人都不再说话,又一次论证事实是不杀人但能灭口的最好的方法。


