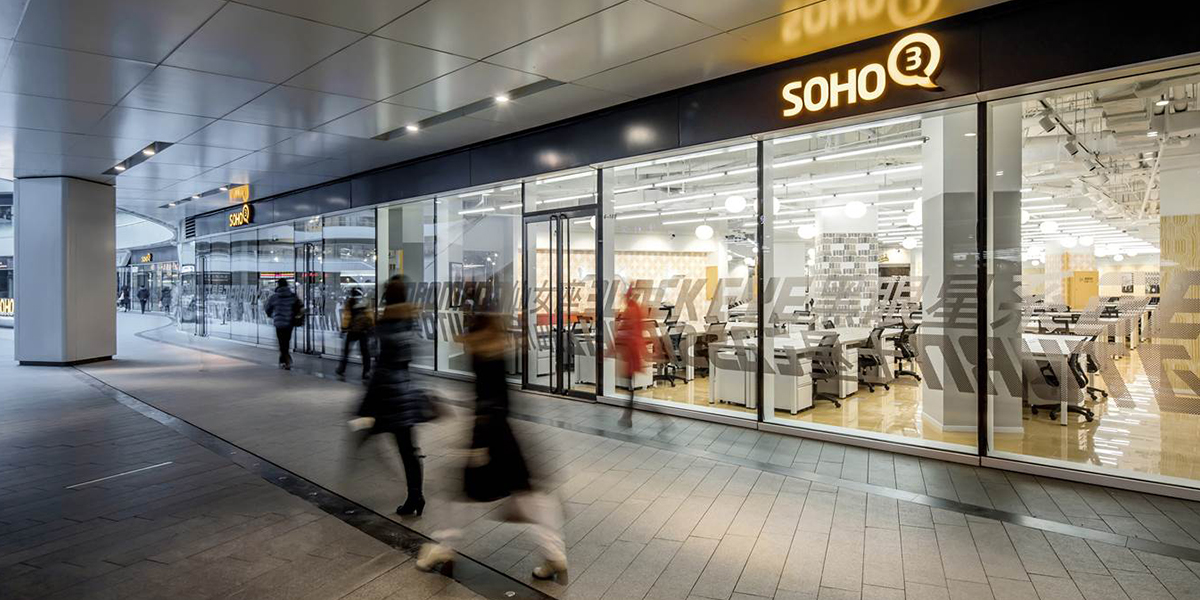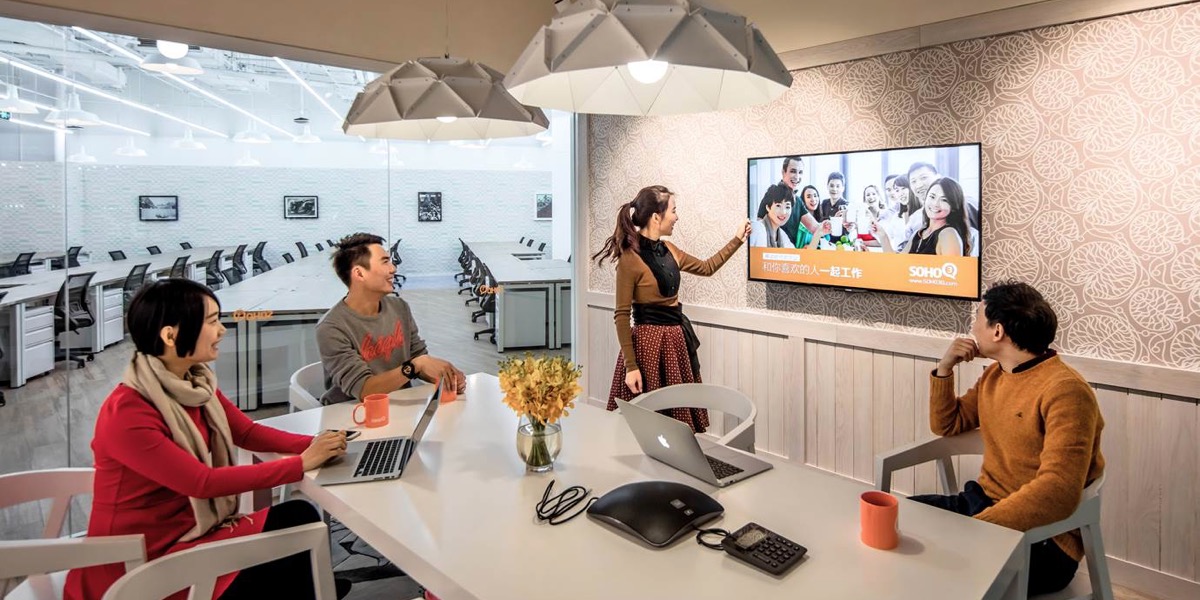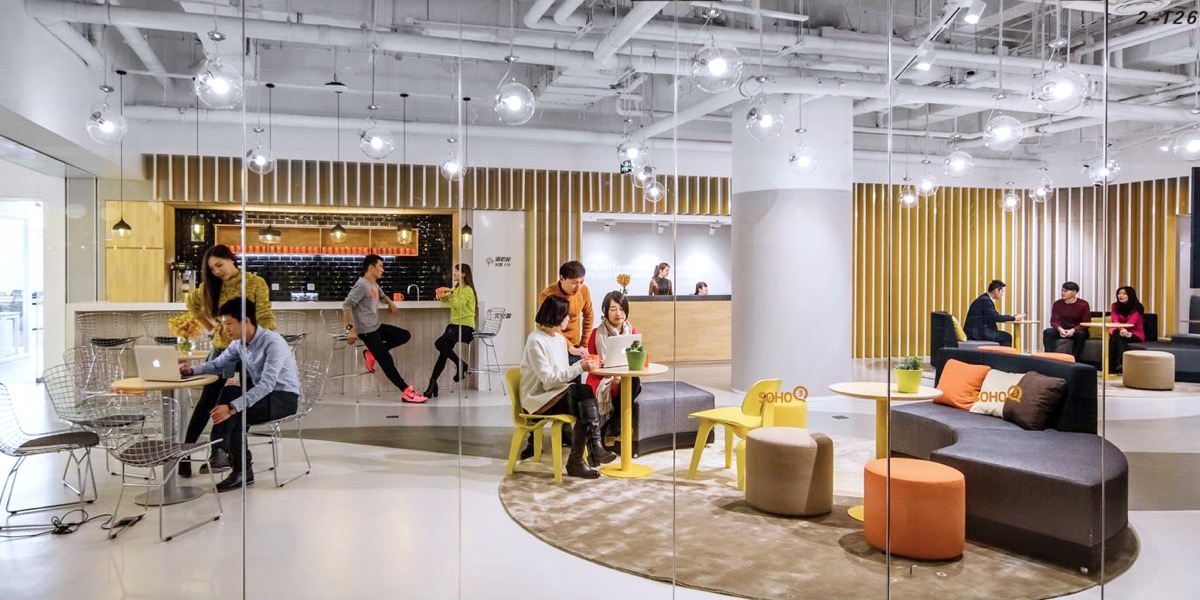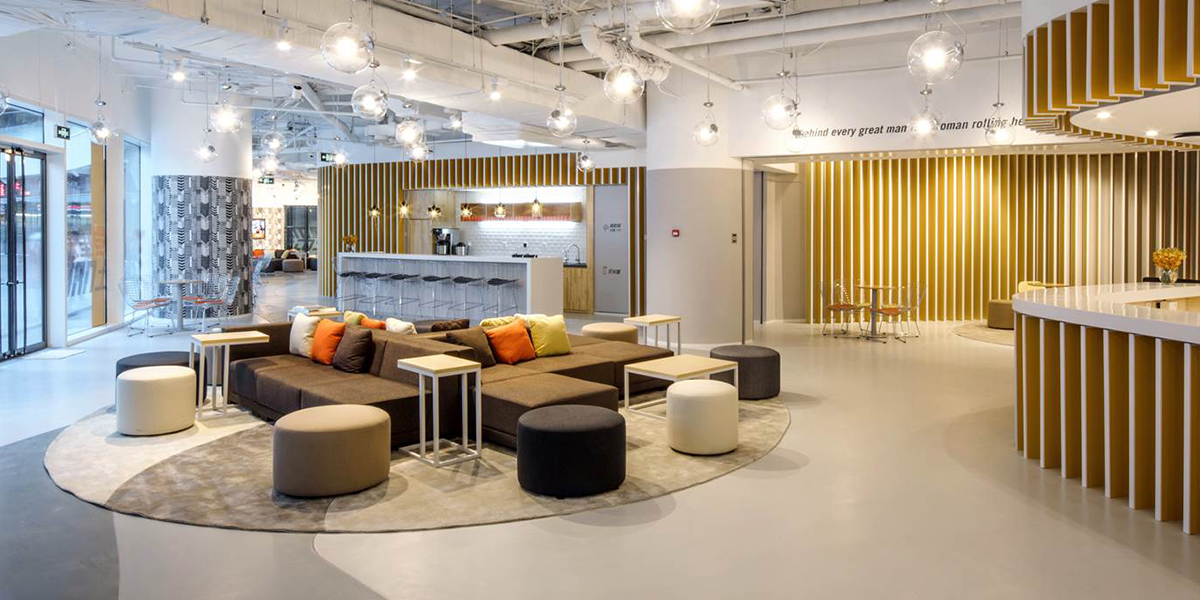Galaxy 3Q is the first coworking space anySCALE has designed within a shopping mall. Situated within Galaxy SOHO, designed by renowned architect Zaha Hadid, the mixture between residential, retail and office space came with some design challenges. The first was how to integrate the 3Q identity with Zaha’s iconic architecture. The flowing white ribbons of the exterior facade are striking, and can easily overwhelm or clash with other design styles for the interiors. The solution was to adopt certain concepts, such as a more neutral colour range for the furnishings and wall designs, without losing the fresh design that is part of 3Q. The colour yellow was used more liberally to ease the transition towards the classic 3Q orange. Yellow vertical fins run along the back wall of the main lounge and reception areas, adding another layer of texture to the facade and allowing the colour to tie the different spaces together. These small adaptations meant that the general atmosphere of Galaxy 3Q was still consistent with the other areas of Galaxy SOHO, however, new elements were also introduced to differentiate the 3Q. A large glass wall with printed film of galaxy-themed graphics and planet names became one of its main features. This curving glass facade mirrored the flow of the building and allowed for the lines separating work from play to interact with one another.
银河3Q是任督设计首次在大型综合商场内设计的共享工作空间 。坐落于知名建筑师扎哈·哈迪德设计的银河SOHO内, 其集住宅、零售及办公空间于一体的特殊性也为整个设计过程带来了一些挑战。首先,如何将3Q的品牌识别同Zaha的标志建筑相结合。其次,银河SOHO外立面的白色丝带太瞩目,很容易就遮盖或与室内其他设计冲突。我们的解决办法就是对室内陈设和墙面设计采用较中性的色域等特定概念,且不流失3Q的新潮设计。大范围使用黄色,慢慢过渡到传统的3Q橙色色域。黄色垂尾贯穿大厅和前台区域的后墙,为立面增添一层纹理,用颜色将不同空间连结在一起。这些小改变意味着银河3Q的整体氛围仍然与银河SOHO其它区域保持一致,但同时又引进了新的元素将其与其他3Q进行区分。其主要特点之一就是带有银河主题图形和行星名称的大号玻璃贴膜墙。这面曲线形玻璃幕墙反射出建筑的流动性,用线条将3Q办公区域与商场的休闲娱乐空间灵活分离开来。







