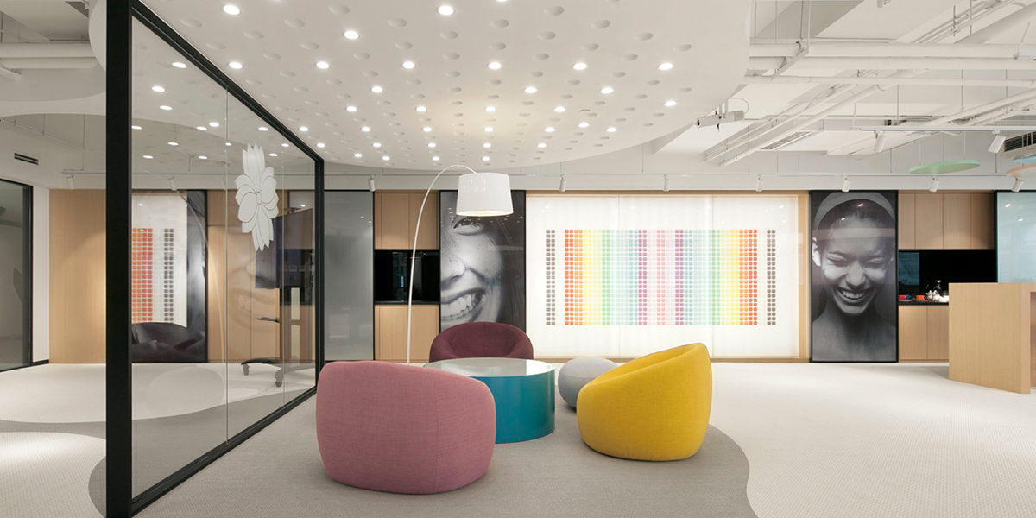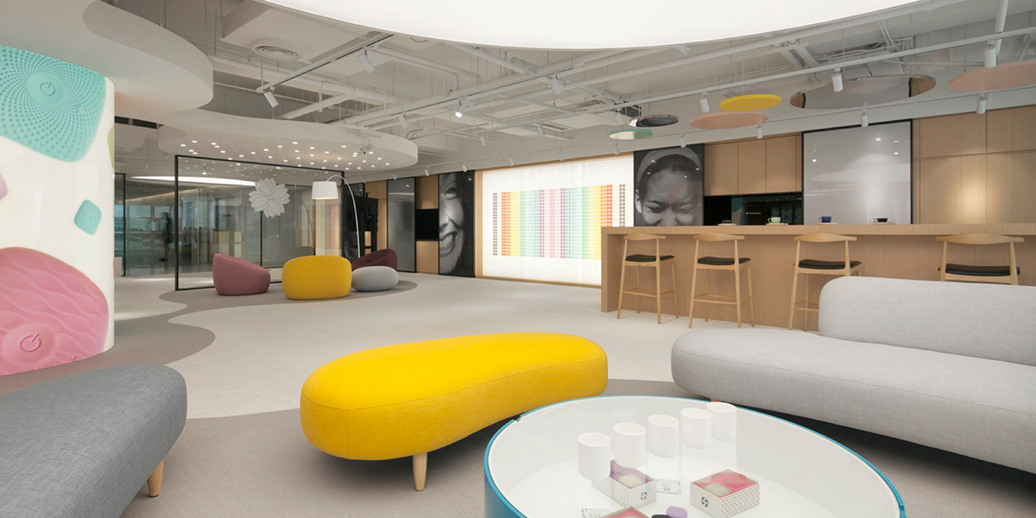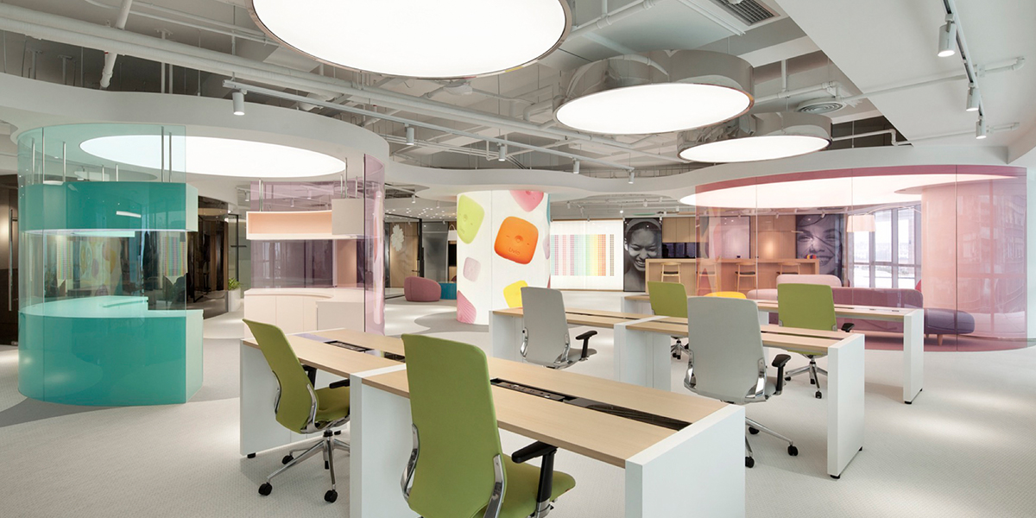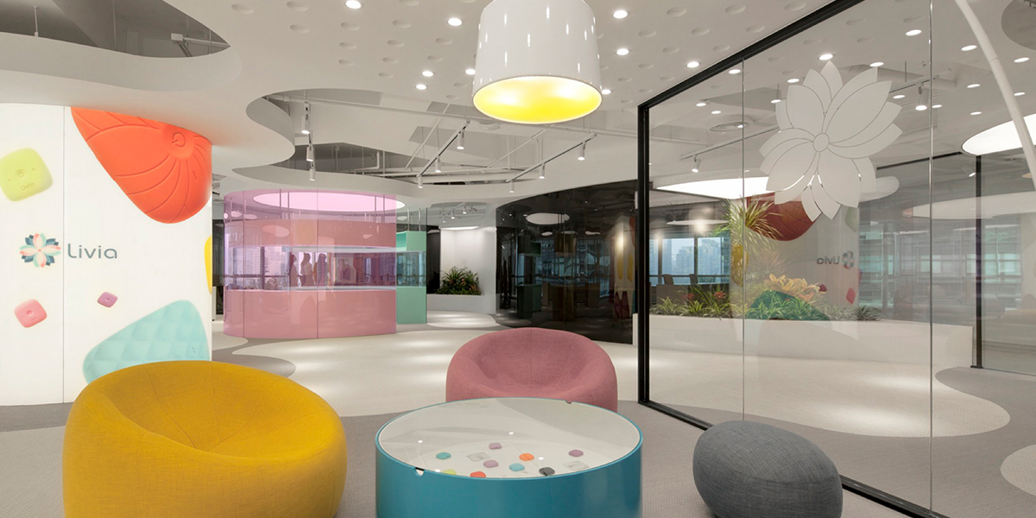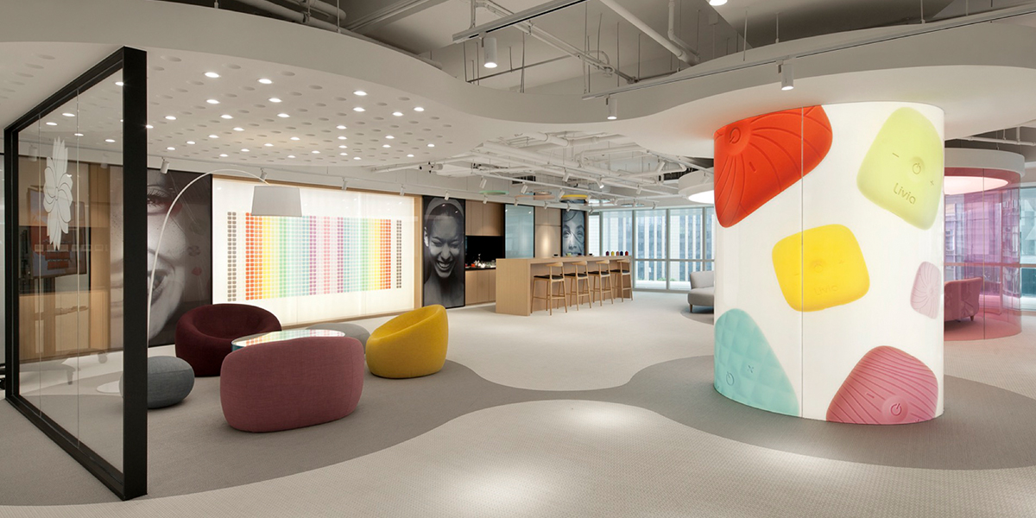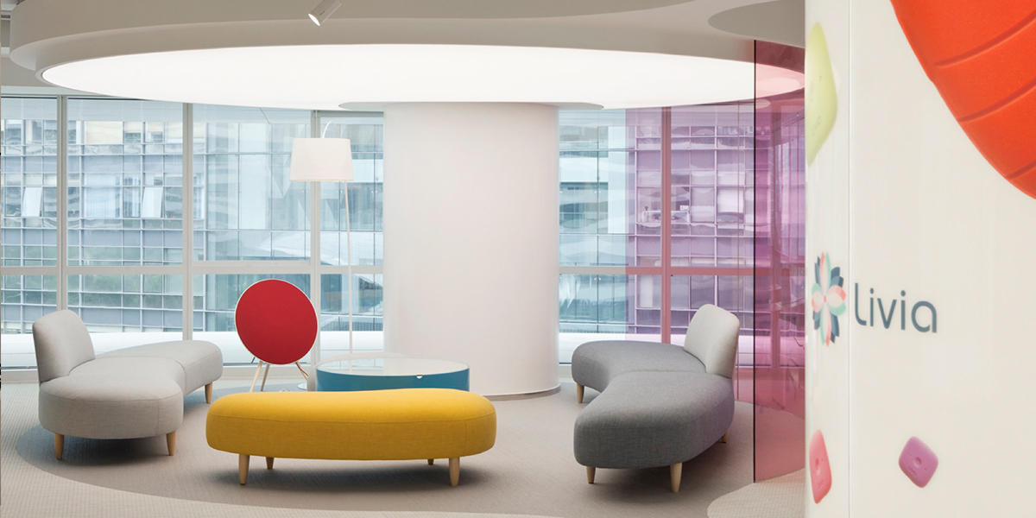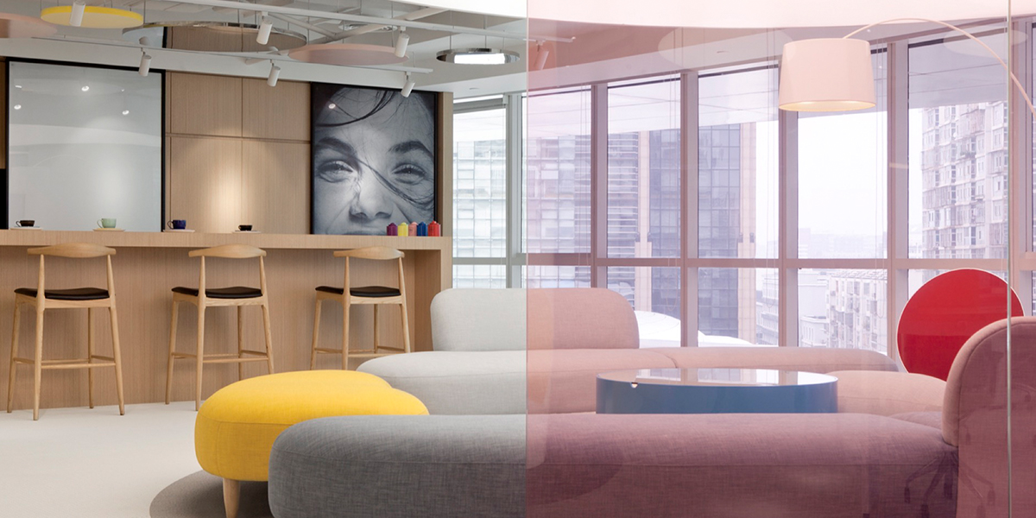anySCALE recently decorated the interiors for the Galaxy SOHO office of Livia, a company specializing in electronic menstrual pain management products, in a manner that best presented the company spirit within a smart budget. The team created a layout for the office and product display area utilizing feminine design elements to elicit visual delight in visitors and employees. Key inspirations were colorful soap bubbles, and Livia’s own peppy and charming product.
As one enters the office, a motion-sensitive projector lights up the transparent logo set against frosted glass wall placed near the doors. Much of the artificial lighting comes from the large white translucent barrisols throughout the office and in the pods. The interior design plan is dominated by graceful curves, utilized in partitioning off the private lounge and waiting room, Bolon carpeting and the elegant and vibrant furniture. The budget was optimized by using custom light fittings instead of imported ones, high-quality oak veneer laminate, and single-layer colorful tinted glass sheets.
Livia是一家致力于研发缓解女性经期疼痛的电子仪器的科技公司。anySCALE近日完成了其位于北京银河SOHO办公室总部的室内设计。设计团队独具匠心,巧妙的在相对有限的预算内,将Livia独有的品牌精神及产品进行了完美的诠释和演绎。
跳脱于固守陈规的办公格局,团队致力于将办公及产品展示合二为一,通过偏女性化设计元素的适当穿插及呈现,给予来访者和员工赏心悦目、舒适愉悦的视觉体验,亦令这个空间充满明亮生机之感。设计的主要灵感来源是在阳光映衬下闪闪发亮的肥皂泡,以及Livia自身小巧精致、俏皮可爱的设计产品。
踏入办公室入口的那一霎那,天花上悬吊的暗藏感应式投影机随即将玻璃隔断上带有磨砂质感的品牌LOGO瞬间打亮,让原本平淡无奇的品牌标识幻化成为光彩绽放的璀璨花朵,赋予每个来访者眼前一亮的视觉惊喜。空间内的主光源来自大面积运用的白色透光软膜天花照明,铺设于办公区及主要功能区的上方。
设计布局上的考量在于通过柔美流畅的弧形玻璃隔断贯穿整个空间,将休憩区、等候区、办公区及文印区等不同功能进行了流畅的切分,给予了明确的空间动线指示及定义。波龙(BOLON)编织地毯、优雅并富有生气的家具点缀,让空间不乏趣味及设计亮点。考虑到项目整体预算,设计师用国产定制灯具取代了进口灯,并用木纹防火板取代实木木饰面,双层钢化彩色夹胶玻璃改为单层,通过设计优化让项目整体造价也进行了减负,并保留了设计原有的初衷及效果。

