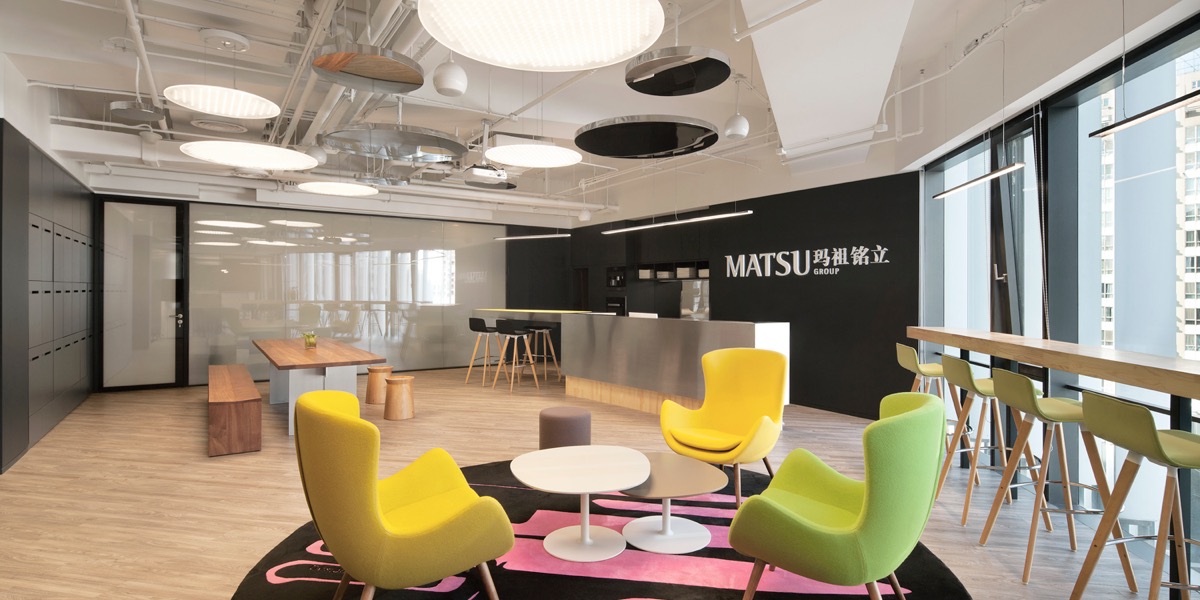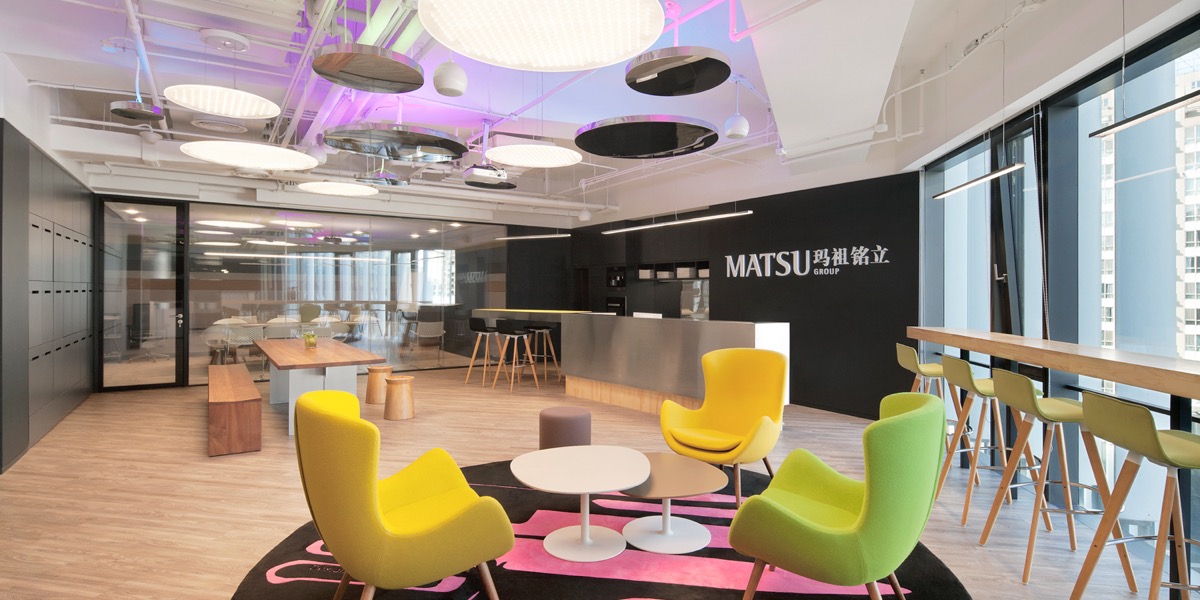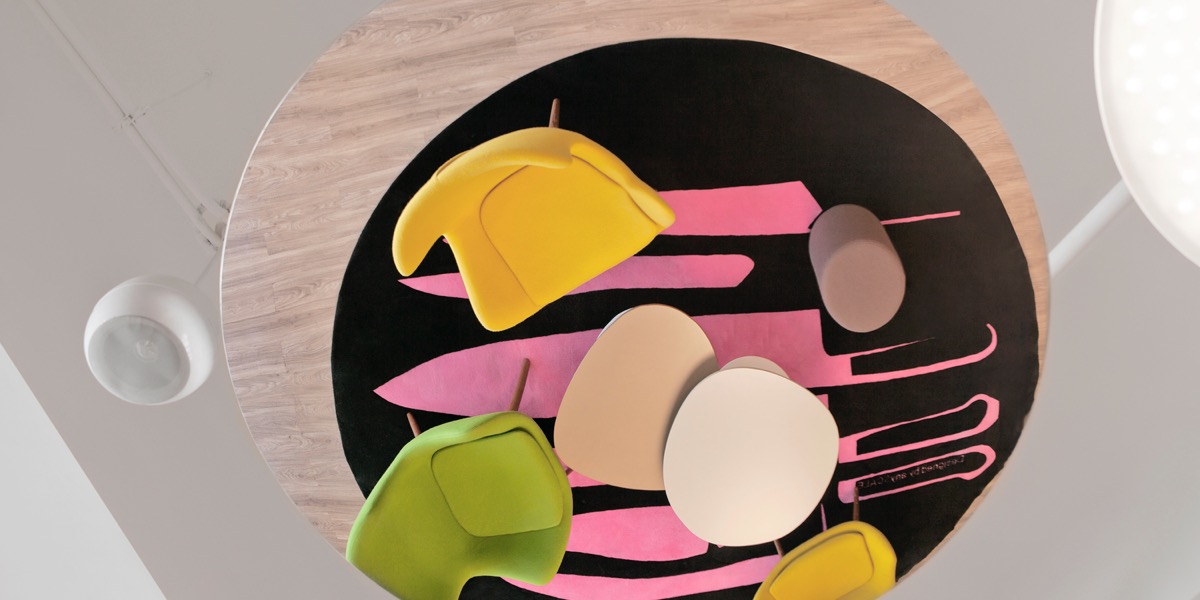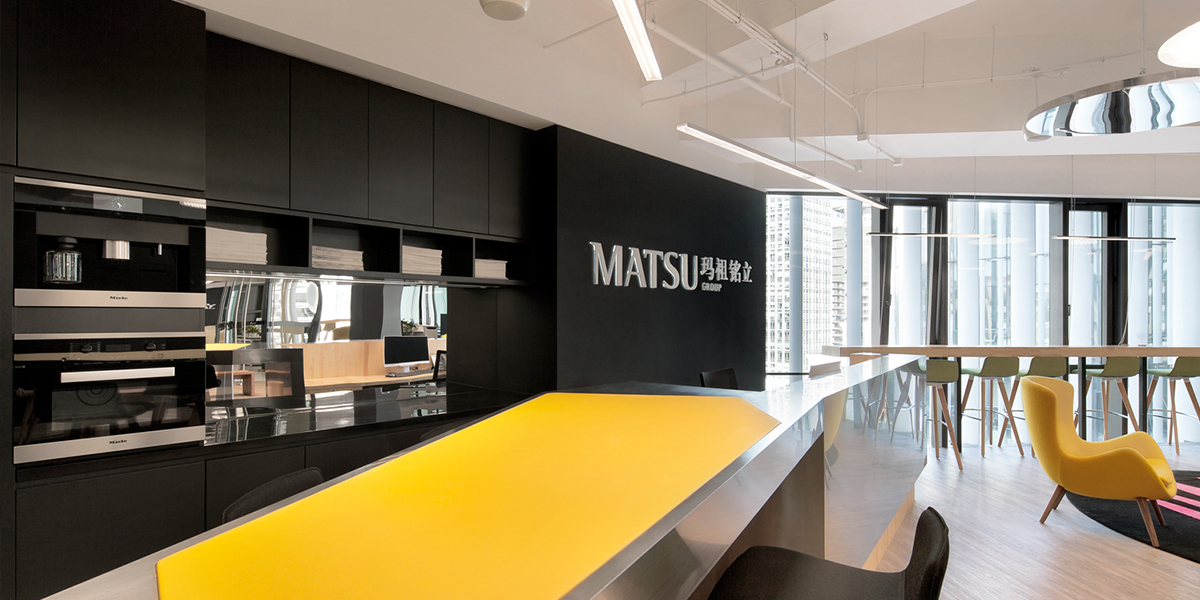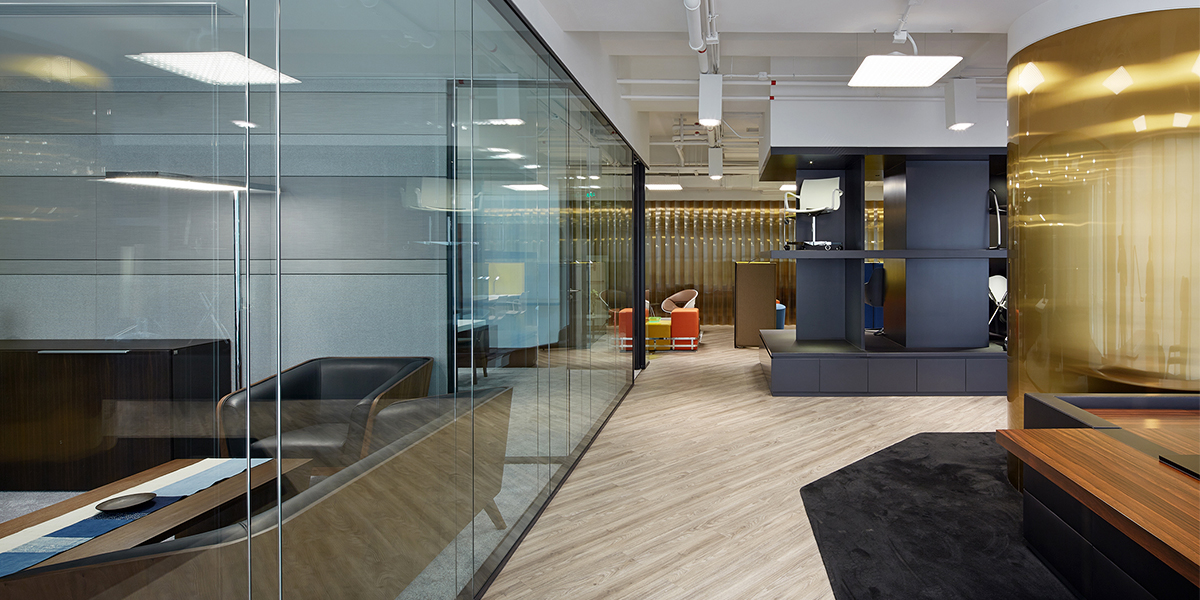MATSU Beijing’s hip new showroom recently opened in Guang Hua Lu SOHO. The function of the showroom is manifold; an open space in which to comfortably display and test MATSU’s latest furniture, a working lounge and a place to chill with a coffee. Given the stringent fire regulations for the Guang Hua Lu SOHO building, there was a requirement to leave a public corridor running through the center of the showroom. The anySCALE designers worked this corridor to their advantage by using it as a fluid separation barrier between the various functions. On the one side the latest products are displayed using an oversized custom-made black shelf with chrome accents. While on the other side is the lounge area, fully decked out with the latest lighting and sound equipment, able to turn into an impromptu party zone at any time.
The whole space has a vibrant, fresh feel about it. The splashes of colour from the furniture work well with the muted tones of wood, black and white of the floor, walls and ceilings. A floor to ceiling mural of a hip-hop dancer along the back wall of the office section of the showroom reinforces the young, unconventional vibe of the brand. Ostentatious gold cladding on select walls add glitz and glamour to the space, balancing the muted tones in an innovative way.
玛祖铭立北京全新展厅近期在光华路SOHO正式开业亮相。展厅的功能多位一体,丰富灵活:既为其最新家具产品的陈列展示及测试体验提供舒适开放环境;又满足附加办公及咖啡休闲的空间需求。鉴于光华路SOHO严格制式的消防法规,位于整个展厅中心的公共走廊必须保留。面对这一难题,anySCALE巧妙的化劣势为优势,将无法规避的走廊设计成为分隔不同功区的一道流线。整个空间的一侧是展示玛祖最新产品的巨型定制镀铬黑色展架;另一侧则是配置有最潮灯光及高品质音响设备的休闲区,令整个展厅可以在任何时间自由即兴的转变成小型派对场所。
整个空间的感觉清新大方,充满活力。其中展示的品牌家具色彩明亮,丰富艳丽,在整个空间天地墙的黑白木色纯粹柔和的背景映衬下,显得格外跳脱和出众。办公室内的通高背景墙上加入了街舞舞者的涂鸦元素,将品牌年轻、前卫、桀骜不羁的形象更为彰显出来,作了到位的呼应。特定数面墙的包金处理,为纯净柔和为基调的空间加入了一丝炫彩和华丽,几处点睛之笔令整个展厅达到一种创新前卫的现代平衡。

