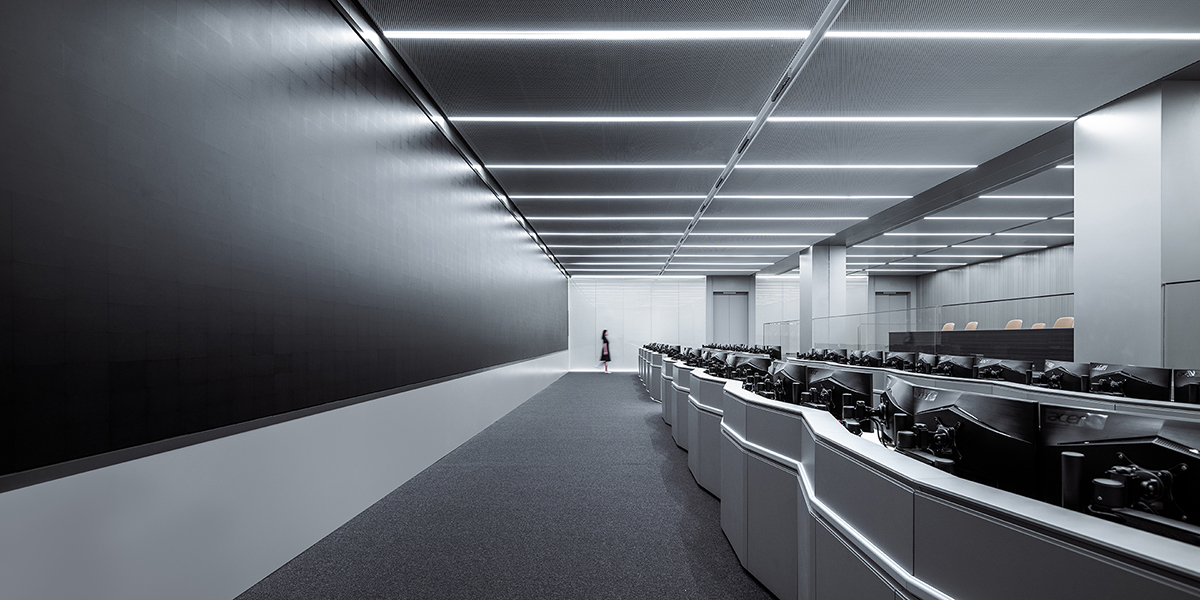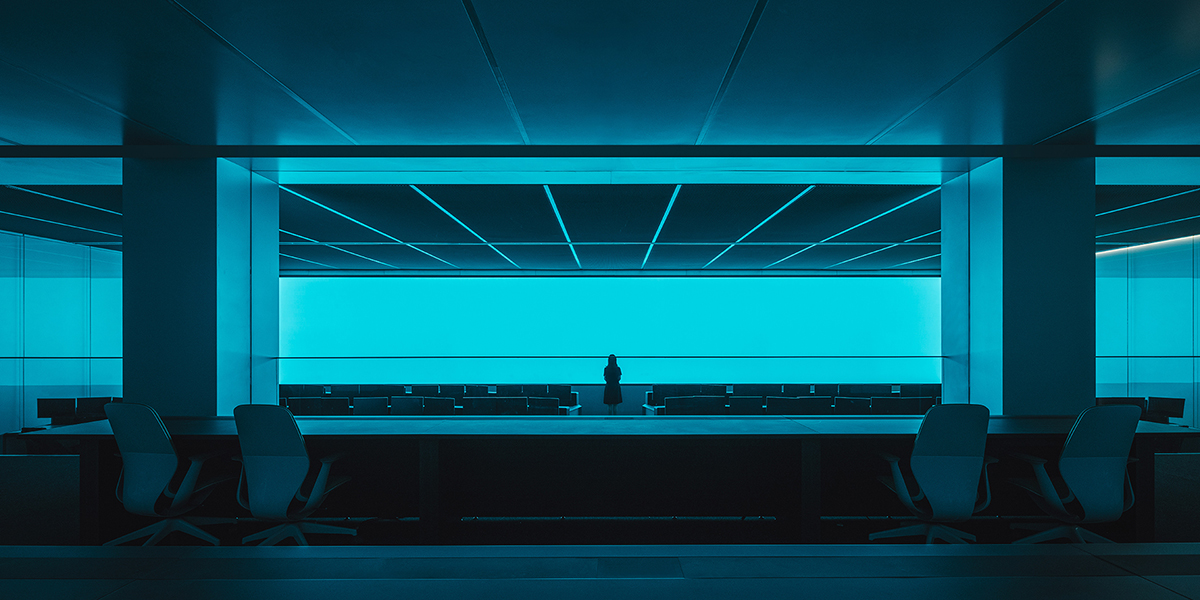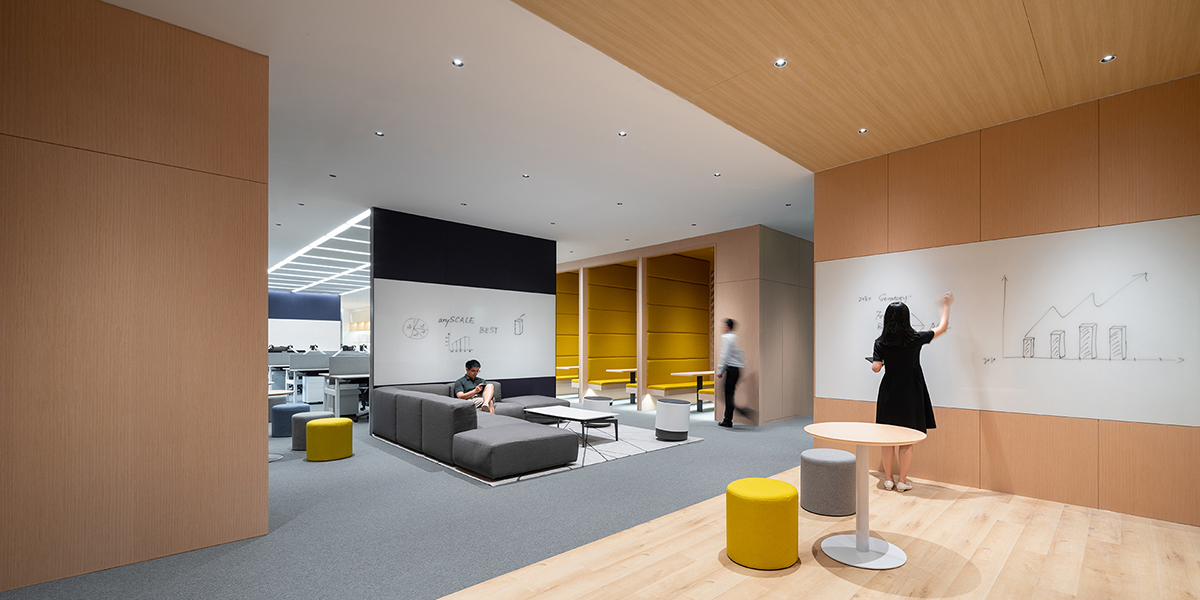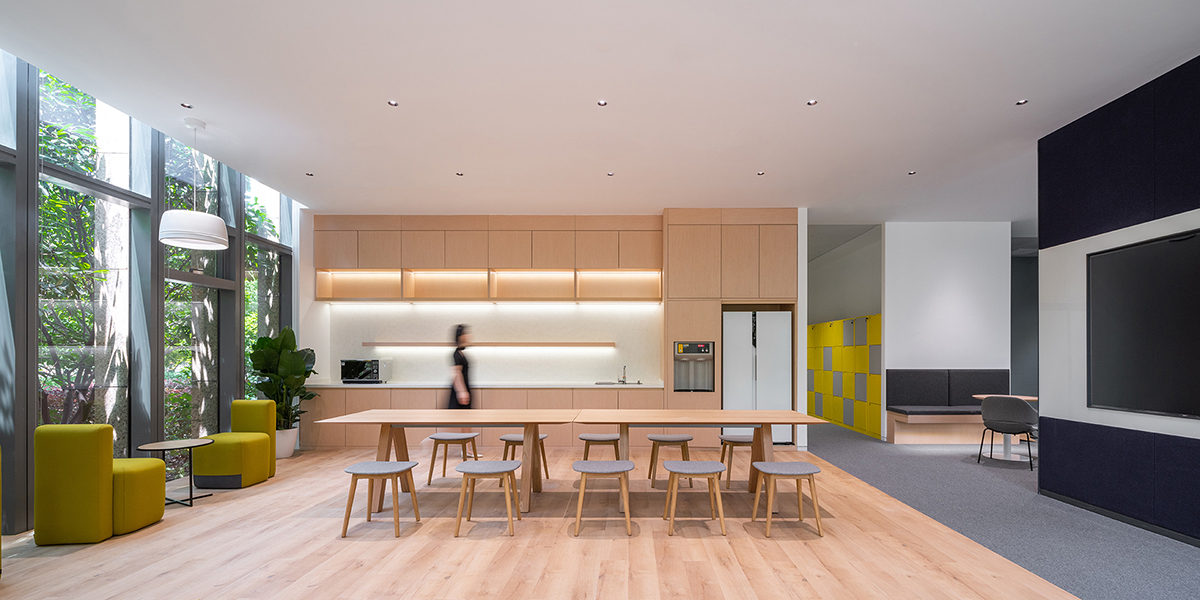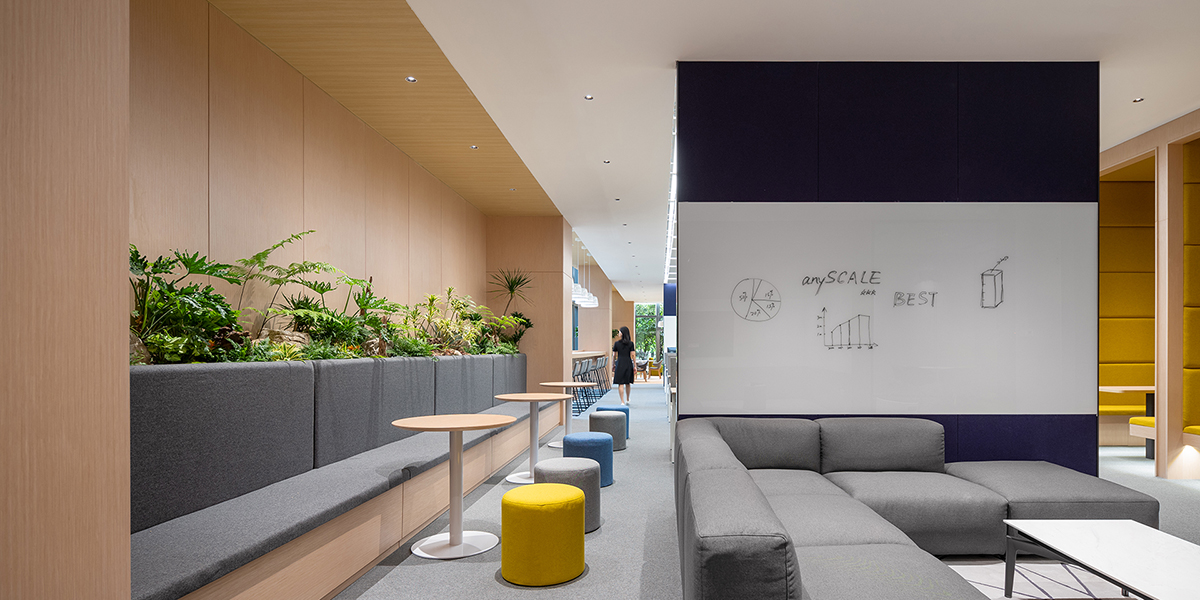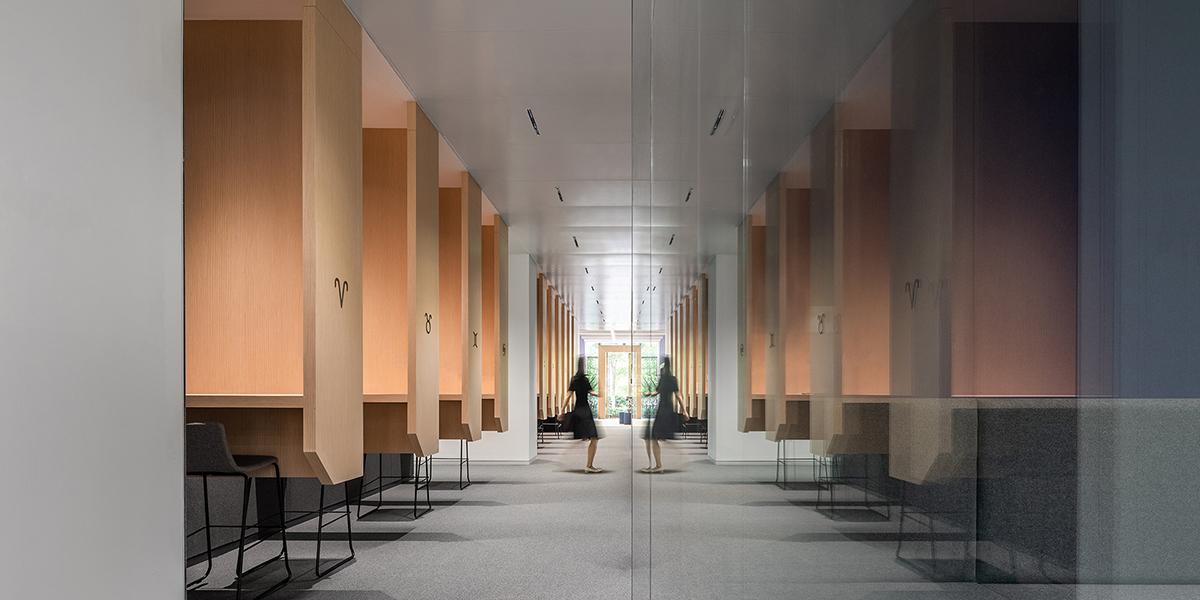The recently completed Operation Command Center provides an engaging workplace built around an impressive operation command center at its core. As part of anySCALE’s Rethinking Corporate Office Strategies approach to human engagement in the modern workplace, the design incorporates Activity Based Working (ABW) elements to create an interactive work environment. “Working in securities, one can expect to spend a lot of time at a computer, but we wanted to provide an office design that can foster a more desirable work culture,” says anySCALE Co-founder and Managing partner Tom Chan.
In contrast to the rigid layouts of other corporate offices in China, Operation Command Center design uses several distinctive features to improve worker satisfaction and facilitate a natural flow of movement throughout the open office spaces. Careful attention is paid to the spacing of the main office tables in relation to the columns, where low cabinets are used to divide office and meeting room spaces. Facing south, floor to ceiling glass windows maximize the natural light and landscape in the dining room, which features lounge chairs and bar tables along the glass. A row of bright yellow booths dividing the work station and the inner area is mirrored by a parallel running row of booths across from the northern office spaces, though the wooden cubby design here is intended to provide a relaxing private space.
The humming technological core, the operation command center, is oriented towards a monolithic digital display that stretches the length of its rectangular hall, which is divided into two tiers by a pane of glass and two symmetrical columns on the left and right sides. Long rows of angled desks with monitors on the lower level are flanked by the elevated observation platform. Sleek and futuristic, the minimalist approach is characterized by metallic black and steely grey colors that accentuate the glow of the command center display.
anySCALE is proud to tailor this custom-made design style for our client, which fosters creativity and wellbeing for visitors and staff alike, all within a contemporary realm of productivity for a major securities company.
数字化技术,在如今的证券公司的日常业务运营中,变得不可取代。而指挥中心(Operation Command Center),就是这不可取代中的核心所在,至于20米宽2.7米高的超大信息采集屏幕,则构成核心中的能量担待!
Operation Command Center由位于中央的指挥大厅,以及包围着指挥大厅的办公功能配套空间组成,两者组合成回字型环套结构。
出于结构的原因,指挥大厅的中间分布两根左右对称的柱子,以柱子为界分上下两部分,上方是专业技术人员密布的内区,下方整体抬高了750,作为领导集中观察区,叠级结构创造了互不干扰的操作及观察平台,整体暗黑极简的未来风格,让位于上方的超大大屏幕成为空间的绝对焦点,一目了然,然后运筹帷幄。
指挥大厅的左边是项目的主入口和会议功能区,右边是大厦管井、卫生间,以及一整排的,各自独立成木盒子结构,然后以星座符号来凸显个性的个人集中办公区域。
指挥中心的上方和下方是主要的开放式办公空间,基于ABW(Activity Based Working)的设计原则,按照柱距排布出规矩的直板桌工位,用矮柜切分出若干空间分割,通高的落地玻璃窗将户外的园林景观直接引入到室内中来,北边和户外直接关联的出入口区域处理成休闲空间,集中的茶水区则位于西南角的角落,南边的窗户边上,沿着茶水区,扩展出来休闲的高桌,还有长条沙发休闲座位,而南北区域的工位与指挥大厅之间,用休闲卡座和电话亭隔开,动静分离之间,功能毕现!

