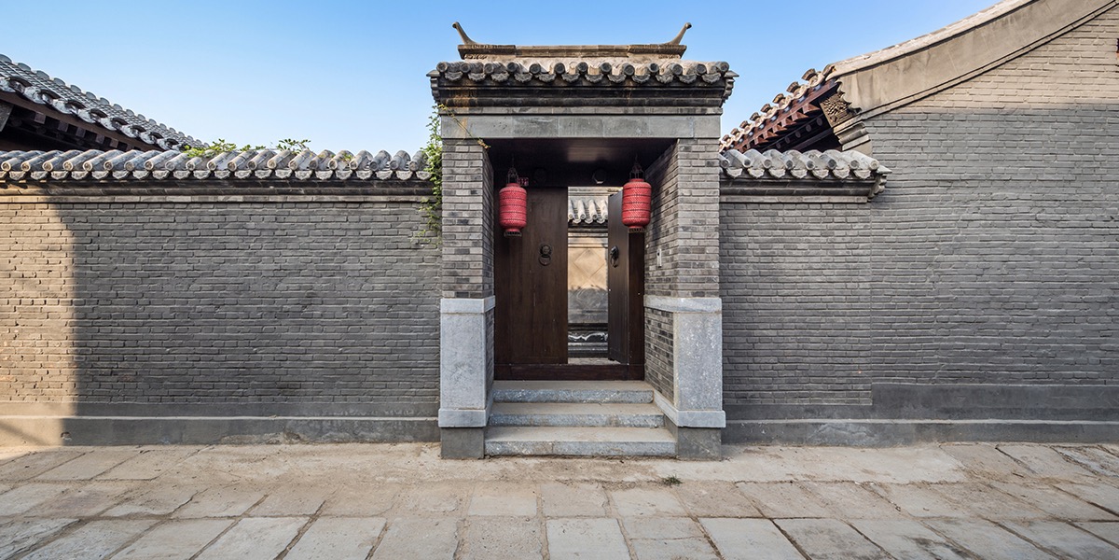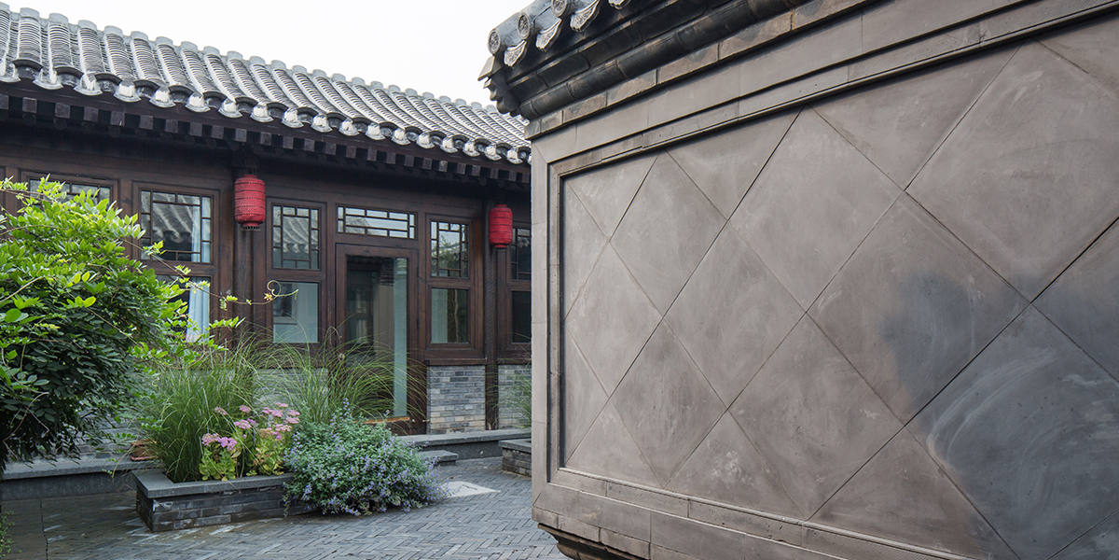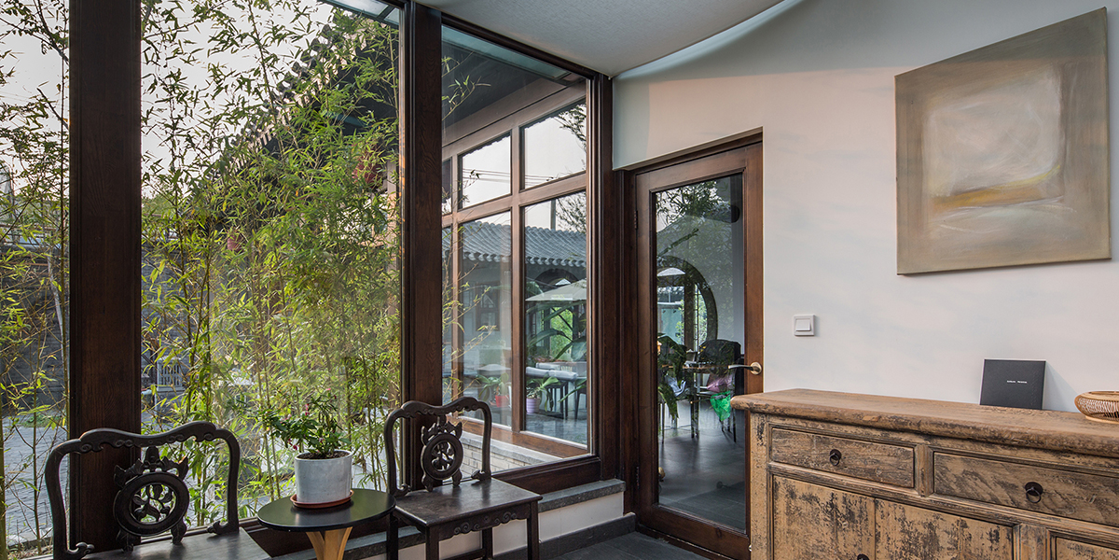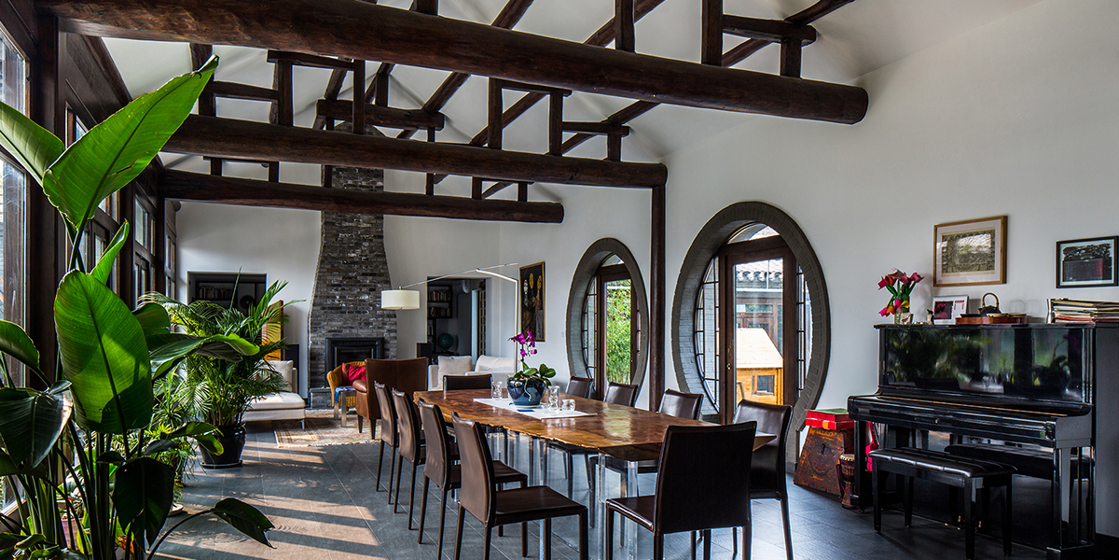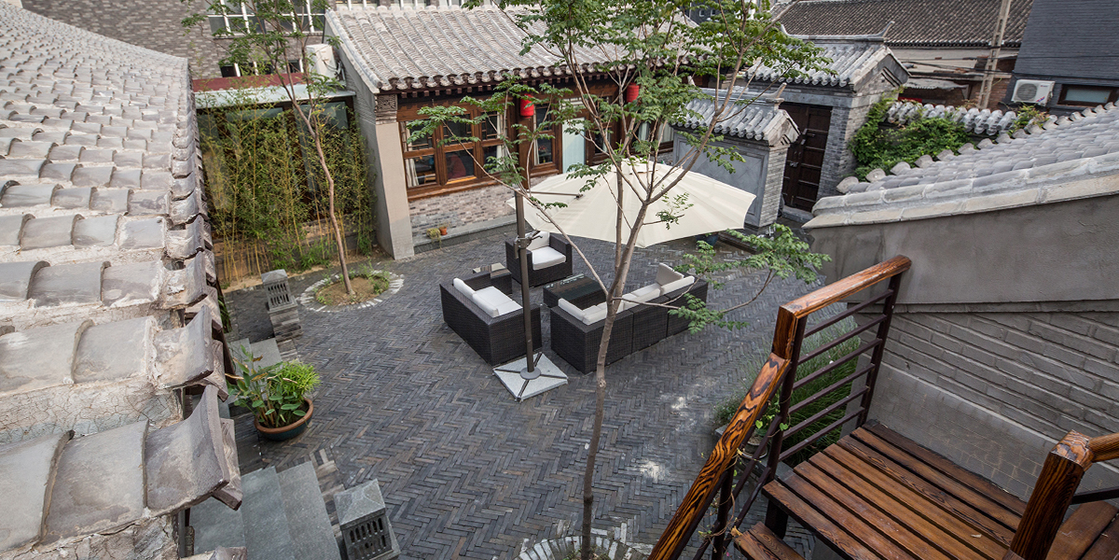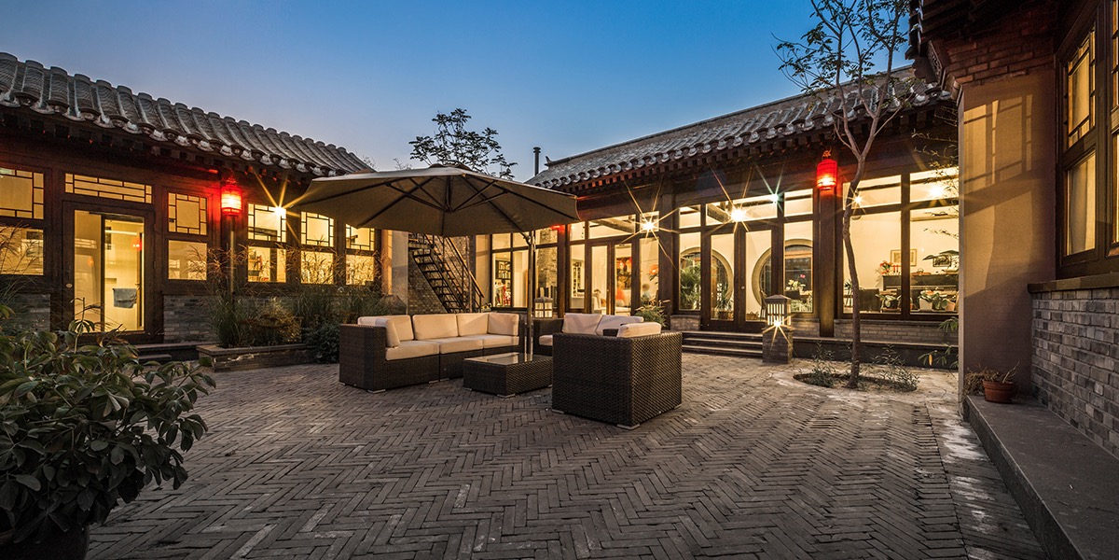Located on the outskirts of Beijing, this unique double courtyard home blends traditional forms of courtyard architecture and decoration with the conveniences and aesthetics of modern living.
The two courtyards are surrounded by living spaces, which, like in a traditional Chinese layout, become increasingly more private the further back one moves through the home. The bedrooms surrounding the back courtyard are connected with a new glazed corridor, which links on both sides to the main hall that sits between the front and back courtyard.
Originally being two farmer’s homes, one of the key requirements by the client was to stay true to the feel and spirit of a country courtyard house. It was therefore important to keep as much of the structure as possible, and where appropriate reuse or repurpose existing materials. One of the challenges was to maintain the rustic feel and look of the timber structure, even in places where the timbers had to be replaced.
位于北京郊外,这个独特的双重四合院建筑将四合院的传统形态与现代家居装饰的便捷与审美相结合,突显其独一无二的特质。
两个四合院中间的居住空间,遵循着传统中式宅子的布局习惯,将相对私密的空间安排在真个家逐渐靠后的位置。被后院环绕的卧室,与一条狭长的玻璃走廊相连接,走廊两端通向这栋宅子的主客厅,主客厅的位置恰好将前院及后院进行了很好的分隔。
由于房子的前身是两个农民的私宅,客户在阐述其设计想法时的首要需求是尽可能多的保留其乡村四合院的质朴特质,原汁原味。因此,尽可能多的保持其原始结构,并对原始建筑材料适当进行再利用则尤为关键。设计中的最大挑战在于保留原始纯朴的乡村风格及原有木结构,即使部分区域的木头被新木替换。

