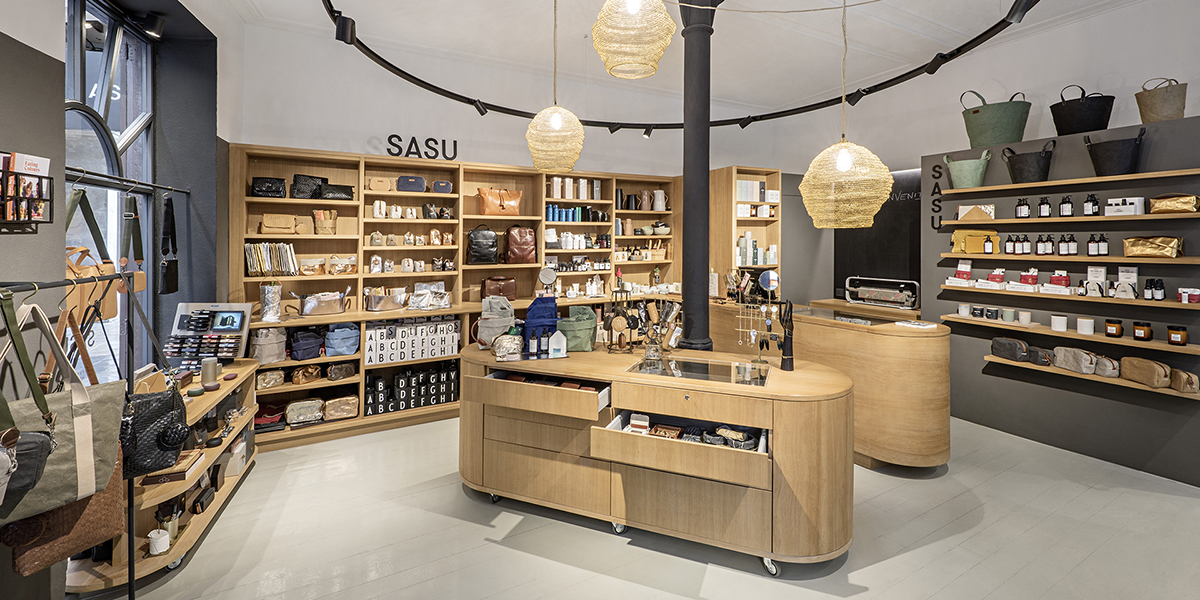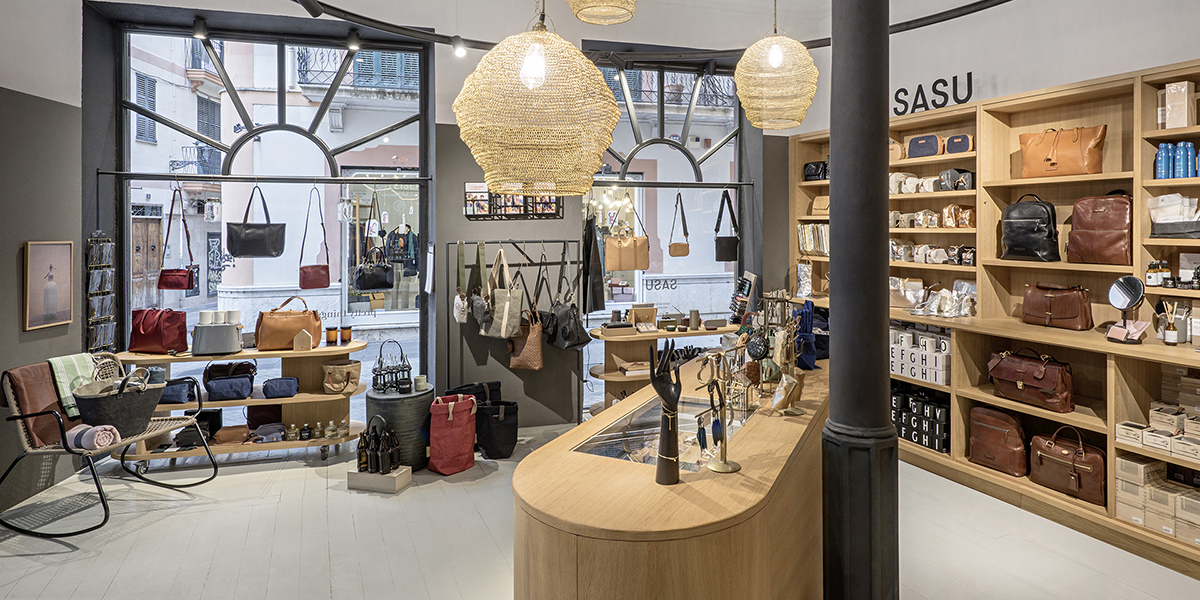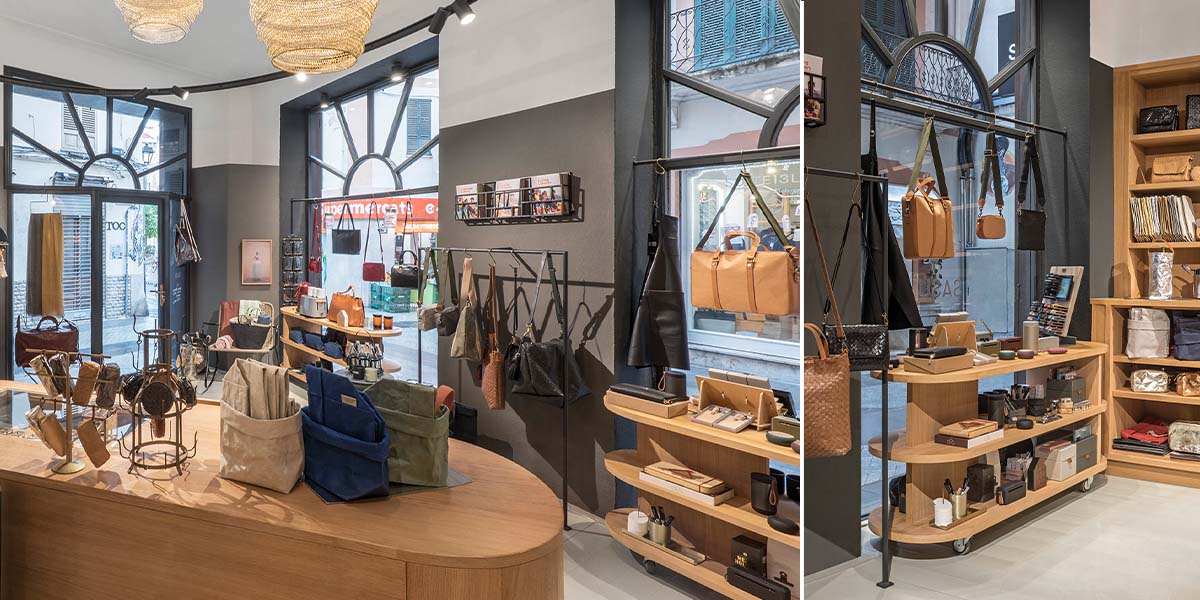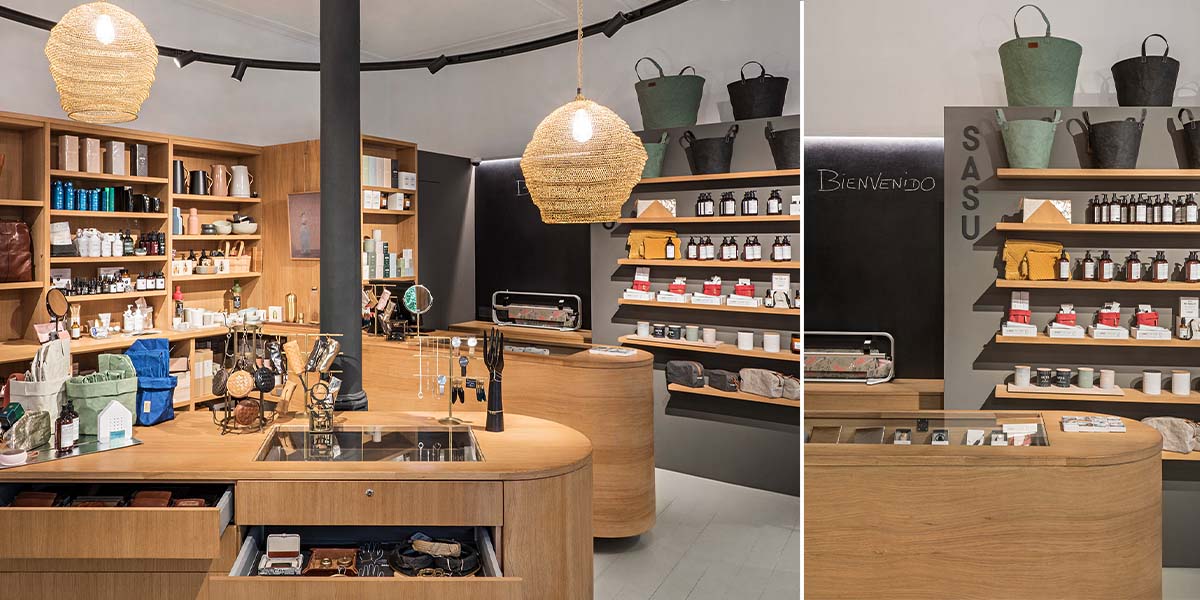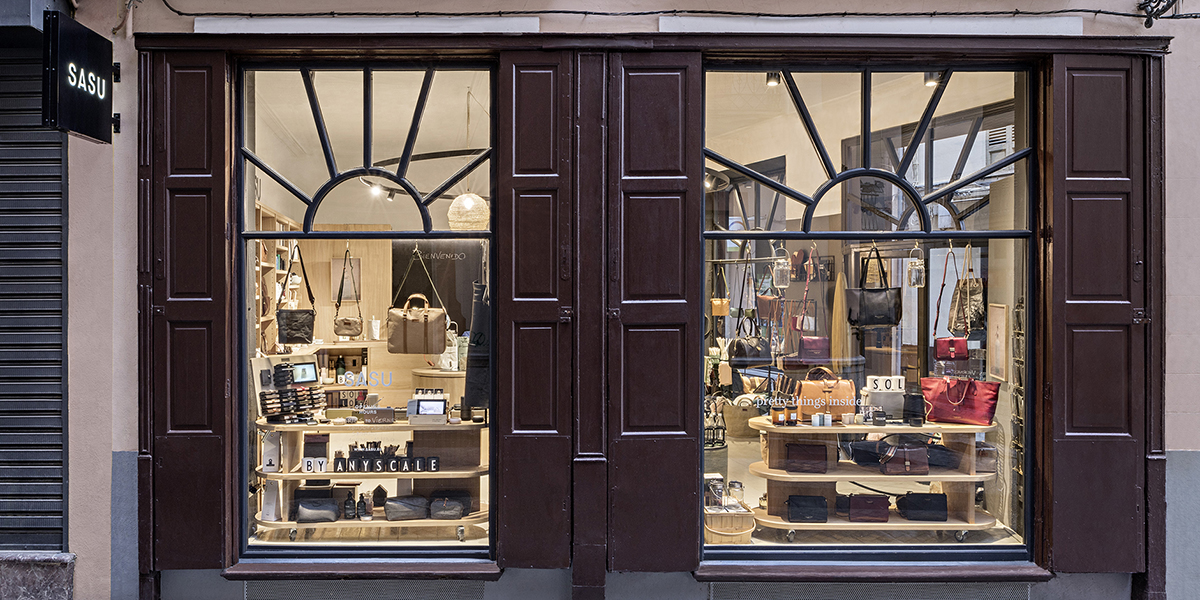SASU Palma is a Mediterranean extension of the company, moving from the winter cities of Austria to the sunny Spanish island of Mallorca. Working for the first time on a project in their backyard, anySCALE’s Mallorca office realized a modern design that retained the brand’s vintage touch, helping them to establish a foothold in this touristic hotspot.
SASU Palma is a corner store on the ground floor of a 5 story, 100-year-old building along Plaça Major, a historic public square and craft market. Similar to the Vienna project, anySCALE needed to work around inherited structures, in this case, an original steel column near the middle of a trapezoid-shaped layout. Instead of seeing this as a limitation, the designers used it to define the center of the space with a circular spotlighting system and decorative pendant lights. To accommodate SASU’s diverse products, anySCALE played with the type and density of custom-built, wood displays. Boxy shelves of different heights are built into the thickest backwall, while slender floating shelves are used on the thinner partition wall that hides the basement staircase. Rolling, free-standing displays can be positioned in the windows and around the column in the center, allowing for customer flow and flexibility.
The original flooring was painted a light grey, while a dark grey tone extends upwards to the height of the built-in shelves, on the partition wall, and spaces between the windows, creating a horizontal line. The neutral grey color palette complements the warm wooden shelves, achieving a vintage aesthetic that also gives off a fresh feeling. With the high ceilings and open space around the pillar, the small space is voluminous and dynamic, but also inviting.
anySCALE’s first completed project in Mallorca represents an exciting milestone for the company and a new adventure for the SASU brand.
SASU帕尔马意味着品牌将其触角延伸至地中海,由冰雪之都奥地利拓展到阳光明媚的西班牙马略卡岛。anySCALE马略卡工作室首次实现了在“自家后花园”完成项目,保留SASU品牌复古风格的同时,为其赋予了更为现代的设计语言,帮助品牌在这个旅游胜地占据一席之地。
SASU帕尔马坐落于一栋五层百年老建筑的首层街角处,毗邻历史悠久、以手工艺市场而闻名的公共广场Plaça Major。与SASU维也纳的共同之处在于,对历史保护建筑原始结构的保存,即梯形店面布局中央的原始结构钢柱。anySCALE化腐朽为神奇,将原本突兀的钢柱,转化定义为整个空间的中心,天花上的圆形轨道围绕着钢柱而设置,上面安装了朝不同方向打亮陈列商品的射灯,圆环中间悬挂的三个装饰灯也成了空间的主要设计亮点。为了更好的迎合及呈现SASU的各色产品,anySCALE的设计巧思在于对定制木质展架及展柜的分类及密度整合,在最厚的实墙内嵌入不同高度的木盒展架,而在相对较薄的隔断墙上安置轻盈纤细的木展板,同时巧妙的掩饰掉通往地下室的楼梯。带滚轮可移动的立式展示架被安置在窗边及钢柱四周,为消费者的购物体验提供了更为流动且灵活的动线选择。
原有的地面重新粉刷成浅灰色,而墙面的深灰色调一直延续到固定展架的最高点、隔断展示墙、以及窗与窗之间的位置,形成了空间上的视觉水平线。天花墙面的中性灰调与展架暖木色调相搭配,在呈现复古美感的同时,亦散发年轻清爽的气质。足够的天花高度配上钢柱四周相对开放的空间,令这个面积玲珑的小店依旧充满活力的迎接八方游客。
anySCALE在马略卡岛的第一个落地项目,既代表了其自身战略发展的一个激动人心的里程碑,亦象征了SASU品牌的全新旅程。

