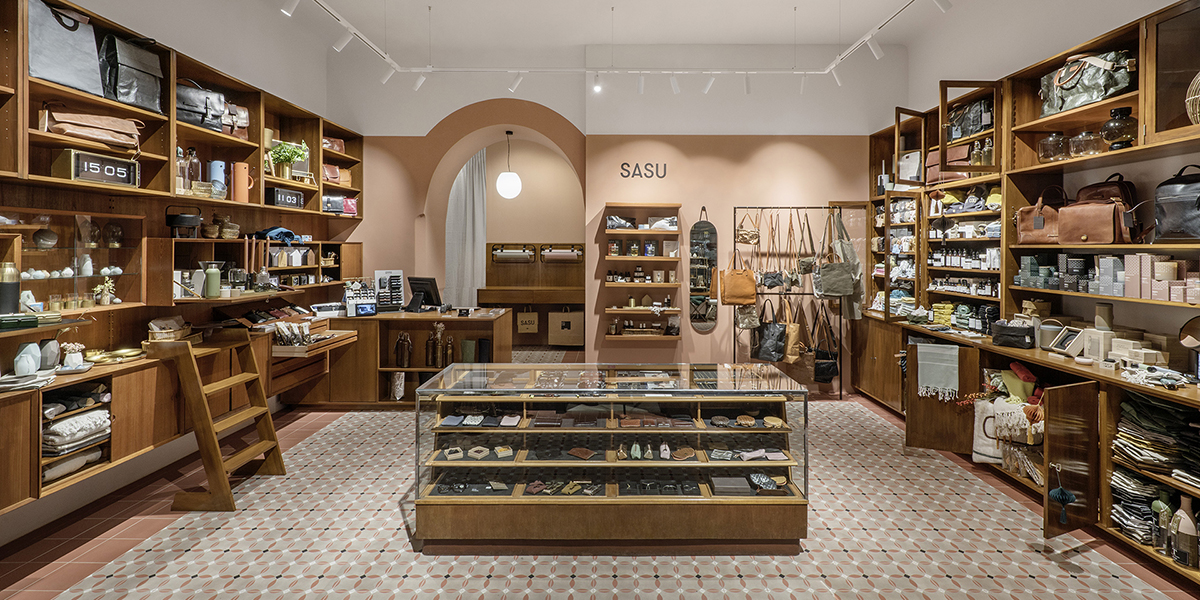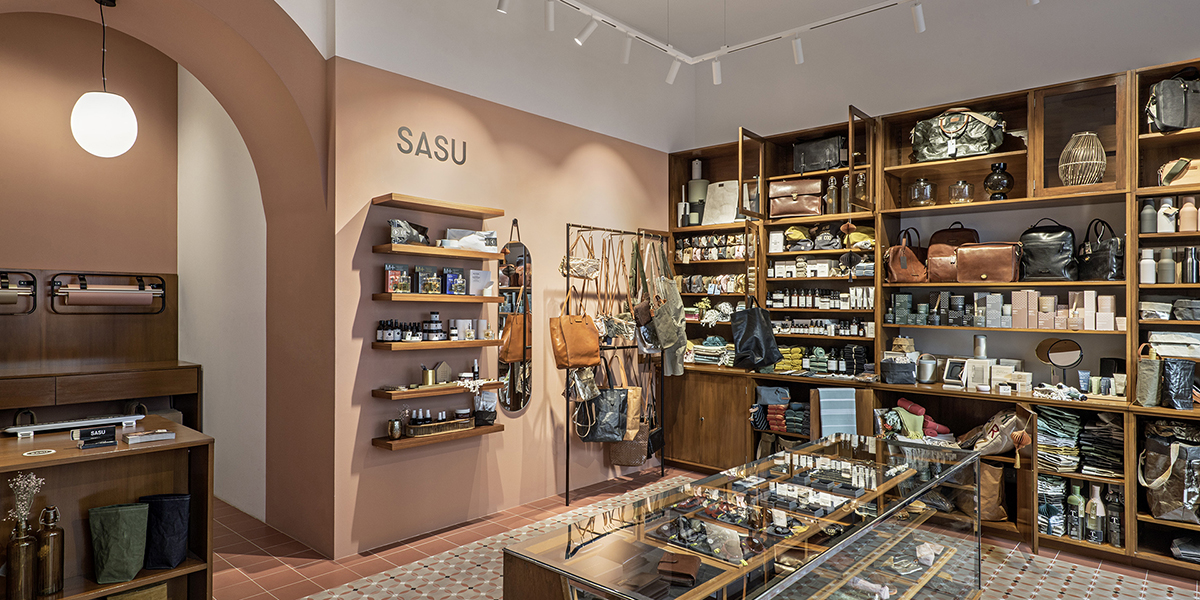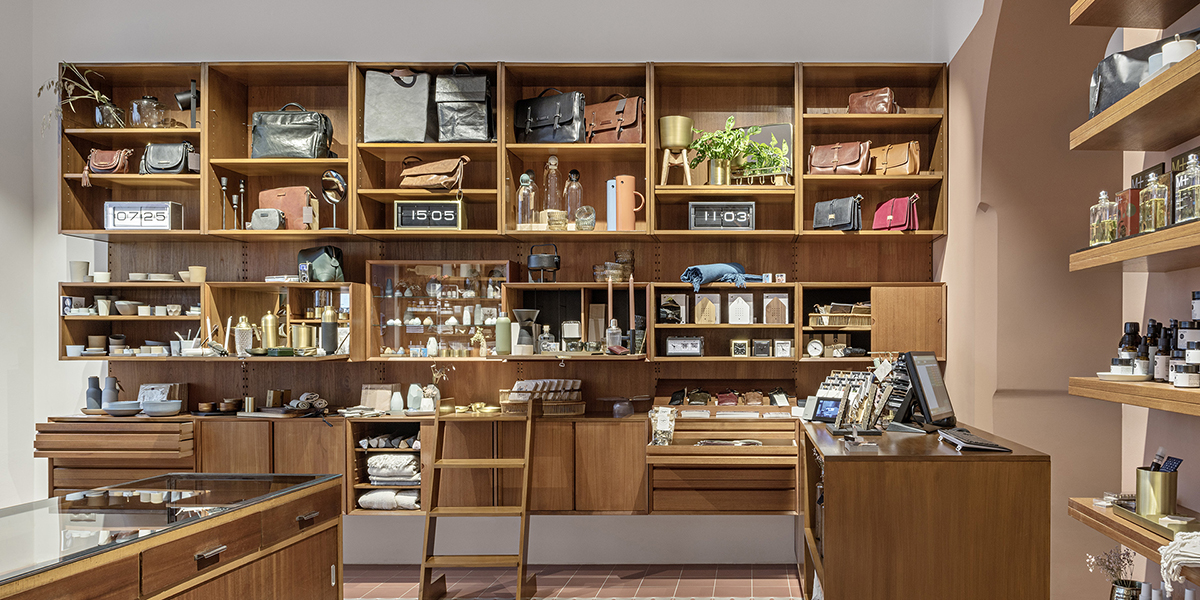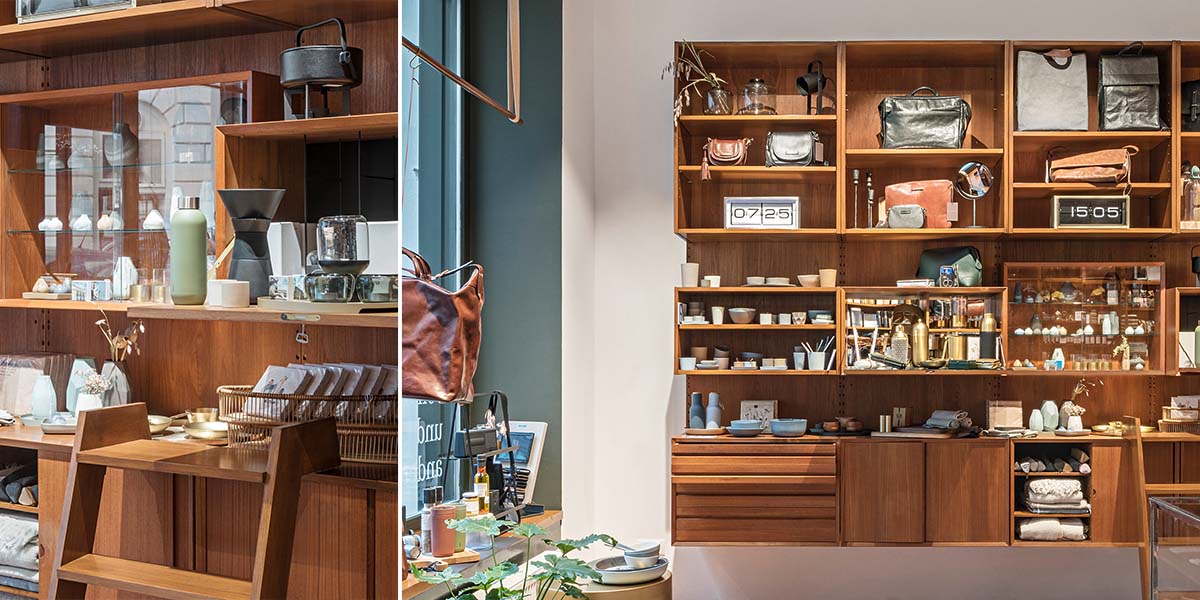Austrian lifestyle company SASU has recently expanded, opening two new shops in the capital city of Vienna and the Spanish island of Mallorca. anySCALE was entrusted with the interior design of the two new store locations, helping to establish a fresh presence for the brand’s trendy, sustainable products in these historic city centers.
SASU Vienna is on the ground floor of a century old commercial building in the downtown area. The shop layout was adapted to the preexisting configuration that has a square space up front and a narrow space in the back. Inheriting the traditional façade, deep shop windows framed by original dark green wood accommodate freestanding displays, inviting the customer to take a look at the “pretty things inside.”
Apart from a low, freestanding centerpiece, the center of the customer space is kept open to allow comfortable movement in the relatively small store. Most of the displays are along the lateral walls, housing SASU’s lifestyle products of various shapes, sizes and materials. To optimize these display areas, anySCALE played with a combination of different display types, sizes and densities. Custom wooden shelves, cabinets, drawers and glass window boxes were made from locally sourced vintage furniture pieces, specially tailored to display the diverse merchandise. The backwall features an eggshell color that complements the wood shelves, which adds to the warm, feminine atmosphere. A decorative pendant light hangs from an arch above the cashier’s table, highlighting the packaging nook that serves as a buffer between the public and private spaces. The realized design imbues the space with an old and homy feeling that fits the city and the brand.
Completed by anySCALE’s Mallorca office, the SASU Vienna project represents an exciting first step into the European market. In realizing this concept, anySCALE was able to implement an original retail design that complements the rich character of Vienna and SASU.
奥地利生活方式品牌 SASU近期实现了扩张,在首都维也纳和西班牙马略卡岛设立了两家新店。 anySCALE受托负责两家新店的室内设计,致力于在两座历史悠久的城市中心,为品牌打造年轻潮流、可持续发展的全新门店形象。
位于维也纳的这家SASU坐落于市中心一座百年历史商业建筑的首层。店铺整体布局基本上维持了原有的平面划分,即位于最前端的方形空间和后端的狭窄空间。保留了传统而经典的外立面,墨绿色木框勾勒出深邃的橱窗,更凸显了其中产品的展示及呈现,也吸引消费者进店一探究竟,发掘更多“精致漂亮的小物件儿”
除了店铺正中央的展示低柜以外,整个店铺空间内部的设计以尽量开放为原则,提升客户购物体验的舒适度,大部分的产品展示陈列都分布在店铺四周的墙面上。崇尚生活方式的SASU品牌,其产品类型也十分广泛,形状各异、尺寸不等、材质多样,anySCALE的陈列设计重点在于结合不同展示类型、尺寸及密度,以最大程度来优化展示区域的可视度。定制的展架、展柜、抽屉及玻璃窗盒,都来源于就地取材的二手古董家具部件,为呈现SASU产品的多样性而精心打造。蛋壳色的背景墙与上面安置的实木架相得益彰,为整个空间赋予了温暖的氛围及女性化的柔美。一盏简约的装饰吊灯悬挂在收银台上方的拱门处,视觉上突出了后方的包装架,也无形中将公共区域与私用区域做了动线上的巧妙缓冲。完成的店铺空间更像是一个古老而温馨的家,与这个品牌及其所在城市气质完美融合。
由anySCALE马略卡工作室完成的SASU维也纳项目亦开启了anySCALE迈入欧洲市场的第一步。在实现项目的整个过程中,亦将属于维也纳及SASU品牌自身的特质,充盈且饱满的注入到整个原创零售空间理念中。





