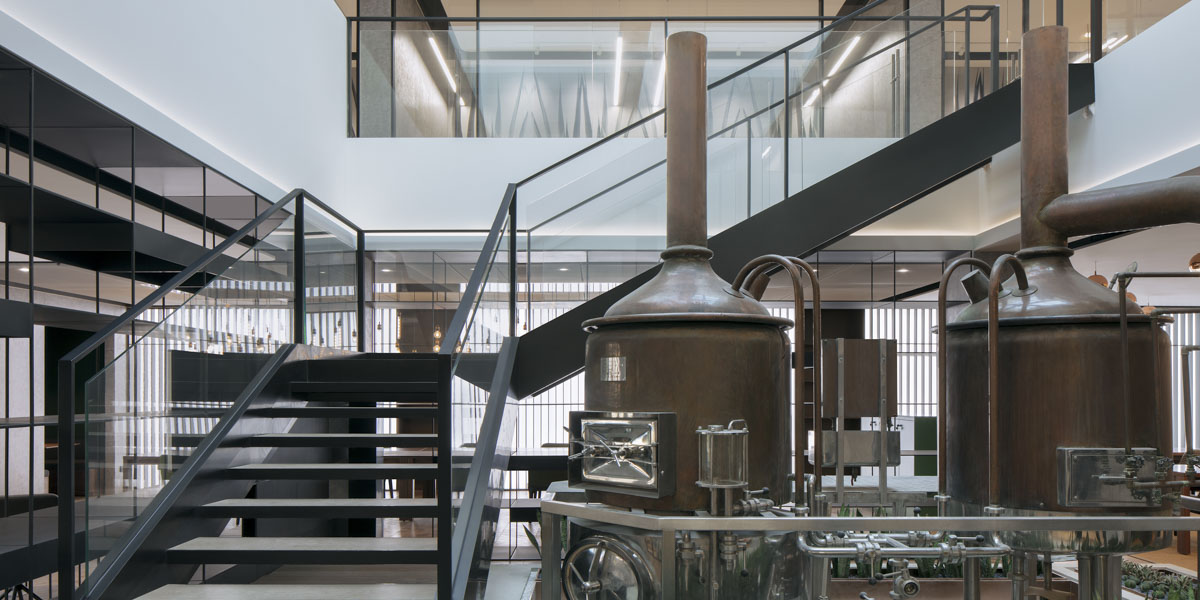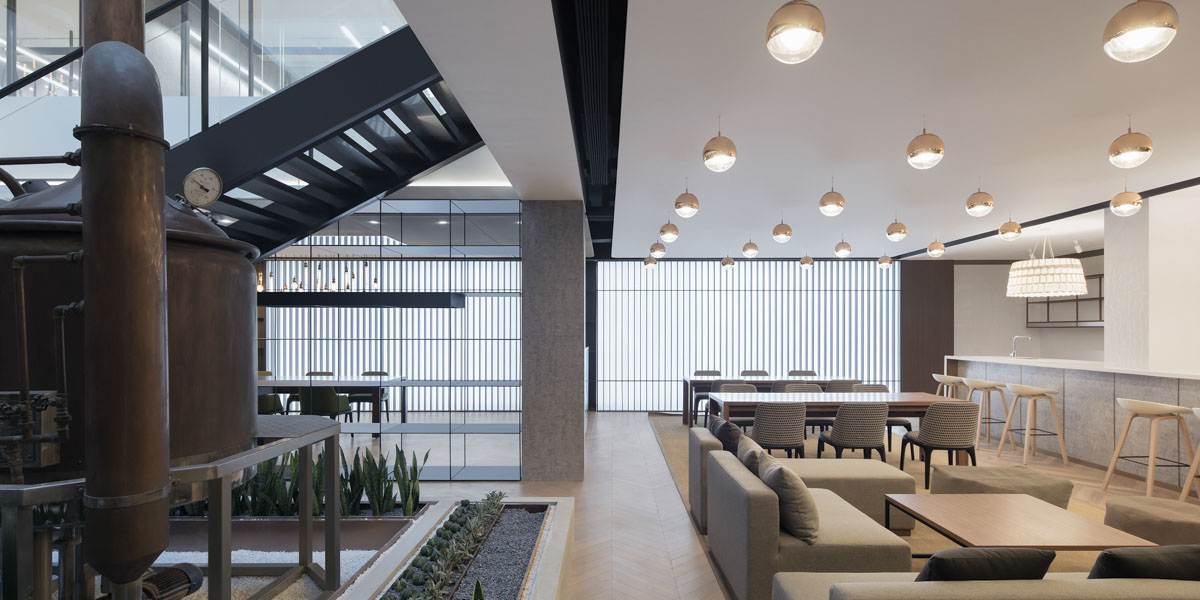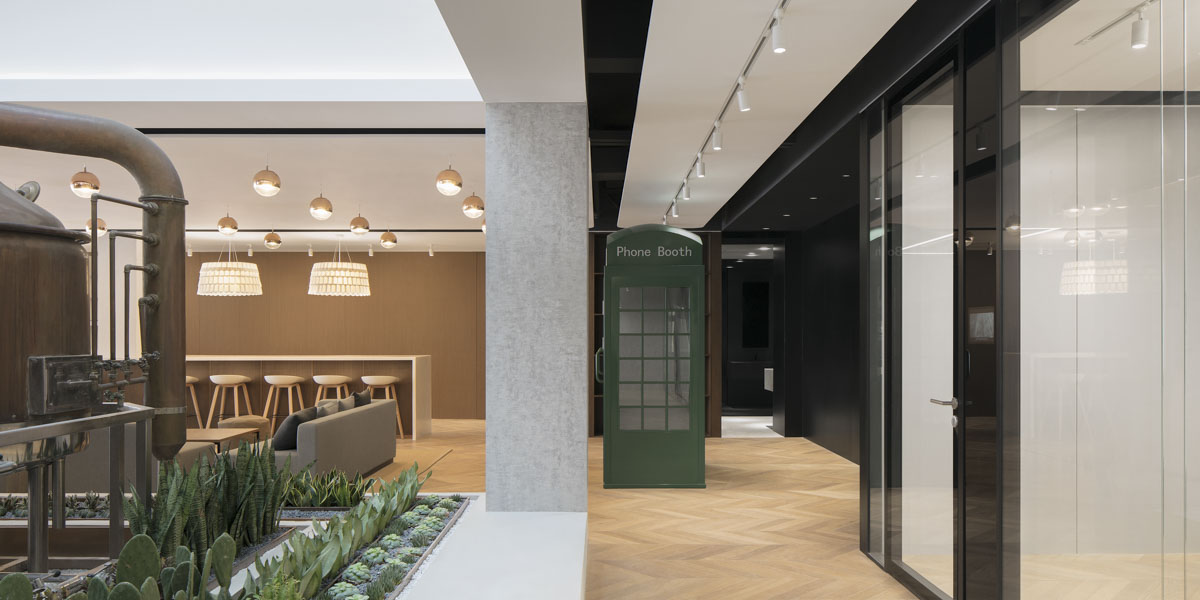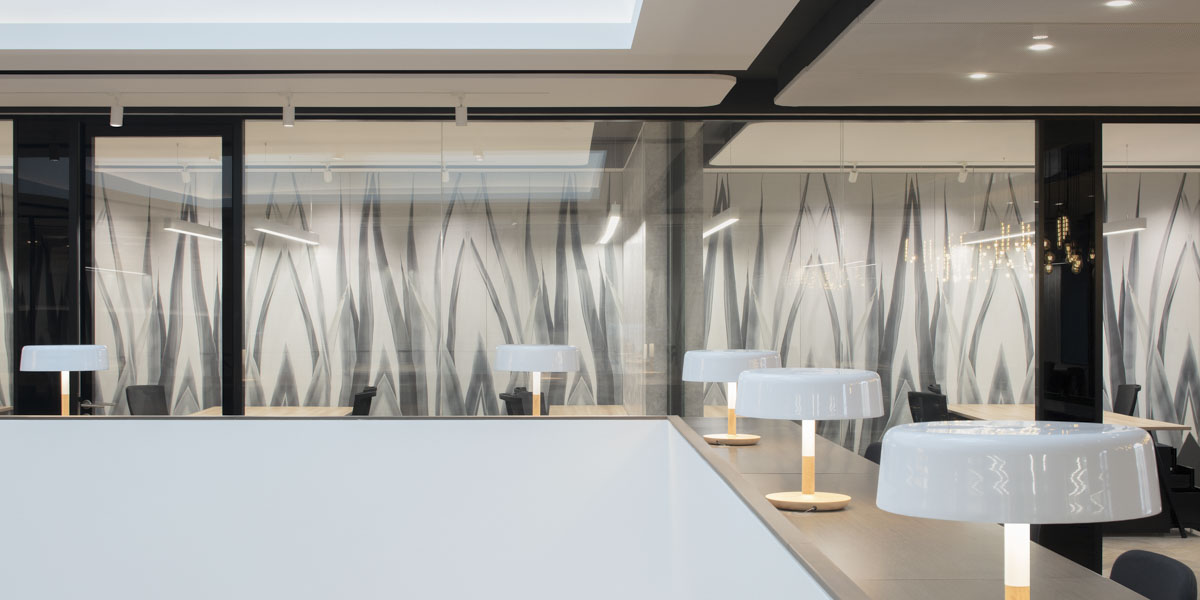CRLand, another long-time client of anySCALE, once again hired the architecture design firm to help develop the clubhouse of its sister company CRSnow and transform it into a co-working space for its employees. The client wanted to keep the hotel theme and beer culture of the original Snow Beer office, so the two large central copper beer stills were retained while modifying the remainder of the two floors.The greatest challenge in modifying the layout was ensuring enough natural light would be let in, natural light having the greatest impact on workers’ moods and productivity.
The original design had almost no external windows; so, to rectify this, part of the second floor slab was opened and a skylight constructed, allowing natural light to flow in. The areas which natural light could not reach were augmented with a wall-fitted daylight simulation device. The LED device could automatically adjust according to the position of the outdoor sun and color temperature, creating a brilliant floor-to-ceiling illumination effect.
雪花啤酒是华润集团下属的知名啤酒品牌,这个项目的前身就是以雪花啤酒为主题的酒店配套会所,一个二层的空间,位于一个长条建筑的中间一段,只有正面主入口左右很小的两个窗户。
联合办公是这个空间新的功能需求,而对办公来说,自然光线是一个非常重要的话题,于是,anySCALE在二层的天花的中心区域错开梁的位置把田字型的四块大的楼板挑空,接著,把二层地面的相应楼板区域整体也挑空,这样自上而下营造出天井的质感,然后,把原有现场一楼的2个大型的黄铜啤酒发酵桶移动到天井的位置,配合著用多肉植物围著酒桶做出景观的造型,然后,围绕景观,沿著天井的边缘做出一个钢结构转角楼梯上二楼。
打开天窗后,anySCALE在一楼沿著没有外窗的一整面墙做了一个长长的人造自然光模拟系统装置,结合光控技术,让这面发光的牆体根据白天的太阳光照自动改变色温和亮度,如此这般,光线的问题迎刃而解。
借着啤酒的主题发挥,大麦、泡沫、植物及穿越的光线陆续出现,anySCALE让这个小巧的联合办公空间变得生动而光明。






