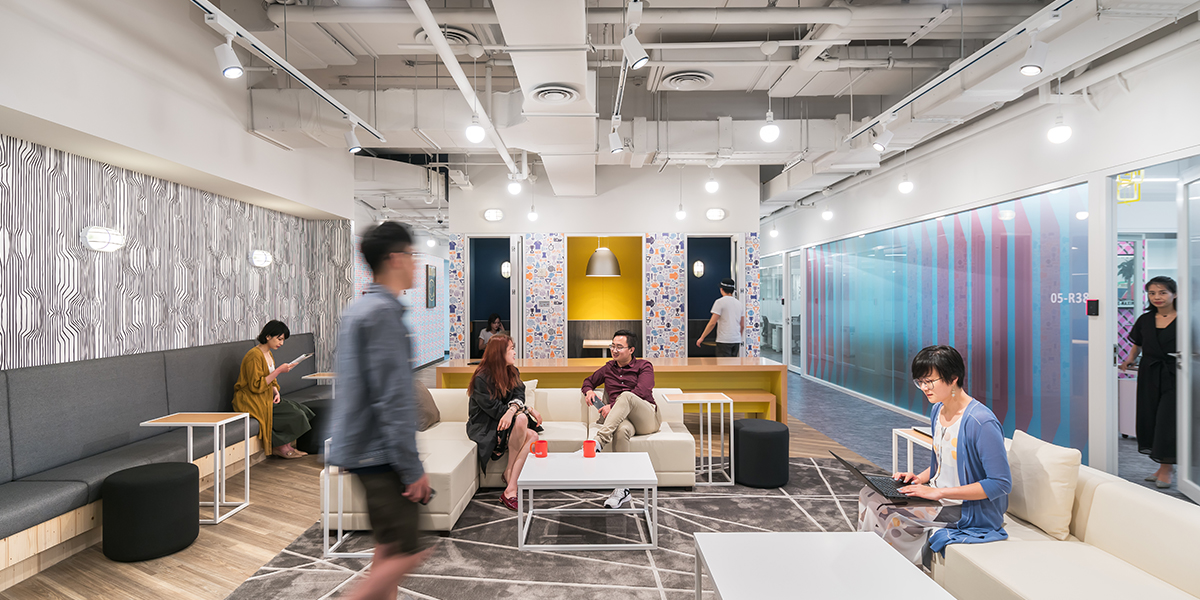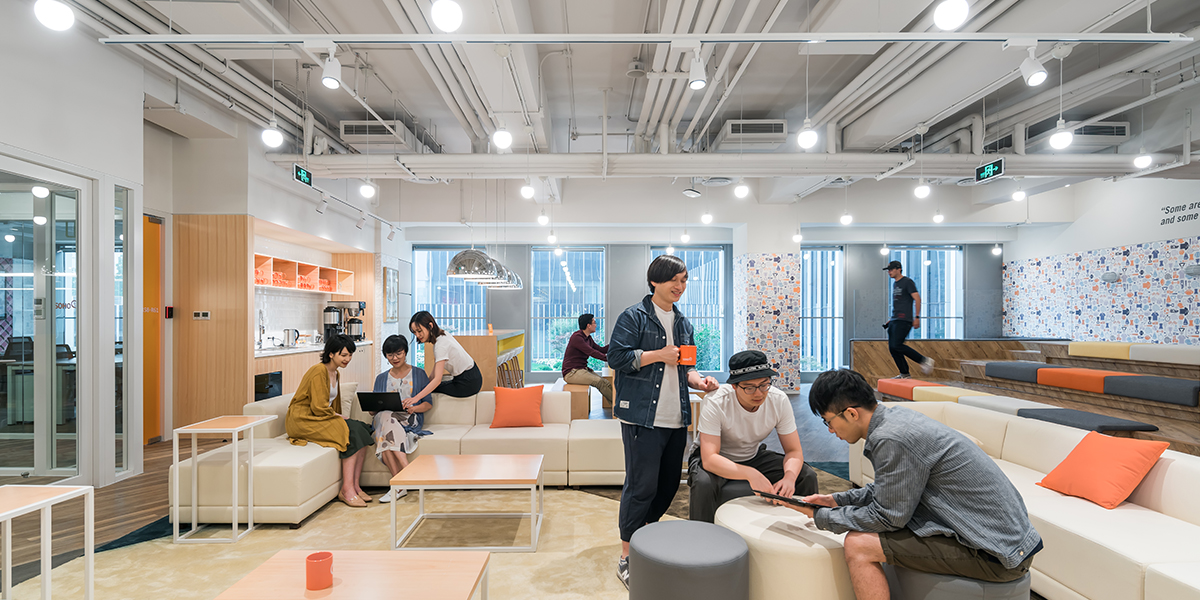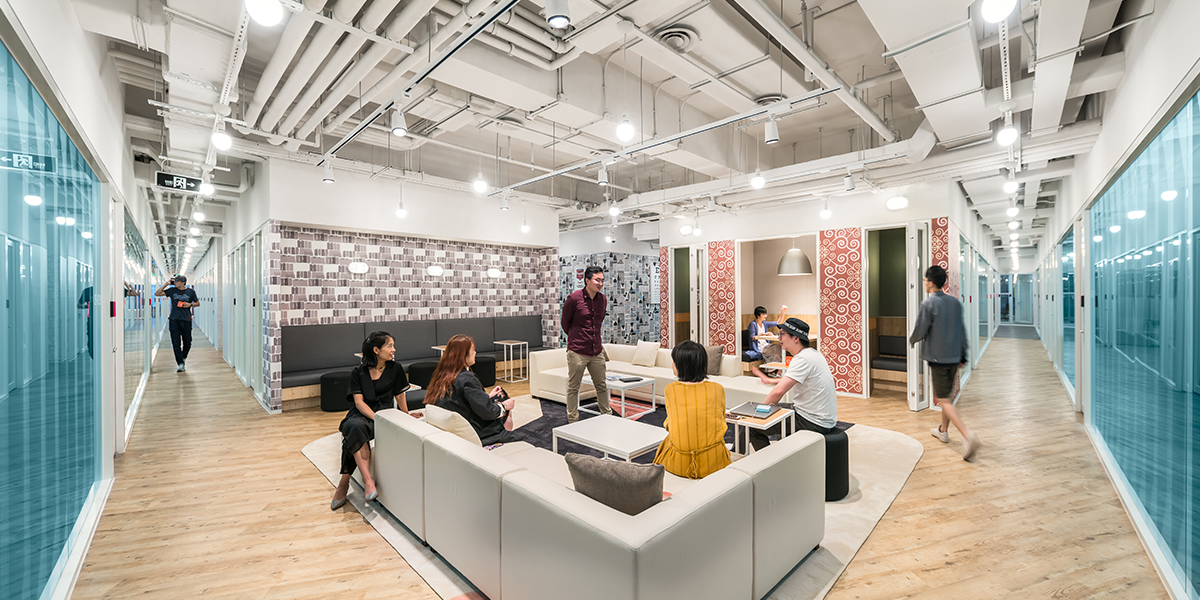Located in SOHO’s latest development in Shanghai, the TSP 3Q contrasts strongly with the black and white outer shell of the building. Rich colors and patterns break the physical limits of the floorplan while making for bright and happy offices. Offering a view of the plaza courtyard, the 5thfloor 3Q is housed on a regular office floor and thus presented few challenges.
To encourage events and communal gatherings, the expansive lounge located toward the main street incorporates a small stage and a tiered seating area. The team utilized boldly-patterned film on glass partitions used in the basement TSP 3Q on the fifth floor 3Q as well – giving more privacy to occupants and introducing visual texture to the space. Key materials used include custom lighting fixtures, wallpapers, and tinted 3M films.
该3Q位于上海SOHO的天山广场中,anySCALE的设计与建筑自身黑白相间外幕墙形成强烈对比及视觉反差。 大胆的用色及图案搭配,打破了原有楼层平面的局限感,呈现出明亮且欢快的办公环境。
位于天山广场五层的这个项目,其特殊之处在于,如何将原本的商业建筑空间转化、并赋予常规的办公功能,这在设计手法处理中存在很大挑战。
为了鼓励人们利用空间进行聚会、交流、并举办活动,设计团队将宽敞开放的社交休憩区设置于正对主通道的醒目位置,考虑到空间的灵活可变需求,融入了小型舞台及阶梯就坐区。延续了之前在天山广场地下3Q里运用的玻璃隔断结合玻璃贴膜,不仅考虑到使用者的隐私需求,亦通过引入大胆鲜明的图案,将空间的视觉层次进行了提升与润色。






