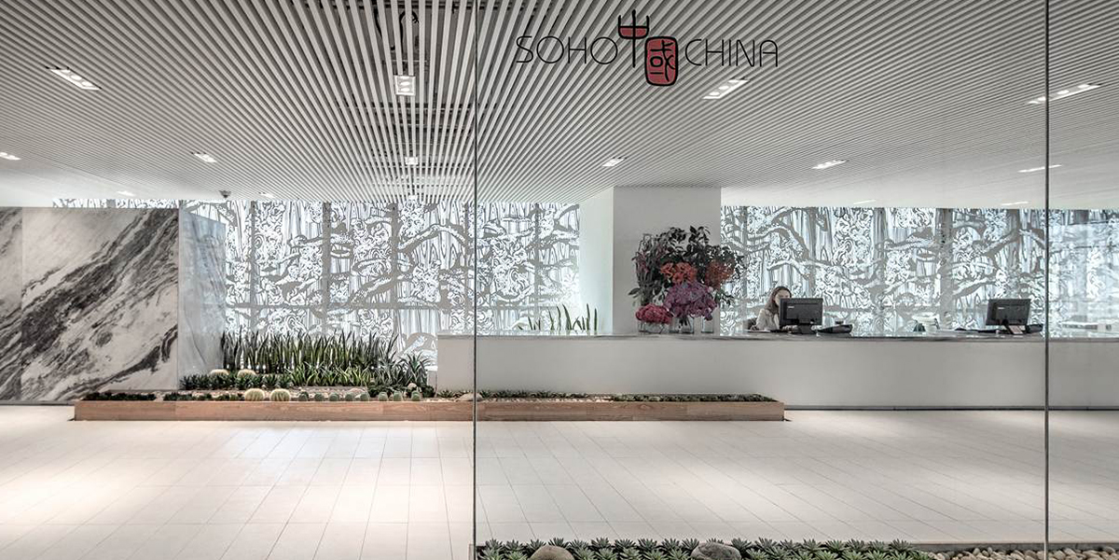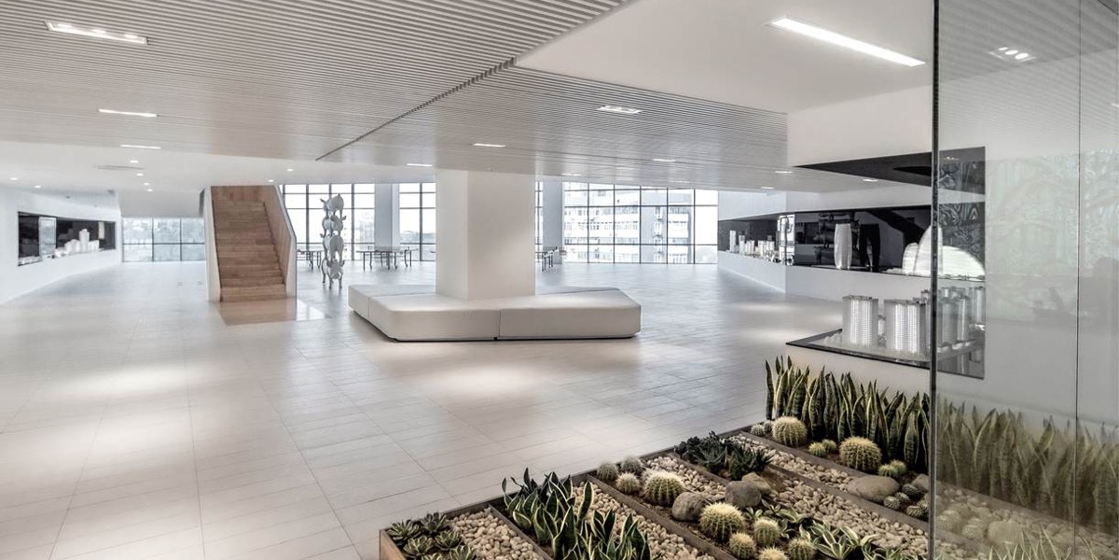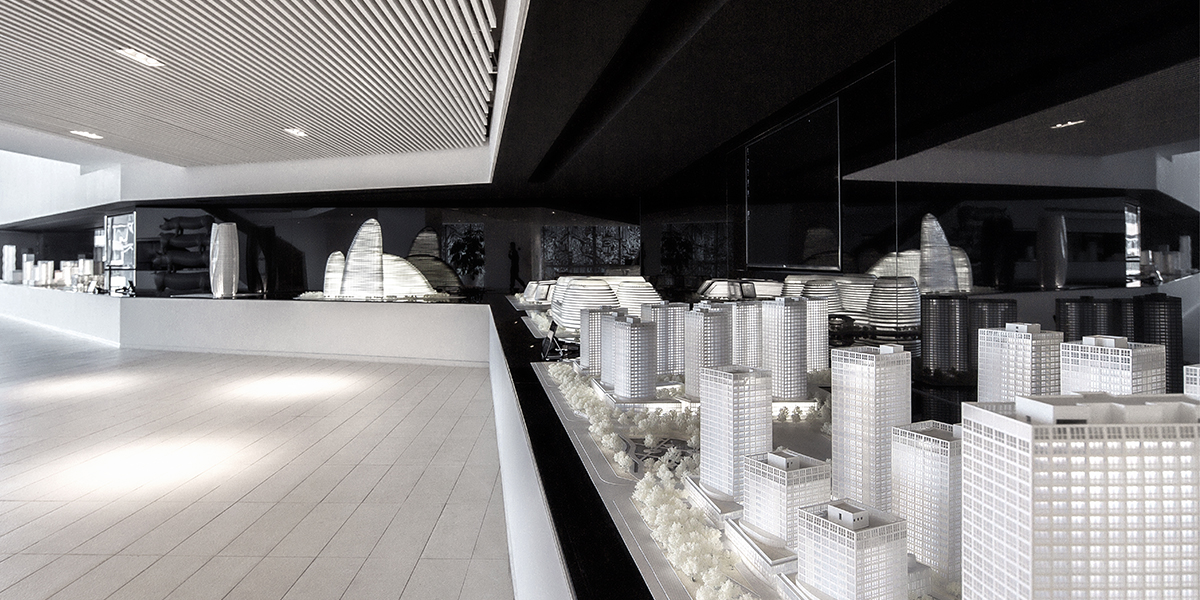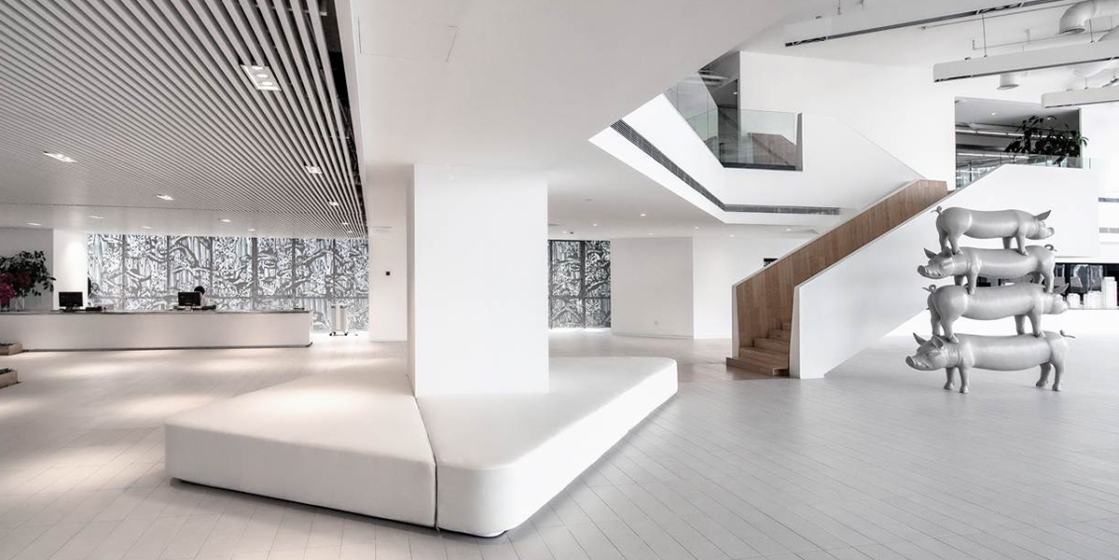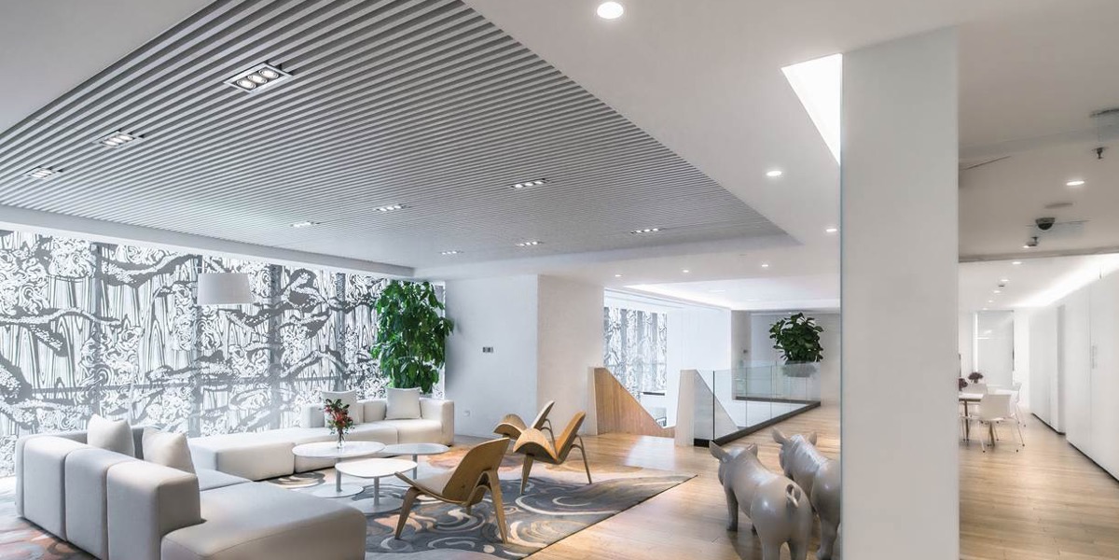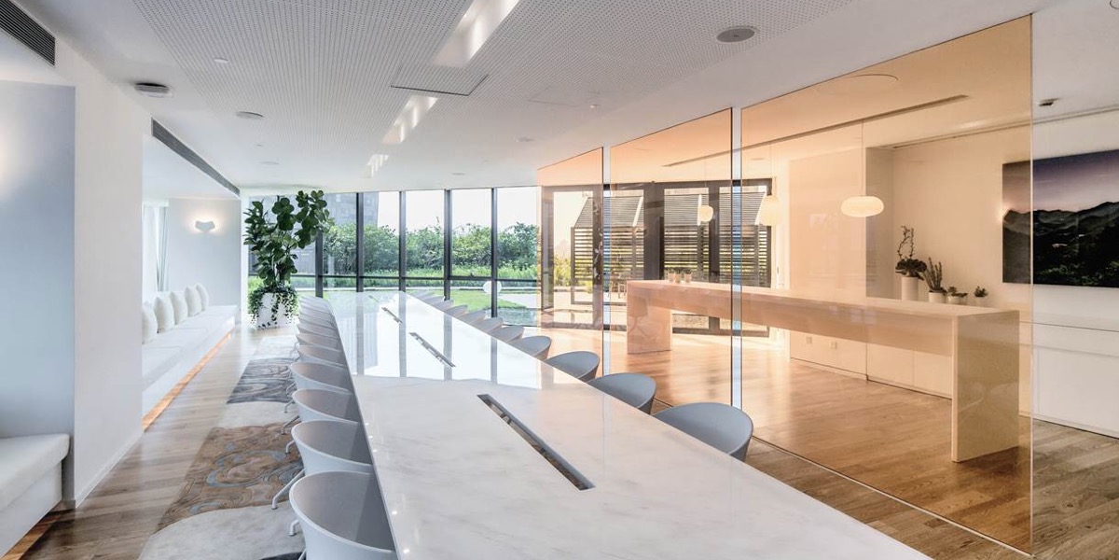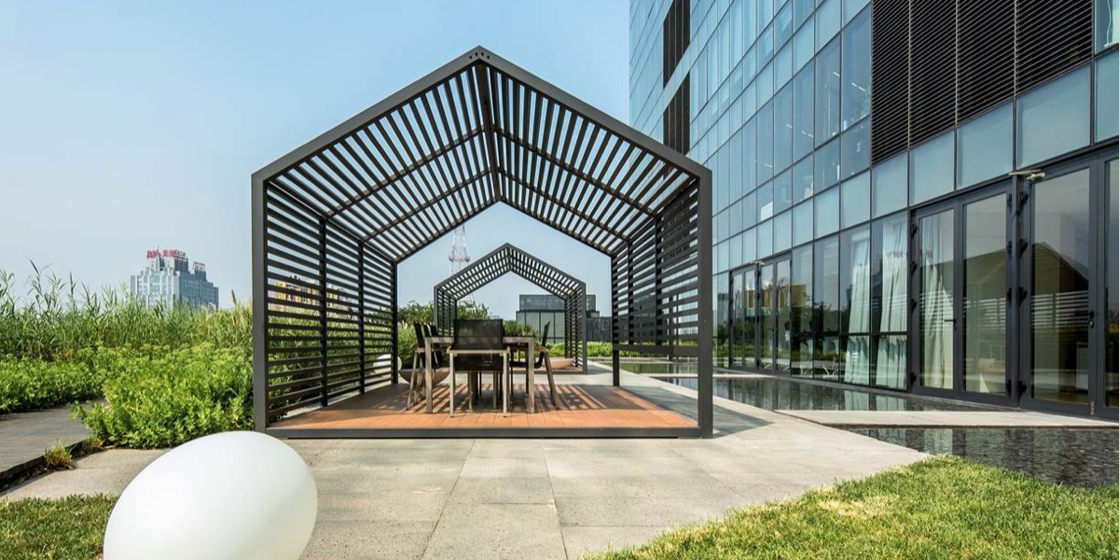SOHO China's CEO Zhang Xin had two main requirements for the redesign of the SOHO headquarters at Chaowai SOHO; an exhibition space to display SOHO China projects, and a redesign of the company’s meeting and office rooms. The space behind the reception on the 11th floor was given a new importance. Partially recessed walls lined in black glass display a collection of architectural models of other renowned SOHO projects. The black recessed stripe sets a high contrast to the newly built white models from Zaha Hadid, GMP and others. On level 15 - the executive floor - the brief was to update the two large meeting rooms used for internal staff meetings. Karin Hepp, the lead designer, injected some subtle colours into these rooms. In the larger meeting room three sheets of orange tinted glass form a division between the high bar, which runs along one side of the room, and the 24-person, marble-toped meeting room table at the centre. The glass provides a warm glow which is echoed in the copper-plated skirting below the white benches lining the opposite wall. Wood flooring and a custom made rug complete the look. The overall effect is a more feminine feel, contrasting the design of the model display area on the 11th floor. From both meeting rooms double doors lead to the outside roof terrace where Karin also added two summer pavilions.
在重新改造设计北京朝外SOHO总部办公室时,SOHO中国CEO张欣女士就设计方向提出两大要求:一是展览空间,用于呈现SOHO中国历年的里程碑项目,二是对会议室及办公区的重新设计。十一层前台背后的区域也被重新赋予了全新功能。在偌大的等候区四周墙面上,设计团队用黑色背漆玻璃做了内嵌处理,中间展示了SOHO中国开发建造的标志性建筑模型。
黑色内嵌的长条背景与由Zaha Hadid及GMP等著名建筑事务所设计的白色建筑模型形成强烈对比。用于行政层的十五层,SOHO要求对供内部员工使用的两间大会议室进行改造。
设计师Karin Hepp将一些低调优雅的色彩融入到此次室内设计中。 大会议室中有三面橙色夹胶玻璃墙,把靠墙的吧台和中间的大理石会议桌(可坐24人)进行空间分割。 彩色玻璃亦赋予空间别样的温馨与柔美,也恰如其分的呼应了另一侧靠墙的白色长椅与铜质镶边。木纹质感的地板,搭配定制图案的地毯,让整个设计更为和谐、不乏精致巧思与细节。与十一层的建筑模型展览区相对锐利的风格形成对比,十五层的整体风格更为柔和,经久耐用。两间大会议室均配有双开门,通向室外的露台,两间精致的夏日小屋被安放在露台上,为员工休憩、私密通话等增添了额外的可能性。

