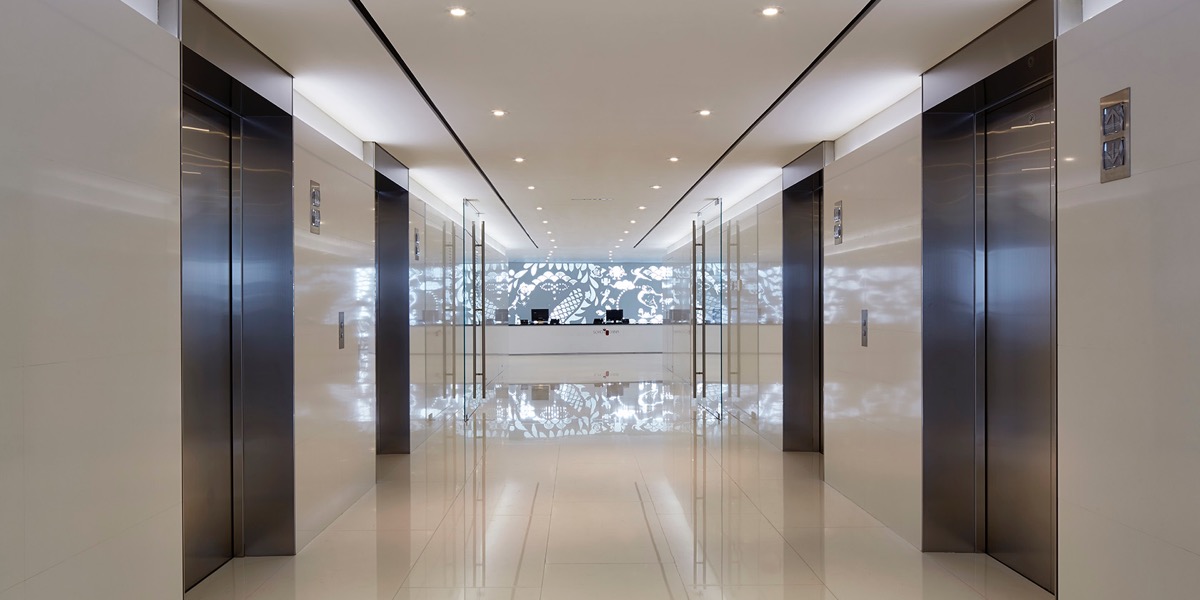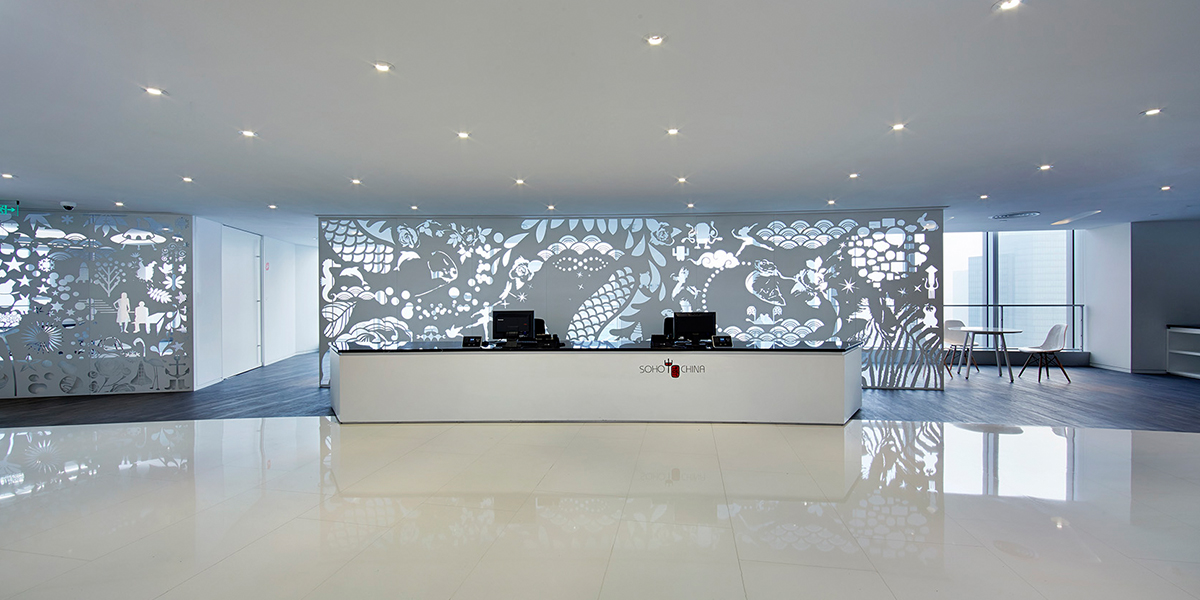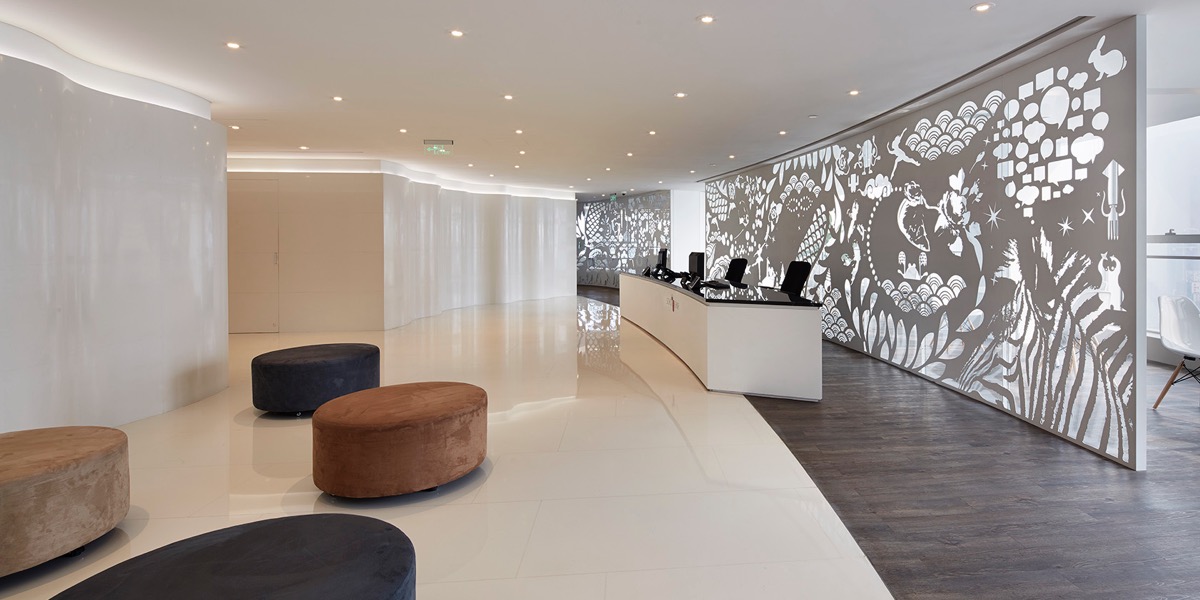The SOHO Donghai Office was used as SOHO China’s Shanghai office. We developed the interior design in relation to their corporate image and their company’s character. We used a lot of white with some darker tones to represent both the SOHO style and, symbolically, a new and successful beginning.
"Donghai... A child's dream where the dragon lives"
From the start we had the idea of creating a white laser cutout feature wall separating reception and office space. We had in mind to tell a story related to the area in Shanghai called Donghai. For us it was very important that the story or picture we created should be first and foremost a thing of beauty. Our partner Andreas, together with designer Teresa Luo developed the idea of a child’s dream, telling the story where the dragon lives. “Showing” a dream is such a way gave us the chance to enrich the wall with all kind of creatures which could conceivably be imagined in a child’s dream.
Beside a reception, most of the space is dedicated to the 110 employees working there. The open office runs along the perimeter facade. All related service facilities and meeting rooms are wrapped around the building core. The office is mostly kept with open ceiling in order to achieve a high space but also to create an atmosphere to recall a creative studio.
SOHO东海办公室是SOHO中国曾经的上海办公总部。 室内设计风格是在研究了SOHO中国企业形象及公司特色基础上延展开来的。色调以白色为主,与一些暗色调相搭配,既体现SOHO贯有风格,又象征着一个一帆风顺的新起点。
设计围绕上海这片名为"东海"的区域进行逐渐展开。anySCALE合伙人Andreas与设计师Teresa Luo构想了一个孩童的梦,讲述龙的栖息地的童话故事。
在"演绎"梦的过程中,设计师在墙上勾勒出小朋友梦里可能出现的各种生物,令墙面的图案变得丰富且充满无尽想象力。除接待台外,办公室一次性可容纳110人共同办公。 开放办公区沿着建筑外幕墙进行排布。 所有相关服务功能设施及会议室均围绕着建筑核心筒来安置。办公室几乎都是裸顶天花,不仅增强了空间的视觉跳高,也营造了一种创意工作室的氛围。




