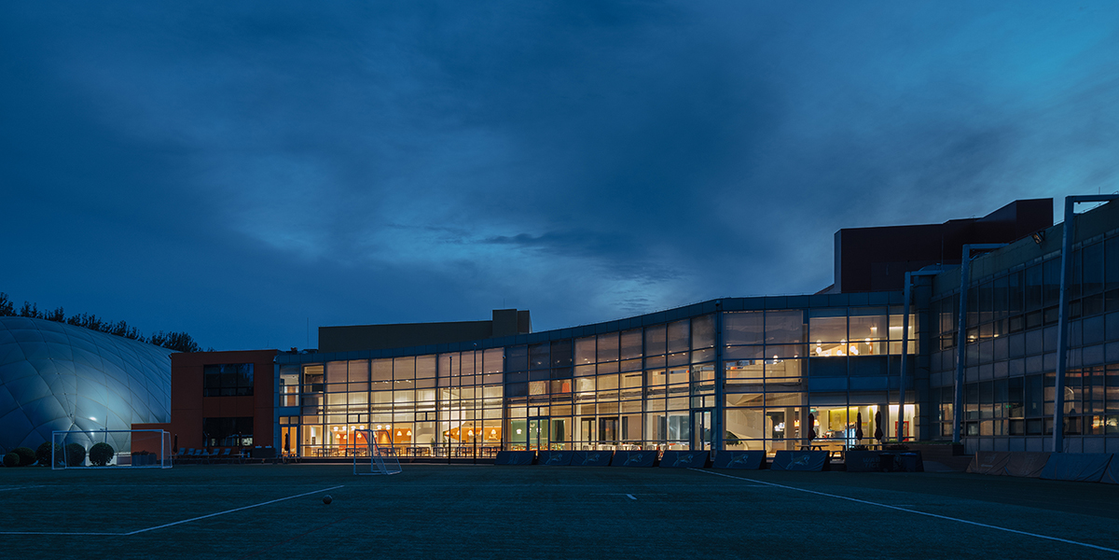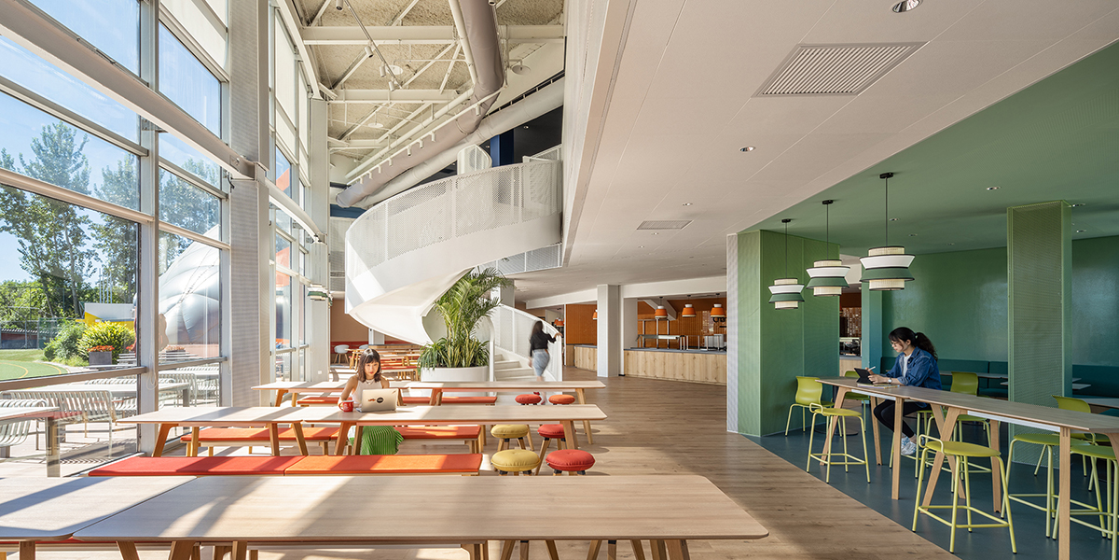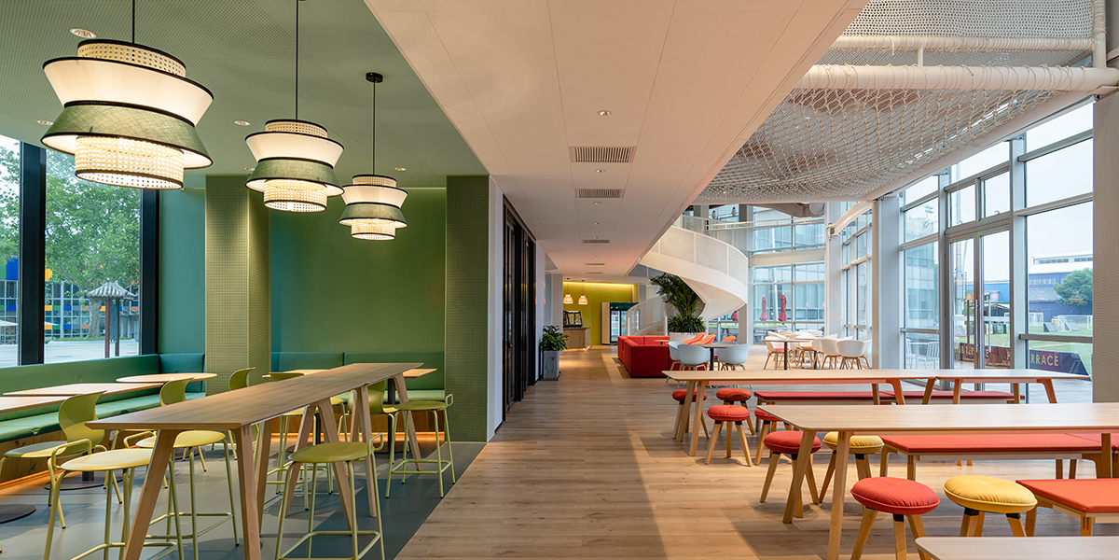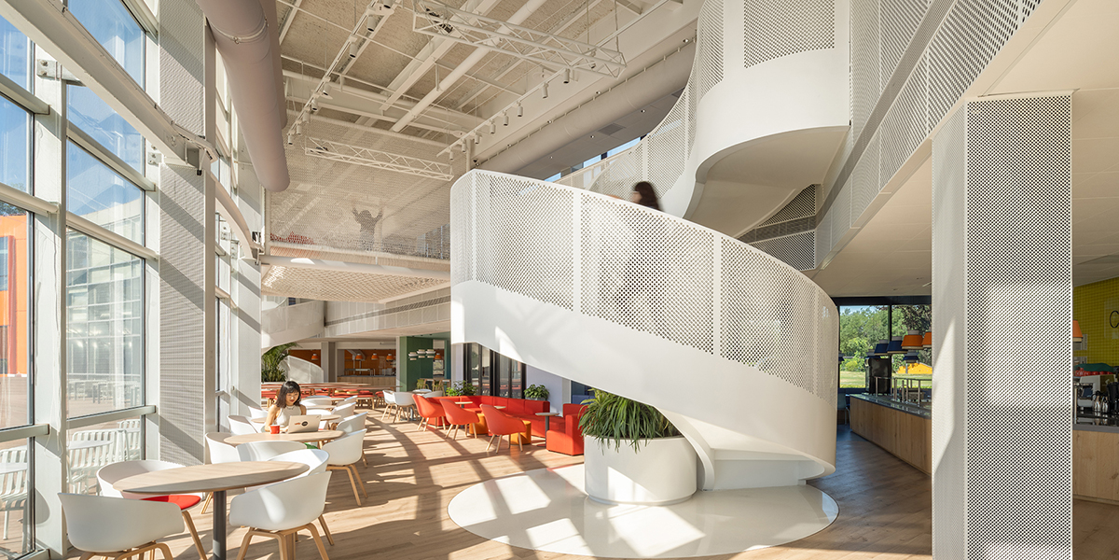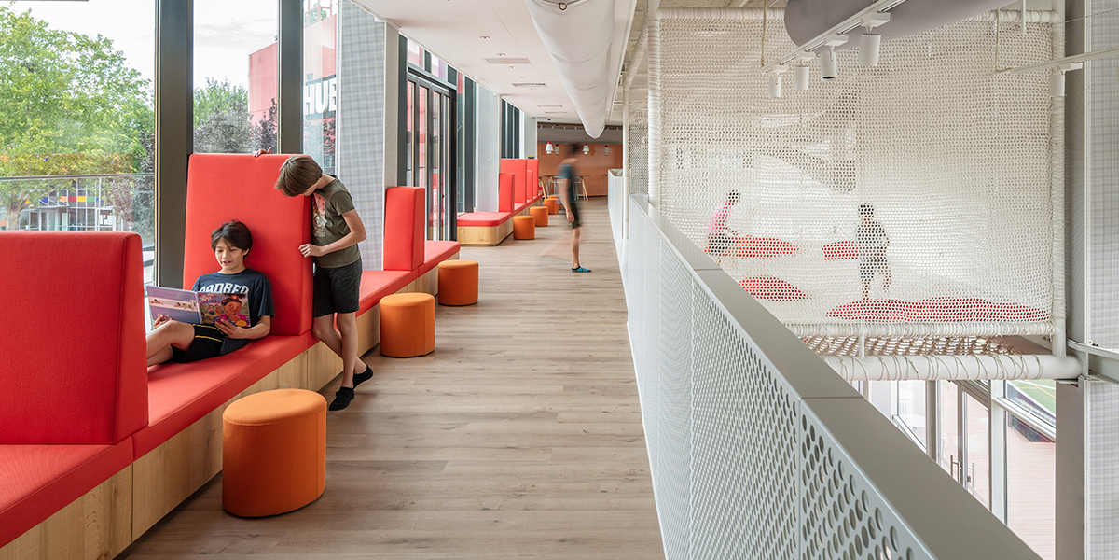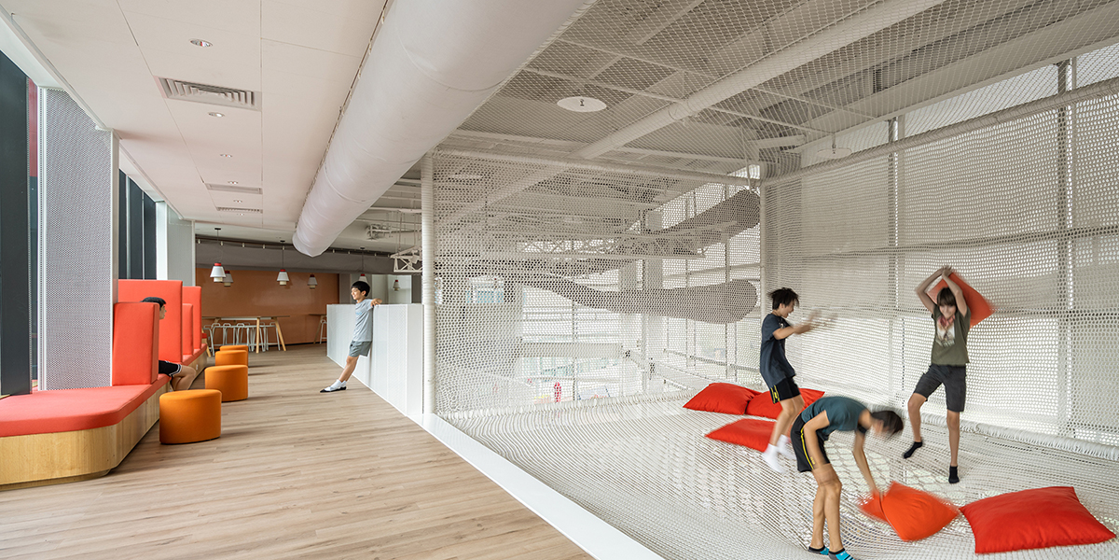THE HUB represents the latest collaboration between the designers at anySCALE and the educators at the Western Academy of Beijing, a project which transformed an ordinary corridor into a connective core for the community.
The existing structure was a wide two-story corridor connecting two clusters of school facilities. Though corridors are a common architectural feature, they are rarely thought of as areas to gather and interact, which presented anySCALE’s designers with a unique challenge. With only two staircases at either end, the floors felt detached, only serving as a thoroughfare for students to travel from one area of campus to the other. As a starting point, anySCALE made the space more communicative and functional by adding several spiral staircases. From there, the designers aimed to make the central passageway softer and comfier, creating a multifunctional space for snacking, studying, and hosting events.
On the ground floor, which sees most of the daily traffic, anySCALE created a coffee corner and a grab-and-go canteen space with various seating arrangements. There are also various lounges for meetups between classes and a projector space for student presentations tucked to the side. Elevated seating along the long-curved glass façade can be oriented towards the soccer field, while additional tables and chairs can be added to the outside sundeck for gamedays. This area is perfect for hosting parents during sporting events and other activities, offering a place to gather and enjoy refreshments.
The second level was mainly left open as a lobby for the theater, but the hangout nest is a project highlight that promotes student recreation. Inspired by a Danish adventure park, the huge, netted trampoline is great for jumping and playing or just kicking back on some of the big moveable cushions. This dynamic design element was built to fit THE HUB’s grand scale and visually connects the floors through the semitransparent material.
anySCALE used timber looking flooring and light wooden tones to infuse warmth into the base of the design, complementing the clean white background color. To distinguish different areas, the designers introduced a "Piet Mondrian-like color " palette, deep blue for the café, a vibrant yellow for the coffee corner, and Vietnamese green for a seating area. The resulting aesthetic is fresh, and playful.
THE HUB is an incubator for student life and activities, a beautiful space designed to encourage interaction and creativity.
THE HUB,作为anySCALE任督设计携手北京京西学校精心营造的设计杰作,将曾经单调的走廊巧妙地演绎为社交与协作的交汇之所。
原为一双层走廊,本只作为学校内部设施的连接通道,但在anySCALE设计团队的精心巧思下,此处转变为生机勃勃的互动聚焦点。通过在走廊核心地带引入螺旋楼梯,空间的连续性和互动性得以极大提升,孕育出一个为学生们在课后提供休闲、学习和活动的多功能创意空间。
一楼配备了精致的咖啡角和快餐厅,座椅布局灵活,适应各种日常运营和功能需求。丰富多彩的休息区成为学生间交流互动的温馨港湾,而装备投影设备的一隅则为演示和教学提供支持。窗边桌椅的布置使人可欣赏到户外足球场的景致,与露台的座位搭配,为家长在赛事日或特殊场合提供一个亲近交流与分享的理想空间。
二楼的功能主要为蓝剧场的附属开放式大厅,焦点是一块灵感源于丹麦冒险公园的巨型游乐网,辅以可移动的彩色坐垫,为孩子们打造一个欢快的游乐天地。这一富有活力的设计巧妙地融入了THE HUB宽敞而明亮的空间,半透明的材料运用则在视觉上增强了楼层间的连通性。
在装饰上,anySCALE采用木纹PVC和浅木色调,与清新的白色背景和谐相辉,共同营造出一股温暖而亲切的氛围。各个区域的功能划分灵感来自于艺术家皮特·蒙德里安(Piet Mondrian)的色彩美学,深蓝的餐区、明黄的咖啡角以及薄荷绿的卡座区,为空间注入了生动而俊逸的气息。
THE HUB以其精心设计和深情关怀,赋予了这个学校空间无限的可能性和生命力,是启发灵感、激荡创意、增进协作、交流分享的孵化器。

