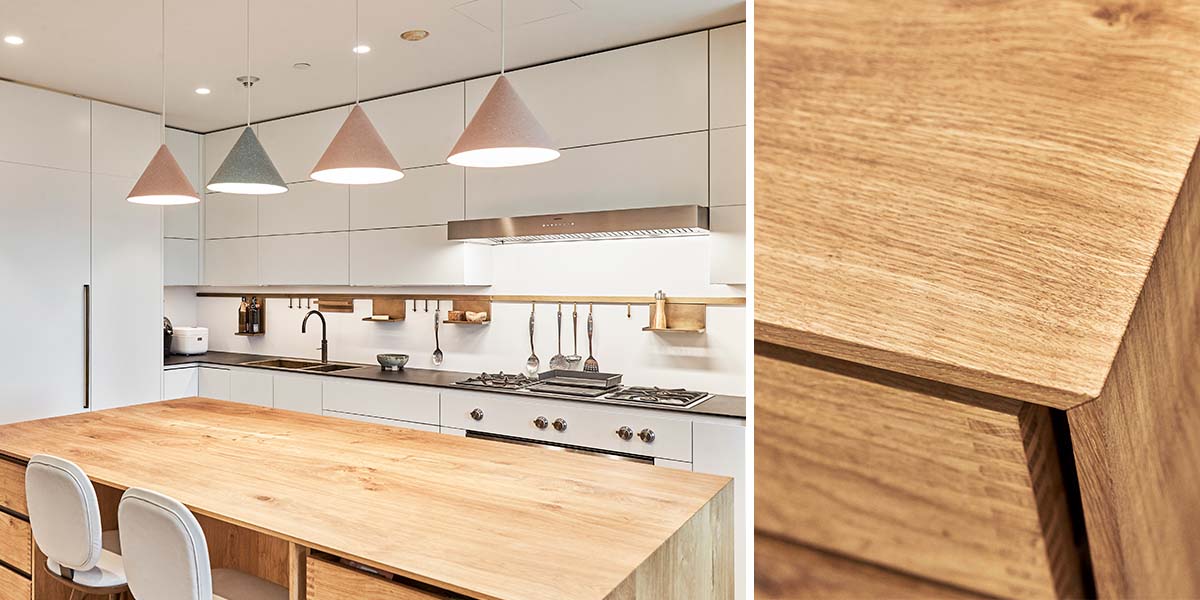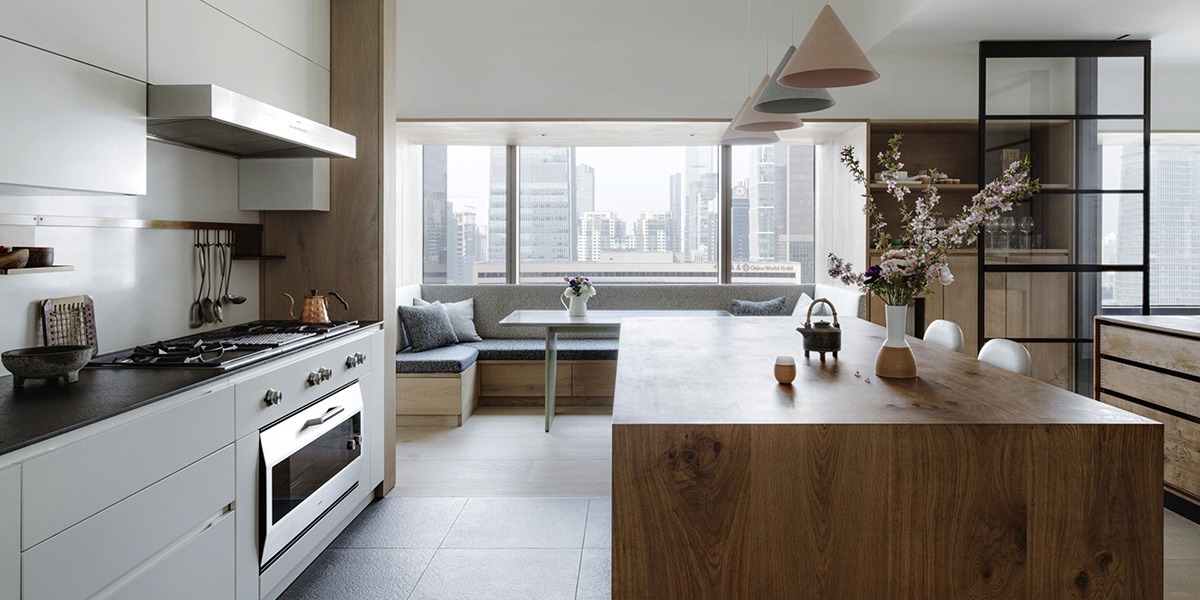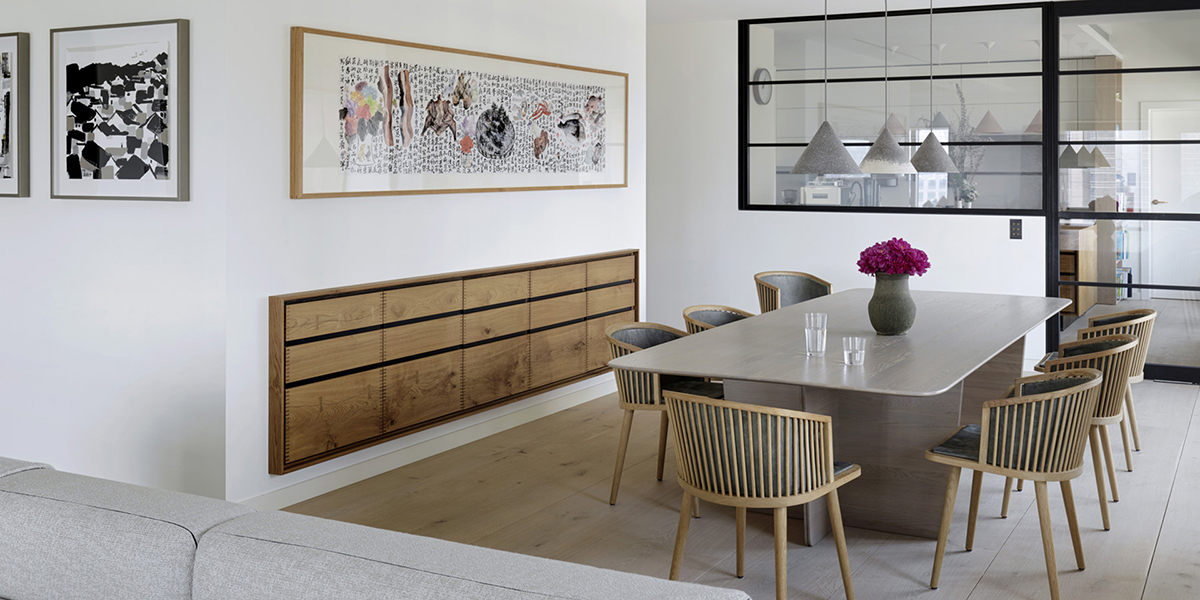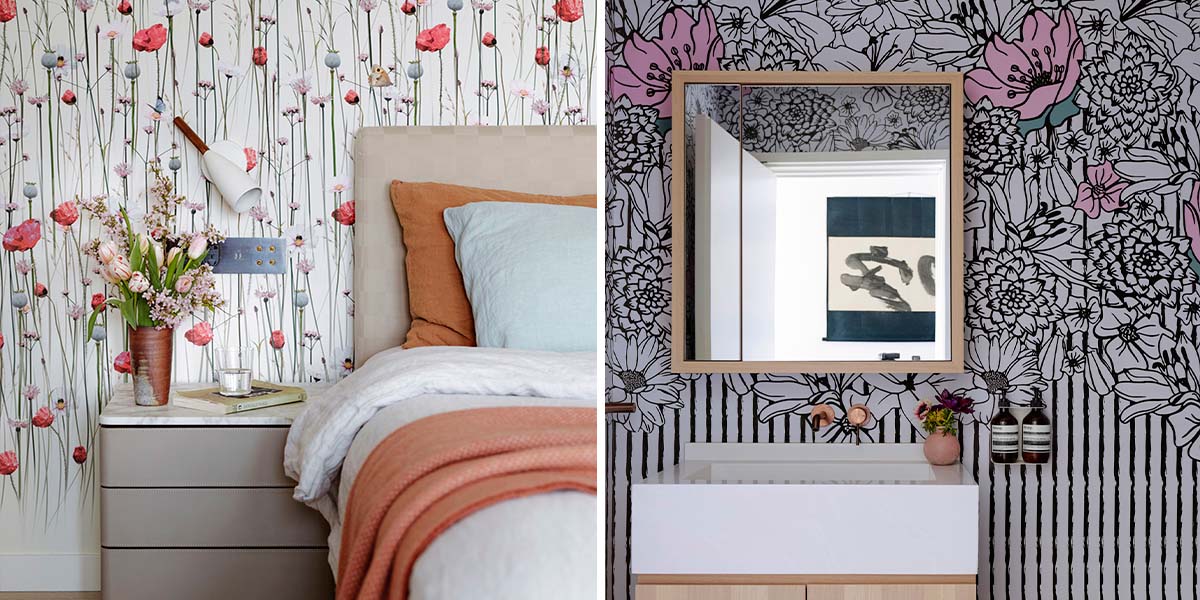The recently completed Yintai apartment in Beijing’s bustling central business district is based on a family-oriented design concept. In a renovation that combined two of the floor’s apartments, anySCALE’s realized design balances the privacy needs of each family member with the functionality of each space.
Working with 350 square meters, anySCALE divided each area of the apartment into 3 layers: an exterior window area featuring cozy built-in benches, an open main space, and a private interior area, all fluidly combined in a communicative design. anySCALE collaborated with several European companies for the refurbishments, including the Danish outfit Dinesen, who installed large planks of wood cut lengthwise the height and width of an entire tree for a unique natural flooring.
The northwest corner of the apartment is a dedicated public area enjoying the largest windows of the apartment, framing stunning views of the iconic CCTV Building and the Beijing skyline. Connected to the dining space is an open, opulent western-style kitchen and a study nook for the children, custom made with a mixture of white lacquer wood, oak, copper, and black stone. The adjoining master bedroom has a comfy sofa and little ledge in the window for a laptop, with the master bathroom and closet behind.
The east facing part is the children’s area, featuring 3 enclosed bedrooms running down the center of the space, connected to a large shared bathroom and an open communal play space, affording the privacy that maturing children need, but also encouraging communication and interaction to build healthy relationships. Lastly, a quite study next to the children’s area provides a more intimate setting for the adults to host guests or work quietly, separated from the others when needed.
While stunning and luxurious, the apartment’s design does not rely on fancy gimmicks or ostentatious decorations, but rather is focused on providing an ideal shared space in a downtown skyscraper for a family of five to live comfortably.
近日,以“家”为设计理念的银泰公寓项目在北京繁华喧嚣的CBD正式落成。anySCALE将位于同层的两套公寓进行合并,达到保障每位家庭成员隐私需求与空间功能性需求之间的设计平衡。
在这个350平米的空间内,anySCALE将空间的布局整体划分为三个层次,即外圈嵌入式飘窗的温馨临窗观景区,中央开放的主功能空间,以及更为私密的内部空间,动线规划上清晰流畅、互动性强。在这个改造过程中,anySCALE亦与几家欧洲品牌携手合作,包括来自丹麦的Dinesen, 负责将来自北欧的纵向切割的整树,在保持其原有高度和宽度的情况下,成片切割制成独特的木地板,将原始森林的天然质朴带入室内,打造了独一无二的地面材质。
公寓的西北角设置为公共区域,坐拥整间公寓最大的窗户,随时可以将城市标志性的建筑以及整个北京天际线尽收眼底,窗棱的环绕令这幅美景成为了一副浑然天成的艺术作品,巧妙地装裱在画框里。与餐厅相连的是一个偌大的开放式西餐厨房,以及孩童的学习角,用白色烤漆木、橡木、铜质以及黑色石材搭配打造定制化的设计风格和纹理。毗邻的主卧室配置了舒适的沙发和一个小窗台,可以放一台笔记本电脑,后面是主浴室和壁橱。
朝向东面的空间为儿童区,三间独立封闭的卧室沿着中央空间顺次排列,与偌大的共享浴室和开放的游乐区相连,在保证了大龄儿童所需的私密空间外,也鼓励沟通与互动,帮助亲子及手足之间健康关系的树立。此外,儿童区旁边还设有静谧的书房,为成年人提供了一个更为私密的环境,用来招待访客、或专心工作,不受外界的打扰。
尽管细节之处尽显典雅与奢华,然而公寓的设计并不依赖于花哨的噱头或者浮夸的装饰,而专注于在城市中心的摩天大楼中,为一个五口之家打造了最为理想的舒适共享的家居环境。








