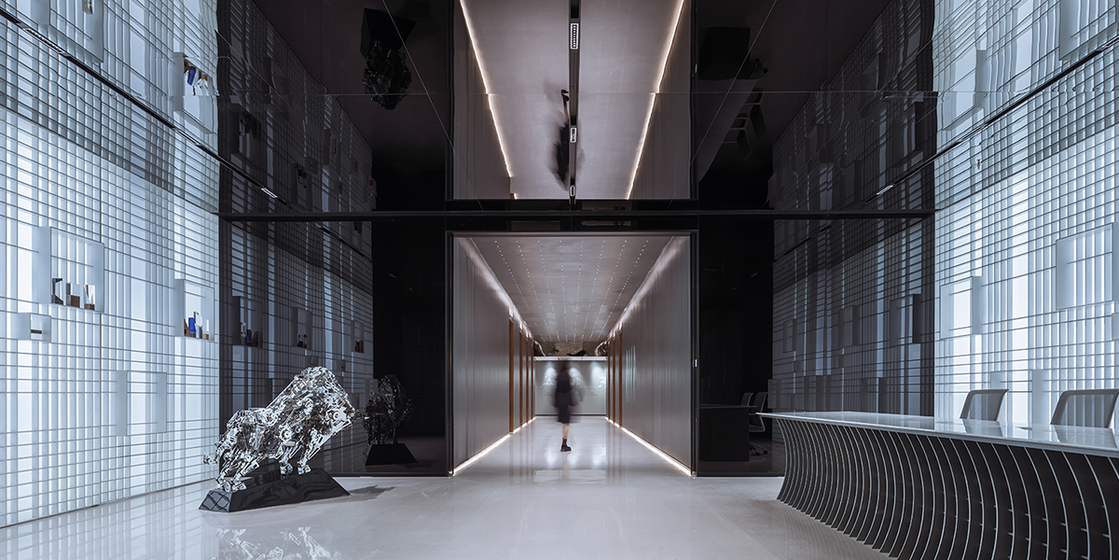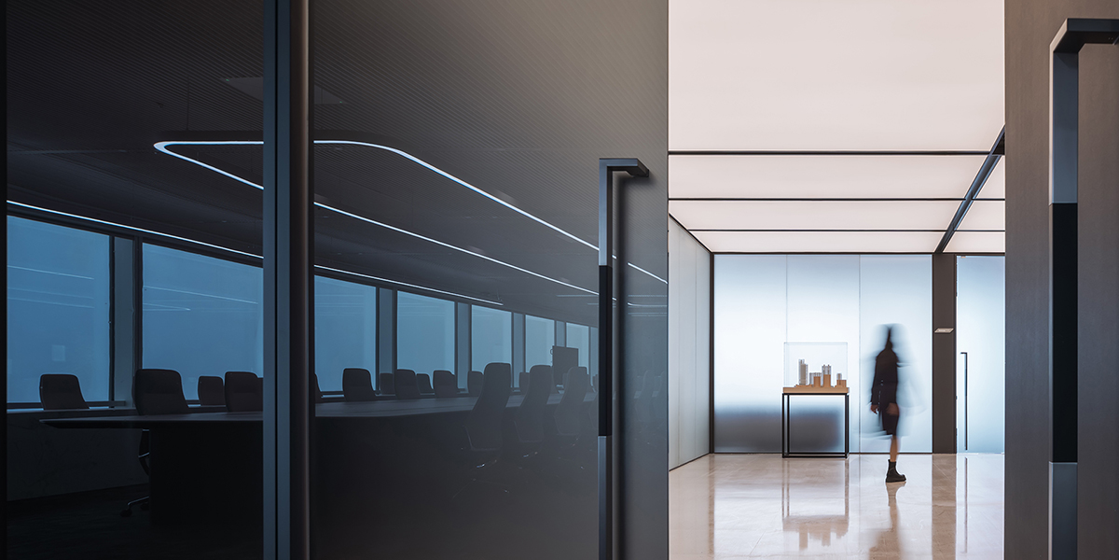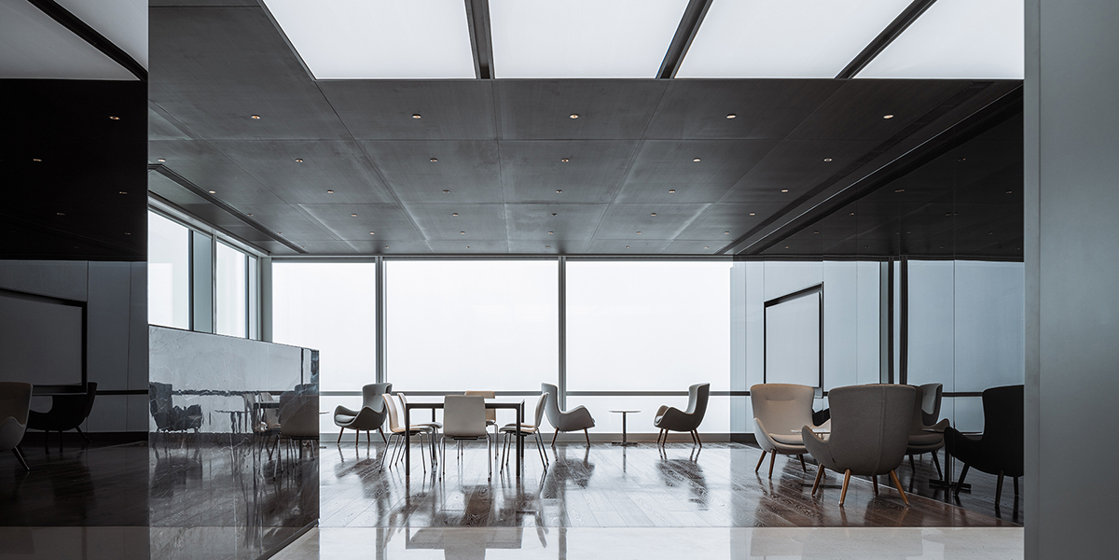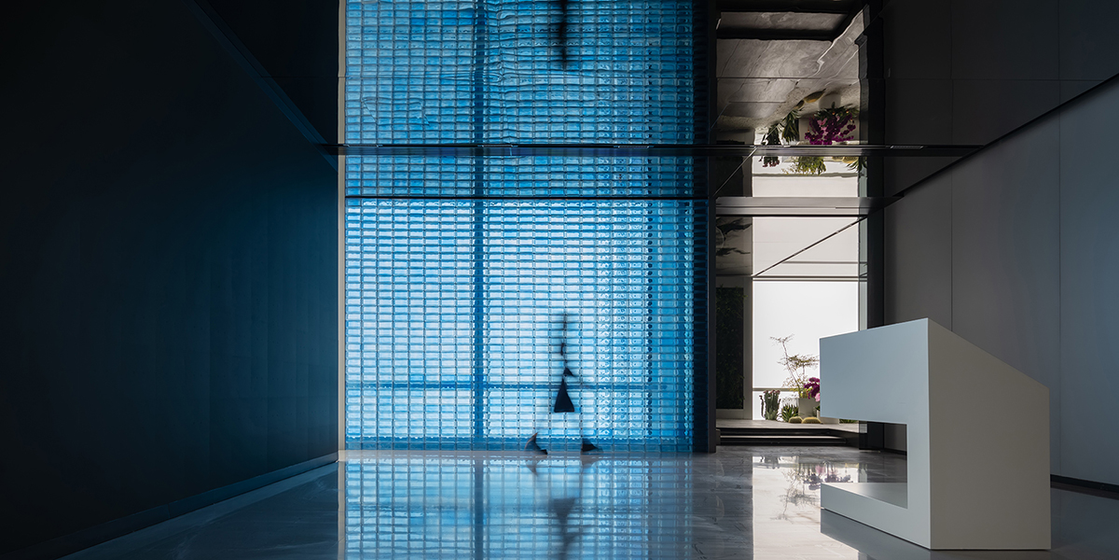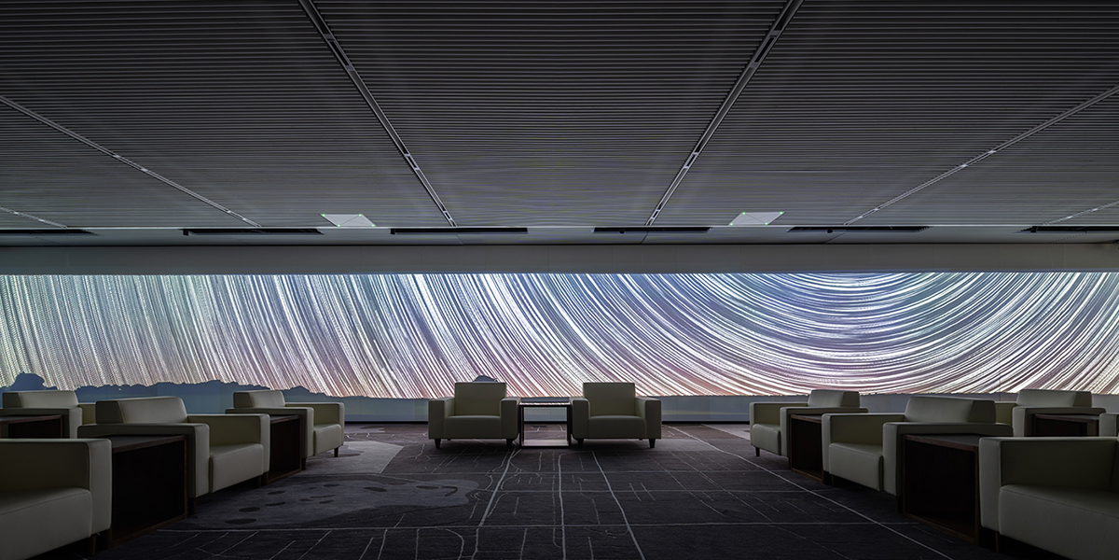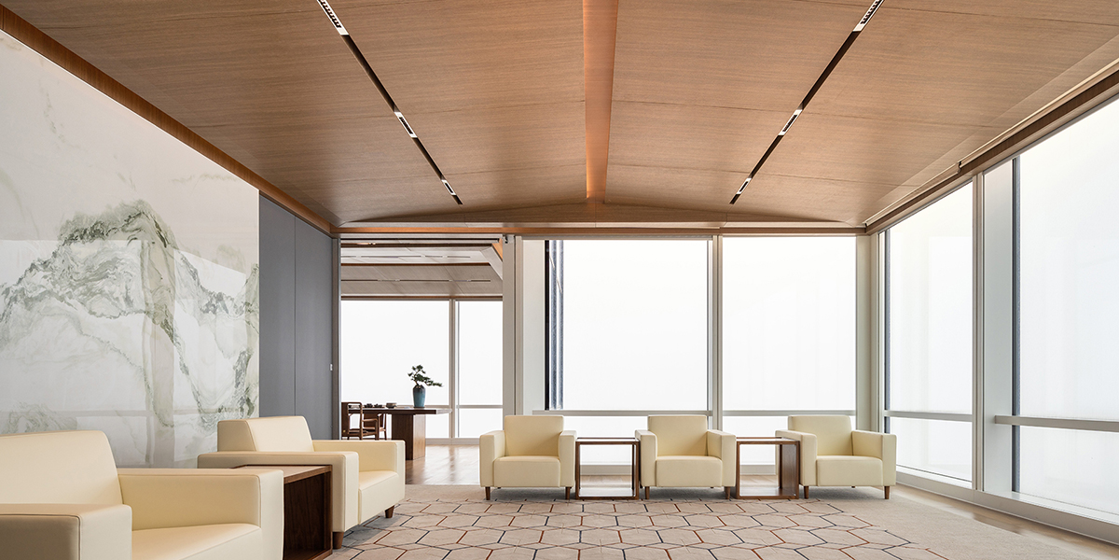The Shum Yip Showroom in Shenzen is a collaborative project from Shenzhen Futian District Government and SHUM YIP Group Company. Occupying the top floor of a towering 64-floor skyscraper, anySCALE maximized the stunning panoramic views with four 27-meter-long continuous windows, containing digital display technology. As such, the Shum Yip Showroom has also been dubbed the Cloud Showroom, a nod towards the company’s cloud information technology and the room’s position floating amongst the clouds. In designing the interior, anySCALE was able to blend tradition and innovation to create a versatile, multi-functional space with breathtaking scenery and cutting-edge visual displays.
The lift hallway and adjoining corridor wrapping around the building’s core, feature steel gray and dark honeycomb corrugated aluminum, a textural effect that can be seen throughout the design. On these corridor walls, are projected and mounted displays of Shenzhen's history, culture, and people, creating a warm and scenic mood. Two reception halls direct the flow of traffic; the west being used to greet meeting attendees, with the east serving as an introduction to the tour, housing intelligent video and lighting devices to slowly unveil displays and windows to control the pace of the visit.
Surrounding the core, are four large rectangular spaces: the city showroom, FUTIAN living room, multi-functional hall and the formal conference room. The building’s four corners house supporting facilities, including VIP reception, tea room, digital exhibition, agricultural science exhibition, VR experience, commercial exhibition, leisure area, small conference room and VIP lounge. The floor plan was designed to be flexible and compatible to facilitate smooth traffic flow and serve multiple functions. From the inner corridor, each area can be accessed easily, but each space is also clearly defined, independent yet complementary.
The city showroom and FUTIAN living room feature unique window displays that integrate the outside environment with superimposed images. A UAV is used to shoot the scenery outside of the window, which will slowly appear with overlayed digital information as the tour progresses, synchronizing the contents of the screen with the scenery outside. In the east reception hall and FUTIAN living room, ultra-short focal projector laser arrays hidden in the ceiling create frameless, flowing art scenes. On the south wall of the main conference room, laser-cut aluminum plates highlight the landmark buildings of the Shenzhen skyline. Throughout the Shum Yip Showroom, LED screens, block array screens, VR projection, optical projection guidance system and ceiling matrix sound system complete the innovative design, giving guests an unforgettable sensory experience.
The Shum Yip Showroom is one of a kind, elegantly integrating the latest technologies with stunning scenery in a way that feels futuristic, yet unforced and natural at the same time. As such, this showroom in the clouds has a surreal feeling that is truly out of this world.
这是深圳福田区政府和深业集团紧密合作的展厅项目,anySCALE承接了其中室内空间、展示建议和导视系统的设计任务,项目位于深圳福田区深业上城1座64层,也就是写字楼部分的最高楼层,四个方向各自跨度27米无柱子落地窗,单片玻璃3米宽3米高,独特的地理位置和巧妙的建筑结构,让一览无遗的窗外风景,成为整个项目最好的展品!
正是因为具备欣赏这个无可取代的展品的独特的地理位置,项目的名称定义为:云客厅,云,寓意高耸入云,亦寓意信息科技云。深圳的科技引领和视野高度,浓缩成一个“云”字!而客厅,则区别于普通意义上的展厅,让空间具备了更多的兼容性,囊括展示、接待、路演、会议四大模块,兼顾企业推广、人才交流、招商引资、政策决策等诸多功能。
电梯厅和核心筒的走廊,处理成相对暗环境的文化走廊,作为深圳历史、文化和人物、精神的信息推广通道,让渴望观景的情绪得到进一步积累,两个不同的质感的序厅,分别承担不一样的接待需求,西序厅用于会议与人才交流签到和引导,而东序厅则为参观动线的主入口,采用电动闭合屏幕、视频影像和智能灯光装置,徐徐引入窗户和风景,先抑后扬,有效地控制参观的节奏。
考虑到展示空间的灵活性和兼容性,我们在空间平面规划和视觉设计语言都非常简洁,核心筒外围东南西北四个最大的长方形空间,分别是城市展厅(包括序厅和情绪变化厅)、主会客厅、多功能厅(路演、交流和行为学习)、正式会议厅,四个转角是配套设施,包括贵宾接待、茶室、数字展厅、农科展示、VR体验、商业展示、休闲区、小会议室及贵宾休息室,从核心筒(文化走廊)可以轻松抵达各个功能分区模块,交通流畅,而且切换自如,可以满足多任务参观、接待及会议需求,灵活调整及匹配最便捷的交通动线,车水马龙、川流不息,而又各种独立、相辅相成。
东厅(城市展厅)和南厅(主会客厅)的靠窗沿着窗户走向的位置,各安排了两面3米宽3米高的LED高清屏幕,利用无人机实况拍摄窗外景色,然后画面叠加数字信息,同步电动轨道运行速率等科技手段,模拟出屏幕内容和窗外风景同步、类似透明屏幕的神奇效果,让信息无影无形,又如影随行!然后隐藏在天花里面的激光超短焦投影机阵列,为东序厅两个通高墙面,还有南厅(主会客厅)的主背景布面墙面,营造出无边框的、通长的、流动的艺术场景,灵动新颖,又内敛随和。北面的主会议厅,北面通长的落地窗面对的是一望无际的青山绿水,与着对应的南面墙体,我们用激光在铝板上切割出无数多的大大小小规则摆列的洞口,刻画出代表深圳天际线的标志性建筑群,然后在背面嵌入导光板,营造出万家灯火的都市繁华画卷,要金山银山,也要绿水青山!除此之外,归置有序的LED大屏幕,块状阵列屏幕、VR实景投影、光学投射导视系统、天花矩阵拾音扩音系统,高效实用,应有尽有。
灰色的水磨石、银色的折线金属板、深灰色的蜂窝铝板、激光切割金属板、灰色玻璃、木转印金属板、超薄导光板、蓝色玻璃砖、电子雾化玻璃、水晶亚克力、灰色镜面不锈钢、白色细条韵律金属格栅、暖色皮革和超大岩板,结合隐藏于天花上的空调和灯光,各种环保又新锐的新型材料和工艺,各司其职,又巧妙结合。
就这样,舞台准备完毕,精心准备的演员们(展示内容),可以华丽登场了!
东方意境,无形科技,灵动随心,这就是~深圳云客厅!

