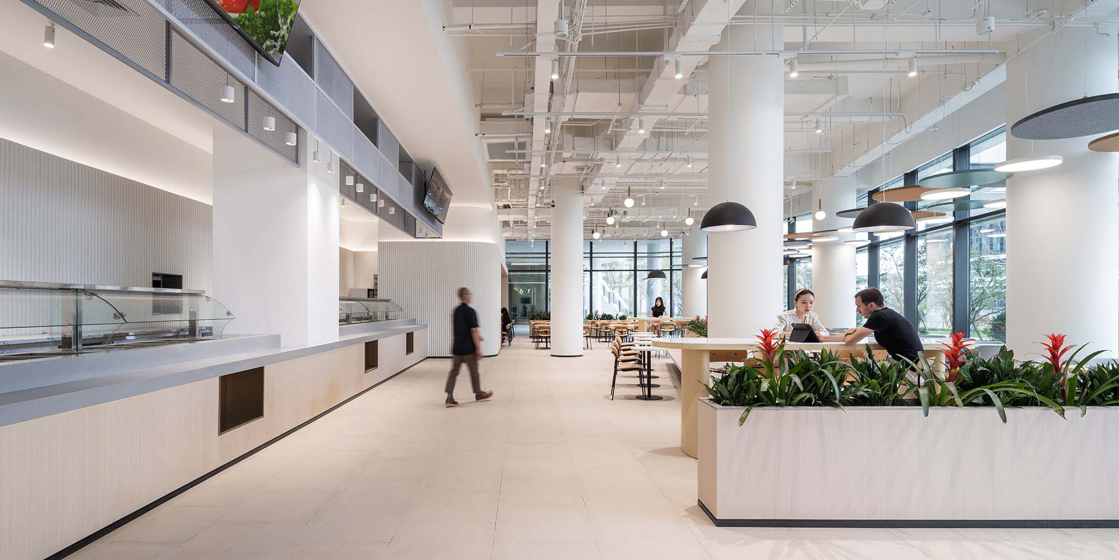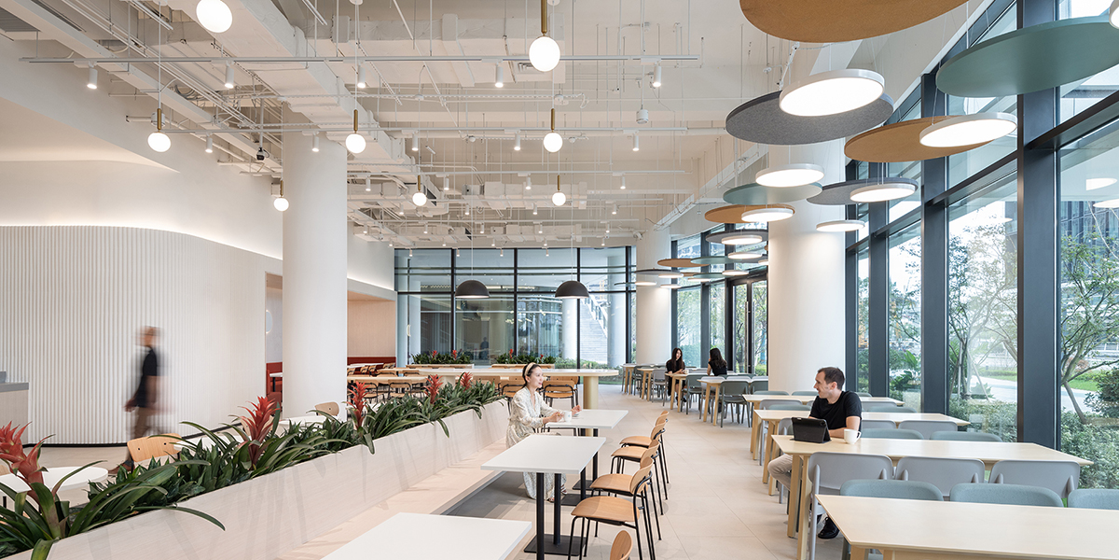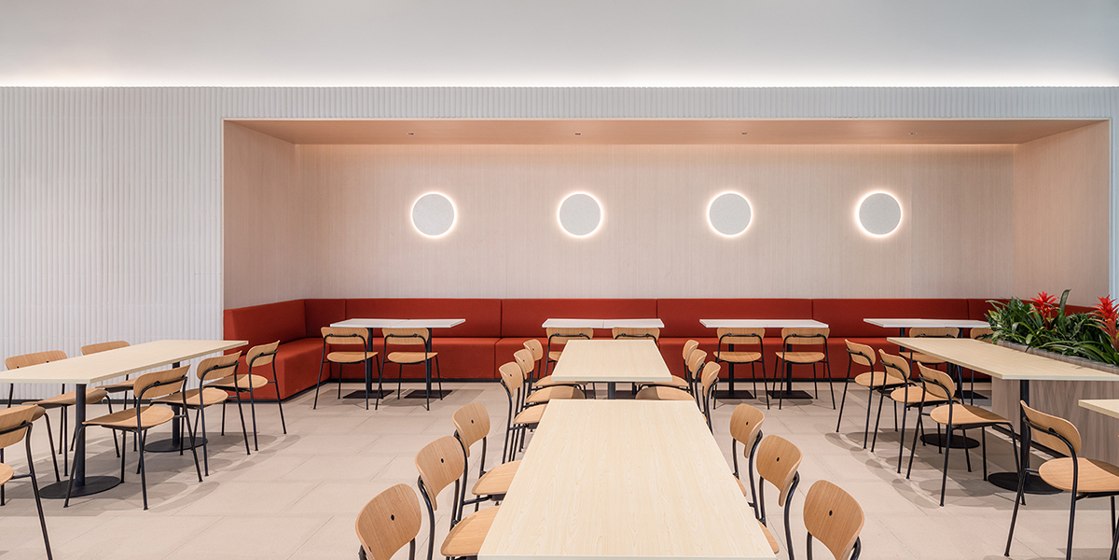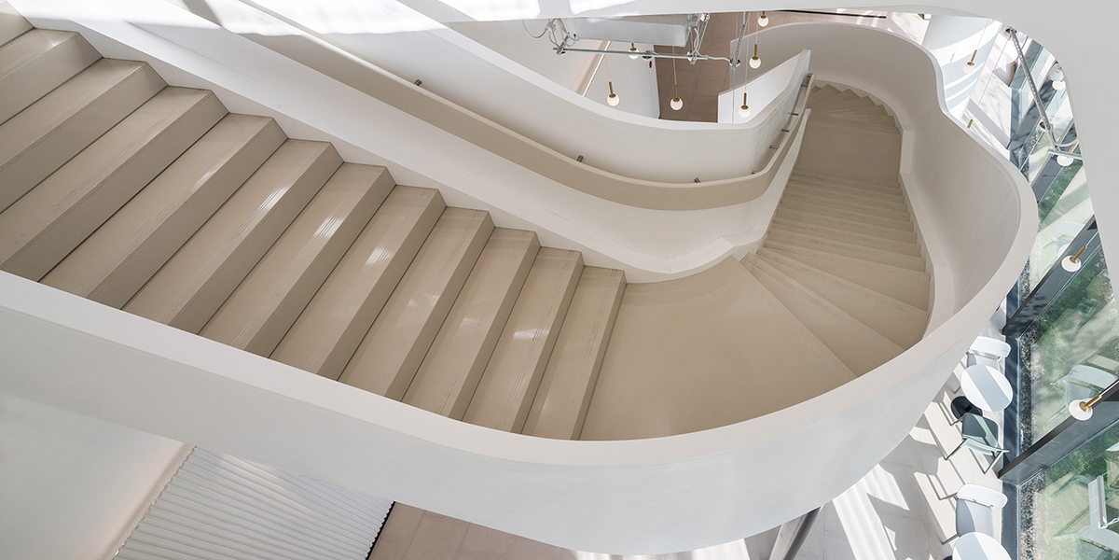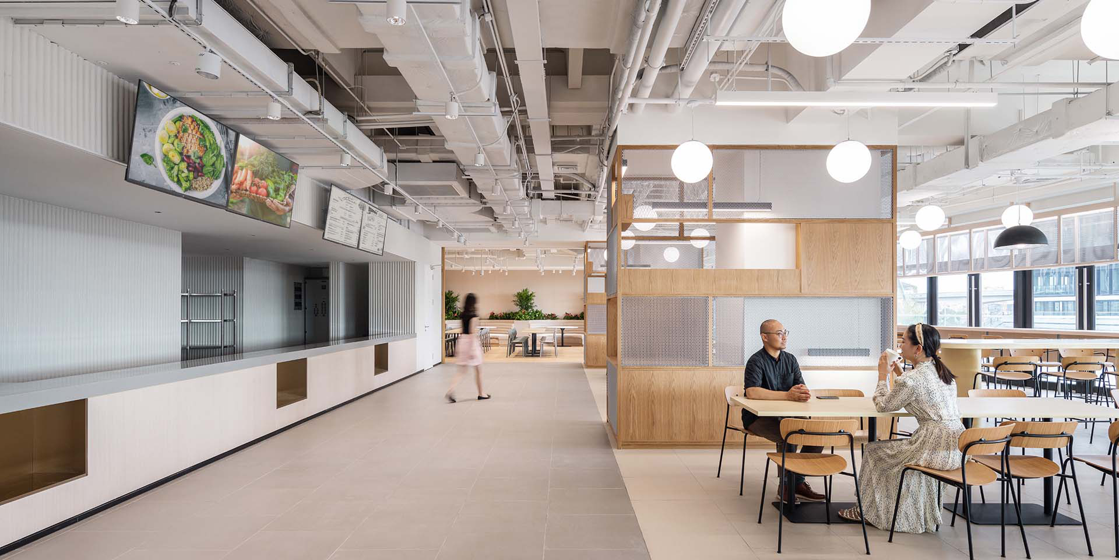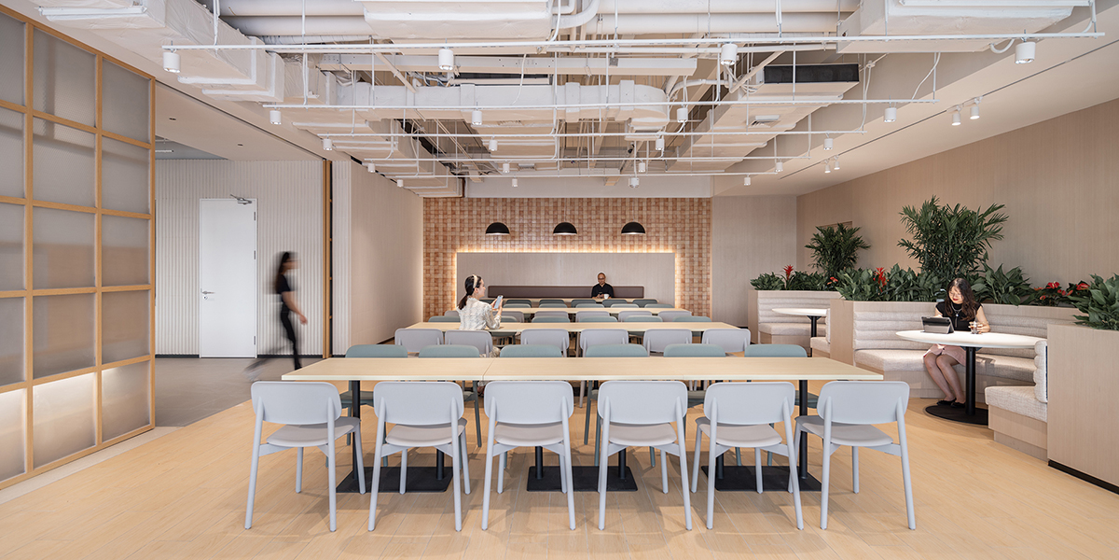The Canteen building at YRD Hi-Tech Park is conceived as a modern eatery. A healthy, bright and inviting space to meet colleagues and friends for a lunch, coffee or dinner. The facility spans over two floors. The first floor with its long bar counter and flexible arrangement of loose furniture is conceived as an easy drop-in lunch place for YRD Hi-Tech Park professionals. A free standing staircase invites the users to explore the upper floor where the bistro space is offering another variety of cozy corners that during off peak time can be perfectly utilized as casual meeting spots.
The space is finished with a selection of natural colors and haptic materials such as ceramic tiles, natural oak veneer, open white ceiling, suspended acoustic panels. The backwalls of the food counter is finished with fluted tiles that remind of Scandinavian interiors. Warm wooden niches with upholstered seating are embedded into the wall. Plants are integral part of the concept and add to the naturalness of the interior and our vision of an easy and healthy dining experience.
长三角赵巷新兴产业园公配食堂建筑被设想为一个现代餐厅, 一个健康、明亮且温馨的空间,可与同事和朋友共进午餐、咖啡或晚餐。 该空间跨越两层, 一楼设有长吧台和灵活布置的活动家具,是在这里办公区域的用户轻松享用午餐的地方。 一个独立的旋转楼梯让用户们探索上层,圆形的的环绕式空间提供了另一种舒适的角落,就算在非高峰时间仍然可以完美地用作休闲聚会场所。
空间采用一系列天然色彩和有肌理材料,如手工瓷砖、天然橡木贴面、完全开放式白色天花板、悬挂式吸音板。 食品柜台的后墙饰有浅色竹节瓷砖,让人们感受到简约设计的美好。 带有软垫座椅的温暖木制壁龛嵌入墙壁中。 植物是设计概念的组成部分,增加了室内的自然感和我们对精简健康的用餐体验的愿景。

