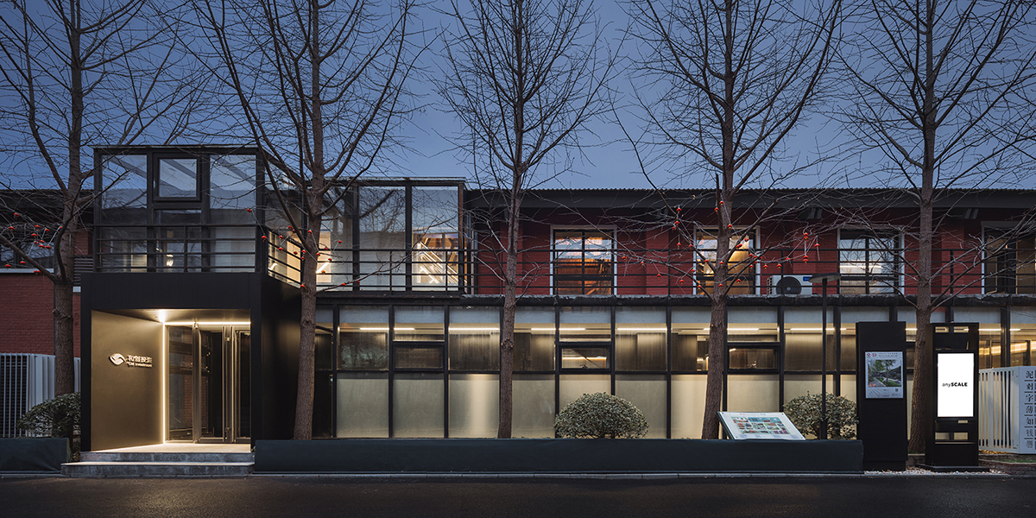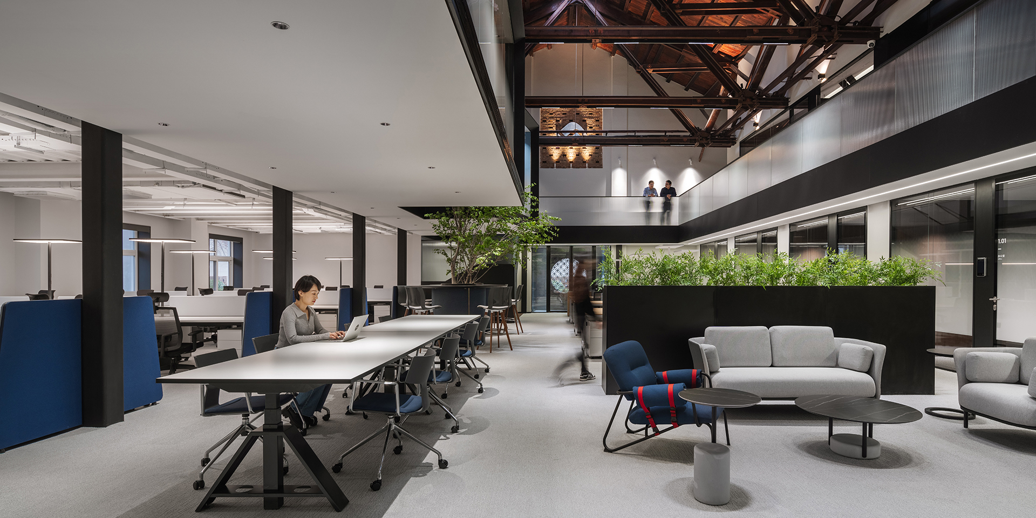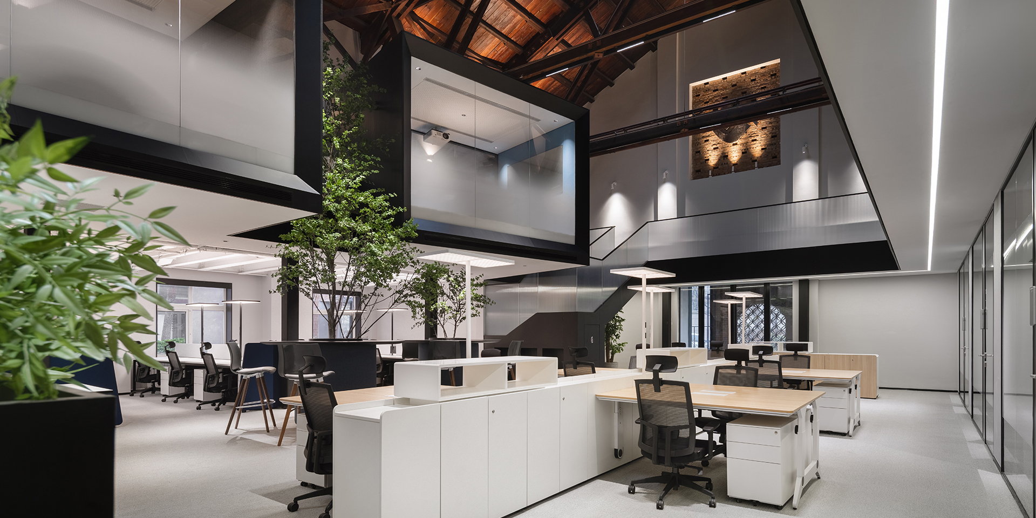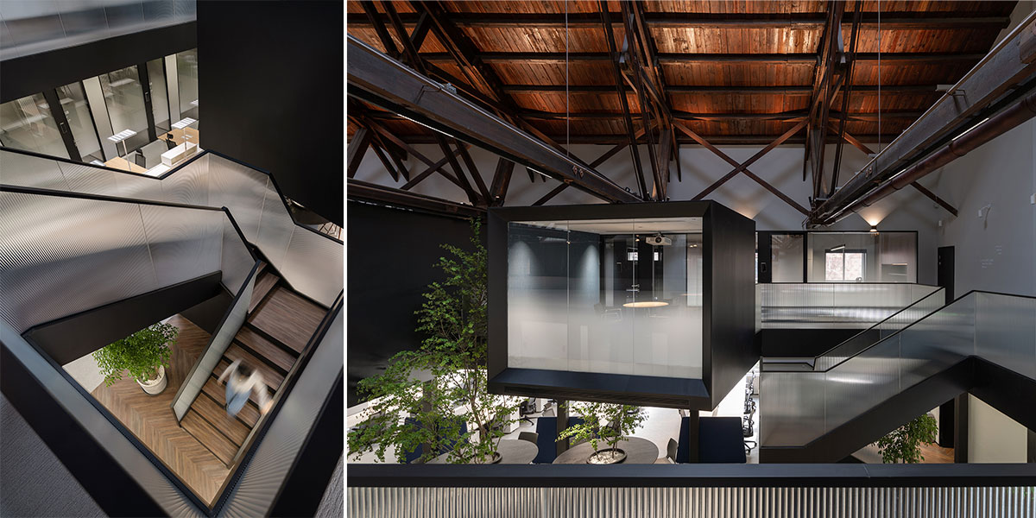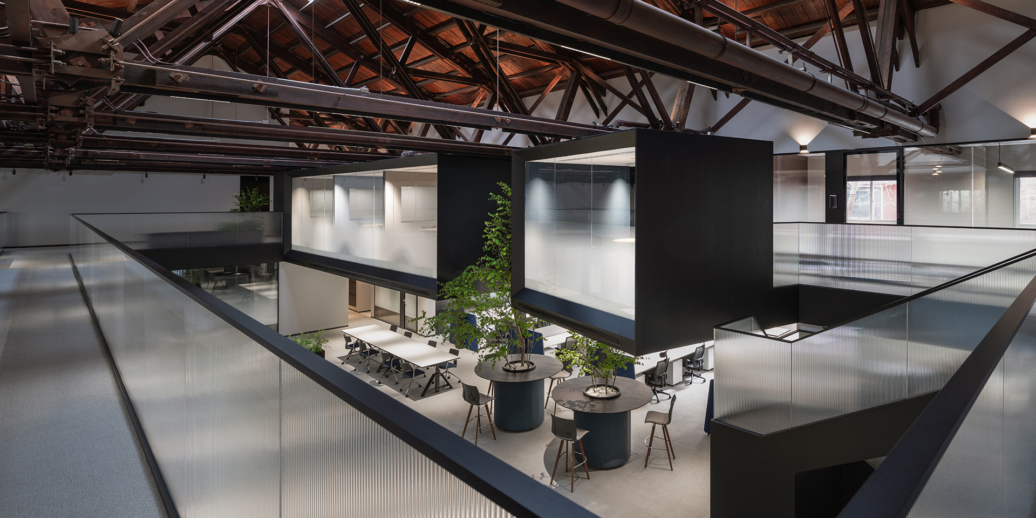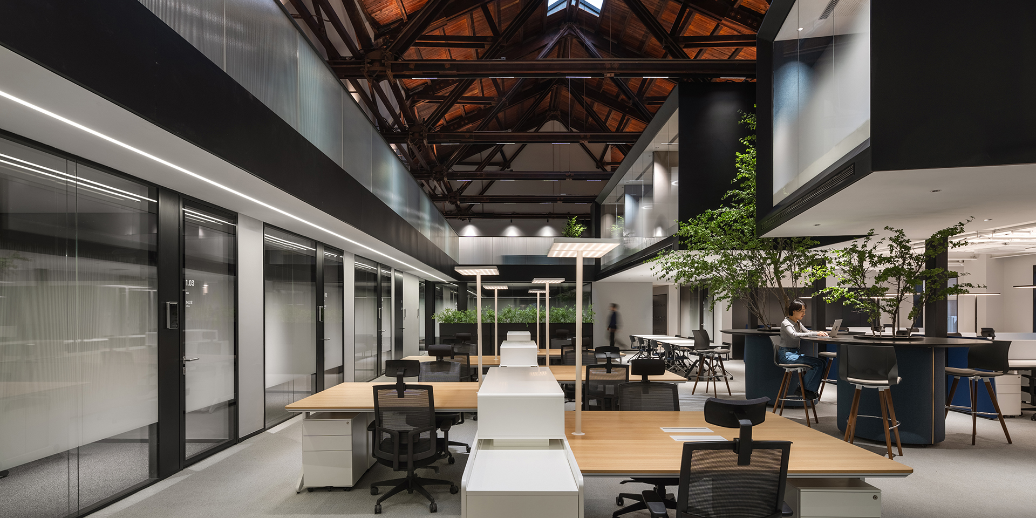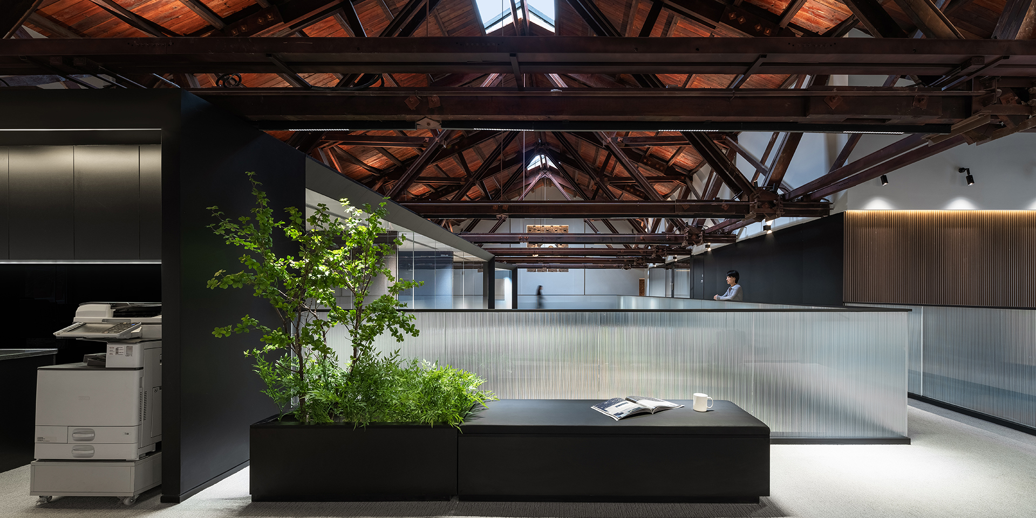The CME Investment building is a 1361 sqm space located in the Xinhua 1949 Cultural and Financial Innovation Centre of Beijing. For this project, anySCALE’s designers were challenged with repurposing an old boxy factory into an inviting multifunctional office.
The original industrial building was a warehouse - big, empty, and tall, with a beautiful roof structure that would become the centerpiece of the design. We focused on creating an ambiance by playing with the natural light coming from beautiful skylight windows, arranging many different types of rooms in a functional layout that feels dynamic and interconnected.
The first floor forms a multipurpose square for lounging, meeting, presenting, and other office functions. The second-floor space is a little more casual and kept open for circulation with 4 cubic conference rooms overlooking the square below. We played with the volumes of these rooms and slanted one to add dynamism. Meanwhile, the middle of the space was kept empty to allow natural light to pass through, which not only makes the space feel more open, but also presents many opportunities to play with shadows. The enclosed rooms use the natural light coming from the big central space to create patterns on the wall that obscure the view within. However, it doesn't feel enclosed because the semitransparency connects the rooms with the rest of the space outside.
The finishes are rich and warm. Dark wooden ceiling beams scatter the light and create natural shadows while red brick walls, corrugated glass railings, dark gray carpets and decorative blue cloth art all add to the elegant minimalistic aesthetic. The overall concept is modern but not flashy, relying on subtle design details and precise execution to transform the character of the space.
This project showcases anySCALE’s ability to play with light, dynamism, and volume to maximize a space’s potential. Overall, the CME Investment building is an excellent example of how to repurpose an old stuffy factory into a beautiful functional space.
新华1949园区,前身是成立于1949年的新华印刷厂,园区内的每幢建筑都具有深厚的历史背景,记录着新中国成长的步履。
我们的项目位于园区中的一个独栋的老厂房,方正的盒子形状,红砖外墙加上带天窗的暖色木质人字拱顶,是整个项目最具特点的结构形态。因为原本是厂房,层高高,原本满铺搭建了钢结构的二层。
充分理解客户的使用需求后,我们重新规划了内部的二层结构,在房子的中央偏西、沿着房子的走向,预留出一个长方形的两层挑空的小广场,让阳光可以穿过屋顶的天窗,直接洒落到广场的地面,整个内部空间,无论是开放或者单独的房间,都可以充分沐浴到自然光,而巧妙隐藏在梁柱结构之间的人造光线,经过反射雕琢带来明暗交错,也让屋顶梁体结构传递出光影流离的震撼质感。
广场的西边为建筑出口,南、北和西边形成上下两层的结构,南边上下两层、北边的上层和西边的下层为独立的房间,北边下层为开放的办公区,广场则变成兼顾等候、洽谈、路演、灵动办公、团队交流的多功能区域,而广场北边的上层悬空横挑出来四个玻璃盒子:三个顺接连排,稍微错开后,一个斜靠,形成四个俯视广场的独立会议。悬挑方块、阳光广场,以及屋顶悬架一起,营造出富有节奏感的空间主旋律。
整个项目的主入口在建筑南边靠西的地方,单独设计了一个简约的方形门头,南边大门进入,然后右转从东边推开第二扇玻璃门,进入一道长长的外加的玻璃走廊,走廊的北面就是红砖的建筑外墙,依次是大会议室(挑空层高),前台(往北穿过前台就会进入内部广场),然后是若干小的封闭的独立洽谈室或工作间,形成了一个完整的、对外的会议区。
红砖外墙、深木色的屋顶结构,加入深灰色金属板墙面和门框、黑色描边瓦楞玻璃栏杆、灰色地毯、点缀蓝色布艺,严谨分布的自然舒展植物形态,都是极其简约的构造手法,只为了让阳光和结构都尽可能保留空间最原始的状态,于看似无用处,全力以赴!

