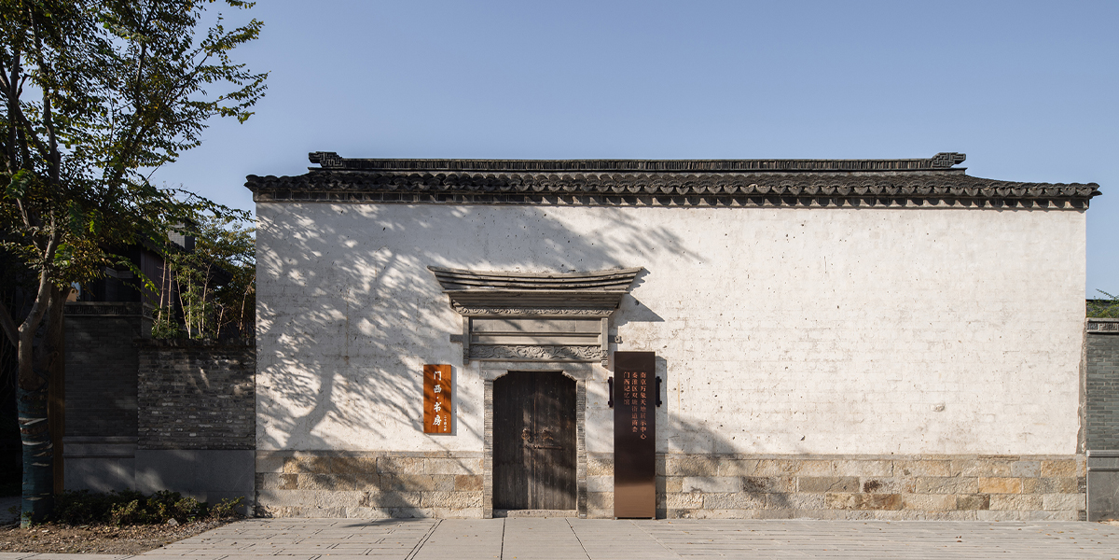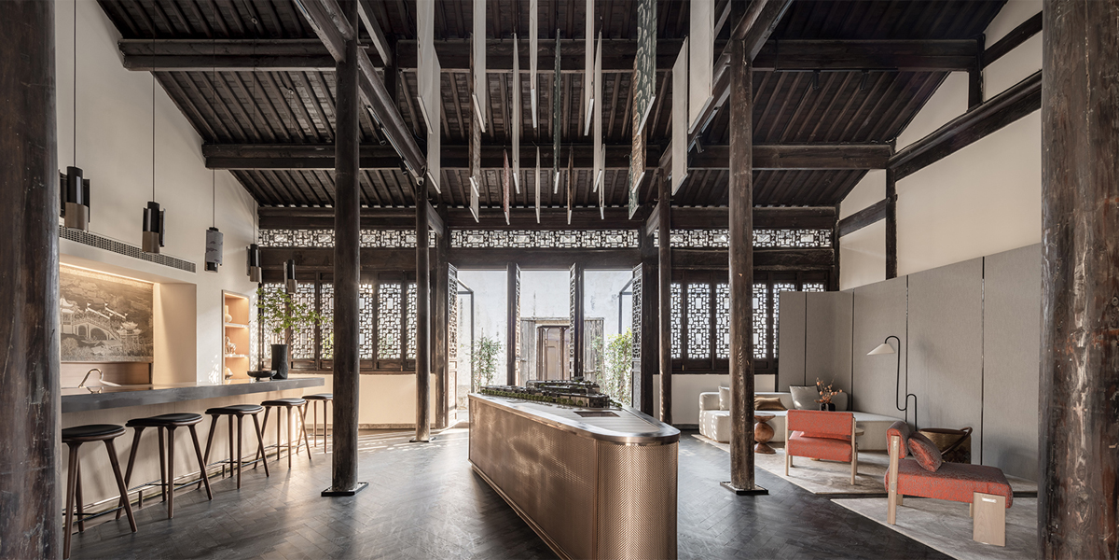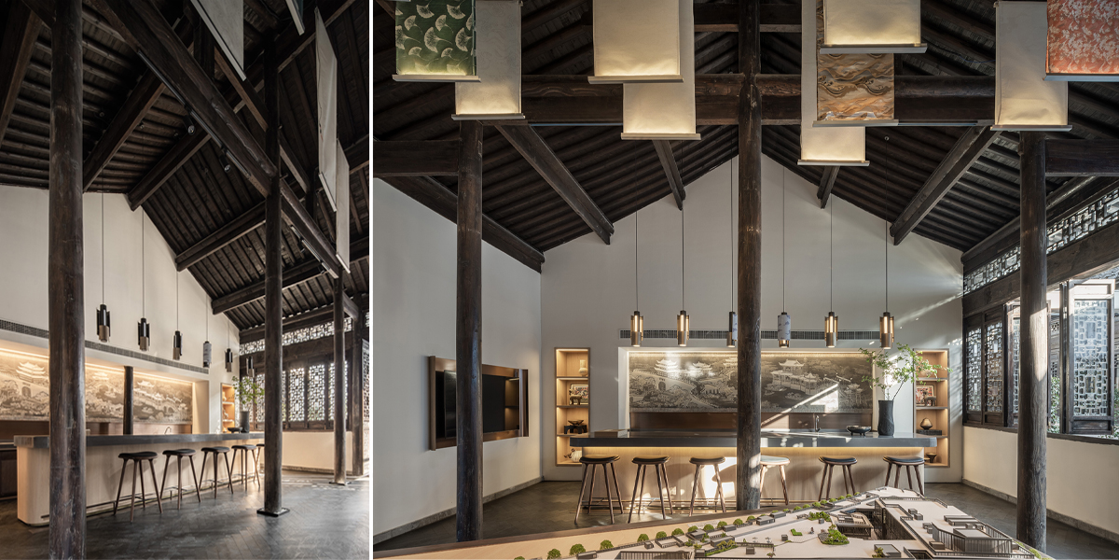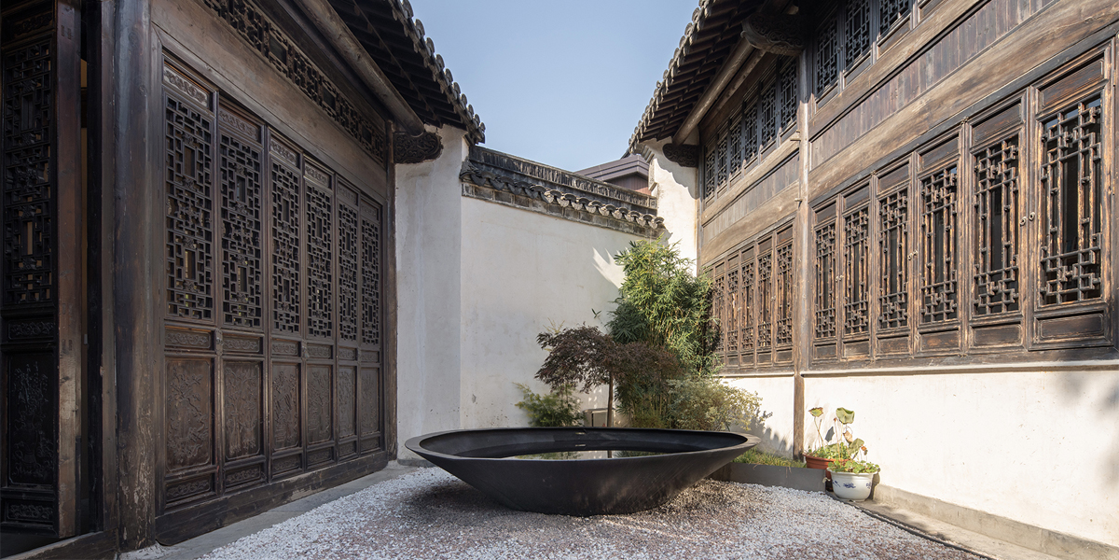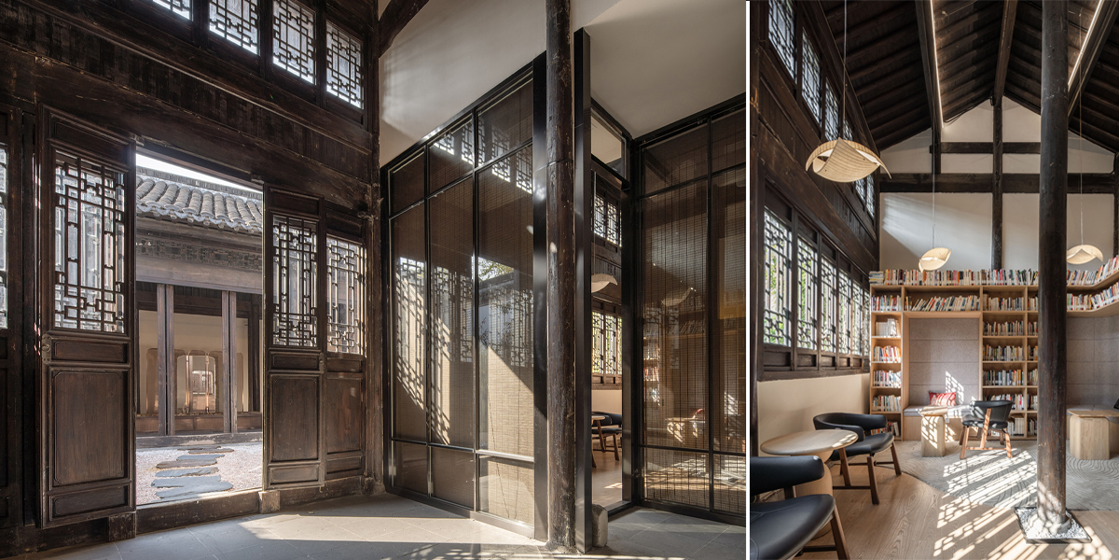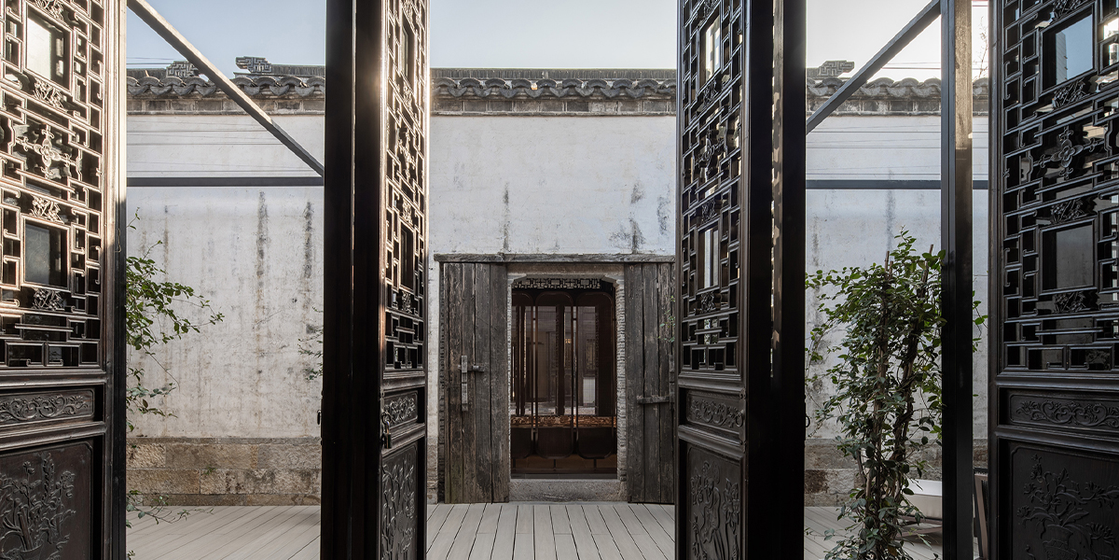The CRLand Nanjing SanShan Showroom repurposes a Qing dynasty private courtyard mansion into an exhibition space for the public. anySCALE’s design accentuates the traditional architecture in a manner that pays homage to the building’s heritage and historical roots, drawing inspiration from Nanjing’s booming brocade industry (YunJin).
Four buildings and three courtyards form a seamless sequence of spaces, creating a natural flow for viewing the exhibits. Guests enter a foyer space with an attached library that features dark intricate carved wood partitions and doors. A curved wood backdrop at reception, hiding technical installations, and patterned pendant decorations with gold “Yunjin” patterns were added to provide some contrast. The first courtyard exudes a serene and tranquil feeling, exemplifying traditional Chinese design with its natural elements - a circular reflective pool, gravel textures, and greenery.
Fabric backdrops and a wood slat roof create a welcoming environment in the next building, which features a series of historical scale models of the site. After the second courtyard, a relaxing lounge area with draping fabric shades, the third building houses the main model display, a bar, and a lounge. The ceiling features a variety of suspended lights with colored fabric screens, another nod towards the embroidery roots of the site, adding a dynamic element that is complemented by the modular, patterned furniture. The final courtyard serves as an outdoor event space - an extension of the last building, which houses a community center, meeting room, and some private offices.
The SanShan Showroom preserves existing structures and highlights original artistry to create a fluid design that transitions smoothly from landscape to interior spaces. The colors, fabrics, and patterns channel the ancient embroidering character of a weaving factory to create an inviting historical showroom for the local community.
我们将一座清代遗留下来的私宅庭院,转化成为对大众开放的展览空间。anySCALE受到南京老城南传统文化——云锦的灵感启迪,突出对传统建筑形态的敬重,修旧如旧,向建筑世代传承与悠久历史致敬。
建筑整体形态由四栋房屋构成,透过中间的三个庭院巧妙将空间进行了递进式的串联,亦创造了浑然天成的流畅参观动线。第一进为寻艺读书,建筑入口门厅设置了精美的木质隔断,形成环绕的安静阅览区。前台由弧形的木质背景墙包围而成,巧妙的遮挡了因为保护原因不能开槽隐藏的强弱电走线,天花上悬吊下来的艺术灯,装饰着金色“云锦”的精美图案,与纯净的背景形成鲜明的对比。空间的首个庭院给人静谧平和的代入感,圆形的水景、砾石的纹理,以及绿植造景,传递出浓厚的传统中式风格与自然元素。
第二进的房屋透过软包布的背景墙和木条搭建成的屋顶打造友好且温馨的参观感受,空间的重点在于中央的古建沙盘展示区,古今交汇,新旧对话。穿越了第二个庭院后,引入眼帘的是一片悬挂着层层布艺的休憩区,第三进的房屋设有主模型展示区、吧台及休息区。天花上垂吊下来的装饰筒灯,搭配层叠错落的彩色织锦,充满古韵,对云溪锦绣文化的渊源历史予以重现与致敬。一侧整齐排布的组合家具搭配精致软包,为空间增加了一丝活力与生机。最后的庭院承载了户外活动空间的功能,亦作为最后一进房屋的延伸,与房屋内承载的党建社区、会议培训及私密办公室相辅相成。
门西记忆馆 · 南京万象天地展示中心,透过对原始建筑结构的保留,以及对传统工匠手艺的尊重,透过流畅的设计手法,将户外景观与室内空间之间形成优美的过渡与转换。色彩、织锦、图案,处处显露出来自古老编织布厂的灵感启迪,令这个为当地民众打造的社区展厅充满了历史的韵味与文化的渗透。


